Eclectic Kitchen with Ceramic Backsplash Ideas
Refine by:
Budget
Sort by:Popular Today
81 - 100 of 4,715 photos
Item 1 of 3
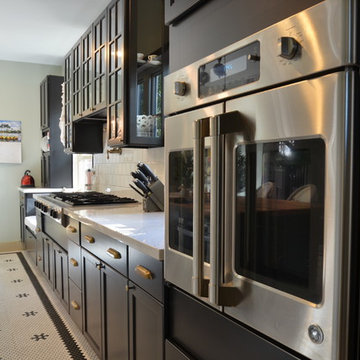
Jeff Paxton
Example of a large eclectic single-wall ceramic tile open concept kitchen design in Houston with an undermount sink, glass-front cabinets, black cabinets, wood countertops, white backsplash, ceramic backsplash, stainless steel appliances and an island
Example of a large eclectic single-wall ceramic tile open concept kitchen design in Houston with an undermount sink, glass-front cabinets, black cabinets, wood countertops, white backsplash, ceramic backsplash, stainless steel appliances and an island
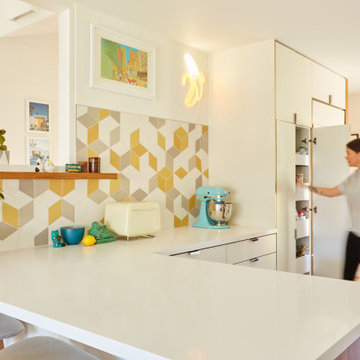
Remodel and addition to classic California bungalow.
Example of an eclectic l-shaped light wood floor and brown floor eat-in kitchen design in Los Angeles with a single-bowl sink, flat-panel cabinets, white cabinets, quartz countertops, yellow backsplash, ceramic backsplash, stainless steel appliances, a peninsula and white countertops
Example of an eclectic l-shaped light wood floor and brown floor eat-in kitchen design in Los Angeles with a single-bowl sink, flat-panel cabinets, white cabinets, quartz countertops, yellow backsplash, ceramic backsplash, stainless steel appliances, a peninsula and white countertops
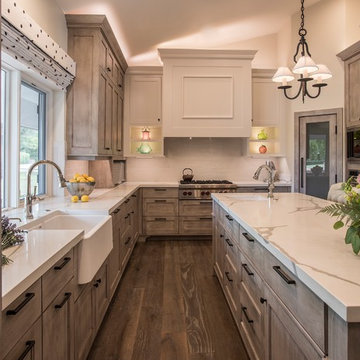
Kitchen - large eclectic medium tone wood floor and gray floor kitchen idea in Phoenix with a farmhouse sink, recessed-panel cabinets, medium tone wood cabinets, quartz countertops, gray backsplash, ceramic backsplash, stainless steel appliances, an island and white countertops
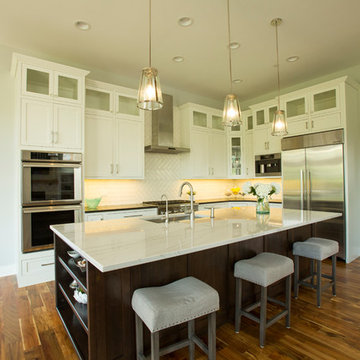
Large eclectic medium tone wood floor eat-in kitchen photo in Chicago with an undermount sink, flat-panel cabinets, white cabinets, granite countertops, white backsplash, ceramic backsplash, stainless steel appliances and an island
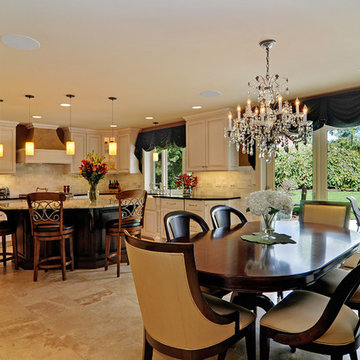
Expanding the living space in the Northbrook, Illinois kitchen allowed DF Design, Inc to create this beautiful kitchen/dining room. White cabinets with black granite counter tops are accented by the black cabinet island and multi colored granite counter. An elegant touch is added with the formal dining area and chandelier.
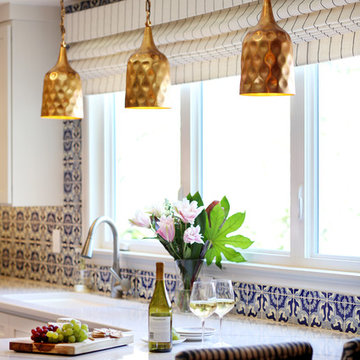
A custom roman shade adds another element of texture and pattern. photo by Myndi Pressly
Example of an eclectic dark wood floor and brown floor eat-in kitchen design in Denver with shaker cabinets, white cabinets, quartz countertops, blue backsplash, ceramic backsplash, stainless steel appliances and a peninsula
Example of an eclectic dark wood floor and brown floor eat-in kitchen design in Denver with shaker cabinets, white cabinets, quartz countertops, blue backsplash, ceramic backsplash, stainless steel appliances and a peninsula
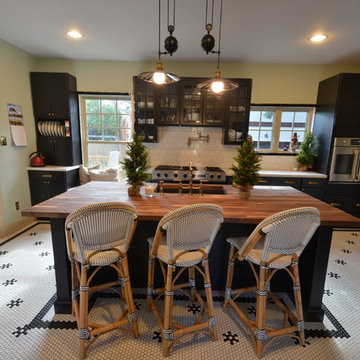
Jeff Paxton
Open concept kitchen - large eclectic single-wall ceramic tile open concept kitchen idea in Houston with an undermount sink, glass-front cabinets, black cabinets, wood countertops, white backsplash, ceramic backsplash, stainless steel appliances and an island
Open concept kitchen - large eclectic single-wall ceramic tile open concept kitchen idea in Houston with an undermount sink, glass-front cabinets, black cabinets, wood countertops, white backsplash, ceramic backsplash, stainless steel appliances and an island
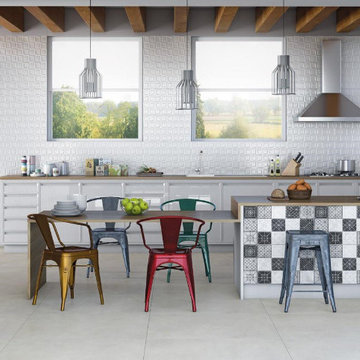
White doesn't have to be boring! In this eclectic, industrial style kitchen, the white wall tiles have a wonderfully unique texture. This makes the room bright and eye-catching, without distracting from the focal pieces like the mismatched colorful chairs and patchwork tile on the breakfast counter.
The Creative Bossa White ceramic wall tiles in this room are one of our stock tiles at Byrd Tile Distributors in Raleigh, NC. See more of our stock tiles here: http://byrdtile.com/tile-products/
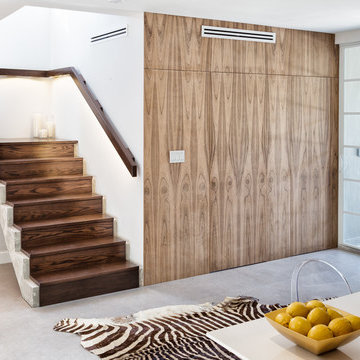
Photo by Mayra Roubach
Inspiration for a mid-sized eclectic l-shaped ceramic tile and beige floor eat-in kitchen remodel in Miami with an undermount sink, flat-panel cabinets, white cabinets, solid surface countertops, multicolored backsplash, ceramic backsplash, stainless steel appliances and an island
Inspiration for a mid-sized eclectic l-shaped ceramic tile and beige floor eat-in kitchen remodel in Miami with an undermount sink, flat-panel cabinets, white cabinets, solid surface countertops, multicolored backsplash, ceramic backsplash, stainless steel appliances and an island
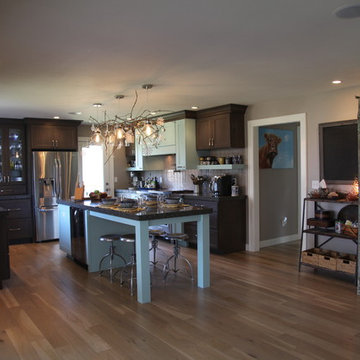
Finished kitchen remodel in Peoria, IL.
Mid-sized eclectic u-shaped medium tone wood floor eat-in kitchen photo in Chicago with shaker cabinets, quartz countertops, stainless steel appliances, an island, blue cabinets, beige backsplash and ceramic backsplash
Mid-sized eclectic u-shaped medium tone wood floor eat-in kitchen photo in Chicago with shaker cabinets, quartz countertops, stainless steel appliances, an island, blue cabinets, beige backsplash and ceramic backsplash
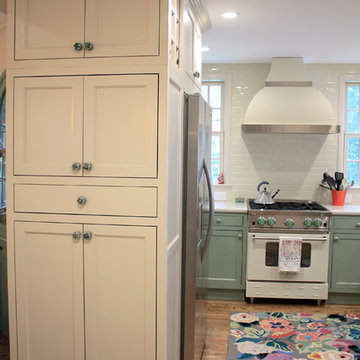
Working in lots of detail without overwhelming this not so large space was the challenge in this kitchen renovation. Showplace Wood Products inset cabinetry and Silestone Lyra polished counter tops provided just the right touch of charm along with useful features. This small farmhouse kitchen design was achieved by utilizing ceramic tile backsplash, light hardwood flooring, engineered quartz and a farmhouse sink.
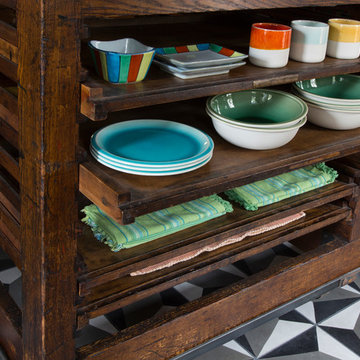
Instead of a standard island the homeowner wanted something very different and creative. The repurposed printers cabinet fits the bill beautifully. Photo by Scott Longwinter
![Jerome Ave, Piedmont [In Progress]](https://st.hzcdn.com/fimgs/pictures/kitchens/jerome-ave-piedmont-in-progress-jeorgea-beck-img~23316156059bf2bc_8530-1-593192c-w360-h360-b0-p0.jpg)
photo by Ross Pushinaitis, Exceptional Frames or ross@exceptionalframes.com
Eat-in kitchen - small eclectic l-shaped medium tone wood floor eat-in kitchen idea in San Francisco with a drop-in sink, recessed-panel cabinets, gray cabinets, quartz countertops, green backsplash, ceramic backsplash, white appliances and an island
Eat-in kitchen - small eclectic l-shaped medium tone wood floor eat-in kitchen idea in San Francisco with a drop-in sink, recessed-panel cabinets, gray cabinets, quartz countertops, green backsplash, ceramic backsplash, white appliances and an island
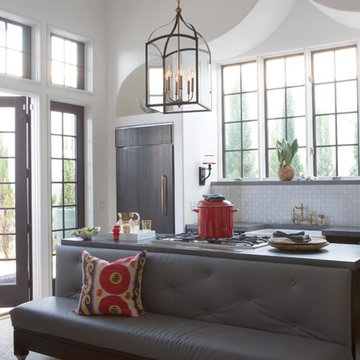
Large eclectic single-wall concrete floor eat-in kitchen photo in Austin with an undermount sink, gray cabinets, white backsplash, ceramic backsplash and an island
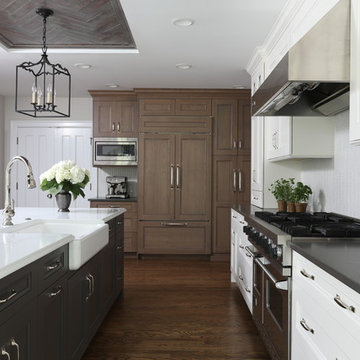
Three different cabinet finishes and a reclaimed wood ceiling over the island work well together and add interest to the space. Other details include a farm house sink, unique pendant lighting and a chalk board.
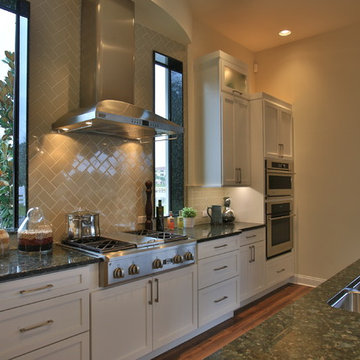
Rick Sandora
Open concept kitchen - eclectic l-shaped medium tone wood floor open concept kitchen idea in Orlando with an undermount sink, recessed-panel cabinets, white cabinets, granite countertops, beige backsplash, ceramic backsplash, stainless steel appliances and an island
Open concept kitchen - eclectic l-shaped medium tone wood floor open concept kitchen idea in Orlando with an undermount sink, recessed-panel cabinets, white cabinets, granite countertops, beige backsplash, ceramic backsplash, stainless steel appliances and an island
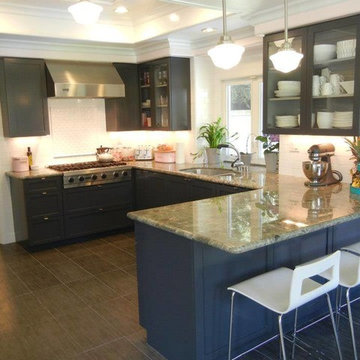
This family is beyond creative! They chose a rich flannel grey color for the majority of the cabinetry to compliment the stark white on the remainder of the cabinetry. The eclectic choice of mouldings made this job an exciting project to work on. This is a one of kind kitchen and one of my favorites. Additional challenge on this job: They kept their existing counter tops and had me put in all new cabinets underneath - that was a task that I mastered. For your cabinetry or remodeling needs, Contact WIRKKALA WOODWORKS at (949) 633 4018
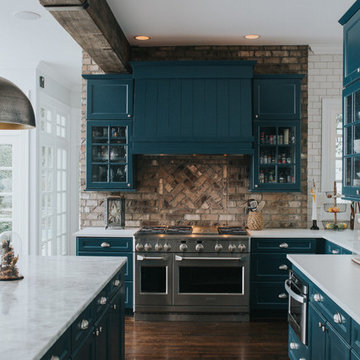
PC: Kyle Duncan Photo
Eat-in kitchen - large eclectic u-shaped dark wood floor and brown floor eat-in kitchen idea in Charlotte with a farmhouse sink, flat-panel cabinets, blue cabinets, marble countertops, white backsplash, ceramic backsplash, stainless steel appliances and an island
Eat-in kitchen - large eclectic u-shaped dark wood floor and brown floor eat-in kitchen idea in Charlotte with a farmhouse sink, flat-panel cabinets, blue cabinets, marble countertops, white backsplash, ceramic backsplash, stainless steel appliances and an island
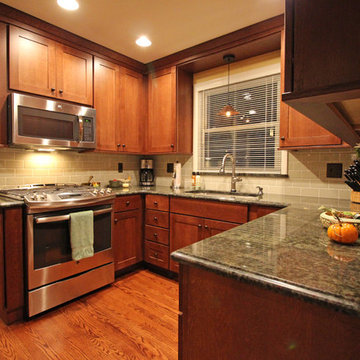
This kitchen design in Grosse Pointe Woods maximizes the space with customized storage and accessories. The Medallion cabinetry in a warm wood tone beautifully complements the granite countertop and green backsplash. Inside the kitchen cabinets is a treasure trove of customized accessories like a shallow base spice cabinet next to the range, a base tray divider next to the dishwasher, a Hafele Fineline cutlery divider, and a pantry cabinet. A built in table next to the refrigerator matches the countertop material and provides a handy eating area in the kitchen.
Eclectic Kitchen with Ceramic Backsplash Ideas
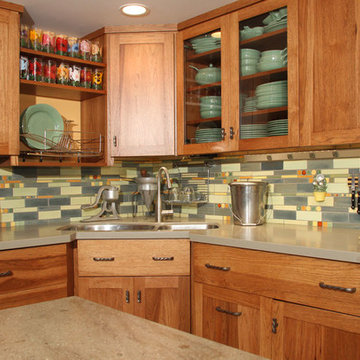
This 9′ x 13′ kitchen makes the most of every inch. The space functions as a showroom in addition to frequently entertaining 15 or more as well as workspace for a active cook. The smallest unit of Longhouse Cooperative (built in 1975) had its major do-over in 2011.
5





