Eclectic Kitchen with Ceramic Backsplash Ideas
Refine by:
Budget
Sort by:Popular Today
21 - 40 of 4,712 photos
Item 1 of 3
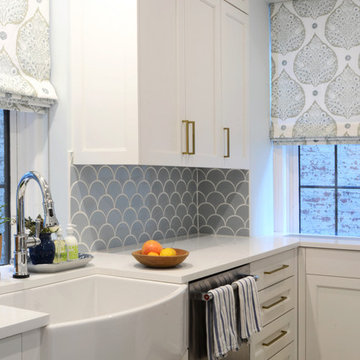
Photos by Nicole Cohen
Design by Emily C Butler
Kitchen - eclectic kitchen idea in San Francisco with blue backsplash and ceramic backsplash
Kitchen - eclectic kitchen idea in San Francisco with blue backsplash and ceramic backsplash
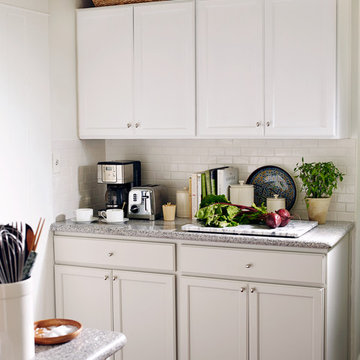
Joyce Lee
Enclosed kitchen - small eclectic u-shaped enclosed kitchen idea in Los Angeles with a double-bowl sink, recessed-panel cabinets, gray cabinets, quartz countertops, white backsplash, ceramic backsplash, white appliances and no island
Enclosed kitchen - small eclectic u-shaped enclosed kitchen idea in Los Angeles with a double-bowl sink, recessed-panel cabinets, gray cabinets, quartz countertops, white backsplash, ceramic backsplash, white appliances and no island

Small, quiet but efficient appliances fit seamlessly into the kitchen while still leaving space for an eat-in banquette area. photos by Shelly Harrison
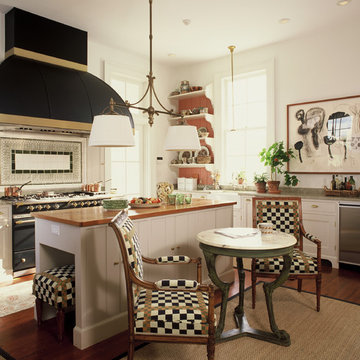
Situated on either side of the central room of the first floor are an eat-in kitchen and master bedroom. The kitchen opens onto a screen porch with glass doors. Behind the black Lacanche stove is a 3D tile panel separating two recessed spice cabinets with paneled doors. The table and chairs face a fireplace and a paneled wall of floor to ceiling built in pantry cabinets.
Photo: Tim Street-Porter
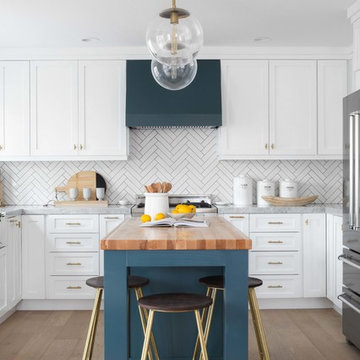
Chad Mellon Photographer
Mid-sized eclectic light wood floor open concept kitchen photo in Orange County with a farmhouse sink, white cabinets, marble countertops, white backsplash, ceramic backsplash and an island
Mid-sized eclectic light wood floor open concept kitchen photo in Orange County with a farmhouse sink, white cabinets, marble countertops, white backsplash, ceramic backsplash and an island

Enclosed kitchen - mid-sized eclectic galley concrete floor and gray floor enclosed kitchen idea in Orlando with a farmhouse sink, shaker cabinets, blue cabinets, solid surface countertops, white backsplash, ceramic backsplash, stainless steel appliances and no island

We developed a new, more functional floor plan by removing the wall between the kitchen and laundry room. All walls in the new kitchen space were taken down to their studs. New plumbing, electrical, and lighting were installed and a new gas line was relocated. The exterior laundry room door was changed to a window. All new energy saving windows were installed. A new tankless, energy efficient water heater replaced the old one, which was installed, more appropriately on an exterior wall.
We installed the new sink and faucet under the windows but moved the range to the west end wall. In working with the existing exterior and interior door locations, we placed the microwave/oven combination on the wall between these doors. At the dining room doorway, the new 42” refrigerator begins the run of tall storage with a pantry. As you turn the corner, the new washer and dryer are now situated under new upper cabinets. Seating is provided at the end of the granite counter in front of the window to maximize and create an efficient work space.
The finishes were chosen to add color and keep the design in the same time period as the house. Custom colored ceramic tiles at the range wall reflect the homeowner’s love of flowers: these are complimented with the tile back splash that continues along the length of peacock green granite. The cork floor was chosen to blend with the adjacent oak floors and provide a comfortable surface throughout the year. The white shaker style cabinets provide a neutral background to compliment the new finishes and the owner’s decorative pieces which show nicely behind the seed-glass cabinet doors. Task lighting was installed under the cabinets and recessed LED lights were placed for function in the ceiling. The owner’s antique lights were installed over the sink area to reflect her interest in antiques.
An outdated, small and difficult kitchen and laundry room were made into a beautiful and functional space that will provide many years of service and enjoyment to this family in their home.
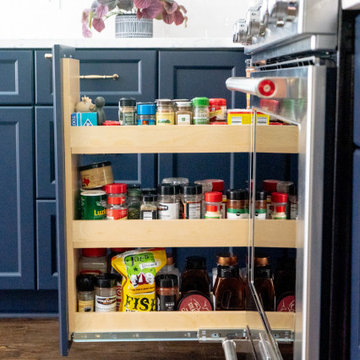
Small eclectic l-shaped medium tone wood floor and brown floor eat-in kitchen photo in Atlanta with a farmhouse sink, shaker cabinets, blue cabinets, quartz countertops, blue backsplash, ceramic backsplash, stainless steel appliances, a peninsula and blue countertops

Imported European limestone floor slabs. Trimless polished white plaster walls.
Reclaimed rustic wood beams.
Antique limestone counters & sink.
Robert R. Larsen, A.I.A. Photo
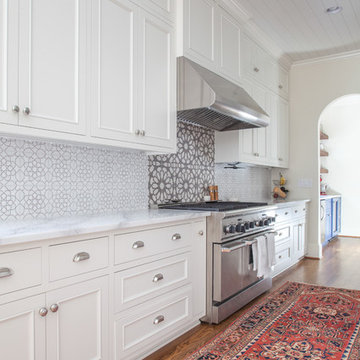
Photos: Mckenzie France
Builder: Carolina Classic Builders
Eclectic eat-in kitchen photo in San Francisco with ceramic backsplash
Eclectic eat-in kitchen photo in San Francisco with ceramic backsplash
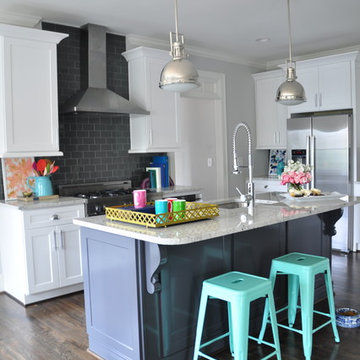
We all know that this is the space where everyone gathers whether you want them to or not! We believe in creating a clean palette that can host all of the colorful chaos of the holiday crowds, an elegant night of cooking for two, and the frosting-covered fingers of a pack of four year olds. A kitchen’s flexibility and usefulness are as important as the finishes, and it is our job to listen to your functional needs as well as your aesthetic desires.
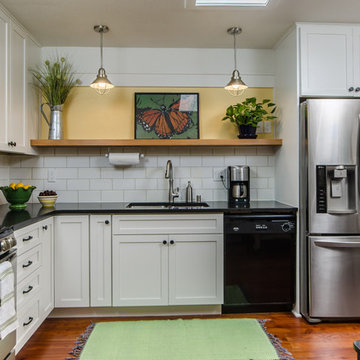
Danielle Bohn, AKBD, Creative Kitchen Designs, Inc.
Featuring Dura Supreme Cabinetry
Small eclectic l-shaped medium tone wood floor eat-in kitchen photo in Other with an undermount sink, shaker cabinets, white cabinets, granite countertops, white backsplash, ceramic backsplash and stainless steel appliances
Small eclectic l-shaped medium tone wood floor eat-in kitchen photo in Other with an undermount sink, shaker cabinets, white cabinets, granite countertops, white backsplash, ceramic backsplash and stainless steel appliances
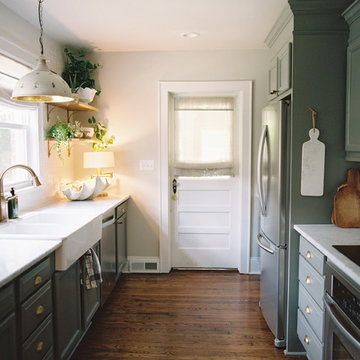
photographed by Landon Jacob Photography
Inspiration for a mid-sized eclectic galley dark wood floor enclosed kitchen remodel in Other with a farmhouse sink, gray cabinets, marble countertops, white backsplash, ceramic backsplash, stainless steel appliances and no island
Inspiration for a mid-sized eclectic galley dark wood floor enclosed kitchen remodel in Other with a farmhouse sink, gray cabinets, marble countertops, white backsplash, ceramic backsplash, stainless steel appliances and no island
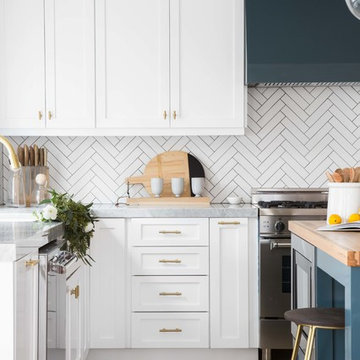
Chad Mellon Photographer
Open concept kitchen - mid-sized eclectic light wood floor open concept kitchen idea in Orange County with a farmhouse sink, white cabinets, marble countertops, white backsplash, ceramic backsplash and an island
Open concept kitchen - mid-sized eclectic light wood floor open concept kitchen idea in Orange County with a farmhouse sink, white cabinets, marble countertops, white backsplash, ceramic backsplash and an island

Example of a mid-sized eclectic l-shaped concrete floor and gray floor enclosed kitchen design in San Francisco with a farmhouse sink, shaker cabinets, dark wood cabinets, concrete countertops, blue backsplash, ceramic backsplash, stainless steel appliances, no island and gray countertops

Small eclectic l-shaped light wood floor eat-in kitchen photo with an undermount sink, shaker cabinets, light wood cabinets, quartz countertops, green backsplash, ceramic backsplash, stainless steel appliances and no island
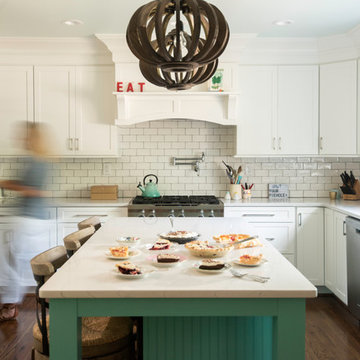
Photography by Levi Monday Photography
Inspiration for a mid-sized eclectic u-shaped dark wood floor and brown floor enclosed kitchen remodel in Atlanta with a farmhouse sink, shaker cabinets, white cabinets, quartz countertops, white backsplash, ceramic backsplash, stainless steel appliances and an island
Inspiration for a mid-sized eclectic u-shaped dark wood floor and brown floor enclosed kitchen remodel in Atlanta with a farmhouse sink, shaker cabinets, white cabinets, quartz countertops, white backsplash, ceramic backsplash, stainless steel appliances and an island
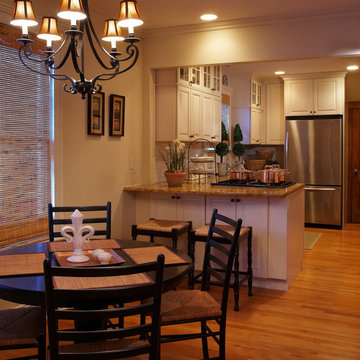
Steve Burns
Example of a small eclectic u-shaped medium tone wood floor eat-in kitchen design in New York with an undermount sink, raised-panel cabinets, white cabinets, granite countertops, white backsplash, ceramic backsplash, stainless steel appliances and an island
Example of a small eclectic u-shaped medium tone wood floor eat-in kitchen design in New York with an undermount sink, raised-panel cabinets, white cabinets, granite countertops, white backsplash, ceramic backsplash, stainless steel appliances and an island
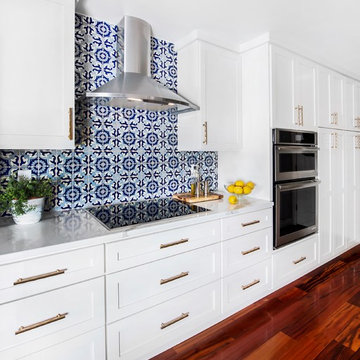
The stainless steel hood and tile to the ceiling create a focal point for this wall of the kitchen as well as a large work space for cooking. The homeowners chose an induction cook-top for the easy of clean-up and the cooking efficiency. A microwave/convection oven combo are tucked out of the way of the prep stations, but conveniently located. photo by Nita Torrey
Eclectic Kitchen with Ceramic Backsplash Ideas
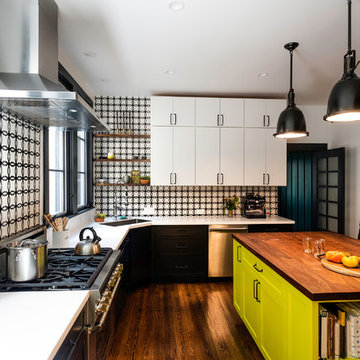
Jay Seldin
Example of a mid-sized eclectic u-shaped dark wood floor and brown floor enclosed kitchen design in San Francisco with an undermount sink, recessed-panel cabinets, black cabinets, solid surface countertops, multicolored backsplash, ceramic backsplash, stainless steel appliances, an island and white countertops
Example of a mid-sized eclectic u-shaped dark wood floor and brown floor enclosed kitchen design in San Francisco with an undermount sink, recessed-panel cabinets, black cabinets, solid surface countertops, multicolored backsplash, ceramic backsplash, stainless steel appliances, an island and white countertops
2





