Eclectic Kitchen with Concrete Countertops Ideas
Refine by:
Budget
Sort by:Popular Today
41 - 60 of 468 photos
Item 1 of 3

Kitchen Renovation, concrete countertops, herringbone slate flooring, and open shelving over the sink make the space cozy and functional. Handmade mosaic behind the sink that adds character to the home.
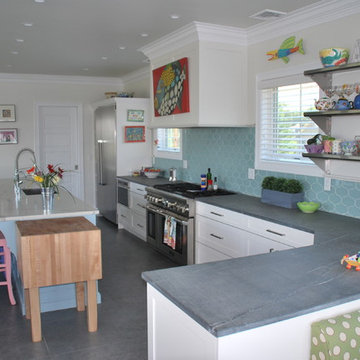
Inspiration for a mid-sized eclectic l-shaped ceramic tile and gray floor open concept kitchen remodel in Bridgeport with an undermount sink, shaker cabinets, white cabinets, concrete countertops, blue backsplash, ceramic backsplash, stainless steel appliances and an island
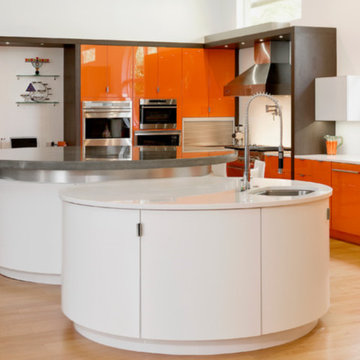
Distinguished Kitchens and Baths
Example of a large eclectic l-shaped medium tone wood floor eat-in kitchen design in Miami with an undermount sink, flat-panel cabinets, orange cabinets, concrete countertops, white backsplash, glass sheet backsplash, stainless steel appliances and two islands
Example of a large eclectic l-shaped medium tone wood floor eat-in kitchen design in Miami with an undermount sink, flat-panel cabinets, orange cabinets, concrete countertops, white backsplash, glass sheet backsplash, stainless steel appliances and two islands
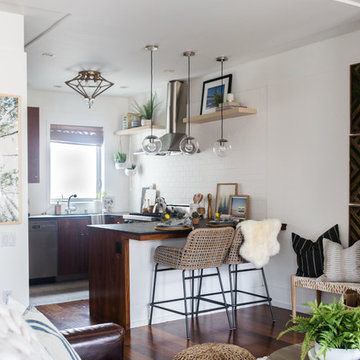
White and bright backsplash and backing to this dark cabinet kitchen. Painted glass subway tile a matte white to give it a brick finish.
Open concept kitchen - small eclectic l-shaped dark wood floor and brown floor open concept kitchen idea in San Francisco with a single-bowl sink, flat-panel cabinets, brown cabinets, concrete countertops, white backsplash, subway tile backsplash, stainless steel appliances and an island
Open concept kitchen - small eclectic l-shaped dark wood floor and brown floor open concept kitchen idea in San Francisco with a single-bowl sink, flat-panel cabinets, brown cabinets, concrete countertops, white backsplash, subway tile backsplash, stainless steel appliances and an island
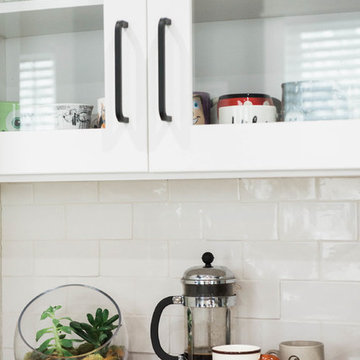
Kitchen Renovation, concrete countertops, herringbone slate flooring, and open shelving over the sink make the space cozy and functional. Handmade mosaic behind the sink that adds character to the home.
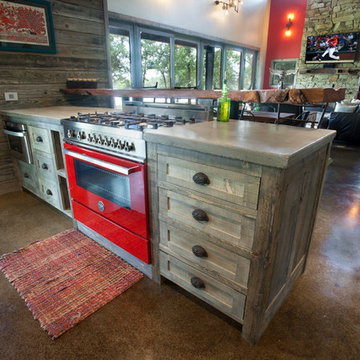
David White Photography
Eclectic concrete floor kitchen photo in Dallas with a drop-in sink, gray cabinets, concrete countertops and gray backsplash
Eclectic concrete floor kitchen photo in Dallas with a drop-in sink, gray cabinets, concrete countertops and gray backsplash
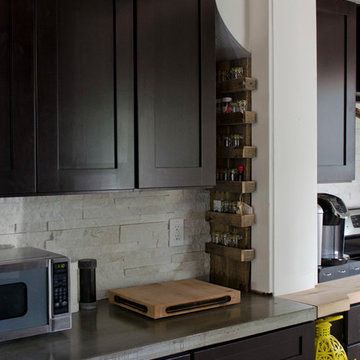
Shela Riley Photogrophy
Eat-in kitchen - mid-sized eclectic galley laminate floor eat-in kitchen idea in Other with an integrated sink, shaker cabinets, black cabinets, concrete countertops, white backsplash, stone tile backsplash, stainless steel appliances and a peninsula
Eat-in kitchen - mid-sized eclectic galley laminate floor eat-in kitchen idea in Other with an integrated sink, shaker cabinets, black cabinets, concrete countertops, white backsplash, stone tile backsplash, stainless steel appliances and a peninsula
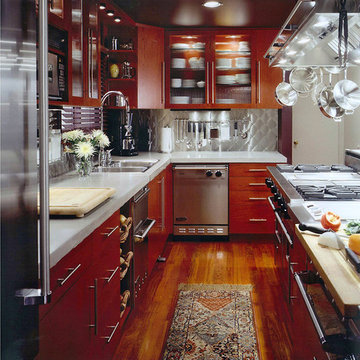
Galley Kitchen boasts concrete countertops and stainless steel backsplashes. Cabinetry is Wood-Mode cinnabar on Oak. Appliances and hood are all stainless steel.
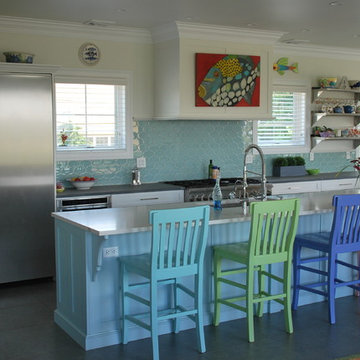
Mid-sized eclectic l-shaped ceramic tile and gray floor open concept kitchen photo in Bridgeport with an undermount sink, shaker cabinets, white cabinets, concrete countertops, blue backsplash, ceramic backsplash, stainless steel appliances and an island
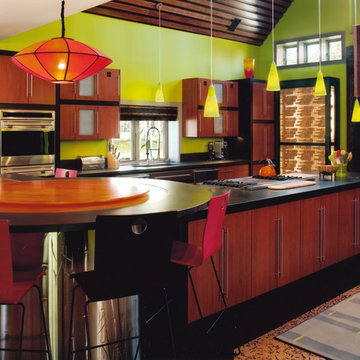
This kitchen features bamboo cabinetry, concrete countertops with inlaid coins, cork flooring, and a wood panelled ceiling to create a sustainable family room.
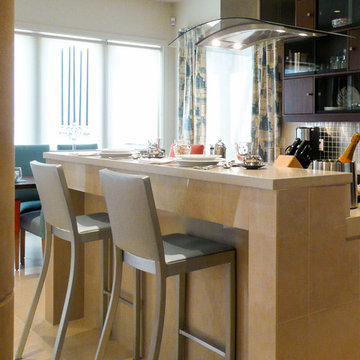
Sleek aluminum barstools at breakfast bar. Porcelain-tiled Kitchen island. Custom mahogany cabinets with glass sliding doors, stainless steel backsplash tile, architectural print drapery fabric, crystal candelabra with tall blue candles.
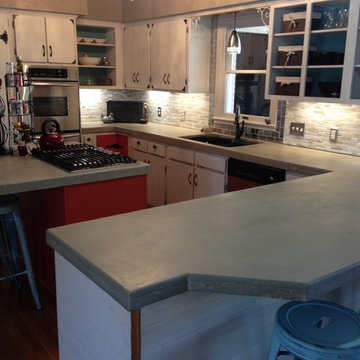
Eat-in kitchen - mid-sized eclectic u-shaped dark wood floor and brown floor eat-in kitchen idea in Austin with an undermount sink, flat-panel cabinets, white cabinets, concrete countertops, multicolored backsplash, matchstick tile backsplash, stainless steel appliances and a peninsula
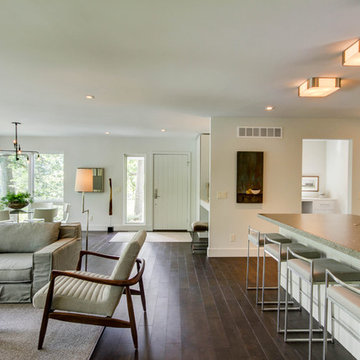
Dave Kingma
Inspiration for a mid-sized eclectic l-shaped dark wood floor open concept kitchen remodel in Grand Rapids with a double-bowl sink, recessed-panel cabinets, white cabinets, concrete countertops, mirror backsplash, stainless steel appliances and an island
Inspiration for a mid-sized eclectic l-shaped dark wood floor open concept kitchen remodel in Grand Rapids with a double-bowl sink, recessed-panel cabinets, white cabinets, concrete countertops, mirror backsplash, stainless steel appliances and an island
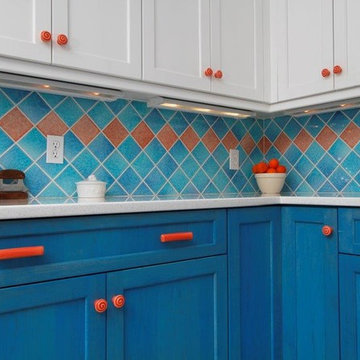
Example of a mid-sized eclectic ceramic tile kitchen design in Portland Maine with blue cabinets, concrete countertops, blue backsplash and ceramic backsplash
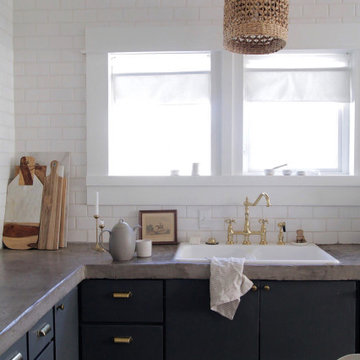
We love the concrete counters in this kitchen! Bridge Faucet SKU: KS1272TXBS ; Disposal Flange: BS3002 Photo by Lindy Dodge
Example of an eclectic l-shaped kitchen design in Los Angeles with flat-panel cabinets, a drop-in sink, blue cabinets, concrete countertops and gray countertops
Example of an eclectic l-shaped kitchen design in Los Angeles with flat-panel cabinets, a drop-in sink, blue cabinets, concrete countertops and gray countertops
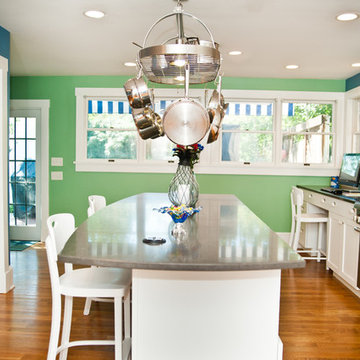
View of the open kitchen after the wall removal
Open concept kitchen - mid-sized eclectic galley dark wood floor open concept kitchen idea in Newark with a farmhouse sink, shaker cabinets, white cabinets, concrete countertops, multicolored backsplash, glass tile backsplash, stainless steel appliances and an island
Open concept kitchen - mid-sized eclectic galley dark wood floor open concept kitchen idea in Newark with a farmhouse sink, shaker cabinets, white cabinets, concrete countertops, multicolored backsplash, glass tile backsplash, stainless steel appliances and an island
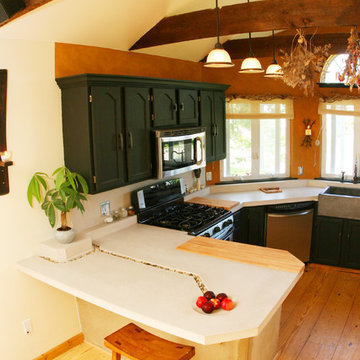
We created a multitude of items for this kitchen. They include a 2.5" thick concrete counter with a inset bowl, detail and removable cutting board. A hand cast farm sink that was manually mixed to create more variation in color. a 3" thick ledge backsplash, and full panel backsplash. Also 1" thick concrete cladding for the peninsula walls.
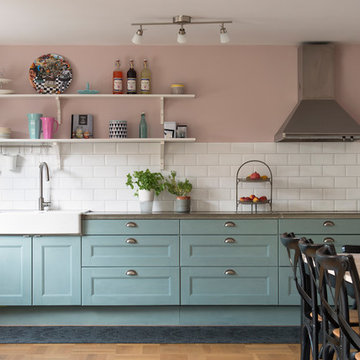
Calm colors.
This is a colorful kitchen in an open floor plan. And even though its colorful the feeling in room isn´t busy. Choose dirty shades of colors for a calm result.
Photo: Peter Erlandsson
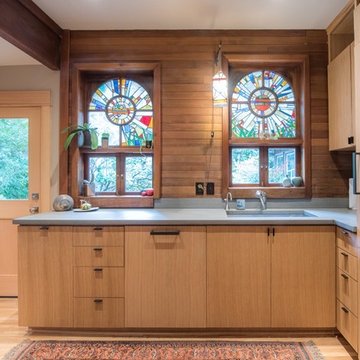
Space for the refrigerator and dishwasher were limited within the kitchen layout. We wanted the custom cabinetry to be what attracted the eye, not the appliances. By selecting cabinet faced units, they become seamlessly integrated into the rest of the rift sawn white oak cabinets.
Photography by 22 Pages Photography
Eclectic Kitchen with Concrete Countertops Ideas
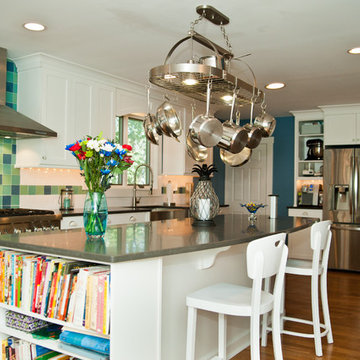
View from rear patio door
Mid-sized eclectic galley dark wood floor open concept kitchen photo in Newark with a farmhouse sink, shaker cabinets, white cabinets, multicolored backsplash, glass tile backsplash, stainless steel appliances, an island and concrete countertops
Mid-sized eclectic galley dark wood floor open concept kitchen photo in Newark with a farmhouse sink, shaker cabinets, white cabinets, multicolored backsplash, glass tile backsplash, stainless steel appliances, an island and concrete countertops
3





