Eclectic Kitchen with Concrete Countertops Ideas
Refine by:
Budget
Sort by:Popular Today
61 - 80 of 468 photos
Item 1 of 3
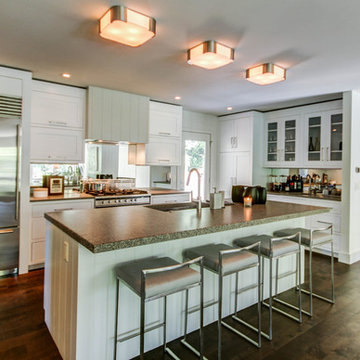
Dave Kingma
Open concept kitchen - mid-sized eclectic l-shaped dark wood floor open concept kitchen idea in Grand Rapids with a double-bowl sink, recessed-panel cabinets, white cabinets, concrete countertops, mirror backsplash, stainless steel appliances and an island
Open concept kitchen - mid-sized eclectic l-shaped dark wood floor open concept kitchen idea in Grand Rapids with a double-bowl sink, recessed-panel cabinets, white cabinets, concrete countertops, mirror backsplash, stainless steel appliances and an island
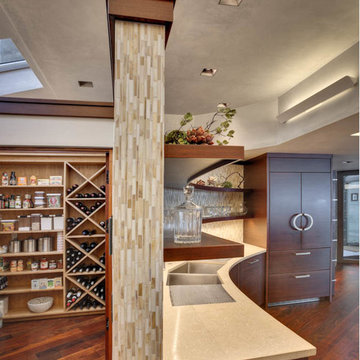
Inspiration for a mid-sized eclectic u-shaped medium tone wood floor kitchen pantry remodel in San Francisco with concrete countertops, an undermount sink, flat-panel cabinets, medium tone wood cabinets and stainless steel appliances
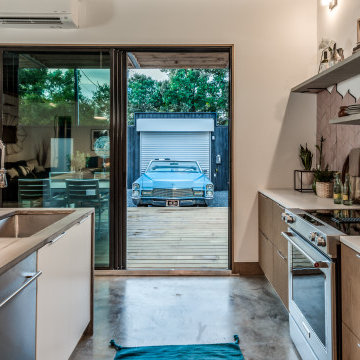
2020 New Construction - Designed + Built + Curated by Steven Allen Designs, LLC - 3 of 5 of the Nouveau Bungalow Series. Inspired by New Mexico Artist Georgia O' Keefe. Featuring Sunset Colors + Vintage Decor + Houston Art + Concrete Countertops + Custom White Oak and White Cabinets + Handcrafted Tile + Frameless Glass + Polished Concrete Floors + Floating Concrete Shelves + 48" Concrete Pivot Door + Recessed White Oak Base Boards + Concrete Plater Walls + Recessed Joist Ceilings + Drop Oak Dining Ceiling + Designer Fixtures and Decor.
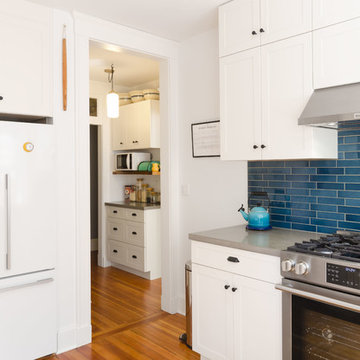
This gut renovation was a collaboration between the homeowners and Bailey•Davol•Studio•Build. Kitchen and pantry features included cabinets, tile backsplash, concrete counters, lighting, plumbing and flooring. Photos by Tamara Flanagan Photography
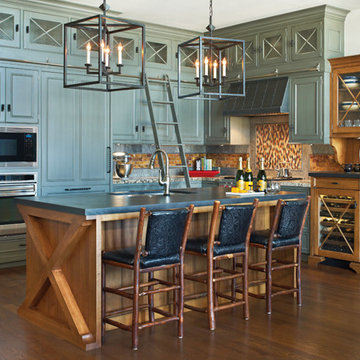
Example of a mid-sized eclectic l-shaped dark wood floor and brown floor open concept kitchen design in Denver with an undermount sink, beaded inset cabinets, blue cabinets, concrete countertops, multicolored backsplash, paneled appliances and an island
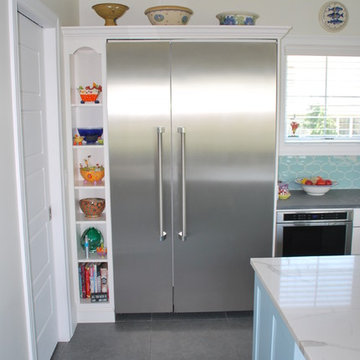
custom housing for Thermador refrigerator with narrow built-in bookcase
Open concept kitchen - mid-sized eclectic l-shaped ceramic tile and gray floor open concept kitchen idea in Bridgeport with an undermount sink, shaker cabinets, white cabinets, concrete countertops, blue backsplash, ceramic backsplash, stainless steel appliances and an island
Open concept kitchen - mid-sized eclectic l-shaped ceramic tile and gray floor open concept kitchen idea in Bridgeport with an undermount sink, shaker cabinets, white cabinets, concrete countertops, blue backsplash, ceramic backsplash, stainless steel appliances and an island
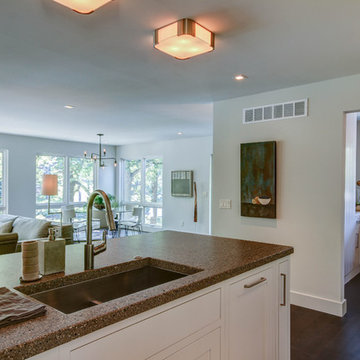
Dave Kingma
Inspiration for a mid-sized eclectic l-shaped dark wood floor open concept kitchen remodel in Grand Rapids with a double-bowl sink, recessed-panel cabinets, white cabinets, concrete countertops, mirror backsplash, stainless steel appliances and an island
Inspiration for a mid-sized eclectic l-shaped dark wood floor open concept kitchen remodel in Grand Rapids with a double-bowl sink, recessed-panel cabinets, white cabinets, concrete countertops, mirror backsplash, stainless steel appliances and an island
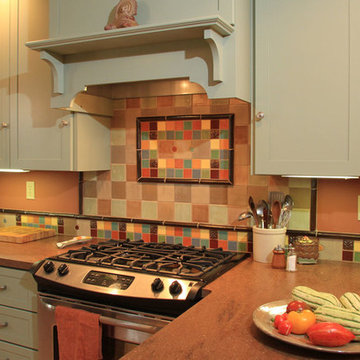
Removing an interior wall in this older home allowed the kitchen to include casual dining & entertaining space. Playful use of colors in cabinetry, tile & other materials, reflect the personality of the owners while keeping with the architectural style of the home.
Kitchen remodel
Designer: Karen Zeiders
Contractor: John Mead
Materials: Candlelight Cabinetry, White & Saybrook Sage paint.
Ithaca, New York
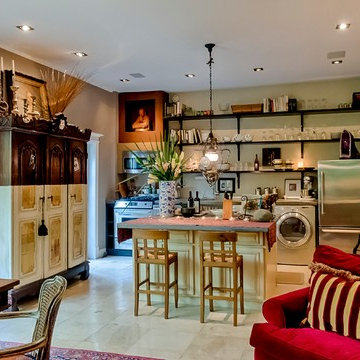
Open and spacious chef's kitchen with concrete island and seating for two.
Mid-sized eclectic limestone floor open concept kitchen photo in Miami with a double-bowl sink, stainless steel appliances, beige cabinets, concrete countertops, beige backsplash and raised-panel cabinets
Mid-sized eclectic limestone floor open concept kitchen photo in Miami with a double-bowl sink, stainless steel appliances, beige cabinets, concrete countertops, beige backsplash and raised-panel cabinets
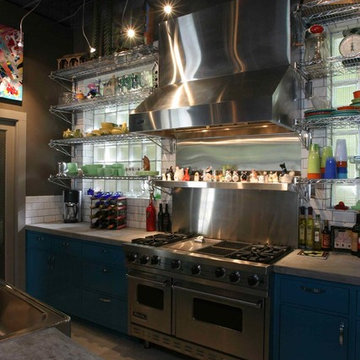
Eat-in kitchen - mid-sized eclectic galley concrete floor eat-in kitchen idea in Houston with a farmhouse sink, flat-panel cabinets, blue cabinets, concrete countertops, stainless steel appliances, white backsplash, ceramic backsplash and an island
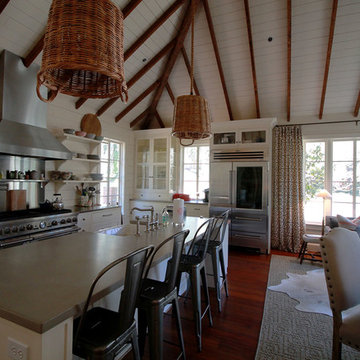
Inspiration for a large eclectic l-shaped dark wood floor and brown floor open concept kitchen remodel in Charleston with a farmhouse sink, shaker cabinets, white cabinets, concrete countertops, white backsplash, wood backsplash, stainless steel appliances, an island and gray countertops
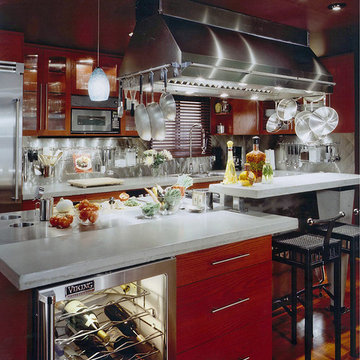
The concrete and stainless steel countertops include cut outs which empty into waste receptacles below, making for easy discarding of food waste. Commercial grade stainless steel hood includes plenty of storage for pots and pans.
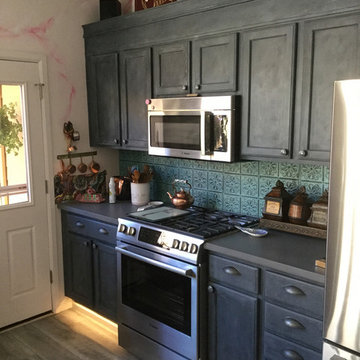
This project was a collaboration of ideas with the client, who had a very strong concept and vision. In the end, everything came together beautifully.
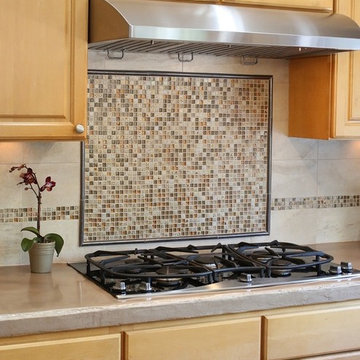
In this kitchen we brought together browns, beige, creams and grey to create a neutral yet exciting kitchen.
Mid-sized eclectic u-shaped light wood floor eat-in kitchen photo in San Francisco with brown backsplash, glass tile backsplash, a double-bowl sink, raised-panel cabinets, light wood cabinets, concrete countertops, stainless steel appliances and an island
Mid-sized eclectic u-shaped light wood floor eat-in kitchen photo in San Francisco with brown backsplash, glass tile backsplash, a double-bowl sink, raised-panel cabinets, light wood cabinets, concrete countertops, stainless steel appliances and an island
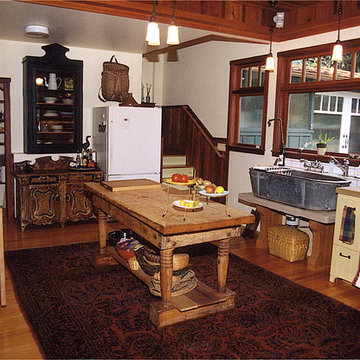
JD
Example of an eclectic kitchen design in San Francisco with a farmhouse sink and concrete countertops
Example of an eclectic kitchen design in San Francisco with a farmhouse sink and concrete countertops
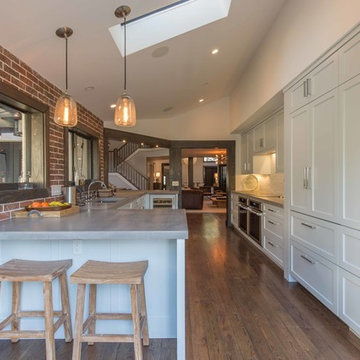
Open concept kitchen - large eclectic u-shaped medium tone wood floor open concept kitchen idea in Miami with a single-bowl sink, shaker cabinets, blue cabinets, concrete countertops, white backsplash, glass tile backsplash, paneled appliances and a peninsula
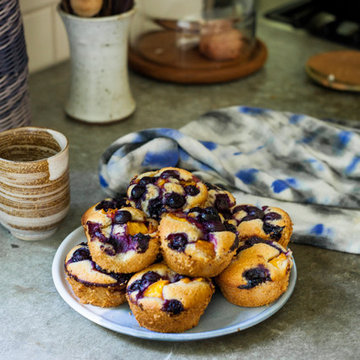
Photo: A Darling Felicity Photography © 2015 Houzz
Inspiration for a mid-sized eclectic galley medium tone wood floor kitchen pantry remodel in Portland with open cabinets, concrete countertops, metallic backsplash and stainless steel appliances
Inspiration for a mid-sized eclectic galley medium tone wood floor kitchen pantry remodel in Portland with open cabinets, concrete countertops, metallic backsplash and stainless steel appliances
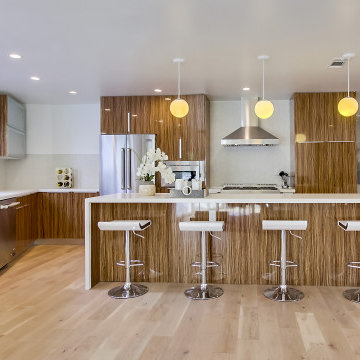
Custom kitchen cabinets for Thousand Oaks kitchen remodel.
Inspiration for a large eclectic u-shaped painted wood floor and beige floor kitchen remodel in Los Angeles with a double-bowl sink, glass-front cabinets, dark wood cabinets, concrete countertops, multicolored backsplash, ceramic backsplash, stainless steel appliances, an island and white countertops
Inspiration for a large eclectic u-shaped painted wood floor and beige floor kitchen remodel in Los Angeles with a double-bowl sink, glass-front cabinets, dark wood cabinets, concrete countertops, multicolored backsplash, ceramic backsplash, stainless steel appliances, an island and white countertops
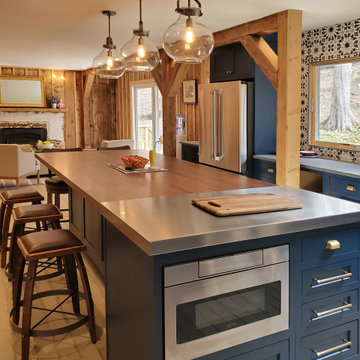
Kitchen After Photo
Eclectic light wood floor and beige floor kitchen photo in New York with a farmhouse sink, beaded inset cabinets, blue cabinets, concrete countertops, stainless steel appliances, an island and brown countertops
Eclectic light wood floor and beige floor kitchen photo in New York with a farmhouse sink, beaded inset cabinets, blue cabinets, concrete countertops, stainless steel appliances, an island and brown countertops
Eclectic Kitchen with Concrete Countertops Ideas
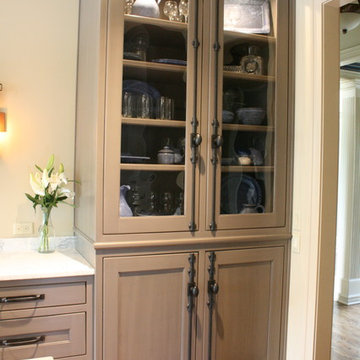
This curio cabinet features Renova glass which looks like antique glass with a slight wave in it. Cremone bolts are Baldwin 8107.
Example of an eclectic medium tone wood floor and brown floor kitchen design in Nashville with an undermount sink, flat-panel cabinets, distressed cabinets, concrete countertops, stainless steel appliances and an island
Example of an eclectic medium tone wood floor and brown floor kitchen design in Nashville with an undermount sink, flat-panel cabinets, distressed cabinets, concrete countertops, stainless steel appliances and an island
4





