Eclectic Kitchen with No Island Ideas
Refine by:
Budget
Sort by:Popular Today
101 - 120 of 3,212 photos
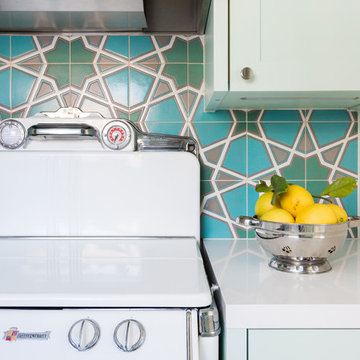
Photo by Amy Bartlam
Small eclectic galley enclosed kitchen photo in Los Angeles with shaker cabinets and no island
Small eclectic galley enclosed kitchen photo in Los Angeles with shaker cabinets and no island
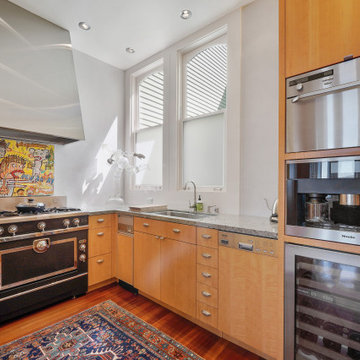
Kitchen - mid-sized eclectic medium tone wood floor kitchen idea in San Francisco with an undermount sink, flat-panel cabinets, light wood cabinets, granite countertops, stainless steel appliances, no island and gray countertops
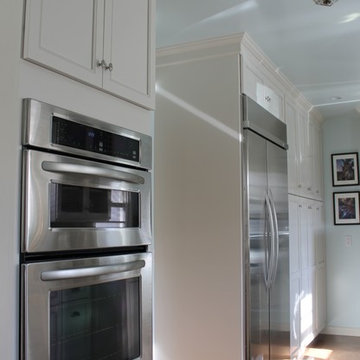
We developed a new, more functional floor plan by removing the wall between the kitchen and laundry room. All walls in the new kitchen space were taken down to their studs. New plumbing, electrical, and lighting were installed and a new gas line was relocated. The exterior laundry room door was changed to a window. All new energy saving windows were installed. A new tankless, energy efficient water heater replaced the old one, which was installed, more appropriately on an exterior wall.
We installed the new sink and faucet under the windows but moved the range to the west end wall. In working with the existing exterior and interior door locations, we placed the microwave/oven combination on the wall between these doors. At the dining room doorway, the new 42” refrigerator begins the run of tall storage with a pantry. As you turn the corner, the new washer and dryer are now situated under new upper cabinets. Seating is provided at the end of the granite counter in front of the window to maximize and create an efficient work space.
The finishes were chosen to add color and keep the design in the same time period as the house. Custom colored ceramic tiles at the range wall reflect the homeowner’s love of flowers: these are complimented with the tile back splash that continues along the length of peacock green granite. The cork floor was chosen to blend with the adjacent oak floors and provide a comfortable surface throughout the year. The white shaker style cabinets provide a neutral background to compliment the new finishes and the owner’s decorative pieces which show nicely behind the seed-glass cabinet doors. Task lighting was installed under the cabinets and recessed LED lights were placed for function in the ceiling. The owner’s antique lights were installed over the sink area to reflect her interest in antiques.
An outdated, small and difficult kitchen and laundry room were made into a beautiful and functional space that will provide many years of service and enjoyment to this family in their home.
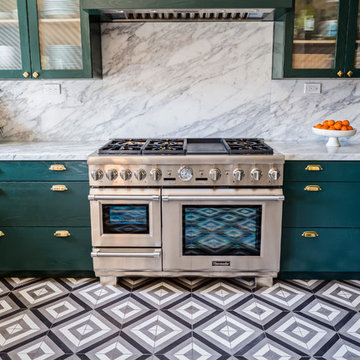
Patrick Kelly
Example of a large eclectic l-shaped cement tile floor and black floor eat-in kitchen design in Los Angeles with an undermount sink, raised-panel cabinets, green cabinets, marble countertops, white backsplash, marble backsplash, stainless steel appliances and no island
Example of a large eclectic l-shaped cement tile floor and black floor eat-in kitchen design in Los Angeles with an undermount sink, raised-panel cabinets, green cabinets, marble countertops, white backsplash, marble backsplash, stainless steel appliances and no island

Christine Costa
Small eclectic single-wall slate floor and black floor kitchen photo in Detroit with an undermount sink, recessed-panel cabinets, beige cabinets, granite countertops, yellow backsplash, subway tile backsplash, stainless steel appliances and no island
Small eclectic single-wall slate floor and black floor kitchen photo in Detroit with an undermount sink, recessed-panel cabinets, beige cabinets, granite countertops, yellow backsplash, subway tile backsplash, stainless steel appliances and no island
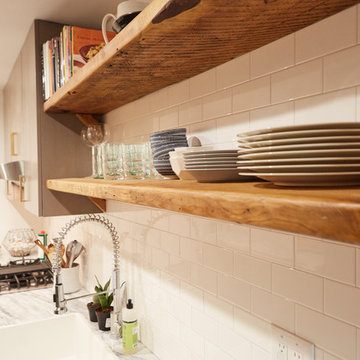
Richard Cordero
Small eclectic galley slate floor enclosed kitchen photo in New York with a farmhouse sink, flat-panel cabinets, gray cabinets, quartzite countertops, white backsplash, subway tile backsplash, stainless steel appliances and no island
Small eclectic galley slate floor enclosed kitchen photo in New York with a farmhouse sink, flat-panel cabinets, gray cabinets, quartzite countertops, white backsplash, subway tile backsplash, stainless steel appliances and no island
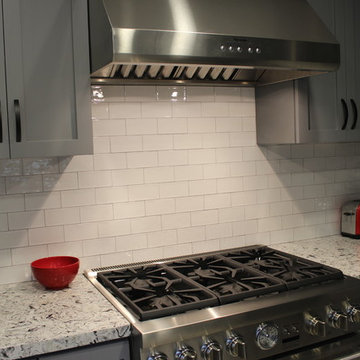
Example of a mid-sized eclectic u-shaped porcelain tile eat-in kitchen design in Los Angeles with a double-bowl sink, shaker cabinets, gray cabinets, quartz countertops, white backsplash, subway tile backsplash, stainless steel appliances and no island
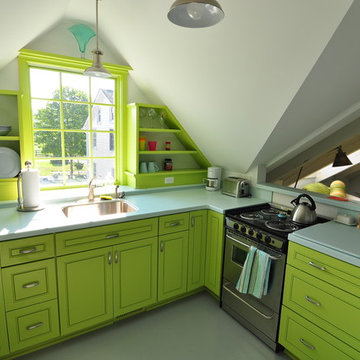
David Sutphen
Example of a small eclectic u-shaped enclosed kitchen design in Baltimore with a drop-in sink, recessed-panel cabinets, green cabinets, green backsplash, stainless steel appliances and no island
Example of a small eclectic u-shaped enclosed kitchen design in Baltimore with a drop-in sink, recessed-panel cabinets, green cabinets, green backsplash, stainless steel appliances and no island
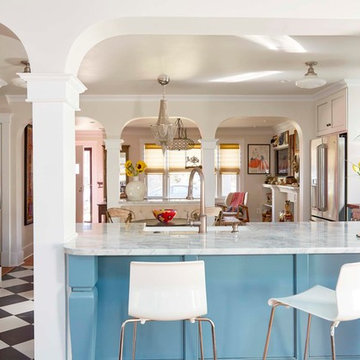
Photo By Kip Dawkins
Example of a mid-sized eclectic l-shaped porcelain tile and multicolored floor enclosed kitchen design in Other with a farmhouse sink, blue cabinets, quartz countertops, white backsplash, subway tile backsplash, stainless steel appliances and no island
Example of a mid-sized eclectic l-shaped porcelain tile and multicolored floor enclosed kitchen design in Other with a farmhouse sink, blue cabinets, quartz countertops, white backsplash, subway tile backsplash, stainless steel appliances and no island
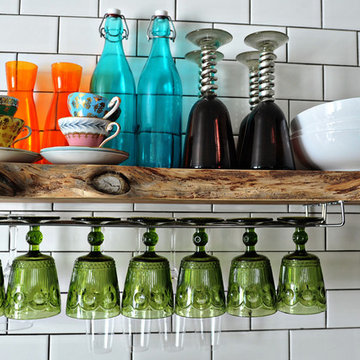
http://blog.indigofoto.com
Inspiration for a mid-sized eclectic u-shaped porcelain tile eat-in kitchen remodel in Las Vegas with an integrated sink, stainless steel countertops, white backsplash, ceramic backsplash, stainless steel appliances and no island
Inspiration for a mid-sized eclectic u-shaped porcelain tile eat-in kitchen remodel in Las Vegas with an integrated sink, stainless steel countertops, white backsplash, ceramic backsplash, stainless steel appliances and no island
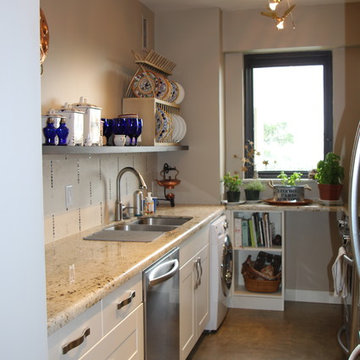
Example of a small eclectic galley concrete floor and brown floor eat-in kitchen design in Austin with a double-bowl sink, shaker cabinets, white cabinets, granite countertops, beige backsplash, glass tile backsplash, stainless steel appliances and no island

The small but functional Kitchen takes up one wall in the main area of the Airbnb. By using light materials, the space appears larger and more open.
Small eclectic single-wall vinyl floor and brown floor eat-in kitchen photo in Portland with a drop-in sink, shaker cabinets, white cabinets, tile countertops, gray backsplash, stone tile backsplash, stainless steel appliances, no island and gray countertops
Small eclectic single-wall vinyl floor and brown floor eat-in kitchen photo in Portland with a drop-in sink, shaker cabinets, white cabinets, tile countertops, gray backsplash, stone tile backsplash, stainless steel appliances, no island and gray countertops
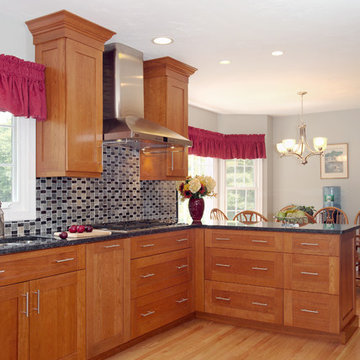
Large eclectic galley light wood floor eat-in kitchen photo in Boston with a double-bowl sink, shaker cabinets, medium tone wood cabinets, granite countertops, blue backsplash, mosaic tile backsplash, stainless steel appliances and no island
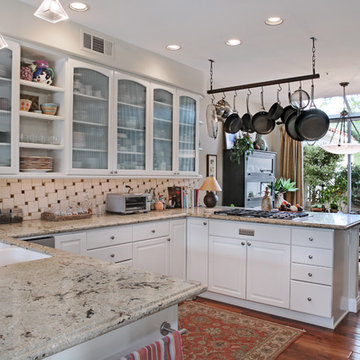
Jeri Koegel Photography
Mid-sized eclectic u-shaped medium tone wood floor open concept kitchen photo in Orange County with an undermount sink, glass-front cabinets, white cabinets, granite countertops, beige backsplash, glass tile backsplash, stainless steel appliances and no island
Mid-sized eclectic u-shaped medium tone wood floor open concept kitchen photo in Orange County with an undermount sink, glass-front cabinets, white cabinets, granite countertops, beige backsplash, glass tile backsplash, stainless steel appliances and no island
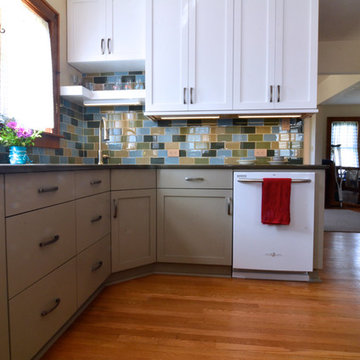
Greg Versen
Small eclectic u-shaped medium tone wood floor enclosed kitchen photo in Other with a single-bowl sink, shaker cabinets, white cabinets, quartz countertops, multicolored backsplash, glass tile backsplash, white appliances and no island
Small eclectic u-shaped medium tone wood floor enclosed kitchen photo in Other with a single-bowl sink, shaker cabinets, white cabinets, quartz countertops, multicolored backsplash, glass tile backsplash, white appliances and no island
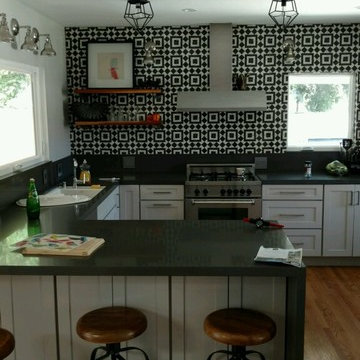
Eclectic l-shaped medium tone wood floor eat-in kitchen photo in San Diego with raised-panel cabinets, white cabinets, granite countertops, white backsplash, ceramic backsplash, stainless steel appliances and no island
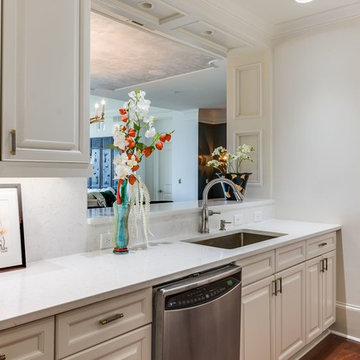
Second view of custom kitchen showing quartz countertops and custom hardware. The new colors in this kitchen created a bright and open clean feeling space.

This was a fun re-model with a fun-loving homeowner. Know locally as 'the 50's guy' the homeowner wanted his kitchen to reflect his passion for that decade. Using Northstar appliances from Elmira Stove Works was just the beginning. We complemented the bright red of the appliances with white cabinets and black counters. The homeowner then added the yellow walls and detailed tile work to finish it off. photo: James DeBrauwere
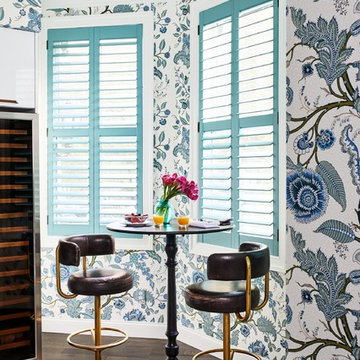
The clients wanted a comfortable home fun for entertaining, pet-friendly, and easy to maintain — soothing, yet exciting. Bold colors and fun accents bring this home to life!
Project designed by Boston interior design studio Dane Austin Design. They serve Boston, Cambridge, Hingham, Cohasset, Newton, Weston, Lexington, Concord, Dover, Andover, Gloucester, as well as surrounding areas.
For more about Dane Austin Design, click here: https://daneaustindesign.com/
To learn more about this project, click here:
https://daneaustindesign.com/logan-townhouse
Eclectic Kitchen with No Island Ideas
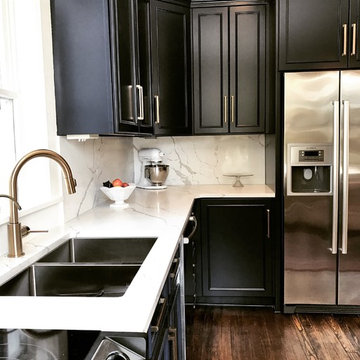
Driscoll Interior Design, LLC
Example of a mid-sized eclectic l-shaped dark wood floor and brown floor enclosed kitchen design in DC Metro with an undermount sink, flat-panel cabinets, blue cabinets, quartz countertops, white backsplash, marble backsplash, stainless steel appliances and no island
Example of a mid-sized eclectic l-shaped dark wood floor and brown floor enclosed kitchen design in DC Metro with an undermount sink, flat-panel cabinets, blue cabinets, quartz countertops, white backsplash, marble backsplash, stainless steel appliances and no island
6





