Eclectic Kitchen with Quartzite Countertops Ideas
Refine by:
Budget
Sort by:Popular Today
41 - 60 of 2,148 photos
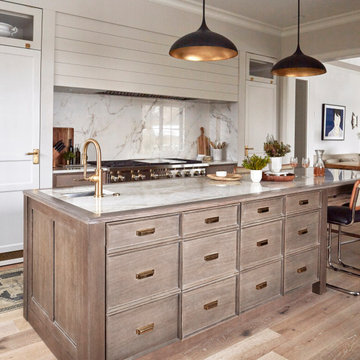
KitchenLab Interiors’ first, entirely new construction project in collaboration with GTH architects who designed the residence. KLI was responsible for all interior finishes, fixtures, furnishings, and design including the stairs, casework, interior doors, moldings and millwork. KLI also worked with the client on selecting the roof, exterior stucco and paint colors, stone, windows, and doors. The homeowners had purchased the existing home on a lakefront lot of the Valley Lo community in Glenview, thinking that it would be a gut renovation, but when they discovered a host of issues including mold, they decided to tear it down and start from scratch. The minute you look out the living room windows, you feel as though you're on a lakeside vacation in Wisconsin or Michigan. We wanted to help the homeowners achieve this feeling throughout the house - merging the causal vibe of a vacation home with the elegance desired for a primary residence. This project is unique and personal in many ways - Rebekah and the homeowner, Lorie, had grown up together in a small suburb of Columbus, Ohio. Lorie had been Rebekah's babysitter and was like an older sister growing up. They were both heavily influenced by the style of the late 70's and early 80's boho/hippy meets disco and 80's glam, and both credit their moms for an early interest in anything related to art, design, and style. One of the biggest challenges of doing a new construction project is that it takes so much longer to plan and execute and by the time tile and lighting is installed, you might be bored by the selections of feel like you've seen them everywhere already. “I really tried to pull myself, our team and the client away from the echo-chamber of Pinterest and Instagram. We fell in love with counter stools 3 years ago that I couldn't bring myself to pull the trigger on, thank god, because then they started showing up literally everywhere", Rebekah recalls. Lots of one of a kind vintage rugs and furnishings make the home feel less brand-spanking new. The best projects come from a team slightly outside their comfort zone. One of the funniest things Lorie says to Rebekah, "I gave you everything you wanted", which is pretty hilarious coming from a client to a designer.

Casual comfortable family kitchen is the heart of this home! Organization is the name of the game in this fast paced yet loving family! Between school, sports, and work everyone needs to hustle, but this hard working kitchen makes it all a breeze! Photography: Stephen Karlisch
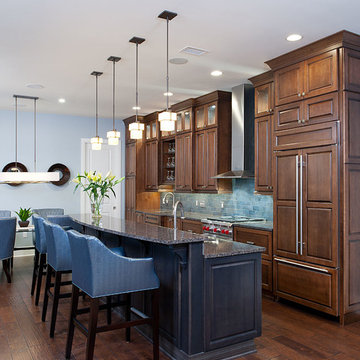
Craig Thompson Photography
Hillmon Appliances
Prosource Bridgeville
Hubbarton Forge Lighting
Inspiration for a mid-sized eclectic galley medium tone wood floor open concept kitchen remodel in Other with raised-panel cabinets, medium tone wood cabinets, quartzite countertops, blue backsplash, glass tile backsplash, an island, a drop-in sink and stainless steel appliances
Inspiration for a mid-sized eclectic galley medium tone wood floor open concept kitchen remodel in Other with raised-panel cabinets, medium tone wood cabinets, quartzite countertops, blue backsplash, glass tile backsplash, an island, a drop-in sink and stainless steel appliances
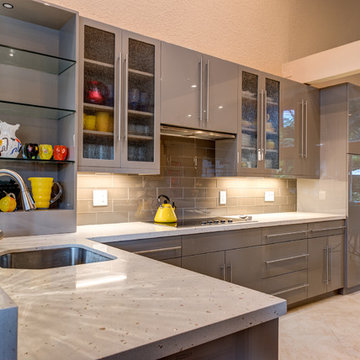
Inspiration for a large eclectic l-shaped ceramic tile and beige floor open concept kitchen remodel in Columbus with an undermount sink, flat-panel cabinets, gray cabinets, quartzite countertops, gray backsplash, glass sheet backsplash, paneled appliances and an island
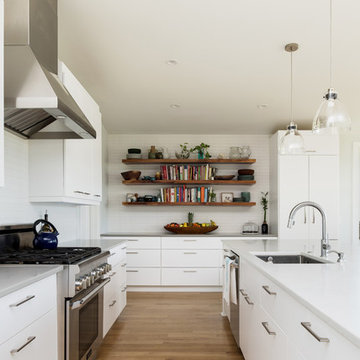
Rick Ricozzi
Inspiration for a mid-sized eclectic l-shaped light wood floor eat-in kitchen remodel in Other with an undermount sink, flat-panel cabinets, white cabinets, quartzite countertops, white backsplash, ceramic backsplash, stainless steel appliances, an island and white countertops
Inspiration for a mid-sized eclectic l-shaped light wood floor eat-in kitchen remodel in Other with an undermount sink, flat-panel cabinets, white cabinets, quartzite countertops, white backsplash, ceramic backsplash, stainless steel appliances, an island and white countertops

Casual comfortable family kitchen is the heart of this home! Organization is the name of the game in this fast paced yet loving family! Between school, sports, and work everyone needs to hustle, but this hard working kitchen makes it all a breeze! Photography: Stephen Karlisch
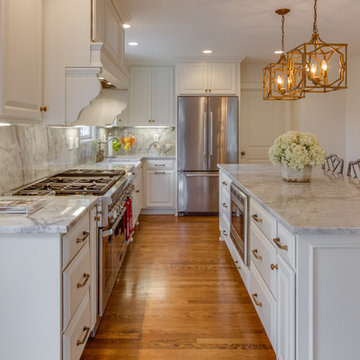
Architectural Builders
Mid-sized eclectic l-shaped medium tone wood floor eat-in kitchen photo in Louisville with a farmhouse sink, raised-panel cabinets, white cabinets, quartzite countertops, white backsplash, stone slab backsplash, stainless steel appliances and an island
Mid-sized eclectic l-shaped medium tone wood floor eat-in kitchen photo in Louisville with a farmhouse sink, raised-panel cabinets, white cabinets, quartzite countertops, white backsplash, stone slab backsplash, stainless steel appliances and an island
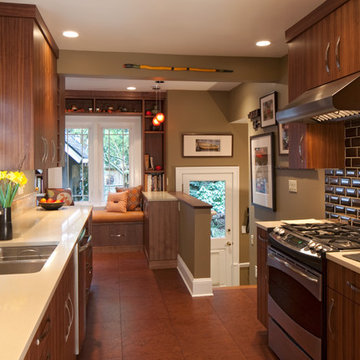
Sally Painter Photography
Mid-sized eclectic galley enclosed kitchen photo in Portland with an undermount sink, flat-panel cabinets, medium tone wood cabinets, quartzite countertops, metallic backsplash, ceramic backsplash, stainless steel appliances and no island
Mid-sized eclectic galley enclosed kitchen photo in Portland with an undermount sink, flat-panel cabinets, medium tone wood cabinets, quartzite countertops, metallic backsplash, ceramic backsplash, stainless steel appliances and no island
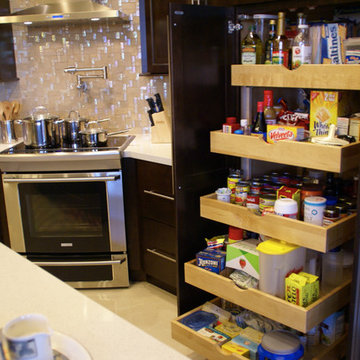
This Tall Chef's Panty with Roll Out Trays by Showplace Wood Products add great storage and organiztion to the kitchen. It is an abolute must have, when space permits.
Photo Credit - Julie Lehite
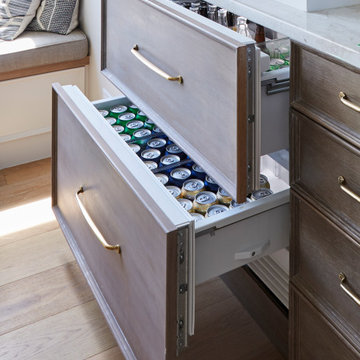
KitchenLab Interiors’ first, entirely new construction project in collaboration with GTH architects who designed the residence. KLI was responsible for all interior finishes, fixtures, furnishings, and design including the stairs, casework, interior doors, moldings and millwork. KLI also worked with the client on selecting the roof, exterior stucco and paint colors, stone, windows, and doors. The homeowners had purchased the existing home on a lakefront lot of the Valley Lo community in Glenview, thinking that it would be a gut renovation, but when they discovered a host of issues including mold, they decided to tear it down and start from scratch. The minute you look out the living room windows, you feel as though you're on a lakeside vacation in Wisconsin or Michigan. We wanted to help the homeowners achieve this feeling throughout the house - merging the causal vibe of a vacation home with the elegance desired for a primary residence. This project is unique and personal in many ways - Rebekah and the homeowner, Lorie, had grown up together in a small suburb of Columbus, Ohio. Lorie had been Rebekah's babysitter and was like an older sister growing up. They were both heavily influenced by the style of the late 70's and early 80's boho/hippy meets disco and 80's glam, and both credit their moms for an early interest in anything related to art, design, and style. One of the biggest challenges of doing a new construction project is that it takes so much longer to plan and execute and by the time tile and lighting is installed, you might be bored by the selections of feel like you've seen them everywhere already. “I really tried to pull myself, our team and the client away from the echo-chamber of Pinterest and Instagram. We fell in love with counter stools 3 years ago that I couldn't bring myself to pull the trigger on, thank god, because then they started showing up literally everywhere", Rebekah recalls. Lots of one of a kind vintage rugs and furnishings make the home feel less brand-spanking new. The best projects come from a team slightly outside their comfort zone. One of the funniest things Lorie says to Rebekah, "I gave you everything you wanted", which is pretty hilarious coming from a client to a designer.
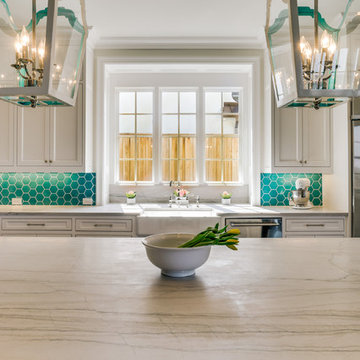
This beautiful new build colonial home was enhanced by the choice of this honed White Macaubas quartzite. This is an extremely durable material and is perfect for this soon to be mother of 3. She accented the kitchen with a turquoise hexagon back splash and oversized white lanterns
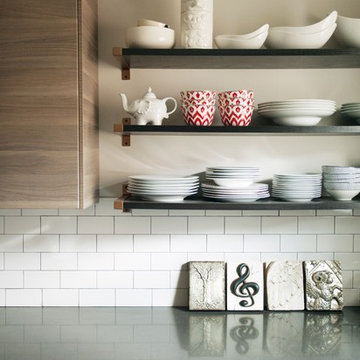
Kitchen cabinets and shelves, gray quartz counter, white subway tiles, and beautiful details.
Patrick Cline
Mid-sized eclectic l-shaped eat-in kitchen photo in New York with an undermount sink, medium tone wood cabinets, quartzite countertops, white backsplash, subway tile backsplash, stainless steel appliances and no island
Mid-sized eclectic l-shaped eat-in kitchen photo in New York with an undermount sink, medium tone wood cabinets, quartzite countertops, white backsplash, subway tile backsplash, stainless steel appliances and no island
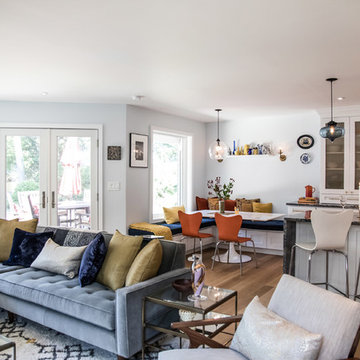
This is an addition to a small cape code home, it consists of an open floor plan kitchen, breakfast and family room.
White shaker cabinets, with gold details. 14' island functions as the main hub with a beautiful quartzite counter top and blue handblown glass pendants from Niche Moderne. The floor is a wide plank white oak flooring with a matte finish.
Ytk Photography
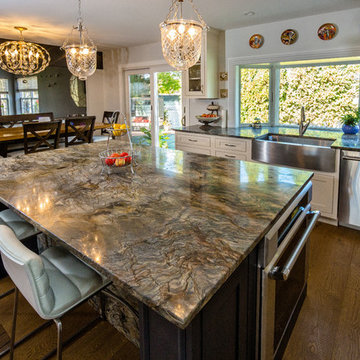
Large Fusion Quartzite Polished stone with eased edge.
Photo by Kay Lim
Large eclectic l-shaped medium tone wood floor and brown floor eat-in kitchen photo in Philadelphia with a farmhouse sink, beaded inset cabinets, white cabinets, quartzite countertops, multicolored backsplash, stainless steel appliances and an island
Large eclectic l-shaped medium tone wood floor and brown floor eat-in kitchen photo in Philadelphia with a farmhouse sink, beaded inset cabinets, white cabinets, quartzite countertops, multicolored backsplash, stainless steel appliances and an island
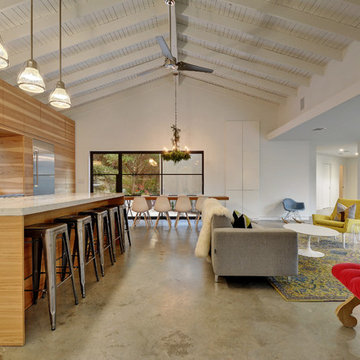
Allison Cartwright - Twist Tours
Open concept kitchen - large eclectic l-shaped concrete floor open concept kitchen idea in Austin with an undermount sink, flat-panel cabinets, medium tone wood cabinets, quartzite countertops, stainless steel appliances and an island
Open concept kitchen - large eclectic l-shaped concrete floor open concept kitchen idea in Austin with an undermount sink, flat-panel cabinets, medium tone wood cabinets, quartzite countertops, stainless steel appliances and an island
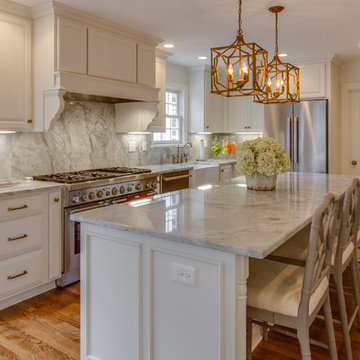
Architectural Builders
Example of a mid-sized eclectic l-shaped medium tone wood floor eat-in kitchen design in Louisville with a farmhouse sink, raised-panel cabinets, white cabinets, quartzite countertops, white backsplash, stone slab backsplash, stainless steel appliances and an island
Example of a mid-sized eclectic l-shaped medium tone wood floor eat-in kitchen design in Louisville with a farmhouse sink, raised-panel cabinets, white cabinets, quartzite countertops, white backsplash, stone slab backsplash, stainless steel appliances and an island
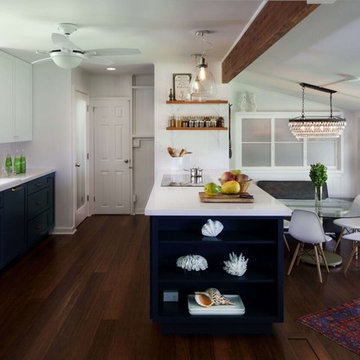
Eat-in kitchen - mid-sized eclectic single-wall dark wood floor eat-in kitchen idea in Hawaii with an undermount sink, quartzite countertops, white backsplash, subway tile backsplash, stainless steel appliances, shaker cabinets, blue cabinets and no island
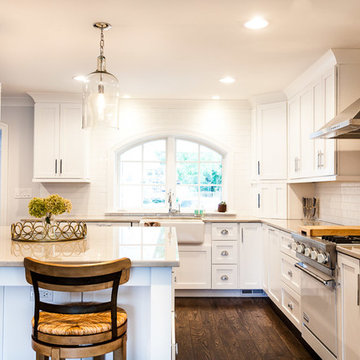
This cute, little ranch was transformed into a beautiful bungalow. Formal family room welcomes you from the front door, which leads into the expansive, open kitchen with seating, and the formal dining and family room off to the back. Four bedrooms top off the second floor with vaulted ceilings in the master. Traditional collides with farmhouse and sleek lines in this whole home remodel.
Elizabeth Steiner Photography
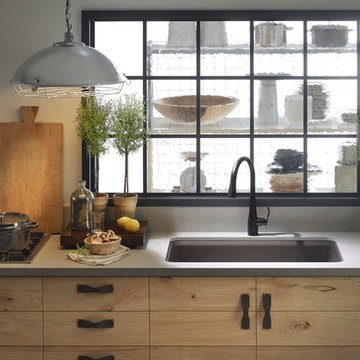
Kohler Co.
Inspiration for an eclectic single-wall enclosed kitchen remodel in Milwaukee with an undermount sink, flat-panel cabinets, light wood cabinets, quartzite countertops and stainless steel appliances
Inspiration for an eclectic single-wall enclosed kitchen remodel in Milwaukee with an undermount sink, flat-panel cabinets, light wood cabinets, quartzite countertops and stainless steel appliances
Eclectic Kitchen with Quartzite Countertops Ideas
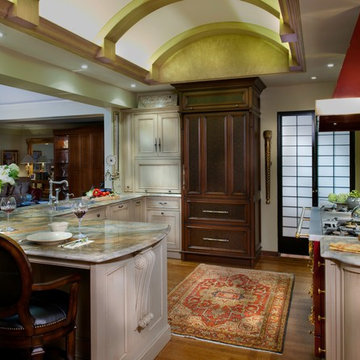
Craig Thompson Photography
Premier Custom Built Cabinetry
Inspiration for a small eclectic u-shaped medium tone wood floor eat-in kitchen remodel in Other with an undermount sink, beaded inset cabinets, distressed cabinets, quartzite countertops, beige backsplash, paneled appliances, a peninsula and glass tile backsplash
Inspiration for a small eclectic u-shaped medium tone wood floor eat-in kitchen remodel in Other with an undermount sink, beaded inset cabinets, distressed cabinets, quartzite countertops, beige backsplash, paneled appliances, a peninsula and glass tile backsplash
3





