Eclectic Kitchen with Quartzite Countertops Ideas
Refine by:
Budget
Sort by:Popular Today
61 - 80 of 2,148 photos
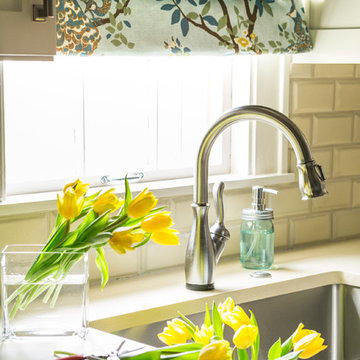
Kathryn J. LeMaster
Mid-sized eclectic galley medium tone wood floor eat-in kitchen photo in Little Rock with a farmhouse sink, shaker cabinets, gray cabinets, quartzite countertops, beige backsplash, terra-cotta backsplash, stainless steel appliances and no island
Mid-sized eclectic galley medium tone wood floor eat-in kitchen photo in Little Rock with a farmhouse sink, shaker cabinets, gray cabinets, quartzite countertops, beige backsplash, terra-cotta backsplash, stainless steel appliances and no island
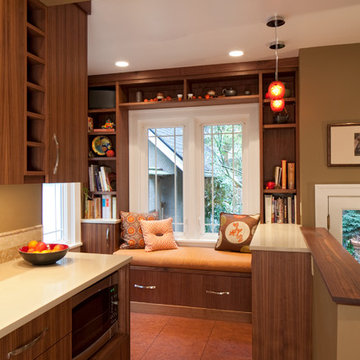
Sally Painter Photography
Example of a mid-sized eclectic galley cork floor enclosed kitchen design in Portland with an undermount sink, flat-panel cabinets, medium tone wood cabinets, quartzite countertops, beige backsplash, stone tile backsplash, stainless steel appliances and no island
Example of a mid-sized eclectic galley cork floor enclosed kitchen design in Portland with an undermount sink, flat-panel cabinets, medium tone wood cabinets, quartzite countertops, beige backsplash, stone tile backsplash, stainless steel appliances and no island
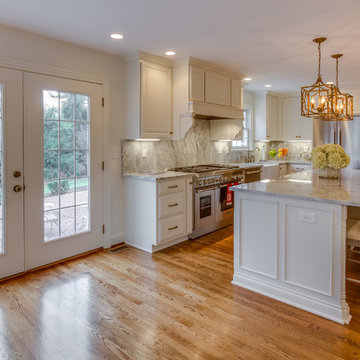
Architectural Builders
Example of a mid-sized eclectic l-shaped medium tone wood floor eat-in kitchen design in Louisville with a farmhouse sink, raised-panel cabinets, white cabinets, quartzite countertops, white backsplash, stone slab backsplash, stainless steel appliances and an island
Example of a mid-sized eclectic l-shaped medium tone wood floor eat-in kitchen design in Louisville with a farmhouse sink, raised-panel cabinets, white cabinets, quartzite countertops, white backsplash, stone slab backsplash, stainless steel appliances and an island
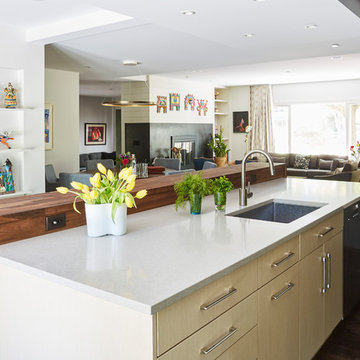
Brookhaven I Vista in horizontal rift cut veneer in champagne finish. Cabinet door pulls by Richelieu (7-7/8") in nickel.
Island features 1-3/8" black walnut butcher block with waterfall edge.
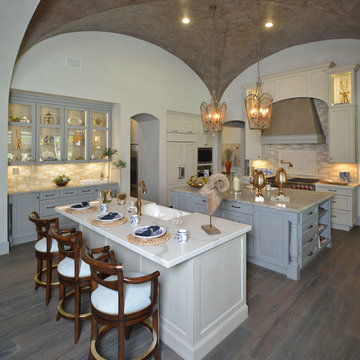
Miro Dvorscak
Peterson Homebuilders, Inc.
Lacy Boone Interiors
Example of a large eclectic l-shaped dark wood floor and gray floor open concept kitchen design in Houston with a farmhouse sink, recessed-panel cabinets, white cabinets, quartzite countertops, beige backsplash, subway tile backsplash, stainless steel appliances and two islands
Example of a large eclectic l-shaped dark wood floor and gray floor open concept kitchen design in Houston with a farmhouse sink, recessed-panel cabinets, white cabinets, quartzite countertops, beige backsplash, subway tile backsplash, stainless steel appliances and two islands

Double islands, walnut cabinetry, Decor Appliance, black faucet, farmhouse sink, quartzite counter tops and white 3-D backsplash tile. Custom head vent design and made out of walnut with silver channel detail.
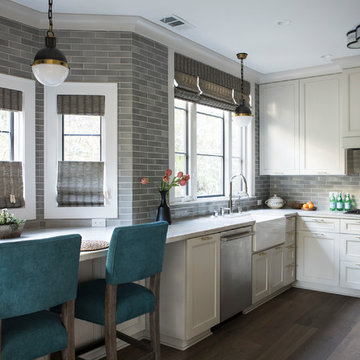
Example of a mid-sized eclectic l-shaped medium tone wood floor enclosed kitchen design in San Francisco with a farmhouse sink, shaker cabinets, gray cabinets, quartzite countertops, gray backsplash, ceramic backsplash, stainless steel appliances, no island and gray countertops

Inspiration for a mid-sized eclectic l-shaped medium tone wood floor and beige floor eat-in kitchen remodel in Miami with a drop-in sink, shaker cabinets, white cabinets, quartzite countertops, multicolored backsplash, cement tile backsplash, stainless steel appliances, an island and white countertops
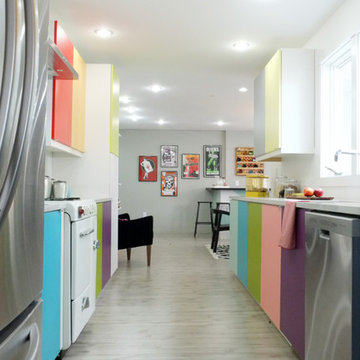
The Wendl family loves color, so color we gave them! Bright and fun but highly functional, this kitchen could make just about anyone smile.
Eat-in kitchen - eclectic galley eat-in kitchen idea in New York with an undermount sink, flat-panel cabinets, quartzite countertops, white backsplash and stainless steel appliances
Eat-in kitchen - eclectic galley eat-in kitchen idea in New York with an undermount sink, flat-panel cabinets, quartzite countertops, white backsplash and stainless steel appliances
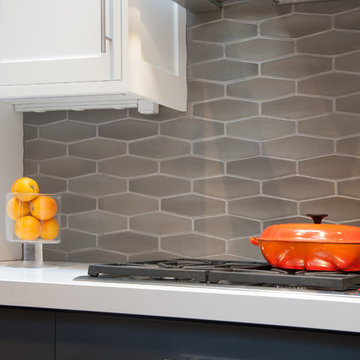
Arnona Oren
Inspiration for a small eclectic l-shaped dark wood floor open concept kitchen remodel in San Francisco with a single-bowl sink, shaker cabinets, gray cabinets, quartzite countertops, gray backsplash, porcelain backsplash, stainless steel appliances and an island
Inspiration for a small eclectic l-shaped dark wood floor open concept kitchen remodel in San Francisco with a single-bowl sink, shaker cabinets, gray cabinets, quartzite countertops, gray backsplash, porcelain backsplash, stainless steel appliances and an island
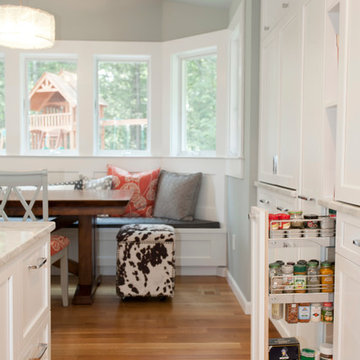
Spices are tucked away, yet within easy access to a bake center that is in the adjacent cabinetry. Photography by Chrissy Racho.
Example of a large eclectic l-shaped light wood floor eat-in kitchen design in Bridgeport with an undermount sink, recessed-panel cabinets, white cabinets, quartzite countertops, gray backsplash, stone tile backsplash, stainless steel appliances and an island
Example of a large eclectic l-shaped light wood floor eat-in kitchen design in Bridgeport with an undermount sink, recessed-panel cabinets, white cabinets, quartzite countertops, gray backsplash, stone tile backsplash, stainless steel appliances and an island
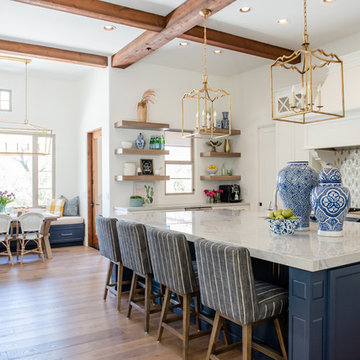
Eclectic Family Home with Custom Built-ins and Global Accents | Red Egg Design Group| Courtney Lively Photography
Example of a huge eclectic u-shaped medium tone wood floor open concept kitchen design in Phoenix with a farmhouse sink, recessed-panel cabinets, white cabinets, quartzite countertops, multicolored backsplash, mosaic tile backsplash, stainless steel appliances, an island and gray countertops
Example of a huge eclectic u-shaped medium tone wood floor open concept kitchen design in Phoenix with a farmhouse sink, recessed-panel cabinets, white cabinets, quartzite countertops, multicolored backsplash, mosaic tile backsplash, stainless steel appliances, an island and gray countertops
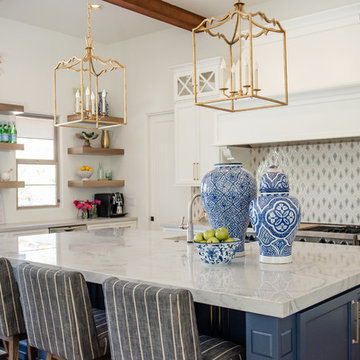
Eclectic Family Home with Custom Built-ins and Global Accents | Red Egg Design Group| Courtney Lively Photography
Huge eclectic u-shaped medium tone wood floor open concept kitchen photo in Phoenix with a farmhouse sink, recessed-panel cabinets, white cabinets, quartzite countertops, multicolored backsplash, mosaic tile backsplash, stainless steel appliances, an island and gray countertops
Huge eclectic u-shaped medium tone wood floor open concept kitchen photo in Phoenix with a farmhouse sink, recessed-panel cabinets, white cabinets, quartzite countertops, multicolored backsplash, mosaic tile backsplash, stainless steel appliances, an island and gray countertops
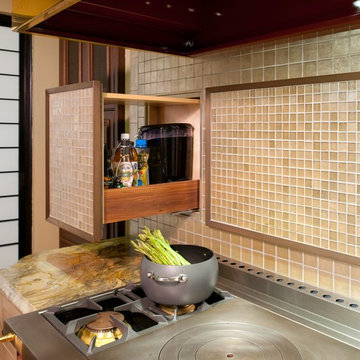
Craig Thompson Photography
Premier Custom Built Cabinetry
Eat-in kitchen - small eclectic u-shaped medium tone wood floor eat-in kitchen idea in Other with an undermount sink, beaded inset cabinets, distressed cabinets, quartzite countertops, beige backsplash, glass tile backsplash, paneled appliances and a peninsula
Eat-in kitchen - small eclectic u-shaped medium tone wood floor eat-in kitchen idea in Other with an undermount sink, beaded inset cabinets, distressed cabinets, quartzite countertops, beige backsplash, glass tile backsplash, paneled appliances and a peninsula
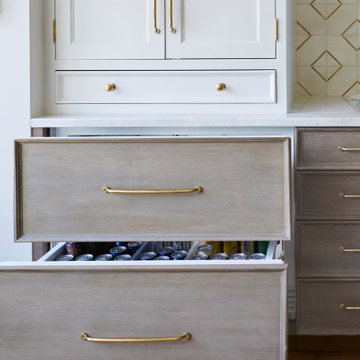
KitchenLab Interiors’ first, entirely new construction project in collaboration with GTH architects who designed the residence. KLI was responsible for all interior finishes, fixtures, furnishings, and design including the stairs, casework, interior doors, moldings and millwork. KLI also worked with the client on selecting the roof, exterior stucco and paint colors, stone, windows, and doors. The homeowners had purchased the existing home on a lakefront lot of the Valley Lo community in Glenview, thinking that it would be a gut renovation, but when they discovered a host of issues including mold, they decided to tear it down and start from scratch. The minute you look out the living room windows, you feel as though you're on a lakeside vacation in Wisconsin or Michigan. We wanted to help the homeowners achieve this feeling throughout the house - merging the causal vibe of a vacation home with the elegance desired for a primary residence. This project is unique and personal in many ways - Rebekah and the homeowner, Lorie, had grown up together in a small suburb of Columbus, Ohio. Lorie had been Rebekah's babysitter and was like an older sister growing up. They were both heavily influenced by the style of the late 70's and early 80's boho/hippy meets disco and 80's glam, and both credit their moms for an early interest in anything related to art, design, and style. One of the biggest challenges of doing a new construction project is that it takes so much longer to plan and execute and by the time tile and lighting is installed, you might be bored by the selections of feel like you've seen them everywhere already. “I really tried to pull myself, our team and the client away from the echo-chamber of Pinterest and Instagram. We fell in love with counter stools 3 years ago that I couldn't bring myself to pull the trigger on, thank god, because then they started showing up literally everywhere", Rebekah recalls. Lots of one of a kind vintage rugs and furnishings make the home feel less brand-spanking new. The best projects come from a team slightly outside their comfort zone. One of the funniest things Lorie says to Rebekah, "I gave you everything you wanted", which is pretty hilarious coming from a client to a designer.
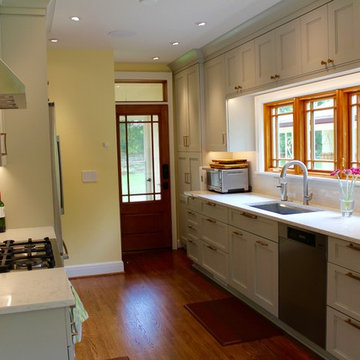
Oyster grey cabinets, oak floor , stainless appliances. Wall was removed to open this space in Clintonville home.
Small eclectic galley medium tone wood floor eat-in kitchen photo in Columbus with an undermount sink, shaker cabinets, gray cabinets, quartzite countertops, white backsplash, ceramic backsplash, stainless steel appliances and no island
Small eclectic galley medium tone wood floor eat-in kitchen photo in Columbus with an undermount sink, shaker cabinets, gray cabinets, quartzite countertops, white backsplash, ceramic backsplash, stainless steel appliances and no island
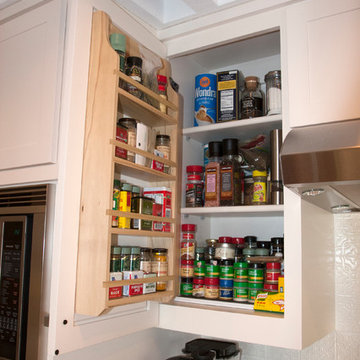
Jane Benson of Main Jane Designs LLC
Example of a small eclectic l-shaped medium tone wood floor eat-in kitchen design in Other with an undermount sink, shaker cabinets, white cabinets, quartzite countertops, white backsplash, porcelain backsplash and stainless steel appliances
Example of a small eclectic l-shaped medium tone wood floor eat-in kitchen design in Other with an undermount sink, shaker cabinets, white cabinets, quartzite countertops, white backsplash, porcelain backsplash and stainless steel appliances

Inspiration for a mid-sized eclectic u-shaped medium tone wood floor and brown floor eat-in kitchen remodel in Philadelphia with a farmhouse sink, shaker cabinets, medium tone wood cabinets, quartzite countertops, green backsplash, glass tile backsplash, white appliances, an island and white countertops
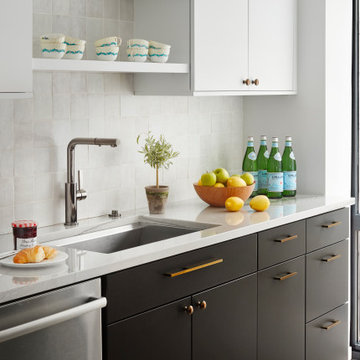
This project was a complete gut renovation of our client's gold coast condo in Chicago, IL. We opened up and renovated the kitchen, living dining room, entry and master bathroom
Eclectic Kitchen with Quartzite Countertops Ideas
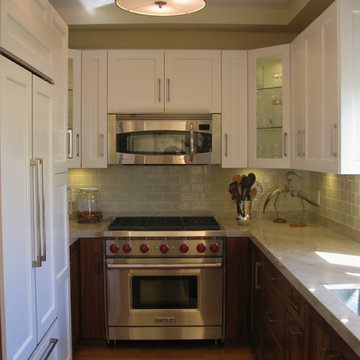
Amanda Borinstein Interior Design was called upon to remodel a kitchen for a couple who cook and entertain frequently. The narrow galley kitchen is made more functional by using pullouts behind every door. The solid walnut lower cabinets match the adjacent living room media cabinet, while the white upper cabinets make it more spacious. Madre Perla quartz make for a luscious, yet practical worktop surface.
4





