Eclectic Kitchen with Quartzite Countertops Ideas
Refine by:
Budget
Sort by:Popular Today
141 - 160 of 2,148 photos
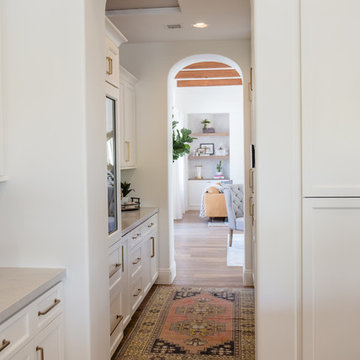
Eclectic Family Home with Custom Built-ins and Global Accents | Red Egg Design Group| Courtney Lively Photography
Open concept kitchen - huge eclectic u-shaped medium tone wood floor open concept kitchen idea in Phoenix with a farmhouse sink, recessed-panel cabinets, white cabinets, quartzite countertops, multicolored backsplash, mosaic tile backsplash, stainless steel appliances, an island and gray countertops
Open concept kitchen - huge eclectic u-shaped medium tone wood floor open concept kitchen idea in Phoenix with a farmhouse sink, recessed-panel cabinets, white cabinets, quartzite countertops, multicolored backsplash, mosaic tile backsplash, stainless steel appliances, an island and gray countertops
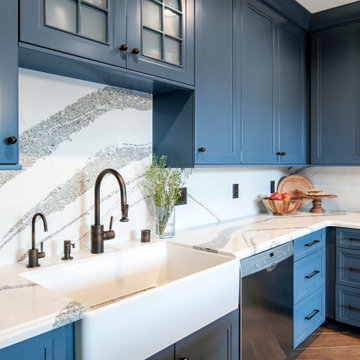
Large eclectic l-shaped light wood floor eat-in kitchen photo in San Francisco with a farmhouse sink, recessed-panel cabinets, blue cabinets, quartzite countertops, stainless steel appliances, an island and white countertops
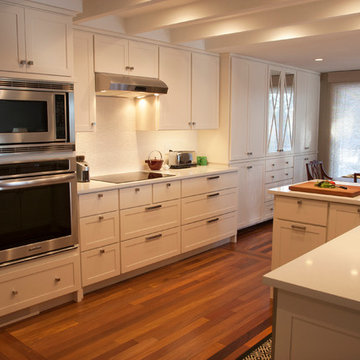
Jane Benson of Main Jane Designs LLC
Eat-in kitchen - small eclectic l-shaped medium tone wood floor eat-in kitchen idea in Other with an undermount sink, shaker cabinets, white cabinets, quartzite countertops, white backsplash, porcelain backsplash and stainless steel appliances
Eat-in kitchen - small eclectic l-shaped medium tone wood floor eat-in kitchen idea in Other with an undermount sink, shaker cabinets, white cabinets, quartzite countertops, white backsplash, porcelain backsplash and stainless steel appliances

This kitchen in Fishtown, Philadelphia features Sherwin Williams rainstorm blue painted perimeter cabinets with Namib white quartzite countertop. An oak island with panda quartzite countertop includes apron front sink, trash pull out and open display cabinet. Brass hardware accents and black appliances are also featured throughout the kitchen.
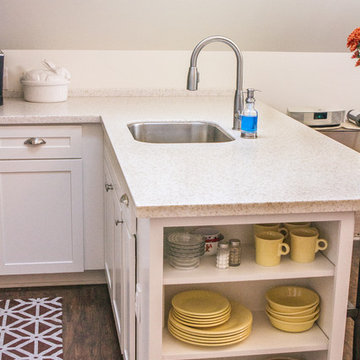
Small eclectic u-shaped dark wood floor open concept kitchen photo in Indianapolis with a single-bowl sink, shaker cabinets, white cabinets, quartzite countertops, white backsplash, stone slab backsplash, stainless steel appliances and a peninsula
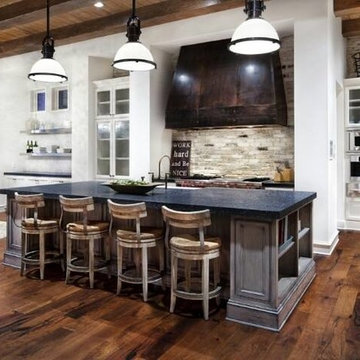
Inspiration for a mid-sized eclectic single-wall medium tone wood floor open concept kitchen remodel in San Diego with a farmhouse sink, glass-front cabinets, white cabinets, quartzite countertops, multicolored backsplash, stone tile backsplash, stainless steel appliances and an island
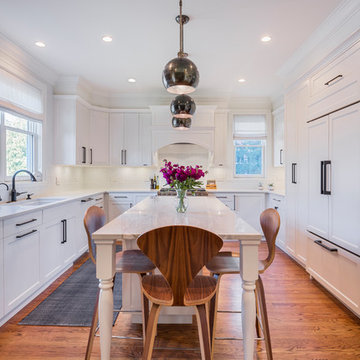
Tyler Mallory
Mid-sized eclectic u-shaped light wood floor and beige floor kitchen photo in Chicago with recessed-panel cabinets, white cabinets, quartzite countertops, white backsplash, ceramic backsplash, paneled appliances, an island and white countertops
Mid-sized eclectic u-shaped light wood floor and beige floor kitchen photo in Chicago with recessed-panel cabinets, white cabinets, quartzite countertops, white backsplash, ceramic backsplash, paneled appliances, an island and white countertops
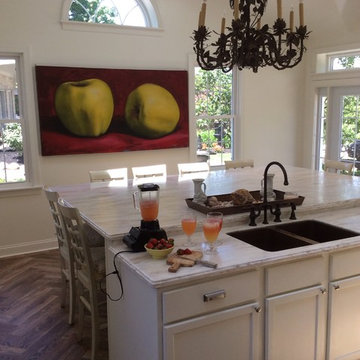
Chandelier is vintage...
Stools are new, but we had a custom paint finish applied.
Floors are from Lowes!
Original artwork found in Texas.
Inspiration for a mid-sized eclectic galley dark wood floor eat-in kitchen remodel in Indianapolis with an undermount sink, recessed-panel cabinets, white cabinets, quartzite countertops and an island
Inspiration for a mid-sized eclectic galley dark wood floor eat-in kitchen remodel in Indianapolis with an undermount sink, recessed-panel cabinets, white cabinets, quartzite countertops and an island

Comfortable, beautiful, and functional – this renovation reflects a great collaboration between the owners, interior designer, and our architectural designer. This family wanted to reconfigure their first floor to create a layout that suited their lifestyle. They were working with an interior designer but found they needed a full-service firm that could properly address some structural issues.
Relocating the kitchen along the entire back of the house allowed for an expanded kitchen with a large island that has seating. To open the kitchen to the deck, we removed the standard sliding door and two windows, installed a header to support a larger opening, and introduced new sliding doors that are almost 12-feet wide and 7-feet high.
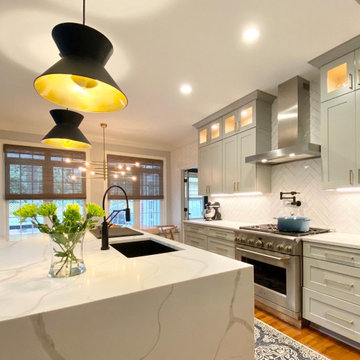
Inspiration for a mid-sized eclectic single-wall medium tone wood floor, brown floor and vaulted ceiling open concept kitchen remodel in Raleigh with a drop-in sink, shaker cabinets, gray cabinets, quartzite countertops, white backsplash, ceramic backsplash, stainless steel appliances, an island and white countertops
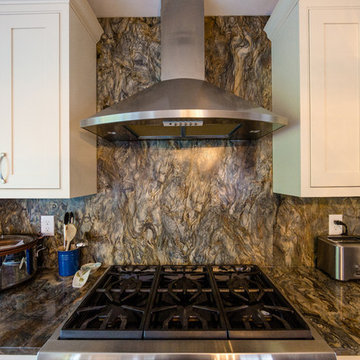
Kay Lim
Inspiration for a large eclectic l-shaped medium tone wood floor eat-in kitchen remodel in Philadelphia with a farmhouse sink, beaded inset cabinets, white cabinets, quartzite countertops, multicolored backsplash, stainless steel appliances and an island
Inspiration for a large eclectic l-shaped medium tone wood floor eat-in kitchen remodel in Philadelphia with a farmhouse sink, beaded inset cabinets, white cabinets, quartzite countertops, multicolored backsplash, stainless steel appliances and an island

Expanding the island gave the family more space to relax, work or entertain. The original island was less than half the size and housed the stove top, leaving little space for much else.
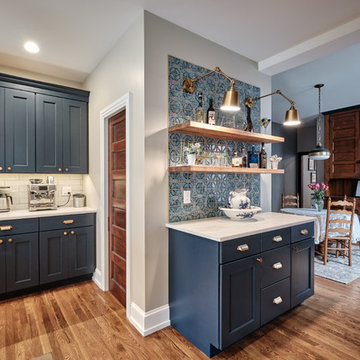
This kitchen in Fishtown, Philadelphia features Sherwin Williams rainstorm blue painted perimeter cabinets with Namib white quartzite countertop. An oak island with panda quartzite countertop includes apron front sink, trash pull out and open display cabinet. Brass hardware accents and black appliances are also featured throughout the kitchen.
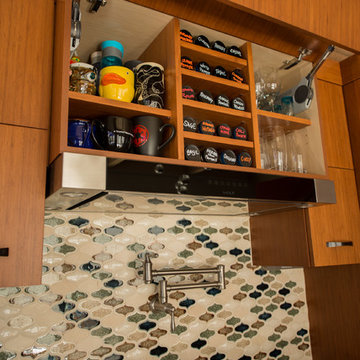
A Gilmans Kitchens and Baths - Design Build Project (REMMIES Award Winning Kitchen)
The original kitchen lacked counter space and seating for the homeowners and their family and friends. It was important for the homeowners to utilize every inch of usable space for storage, function and entertaining, so many organizational inserts were used in the kitchen design. Bamboo cabinets, cork flooring and neolith countertops were used in the design.
Storage Solutions include a spice pull-out, towel pull-out, pantry pull outs and lemans corner cabinets. Bifold lift up cabinets were also used for convenience. Special organizational inserts were used in the Pantry cabinets for maximum organization.
Check out more kitchens by Gilmans Kitchens and Baths!
http://www.gkandb.com/
DESIGNER: JANIS MANACSA
PHOTOGRAPHER: TREVE JOHNSON
CABINETS: DEWILS CABINETRY
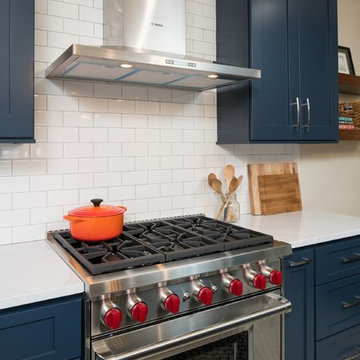
RL Miller Photography
Eat-in kitchen - small eclectic l-shaped cement tile floor and black floor eat-in kitchen idea in Seattle with a farmhouse sink, raised-panel cabinets, blue cabinets, quartzite countertops, white backsplash, ceramic backsplash, stainless steel appliances and an island
Eat-in kitchen - small eclectic l-shaped cement tile floor and black floor eat-in kitchen idea in Seattle with a farmhouse sink, raised-panel cabinets, blue cabinets, quartzite countertops, white backsplash, ceramic backsplash, stainless steel appliances and an island
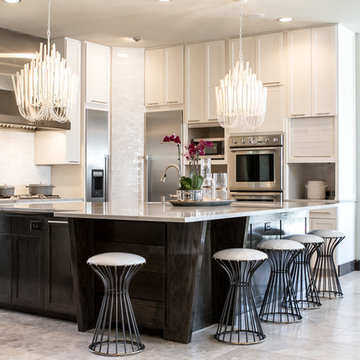
Inspiration for an eclectic l-shaped open concept kitchen remodel in Dallas with shaker cabinets, white cabinets, white backsplash, an island, a farmhouse sink, stainless steel appliances, quartzite countertops and subway tile backsplash
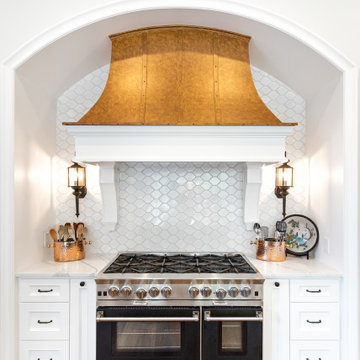
A custom vent hood is designed over a blue star range and framed by a crisp white mosaic backsplash. Two lantern sconces complete the space.
Inspiration for a large eclectic l-shaped light wood floor, brown floor and exposed beam eat-in kitchen remodel in Houston with recessed-panel cabinets, white cabinets, quartzite countertops, white backsplash, mosaic tile backsplash, black appliances, an island and white countertops
Inspiration for a large eclectic l-shaped light wood floor, brown floor and exposed beam eat-in kitchen remodel in Houston with recessed-panel cabinets, white cabinets, quartzite countertops, white backsplash, mosaic tile backsplash, black appliances, an island and white countertops
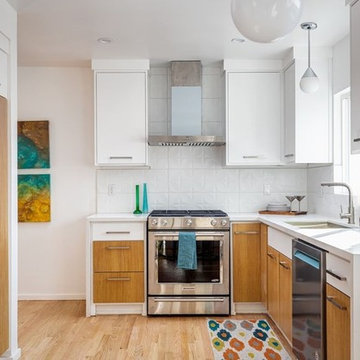
Candy
Small eclectic galley light wood floor and brown floor eat-in kitchen photo in Los Angeles with a single-bowl sink, flat-panel cabinets, light wood cabinets, quartzite countertops, white backsplash, glass tile backsplash, stainless steel appliances, no island and white countertops
Small eclectic galley light wood floor and brown floor eat-in kitchen photo in Los Angeles with a single-bowl sink, flat-panel cabinets, light wood cabinets, quartzite countertops, white backsplash, glass tile backsplash, stainless steel appliances, no island and white countertops
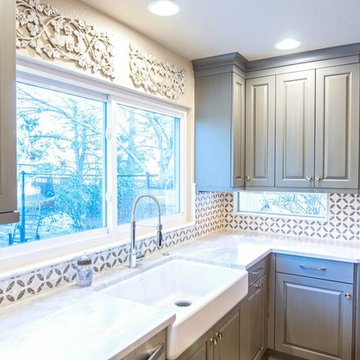
Eclectic single-wall porcelain tile open concept kitchen photo in Denver with a farmhouse sink, raised-panel cabinets, gray cabinets, quartzite countertops, multicolored backsplash, ceramic backsplash, stainless steel appliances and an island
Eclectic Kitchen with Quartzite Countertops Ideas
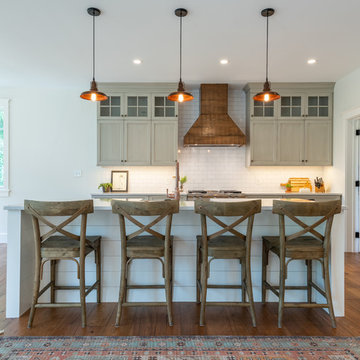
Lovely calm and authentic feeling new kitchen
Mid-sized eclectic light wood floor and brown floor eat-in kitchen photo in Philadelphia with a drop-in sink, shaker cabinets, distressed cabinets, quartzite countertops, white backsplash, subway tile backsplash, colored appliances, an island and white countertops
Mid-sized eclectic light wood floor and brown floor eat-in kitchen photo in Philadelphia with a drop-in sink, shaker cabinets, distressed cabinets, quartzite countertops, white backsplash, subway tile backsplash, colored appliances, an island and white countertops
8





