Eclectic Kitchen with Stone Slab Backsplash Ideas
Sort by:Popular Today
161 - 180 of 915 photos
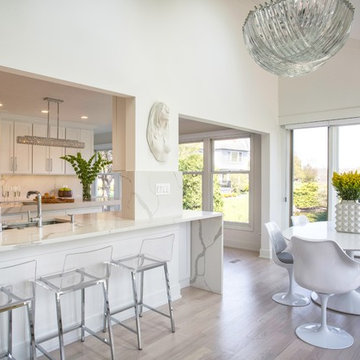
Jill Buckner
Large eclectic u-shaped eat-in kitchen photo in Chicago with an undermount sink, shaker cabinets, white cabinets, quartz countertops, white backsplash, stone slab backsplash, stainless steel appliances, an island and white countertops
Large eclectic u-shaped eat-in kitchen photo in Chicago with an undermount sink, shaker cabinets, white cabinets, quartz countertops, white backsplash, stone slab backsplash, stainless steel appliances, an island and white countertops
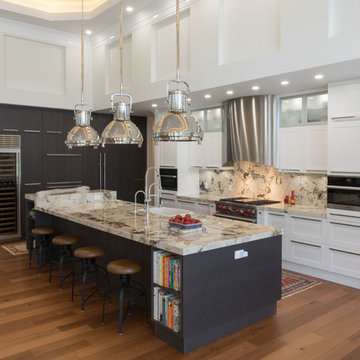
EXPANSIVE ISLAND WITH RAISED BASE FOR WINE POURING
Example of a large eclectic l-shaped medium tone wood floor and brown floor open concept kitchen design in Other with a farmhouse sink, shaker cabinets, white cabinets, marble countertops, beige backsplash, stone slab backsplash, paneled appliances, an island and beige countertops
Example of a large eclectic l-shaped medium tone wood floor and brown floor open concept kitchen design in Other with a farmhouse sink, shaker cabinets, white cabinets, marble countertops, beige backsplash, stone slab backsplash, paneled appliances, an island and beige countertops
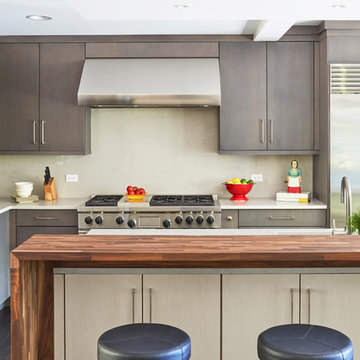
Perimeter cabinets are Brookhaven I Vista in horizontal rift cut veneer in matte twilight finish. Island cabinetry is identical door style but champagne finish. Cabinet door pulls by Richelieu (7-7/8") in nickel.
Island features 1-3/8" black walnut butcher block with waterfall edge.
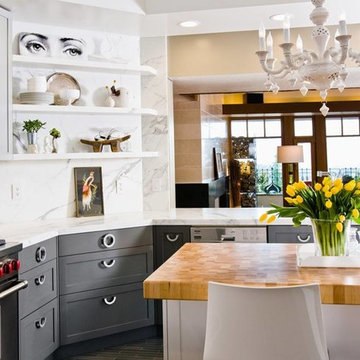
Example of a mid-sized eclectic l-shaped porcelain tile enclosed kitchen design in San Francisco with an undermount sink, shaker cabinets, gray cabinets, marble countertops, white backsplash, stone slab backsplash, stainless steel appliances and an island
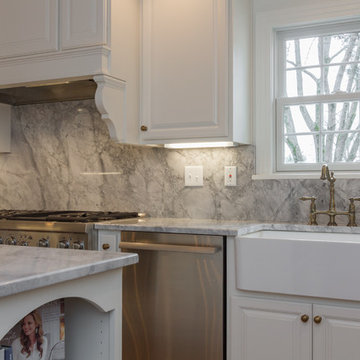
Architectural Builders
Example of a mid-sized eclectic l-shaped medium tone wood floor eat-in kitchen design in Louisville with a farmhouse sink, raised-panel cabinets, white cabinets, quartzite countertops, white backsplash, stone slab backsplash, stainless steel appliances and an island
Example of a mid-sized eclectic l-shaped medium tone wood floor eat-in kitchen design in Louisville with a farmhouse sink, raised-panel cabinets, white cabinets, quartzite countertops, white backsplash, stone slab backsplash, stainless steel appliances and an island
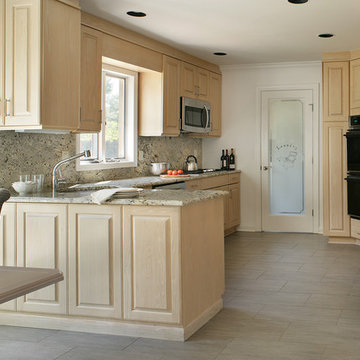
In the kitchen the original pink laminate countertops and dining table were swapped for granite countertops and backsplash. The cabinetry is the same but updated with simple polished and brushed chrome hardware. The chipped ceramic tile floor was substituted with a gray porcelain tile set in a random brick pattern. A novelty door that reads “laundry” was installed at the end of the kitchen to allow warmth and natural light through, giving the room a spark of personality. The new table and chairs were custom made and proportioned to allow for the French door leading to the patio to swing with ease.
See the before pictures at the end of this project.
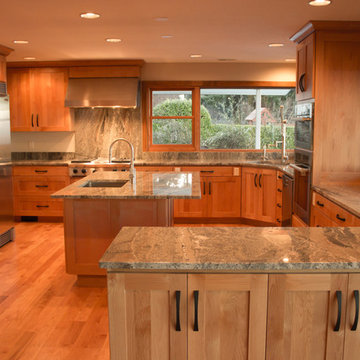
You wouldn't believe this was the same space if you had seen the 'before'. We opened an interior wall, and reconfigured the space to maximize both cooking function and family gathering.
Cabinetry is Alder with a natural finish. Floors are finish-in-place Hickory (solid) with a light/medium stain. Counter tops are granite.
This is just one part of this whole-house renovation. The interior was stripped to bare framing with all new electrical, plumbing, mechanical and then all the finishes as well.
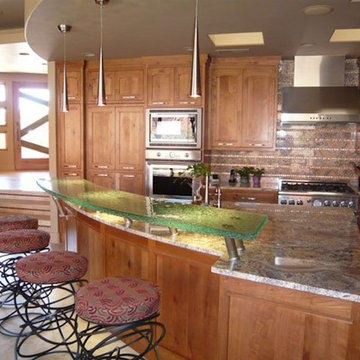
Inspiration for a mid-sized eclectic l-shaped travertine floor open concept kitchen remodel in Salt Lake City with shaker cabinets, light wood cabinets, granite countertops, stainless steel appliances, an island, multicolored backsplash and stone slab backsplash
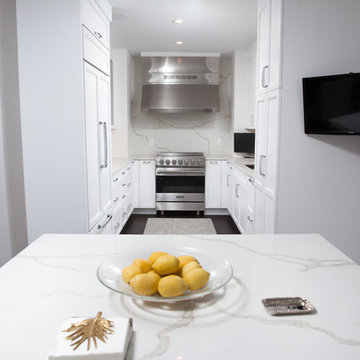
Custom made white painted kitchen cabinets with walnut veneer interiors. Calcutta quartz countertops and backsplash. Panel sub zero fridge, Viking stove and a Meile panel dishwasher
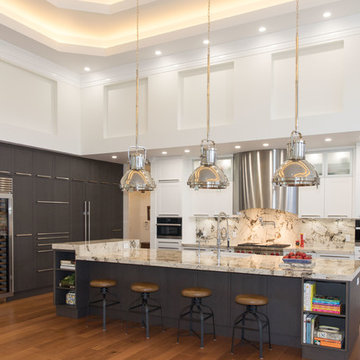
EXPANSIVE ISLAND WITH RAISED BASE FOR WINE POURING
Open concept kitchen - large eclectic l-shaped medium tone wood floor and brown floor open concept kitchen idea in Other with a farmhouse sink, shaker cabinets, white cabinets, marble countertops, beige backsplash, stone slab backsplash, paneled appliances, an island and beige countertops
Open concept kitchen - large eclectic l-shaped medium tone wood floor and brown floor open concept kitchen idea in Other with a farmhouse sink, shaker cabinets, white cabinets, marble countertops, beige backsplash, stone slab backsplash, paneled appliances, an island and beige countertops
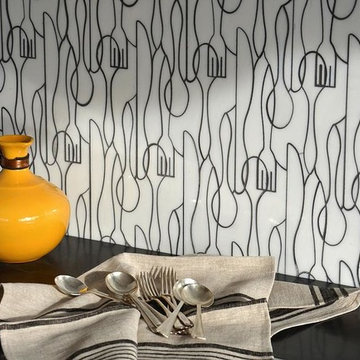
Inspiration for an eclectic kitchen remodel in Portland with solid surface countertops, multicolored backsplash and stone slab backsplash
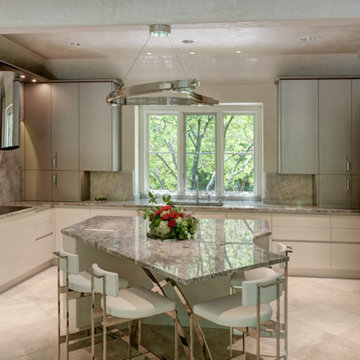
Paul Bonnichsen
Example of a large eclectic l-shaped travertine floor eat-in kitchen design in Kansas City with an undermount sink, flat-panel cabinets, white cabinets, granite countertops, gray backsplash, stone slab backsplash, stainless steel appliances and an island
Example of a large eclectic l-shaped travertine floor eat-in kitchen design in Kansas City with an undermount sink, flat-panel cabinets, white cabinets, granite countertops, gray backsplash, stone slab backsplash, stainless steel appliances and an island
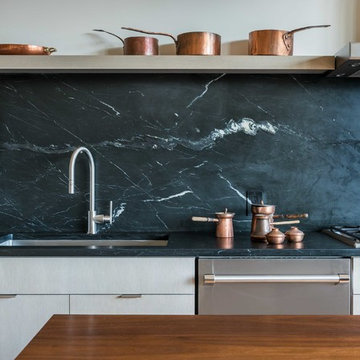
Nat Rea Photography
Inspiration for a mid-sized eclectic single-wall light wood floor open concept kitchen remodel in Boston with an undermount sink, flat-panel cabinets, light wood cabinets, soapstone countertops, black backsplash, stone slab backsplash, paneled appliances and an island
Inspiration for a mid-sized eclectic single-wall light wood floor open concept kitchen remodel in Boston with an undermount sink, flat-panel cabinets, light wood cabinets, soapstone countertops, black backsplash, stone slab backsplash, paneled appliances and an island
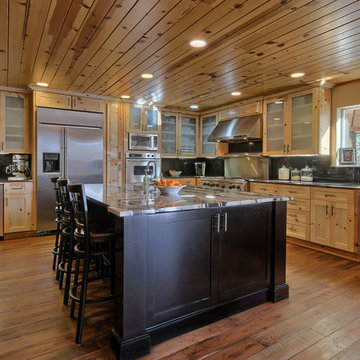
Bob Blandy, Medallion Services
Example of a huge eclectic u-shaped medium tone wood floor kitchen design in Other with an undermount sink, shaker cabinets, light wood cabinets, granite countertops, black backsplash, stone slab backsplash, stainless steel appliances and an island
Example of a huge eclectic u-shaped medium tone wood floor kitchen design in Other with an undermount sink, shaker cabinets, light wood cabinets, granite countertops, black backsplash, stone slab backsplash, stainless steel appliances and an island
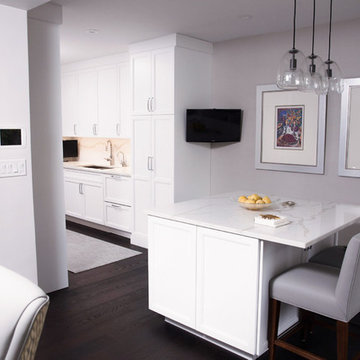
Custom made white painted eclectic kitchen with walnut veneer interiors. Calcutta quartz countertops with built in subzero appliances and Meile dishwasher
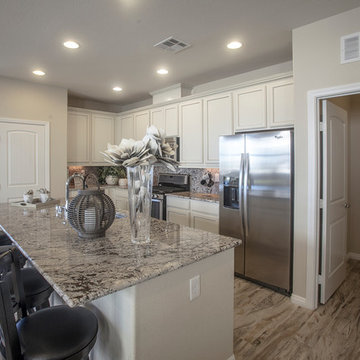
Inspiration for a large eclectic l-shaped medium tone wood floor eat-in kitchen remodel in Las Vegas with a double-bowl sink, recessed-panel cabinets, light wood cabinets, marble countertops, stone slab backsplash, stainless steel appliances and an island
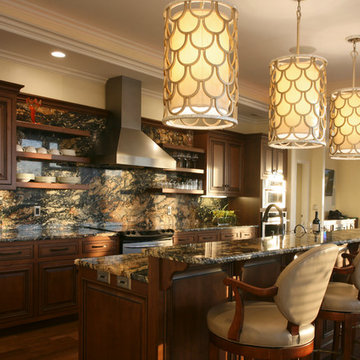
Jerry Butts Photography
Inspiration for a mid-sized eclectic galley medium tone wood floor and brown floor open concept kitchen remodel in Other with granite countertops, multicolored backsplash, stainless steel appliances, an island, an undermount sink, raised-panel cabinets, dark wood cabinets and stone slab backsplash
Inspiration for a mid-sized eclectic galley medium tone wood floor and brown floor open concept kitchen remodel in Other with granite countertops, multicolored backsplash, stainless steel appliances, an island, an undermount sink, raised-panel cabinets, dark wood cabinets and stone slab backsplash
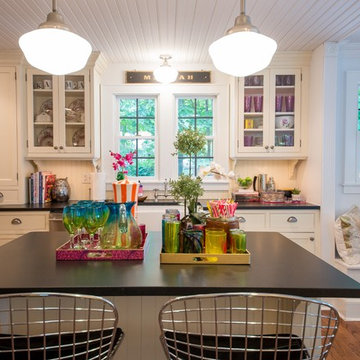
Adriana Eisele
Inspiration for a mid-sized eclectic u-shaped medium tone wood floor and brown floor open concept kitchen remodel in New York with a farmhouse sink, beaded inset cabinets, white cabinets, granite countertops, gray backsplash, stone slab backsplash, stainless steel appliances, an island and black countertops
Inspiration for a mid-sized eclectic u-shaped medium tone wood floor and brown floor open concept kitchen remodel in New York with a farmhouse sink, beaded inset cabinets, white cabinets, granite countertops, gray backsplash, stone slab backsplash, stainless steel appliances, an island and black countertops
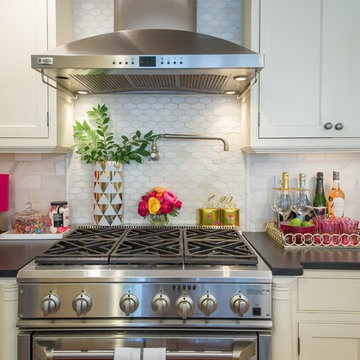
Adriana Eisele
Mid-sized eclectic u-shaped medium tone wood floor open concept kitchen photo in New York with a farmhouse sink, beaded inset cabinets, white cabinets, granite countertops, gray backsplash, stone slab backsplash, stainless steel appliances and an island
Mid-sized eclectic u-shaped medium tone wood floor open concept kitchen photo in New York with a farmhouse sink, beaded inset cabinets, white cabinets, granite countertops, gray backsplash, stone slab backsplash, stainless steel appliances and an island
Eclectic Kitchen with Stone Slab Backsplash Ideas
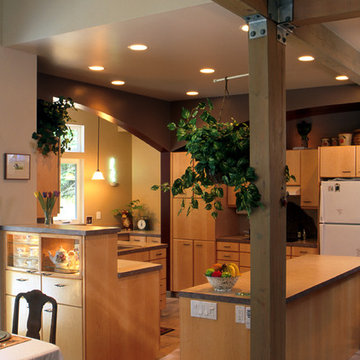
View from the main living space to the kitchen and breakfast nook beyond. [Sozinho Imagery]
Inspiration for an eclectic ceramic tile kitchen remodel in Seattle with a double-bowl sink, flat-panel cabinets, light wood cabinets, laminate countertops, black backsplash, stone slab backsplash and white appliances
Inspiration for an eclectic ceramic tile kitchen remodel in Seattle with a double-bowl sink, flat-panel cabinets, light wood cabinets, laminate countertops, black backsplash, stone slab backsplash and white appliances
9





