Eclectic Kitchen with White Cabinets Ideas
Refine by:
Budget
Sort by:Popular Today
21 - 40 of 7,757 photos
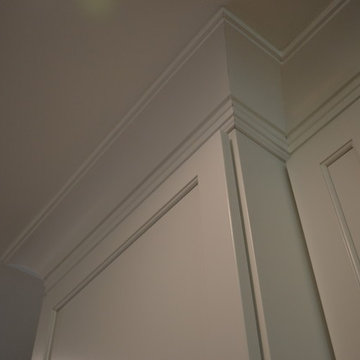
The project combined the Kitchen and Dining Rm into one space. The island is large enough to be a work space, breakfast area and bar area.
Photos: Chris Marshall
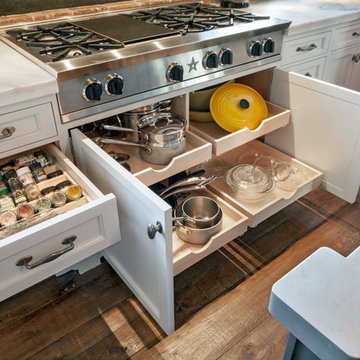
Innovative storage solutions abound within the cabinetry of this traditional kitchen. Woodruff Brown Photography
Eat-in kitchen - large eclectic u-shaped medium tone wood floor and brown floor eat-in kitchen idea in Other with glass-front cabinets, an island, white cabinets, granite countertops and brown backsplash
Eat-in kitchen - large eclectic u-shaped medium tone wood floor and brown floor eat-in kitchen idea in Other with glass-front cabinets, an island, white cabinets, granite countertops and brown backsplash

Inspiration for a mid-sized eclectic l-shaped dark wood floor eat-in kitchen remodel in New York with a farmhouse sink, shaker cabinets, white cabinets, quartz countertops, white backsplash, stainless steel appliances and an island

Hendel Homes
Landmark Photography
Inspiration for a huge eclectic medium tone wood floor and brown floor open concept kitchen remodel in Minneapolis with a farmhouse sink, recessed-panel cabinets, white cabinets, quartzite countertops, multicolored backsplash, marble backsplash, stainless steel appliances and an island
Inspiration for a huge eclectic medium tone wood floor and brown floor open concept kitchen remodel in Minneapolis with a farmhouse sink, recessed-panel cabinets, white cabinets, quartzite countertops, multicolored backsplash, marble backsplash, stainless steel appliances and an island
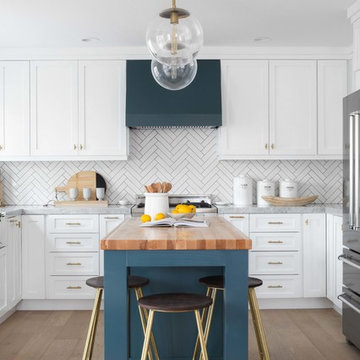
Chad Mellon Photographer
Mid-sized eclectic light wood floor open concept kitchen photo in Orange County with a farmhouse sink, white cabinets, marble countertops, white backsplash, ceramic backsplash and an island
Mid-sized eclectic light wood floor open concept kitchen photo in Orange County with a farmhouse sink, white cabinets, marble countertops, white backsplash, ceramic backsplash and an island
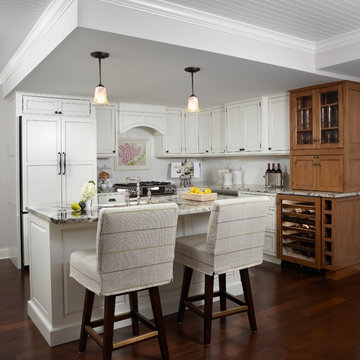
Example of a small eclectic l-shaped dark wood floor eat-in kitchen design in Other with white cabinets, paneled appliances, a farmhouse sink, marble countertops, white backsplash, cement tile backsplash and an island
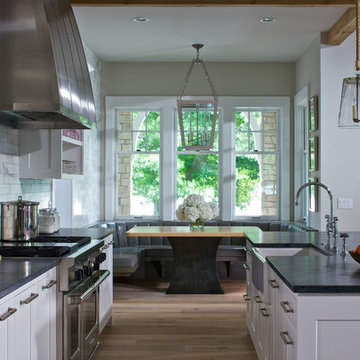
Grabill Cabinets
Eat-in kitchen - eclectic single-wall light wood floor eat-in kitchen idea in Grand Rapids with a farmhouse sink, white cabinets, soapstone countertops, white backsplash, porcelain backsplash, stainless steel appliances and an island
Eat-in kitchen - eclectic single-wall light wood floor eat-in kitchen idea in Grand Rapids with a farmhouse sink, white cabinets, soapstone countertops, white backsplash, porcelain backsplash, stainless steel appliances and an island

We developed a new, more functional floor plan by removing the wall between the kitchen and laundry room. All walls in the new kitchen space were taken down to their studs. New plumbing, electrical, and lighting were installed and a new gas line was relocated. The exterior laundry room door was changed to a window. All new energy saving windows were installed. A new tankless, energy efficient water heater replaced the old one, which was installed, more appropriately on an exterior wall.
We installed the new sink and faucet under the windows but moved the range to the west end wall. In working with the existing exterior and interior door locations, we placed the microwave/oven combination on the wall between these doors. At the dining room doorway, the new 42” refrigerator begins the run of tall storage with a pantry. As you turn the corner, the new washer and dryer are now situated under new upper cabinets. Seating is provided at the end of the granite counter in front of the window to maximize and create an efficient work space.
The finishes were chosen to add color and keep the design in the same time period as the house. Custom colored ceramic tiles at the range wall reflect the homeowner’s love of flowers: these are complimented with the tile back splash that continues along the length of peacock green granite. The cork floor was chosen to blend with the adjacent oak floors and provide a comfortable surface throughout the year. The white shaker style cabinets provide a neutral background to compliment the new finishes and the owner’s decorative pieces which show nicely behind the seed-glass cabinet doors. Task lighting was installed under the cabinets and recessed LED lights were placed for function in the ceiling. The owner’s antique lights were installed over the sink area to reflect her interest in antiques.
An outdated, small and difficult kitchen and laundry room were made into a beautiful and functional space that will provide many years of service and enjoyment to this family in their home.
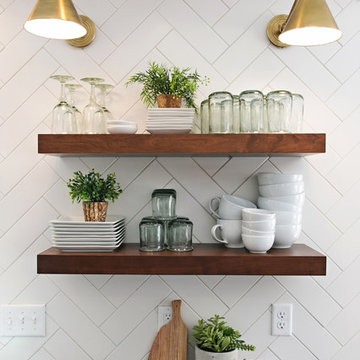
Nadeau Creative
Large eclectic l-shaped dark wood floor and brown floor open concept kitchen photo in Atlanta with a farmhouse sink, shaker cabinets, white cabinets, wood countertops, white backsplash, porcelain backsplash, stainless steel appliances, an island and brown countertops
Large eclectic l-shaped dark wood floor and brown floor open concept kitchen photo in Atlanta with a farmhouse sink, shaker cabinets, white cabinets, wood countertops, white backsplash, porcelain backsplash, stainless steel appliances, an island and brown countertops
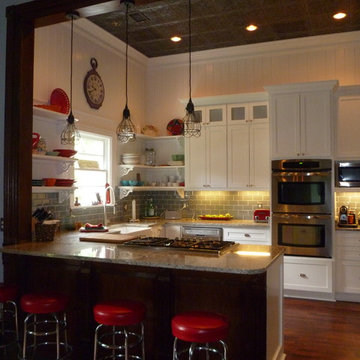
This lovely open kitchen in an 1888 Victorian gave the homeowners an open space without adding any square footage. Opening a wall, borrowing space from a huge hallway and taking advantage of the high ceilings resulted in a wonderful entertaining space for family and friends.
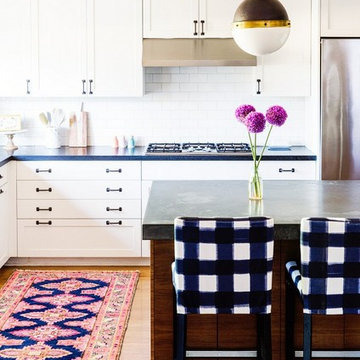
Elijah Hoffman
Eat-in kitchen - mid-sized eclectic u-shaped medium tone wood floor eat-in kitchen idea in Portland with white cabinets, concrete countertops, white backsplash, subway tile backsplash, stainless steel appliances and an island
Eat-in kitchen - mid-sized eclectic u-shaped medium tone wood floor eat-in kitchen idea in Portland with white cabinets, concrete countertops, white backsplash, subway tile backsplash, stainless steel appliances and an island

Treve Johnson
Open concept kitchen - mid-sized eclectic l-shaped light wood floor and brown floor open concept kitchen idea in San Francisco with a farmhouse sink, shaker cabinets, white cabinets, soapstone countertops, white backsplash, subway tile backsplash, stainless steel appliances and an island
Open concept kitchen - mid-sized eclectic l-shaped light wood floor and brown floor open concept kitchen idea in San Francisco with a farmhouse sink, shaker cabinets, white cabinets, soapstone countertops, white backsplash, subway tile backsplash, stainless steel appliances and an island
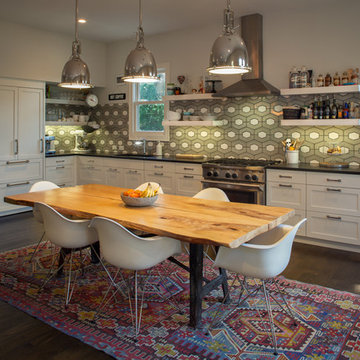
Photo's Kenny Trice, Interiors Habit8
Inspiration for a large eclectic eat-in kitchen remodel in Austin with shaker cabinets, white cabinets, green backsplash and no island
Inspiration for a large eclectic eat-in kitchen remodel in Austin with shaker cabinets, white cabinets, green backsplash and no island
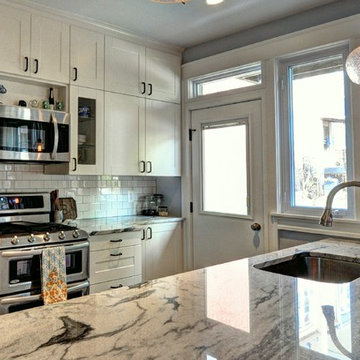
Lisa Garcia Architecture + Interior Design
Inspiration for a mid-sized eclectic galley porcelain tile eat-in kitchen remodel in DC Metro with an undermount sink, shaker cabinets, white cabinets, quartzite countertops, white backsplash, subway tile backsplash, stainless steel appliances and a peninsula
Inspiration for a mid-sized eclectic galley porcelain tile eat-in kitchen remodel in DC Metro with an undermount sink, shaker cabinets, white cabinets, quartzite countertops, white backsplash, subway tile backsplash, stainless steel appliances and a peninsula
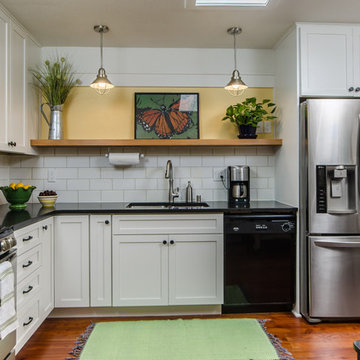
Danielle Bohn, AKBD, Creative Kitchen Designs, Inc.
Featuring Dura Supreme Cabinetry
Small eclectic l-shaped medium tone wood floor eat-in kitchen photo in Other with an undermount sink, shaker cabinets, white cabinets, granite countertops, white backsplash, ceramic backsplash and stainless steel appliances
Small eclectic l-shaped medium tone wood floor eat-in kitchen photo in Other with an undermount sink, shaker cabinets, white cabinets, granite countertops, white backsplash, ceramic backsplash and stainless steel appliances

Modern farmhouse kitchen with tons of natural light and a great open concept.
Example of a large eclectic l-shaped medium tone wood floor, brown floor and vaulted ceiling eat-in kitchen design in Raleigh with an undermount sink, shaker cabinets, white cabinets, wood countertops, white backsplash, porcelain backsplash, stainless steel appliances, an island and black countertops
Example of a large eclectic l-shaped medium tone wood floor, brown floor and vaulted ceiling eat-in kitchen design in Raleigh with an undermount sink, shaker cabinets, white cabinets, wood countertops, white backsplash, porcelain backsplash, stainless steel appliances, an island and black countertops

Tucked away behind a cabinet panel is this pullout pantry unit. Photography by Chrissy Racho.
Example of a large eclectic l-shaped light wood floor eat-in kitchen design in Bridgeport with an undermount sink, recessed-panel cabinets, white cabinets, quartzite countertops, gray backsplash, stone tile backsplash, stainless steel appliances and an island
Example of a large eclectic l-shaped light wood floor eat-in kitchen design in Bridgeport with an undermount sink, recessed-panel cabinets, white cabinets, quartzite countertops, gray backsplash, stone tile backsplash, stainless steel appliances and an island

A remodel of a 1950s Cape Cod kitchen creates an informal and sunny space for the whole family. By relocating the window and making it a bay window, the work triangle flows better and more sunlight is captured. The white shaker style cabinets keep with the Cape Cod architectural style while making a crisp statement. The countertops are Caesarstone and the backsplash is natural limestone is a classic subway pattern. Above the cooktop is framed limestone in a herringbone pattern. The ceiling was raised to one level with recessed lighting directly above the countertops. A new bench seat for casual family dining takes up two feet from the kitchen and some of the family room. The small closet was converted to a desk area with easy access. New teak wood flooring was installed in the kitchen and family room for a cohesive and warm feeling.
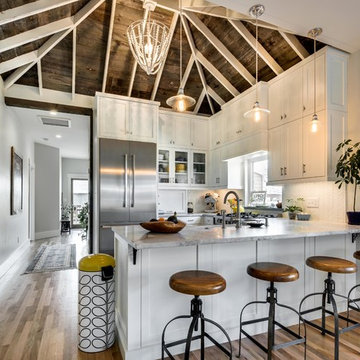
Greg Scott Makinen
Mid-sized eclectic u-shaped light wood floor eat-in kitchen photo in Boise with a drop-in sink, flat-panel cabinets, white cabinets, stainless steel appliances and no island
Mid-sized eclectic u-shaped light wood floor eat-in kitchen photo in Boise with a drop-in sink, flat-panel cabinets, white cabinets, stainless steel appliances and no island
Eclectic Kitchen with White Cabinets Ideas
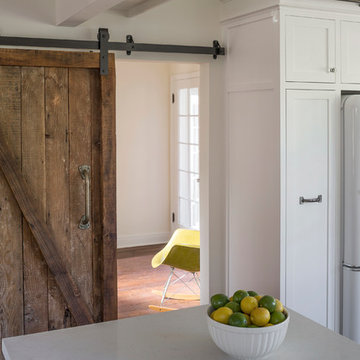
Interior Designer - Laura Schwartz-Muller
General Contractor - Cliff Muller
Photographer - Brian Thomas Jones
Copyright 2014
Inspiration for a mid-sized eclectic u-shaped medium tone wood floor eat-in kitchen remodel in Los Angeles with a farmhouse sink, shaker cabinets, white cabinets, solid surface countertops, white backsplash, subway tile backsplash, stainless steel appliances and a peninsula
Inspiration for a mid-sized eclectic u-shaped medium tone wood floor eat-in kitchen remodel in Los Angeles with a farmhouse sink, shaker cabinets, white cabinets, solid surface countertops, white backsplash, subway tile backsplash, stainless steel appliances and a peninsula
2





