Eclectic L-Shaped Kitchen Ideas
Refine by:
Budget
Sort by:Popular Today
161 - 180 of 7,137 photos
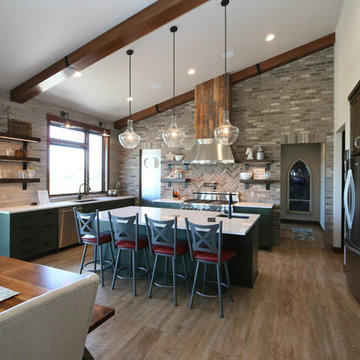
SJB
Inspiration for an eclectic l-shaped vinyl floor eat-in kitchen remodel in Other with a double-bowl sink, flat-panel cabinets, green cabinets, solid surface countertops, gray backsplash, brick backsplash, stainless steel appliances and an island
Inspiration for an eclectic l-shaped vinyl floor eat-in kitchen remodel in Other with a double-bowl sink, flat-panel cabinets, green cabinets, solid surface countertops, gray backsplash, brick backsplash, stainless steel appliances and an island
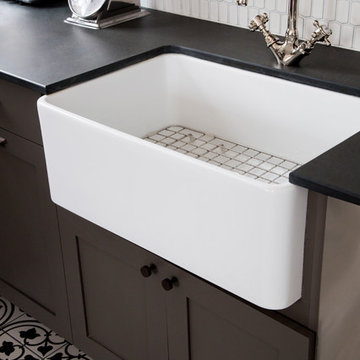
Courtney Apple
Mid-sized eclectic l-shaped porcelain tile and multicolored floor eat-in kitchen photo in Philadelphia with a farmhouse sink, flat-panel cabinets, gray cabinets, white backsplash, ceramic backsplash, stainless steel appliances and no island
Mid-sized eclectic l-shaped porcelain tile and multicolored floor eat-in kitchen photo in Philadelphia with a farmhouse sink, flat-panel cabinets, gray cabinets, white backsplash, ceramic backsplash, stainless steel appliances and no island
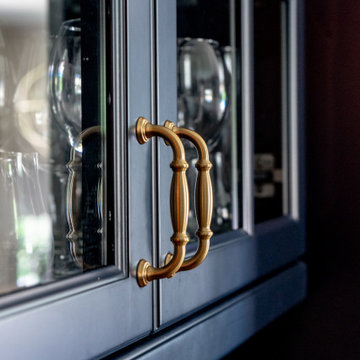
Inspiration for a small eclectic l-shaped medium tone wood floor and brown floor eat-in kitchen remodel in Atlanta with a farmhouse sink, shaker cabinets, blue cabinets, quartz countertops, blue backsplash, ceramic backsplash, stainless steel appliances, a peninsula and blue countertops
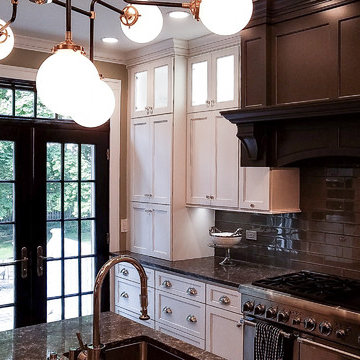
Inspiration for a large eclectic l-shaped porcelain tile eat-in kitchen remodel in Chicago with an undermount sink, shaker cabinets, white cabinets, quartz countertops, gray backsplash, glass tile backsplash, paneled appliances and an island
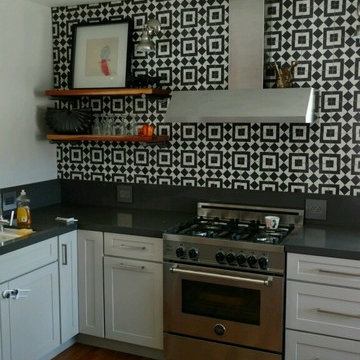
Example of an eclectic l-shaped medium tone wood floor eat-in kitchen design in San Diego with raised-panel cabinets, white cabinets, granite countertops, white backsplash, ceramic backsplash, stainless steel appliances and no island
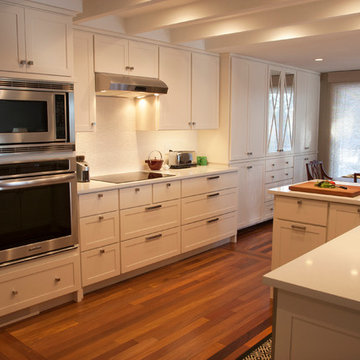
Jane Benson of Main Jane Designs LLC
Eat-in kitchen - small eclectic l-shaped medium tone wood floor eat-in kitchen idea in Other with an undermount sink, shaker cabinets, white cabinets, quartzite countertops, white backsplash, porcelain backsplash and stainless steel appliances
Eat-in kitchen - small eclectic l-shaped medium tone wood floor eat-in kitchen idea in Other with an undermount sink, shaker cabinets, white cabinets, quartzite countertops, white backsplash, porcelain backsplash and stainless steel appliances
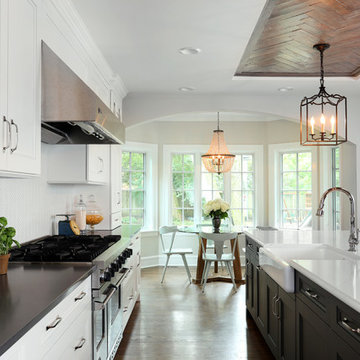
View of the kitchen and breakfast-area. Windows flood the space with natural light. An arched opening creates a soft separation between rooms.
Example of a large eclectic l-shaped brown floor and medium tone wood floor open concept kitchen design in Chicago with an island, recessed-panel cabinets, white cabinets, quartz countertops, white backsplash, ceramic backsplash, black countertops, stainless steel appliances and a farmhouse sink
Example of a large eclectic l-shaped brown floor and medium tone wood floor open concept kitchen design in Chicago with an island, recessed-panel cabinets, white cabinets, quartz countertops, white backsplash, ceramic backsplash, black countertops, stainless steel appliances and a farmhouse sink
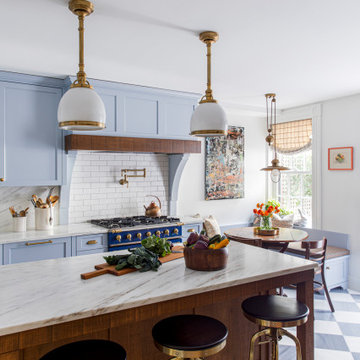
TEAM:
Architect: LDa Architecture & Interiors
Interior Design: LDa Architecture & Interiors
Builder: F.H. Perry
Photographer: Sean Litchfield
Inspiration for a mid-sized eclectic l-shaped marble floor enclosed kitchen remodel in Boston with a farmhouse sink, recessed-panel cabinets, blue cabinets, marble countertops, subway tile backsplash and an island
Inspiration for a mid-sized eclectic l-shaped marble floor enclosed kitchen remodel in Boston with a farmhouse sink, recessed-panel cabinets, blue cabinets, marble countertops, subway tile backsplash and an island

This Cambria Britannica countertop and backsplash connect the darker and lighter elements in the kitchen. Wouldn’t you want to cook here…Wolf Range and Vent a Hood range hood liner.
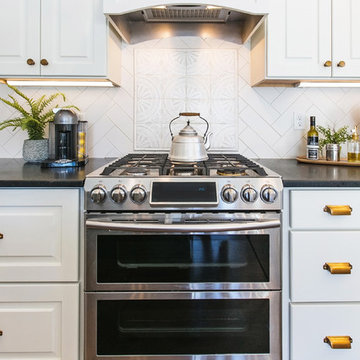
Nadeau Creative
Large eclectic l-shaped dark wood floor and brown floor open concept kitchen photo in Atlanta with a farmhouse sink, shaker cabinets, white cabinets, wood countertops, white backsplash, porcelain backsplash, stainless steel appliances, an island and brown countertops
Large eclectic l-shaped dark wood floor and brown floor open concept kitchen photo in Atlanta with a farmhouse sink, shaker cabinets, white cabinets, wood countertops, white backsplash, porcelain backsplash, stainless steel appliances, an island and brown countertops

Comfortable, beautiful, and functional – this renovation reflects a great collaboration between the owners, interior designer, and our architectural designer. This family wanted to reconfigure their first floor to create a layout that suited their lifestyle. They were working with an interior designer but found they needed a full-service firm that could properly address some structural issues.
Relocating the kitchen along the entire back of the house allowed for an expanded kitchen with a large island that has seating. To open the kitchen to the deck, we removed the standard sliding door and two windows, installed a header to support a larger opening, and introduced new sliding doors that are almost 12-feet wide and 7-feet high.
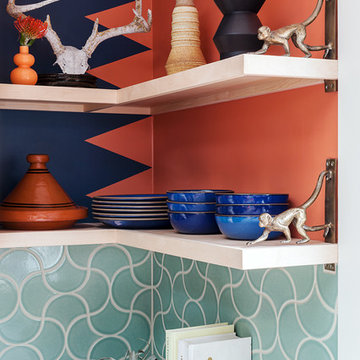
Inspiration for a small eclectic l-shaped light wood floor open concept kitchen remodel in San Francisco with an undermount sink, shaker cabinets, light wood cabinets, quartz countertops, blue backsplash, ceramic backsplash, stainless steel appliances and no island
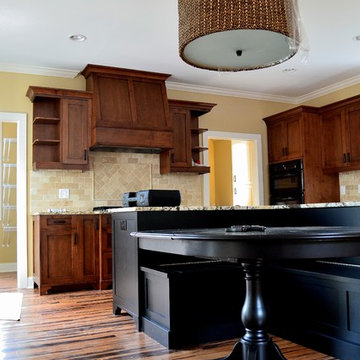
Built in banquette seating is part of the L-shaped island
Southgate Residential
Inspiration for a mid-sized eclectic l-shaped bamboo floor open concept kitchen remodel in Other with an undermount sink, flat-panel cabinets, dark wood cabinets, granite countertops, beige backsplash, black appliances and an island
Inspiration for a mid-sized eclectic l-shaped bamboo floor open concept kitchen remodel in Other with an undermount sink, flat-panel cabinets, dark wood cabinets, granite countertops, beige backsplash, black appliances and an island
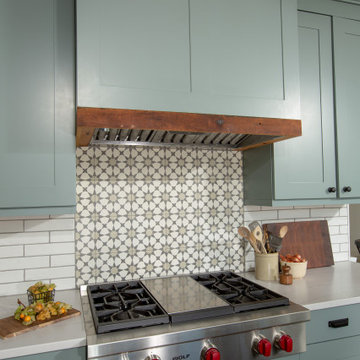
The interior designer and owner selected white porcelain subway tile for the backsplash, with a patterned cement accent tile at the range top. The dark wood band around the range hood adds an organic touch and matches the open wood shelving.
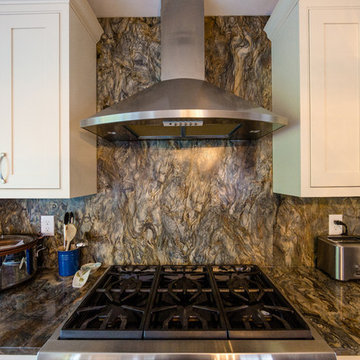
Kay Lim
Inspiration for a large eclectic l-shaped medium tone wood floor eat-in kitchen remodel in Philadelphia with a farmhouse sink, beaded inset cabinets, white cabinets, quartzite countertops, multicolored backsplash, stainless steel appliances and an island
Inspiration for a large eclectic l-shaped medium tone wood floor eat-in kitchen remodel in Philadelphia with a farmhouse sink, beaded inset cabinets, white cabinets, quartzite countertops, multicolored backsplash, stainless steel appliances and an island
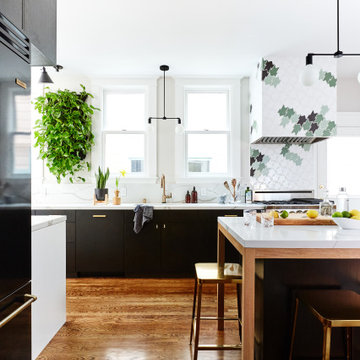
Inspiration for a mid-sized eclectic l-shaped enclosed kitchen remodel in San Francisco with flat-panel cabinets, quartz countertops and an island
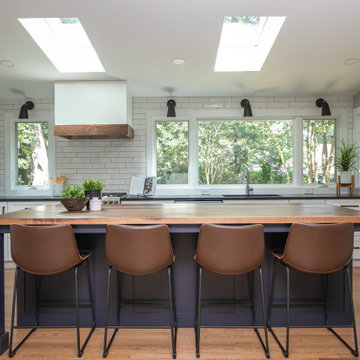
Modern farmhouse kitchen with tons of natural light and a great open concept.
Eat-in kitchen - large eclectic l-shaped medium tone wood floor, brown floor and vaulted ceiling eat-in kitchen idea in Raleigh with an island, an undermount sink, shaker cabinets, white cabinets, wood countertops, white backsplash, porcelain backsplash, stainless steel appliances and black countertops
Eat-in kitchen - large eclectic l-shaped medium tone wood floor, brown floor and vaulted ceiling eat-in kitchen idea in Raleigh with an island, an undermount sink, shaker cabinets, white cabinets, wood countertops, white backsplash, porcelain backsplash, stainless steel appliances and black countertops

Expanding the island gave the family more space to relax, work or entertain. The original island was less than half the size and housed the stove top, leaving little space for much else.
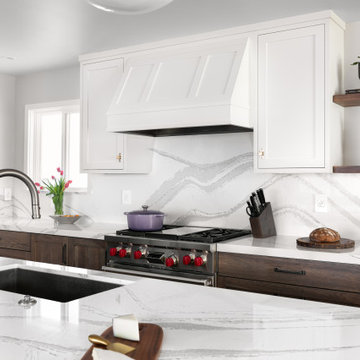
The white painted cabinetry adds a light and airy feeling when paired with the Cambria quartz countertop and backsplash.
Mid-sized eclectic l-shaped medium tone wood floor and brown floor eat-in kitchen photo in Other with an undermount sink, recessed-panel cabinets, dark wood cabinets, quartz countertops, white backsplash, quartz backsplash, paneled appliances, an island and white countertops
Mid-sized eclectic l-shaped medium tone wood floor and brown floor eat-in kitchen photo in Other with an undermount sink, recessed-panel cabinets, dark wood cabinets, quartz countertops, white backsplash, quartz backsplash, paneled appliances, an island and white countertops
Eclectic L-Shaped Kitchen Ideas
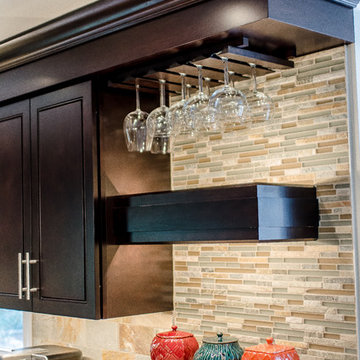
The Pro-Builders Kitchen Design Team crafted the kitchen and lighting layout, appliance choices and glass countertops. Giving many choices for a client's happiness!
9





