Eclectic Laminate Floor Kitchen Ideas
Refine by:
Budget
Sort by:Popular Today
101 - 120 of 476 photos
Item 1 of 3
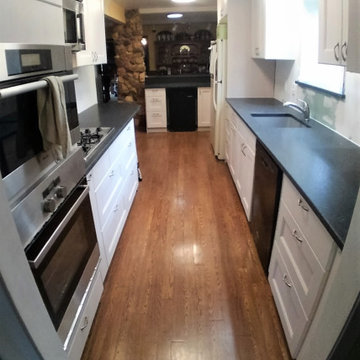
Example of a small eclectic galley laminate floor and brown floor eat-in kitchen design in Dallas with an undermount sink, shaker cabinets, white cabinets, granite countertops, white backsplash, subway tile backsplash, stainless steel appliances and black countertops
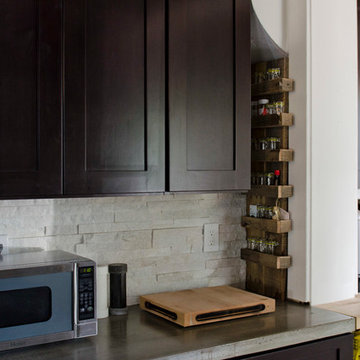
Shela Riley Photogrophy
Eat-in kitchen - mid-sized eclectic galley laminate floor eat-in kitchen idea in Other with an integrated sink, shaker cabinets, black cabinets, concrete countertops, white backsplash, stone tile backsplash, stainless steel appliances and a peninsula
Eat-in kitchen - mid-sized eclectic galley laminate floor eat-in kitchen idea in Other with an integrated sink, shaker cabinets, black cabinets, concrete countertops, white backsplash, stone tile backsplash, stainless steel appliances and a peninsula
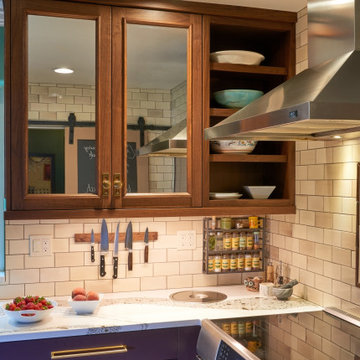
Small eclectic galley laminate floor and gray floor eat-in kitchen photo in Portland with a farmhouse sink, raised-panel cabinets, purple cabinets, quartz countertops, brown backsplash, ceramic backsplash, paneled appliances, no island and white countertops
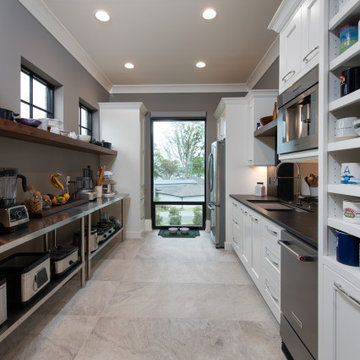
Prep Back Kitchen
Large eclectic galley laminate floor and gray floor eat-in kitchen photo in Other with an undermount sink, flat-panel cabinets, white cabinets, quartzite countertops, black backsplash, granite backsplash, paneled appliances, no island and multicolored countertops
Large eclectic galley laminate floor and gray floor eat-in kitchen photo in Other with an undermount sink, flat-panel cabinets, white cabinets, quartzite countertops, black backsplash, granite backsplash, paneled appliances, no island and multicolored countertops
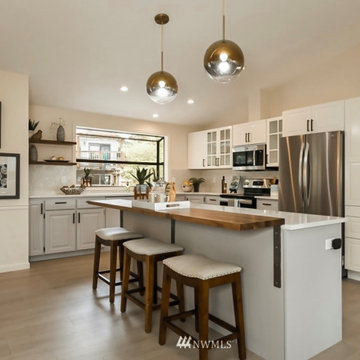
Kitchen remodel included painting of existing base cabinets, replacing wall cabinets and adding an island. replacement all fittings, hardware and appliances and updating floors and countertop extending it to backsplash to add a touch of luxury. walnut butcher block was added for dining/ bar seating and the remnants were used as open shelves to the left of the window.
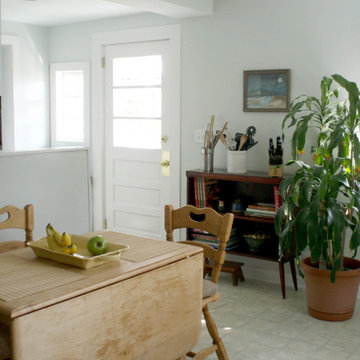
The new ceiling height and pitch gave the small, simple space much needed character.
Inspiration for a small eclectic single-wall laminate floor and beige floor eat-in kitchen remodel in Other with a single-bowl sink, white cabinets, laminate countertops, white appliances, no island and blue countertops
Inspiration for a small eclectic single-wall laminate floor and beige floor eat-in kitchen remodel in Other with a single-bowl sink, white cabinets, laminate countertops, white appliances, no island and blue countertops
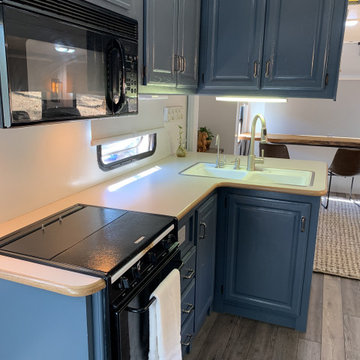
Cabinets were painted, floors replaced, wallpaper removed and painted. we kept the old counter top and replaced the faucet..
Example of a small eclectic l-shaped laminate floor and gray floor eat-in kitchen design in Sacramento with blue cabinets, laminate countertops, gray backsplash, black appliances, no island and beige countertops
Example of a small eclectic l-shaped laminate floor and gray floor eat-in kitchen design in Sacramento with blue cabinets, laminate countertops, gray backsplash, black appliances, no island and beige countertops
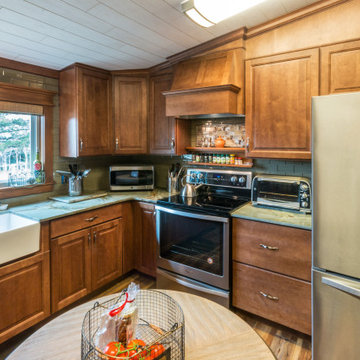
New Wellborn Kitchen Cabinets with Wasabi Quartzite countertops. One of my favorite projects I've done so far
Eat-in kitchen - large eclectic u-shaped laminate floor and brown floor eat-in kitchen idea in Other with a farmhouse sink, raised-panel cabinets, brown cabinets, granite countertops, green backsplash, glass tile backsplash, stainless steel appliances, a peninsula and green countertops
Eat-in kitchen - large eclectic u-shaped laminate floor and brown floor eat-in kitchen idea in Other with a farmhouse sink, raised-panel cabinets, brown cabinets, granite countertops, green backsplash, glass tile backsplash, stainless steel appliances, a peninsula and green countertops
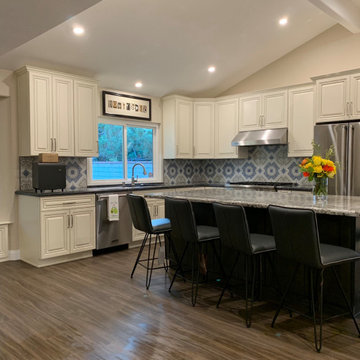
Reshaped the kitchen, dining and living areas in this remodel. Vaulted the ceiling as well to open up the space. All brand new cabinets appliances etc. created a custom extra large island to gather around in the kitchen. Gourmet appliances. used two different granite colors for the countertops.
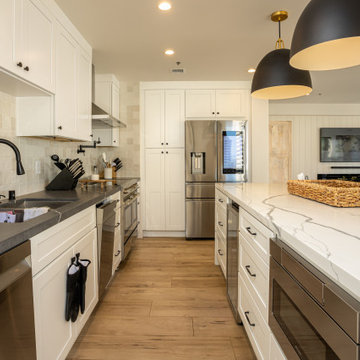
WHITE SHAKER CABINETS WITH QUARTZ COUNTER TOP, STONE ON THE FULL BACKSPLASH, BIG ISLAND WITH QUARTZ COUNTER AND WATERFALLS.
Eat-in kitchen - large eclectic galley laminate floor and brown floor eat-in kitchen idea in Los Angeles with a drop-in sink, shaker cabinets, white cabinets, quartzite countertops, white backsplash, ceramic backsplash, stainless steel appliances, an island and white countertops
Eat-in kitchen - large eclectic galley laminate floor and brown floor eat-in kitchen idea in Los Angeles with a drop-in sink, shaker cabinets, white cabinets, quartzite countertops, white backsplash, ceramic backsplash, stainless steel appliances, an island and white countertops
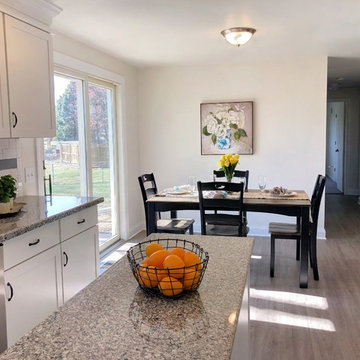
Real Estate Home Staging by Sherri Blum. See the before and after as Sherri takes this vacant 1960’s rancher and turns it into a cozy, inviting home for the home flipper. The contractor contacted us after having the home on the real estate market for two months with little activity. Sherri advised on changes to the exterior colors and staged the living room and kitchen.
Seeking a real estate stager in the Harrisburg, Camp Hill, Mechanicsburg or Carlisle area of central PA? Contact Sherri today. No home staging job is too big or too small.
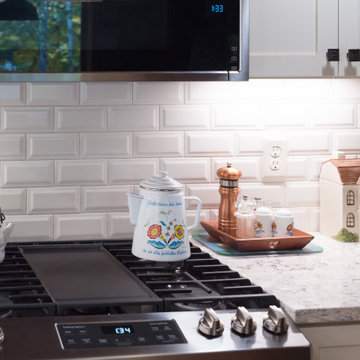
The coziest of cabins received a much needed kitchen remodel. Reworking the layout just a little bit opened up the space tremendously! New perimeter cabinets in an off white help brighten the space, while a homeowner heirloom was refurbished into a large, functional island with a new butcher block top.
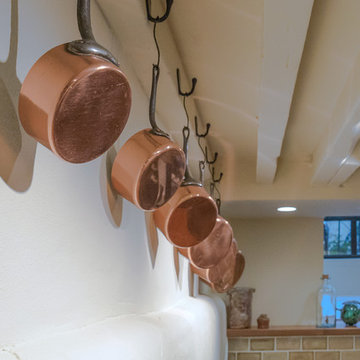
Other Noteworthy Features and Solutions
New crisp drywall blended with original masonry wall textures and original exposed beams
Custom-glazed adler wood cabinets, beautiful fusion Quartzite and custom cherry counters, and a copper sink were selected for a wonderful interplay of colors, textures, and Old World feel
Small-space efficiencies designed for real-size humans, including built-ins wherever possible, limited free-standing furniture, and no upper cabinets
Built-in storage and appliances under the counter (refrigerator, freezer, washer, dryer, and microwave drawer)
Additional multi-function storage under stairs
Extensive lighting plan with multiple sources and types of light to make this partially below-grade space feel bright and cheery
Enlarged window well to bring much more light into the space
Insulation added to create sound buffer from the floor above
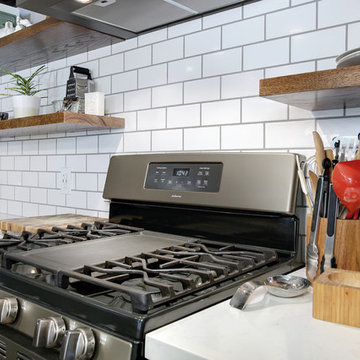
3x6 subway tile with a larger than usual grout line made this backsplash pop. Floating shelf material is solid red oak hardwood with a light espresso stain finish and polyurethane sealant.
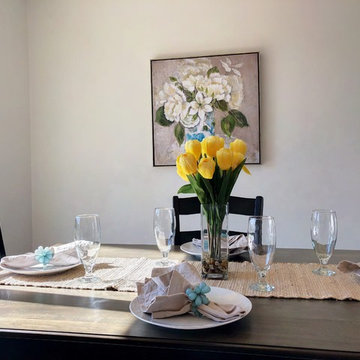
Real Estate Home Staging by Sherri Blum. See the before and after as Sherri takes this vacant 1960’s rancher and turns it into a cozy, inviting home for the home flipper. The contractor contacted us after having the home on the real estate market for two months with little activity. Sherri advised on changes to the exterior colors and staged the living room and kitchen.
Seeking a real estate stager in the Harrisburg, Camp Hill, Mechanicsburg or Carlisle area of central PA? Contact Sherri today. No home staging job is too big or too small.
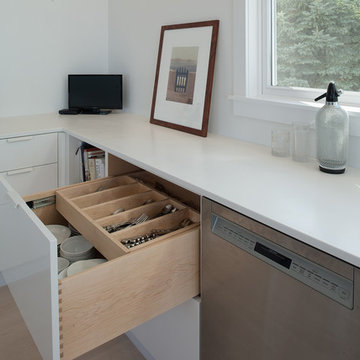
Designer: Sandra Bargiel
Photos: Phoenix Photographic
Large eclectic l-shaped laminate floor eat-in kitchen photo in Other with an undermount sink, flat-panel cabinets, white cabinets, quartz countertops, white backsplash and stainless steel appliances
Large eclectic l-shaped laminate floor eat-in kitchen photo in Other with an undermount sink, flat-panel cabinets, white cabinets, quartz countertops, white backsplash and stainless steel appliances
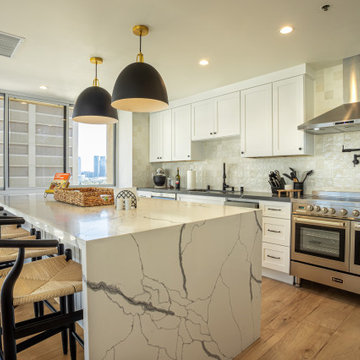
WHITE SHAKER CABINETS WITH QUARTZ COUNTER TOP, STONE ON THE FULL BACKSPLASH, BIG ISLAND WITH QUARTZ COUNTER AND WATERFALLS.
Large eclectic galley laminate floor and brown floor eat-in kitchen photo in Los Angeles with a drop-in sink, shaker cabinets, white cabinets, quartzite countertops, white backsplash, ceramic backsplash, stainless steel appliances, an island and white countertops
Large eclectic galley laminate floor and brown floor eat-in kitchen photo in Los Angeles with a drop-in sink, shaker cabinets, white cabinets, quartzite countertops, white backsplash, ceramic backsplash, stainless steel appliances, an island and white countertops
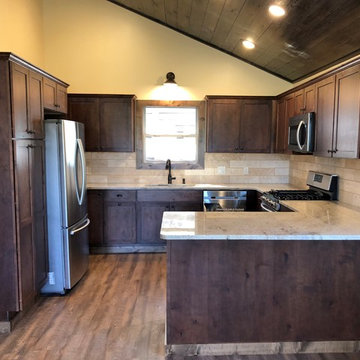
Oil rubbed bronze kitchen faucet. Travertine backsplash and granite counters. Shaker cabinets. Stainless Samsung appliances.
Inspiration for a mid-sized eclectic u-shaped laminate floor and brown floor open concept kitchen remodel in Albuquerque with an undermount sink, shaker cabinets, dark wood cabinets, granite countertops, beige backsplash, travertine backsplash, stainless steel appliances, an island and beige countertops
Inspiration for a mid-sized eclectic u-shaped laminate floor and brown floor open concept kitchen remodel in Albuquerque with an undermount sink, shaker cabinets, dark wood cabinets, granite countertops, beige backsplash, travertine backsplash, stainless steel appliances, an island and beige countertops
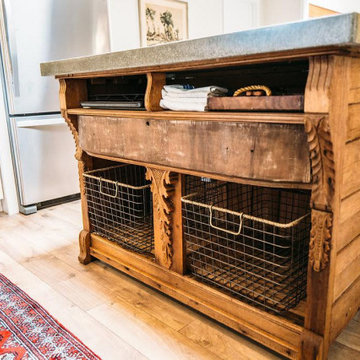
Antique, repurposed, island, white, shaker, cabinets, grey, concrete, counters, open, upper cabinets, uppers, reclaimed, barnwood, shiplap, wall, stainless, appliances, wrapped, fridge
Eclectic Laminate Floor Kitchen Ideas
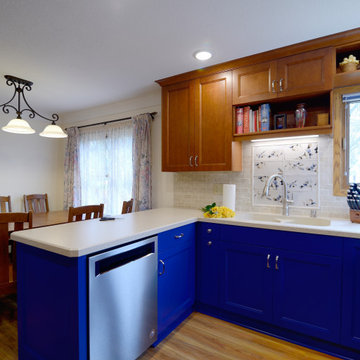
Post war bungalow with a cramped kitchen & small dining room, combined the two spaces by removing the wall between them. The end result is open & family friendly, yet still fits the original character of the period.
6





