Eclectic Laminate Floor Kitchen Ideas
Refine by:
Budget
Sort by:Popular Today
161 - 180 of 476 photos
Item 1 of 3
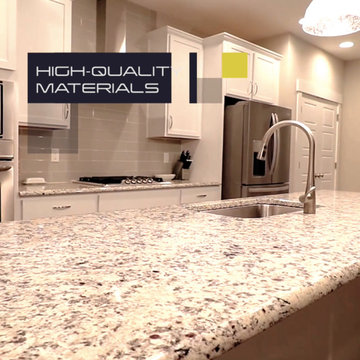
Your kitchen. The Heart of every Home. The kitchen was designed for preparing and cooking meals. However, it is now the epicenter of the home. Kitchens set the tone for the entire house. They have the ability to not only provide a meal but a complete experience. An inspiring space can mean the difference between a mediocre day and a fantastic day. Let The UniqHouse help make your kitchen the heart of YOUR home.
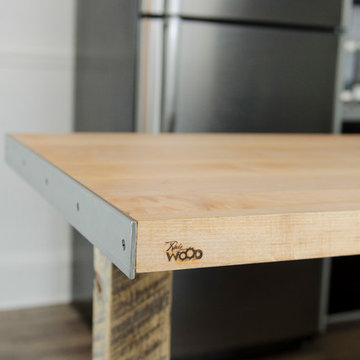
Shela Riley Photogrophy
Mid-sized eclectic galley laminate floor eat-in kitchen photo in Other with an integrated sink, shaker cabinets, black cabinets, concrete countertops, white backsplash, stone tile backsplash, stainless steel appliances and a peninsula
Mid-sized eclectic galley laminate floor eat-in kitchen photo in Other with an integrated sink, shaker cabinets, black cabinets, concrete countertops, white backsplash, stone tile backsplash, stainless steel appliances and a peninsula
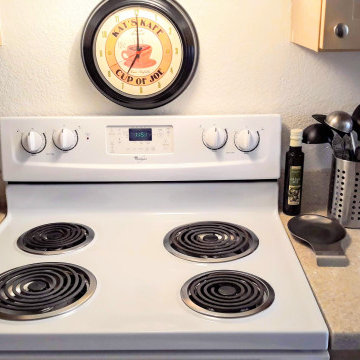
This kitchen has an added personal touch with the custom wall clock. The kitchen includes a counter utensils holder, knife set, and serving spoon rest.
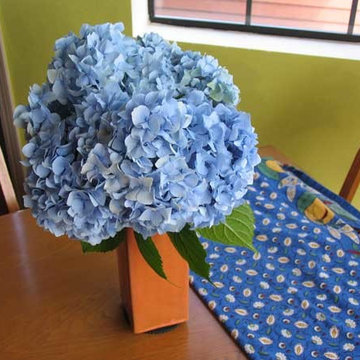
It's always spring in this colorful Seattle garden kitchen.
Eat-in kitchen - small eclectic u-shaped laminate floor and orange floor eat-in kitchen idea in Seattle with medium tone wood cabinets, an undermount sink, raised-panel cabinets, laminate countertops, an island and white countertops
Eat-in kitchen - small eclectic u-shaped laminate floor and orange floor eat-in kitchen idea in Seattle with medium tone wood cabinets, an undermount sink, raised-panel cabinets, laminate countertops, an island and white countertops
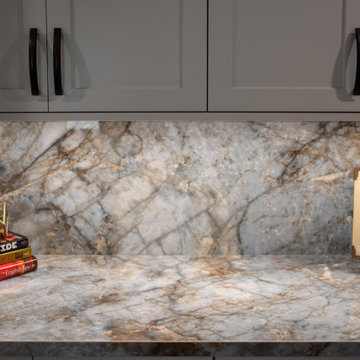
Inspiration for a large eclectic u-shaped laminate floor and brown floor open concept kitchen remodel in San Diego with a farmhouse sink, recessed-panel cabinets, white cabinets, multicolored backsplash, an island and multicolored countertops
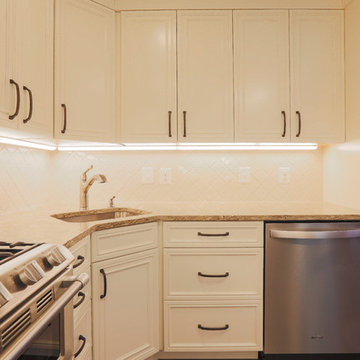
Pantry side — the work area is a little over 4' wide. Upper cabinets have been dropped an inch from the customary 18" to 17" to make them easier to reach by a petite homeowner.
Photo by Israel Orange
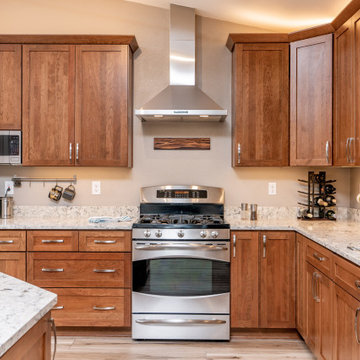
Inspiration for a mid-sized eclectic l-shaped laminate floor eat-in kitchen remodel in Other with shaker cabinets, medium tone wood cabinets, quartz countertops, stainless steel appliances, an island and white countertops
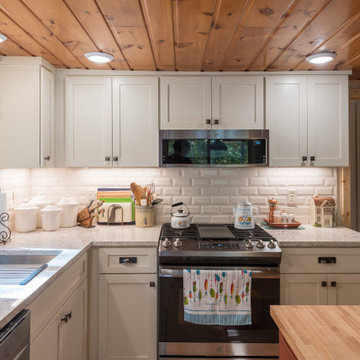
The coziest of cabins received a much needed kitchen remodel. Reworking the layout just a little bit opened up the space tremendously! New perimeter cabinets in an off white help brighten the space, while a homeowner heirloom was refurbished into a large, functional island with a new butcher block top.
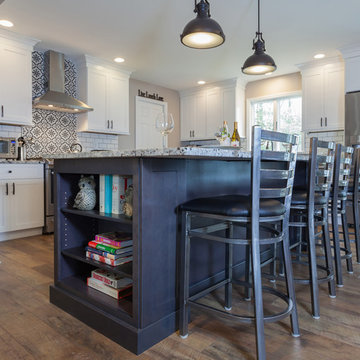
My concept for this kitchen was to collaborate with my client for this complete home renovation and ensure that the kitchen was the focal point of the open concept home. We strategically worked together to ensure proper wall dimensions, island placement and function, and symmetry to meet the wants and needs of my clients. White perimeter cabinetry helped to achieve a traditional feel for the space, while the gray stained island cabinetry allowed for a lovely transition to make the cozy kitchen work seamlessly with the distressed wide plank farmhouse style floating floor. In order to relieve the stark whiteness of the perimeter, I had suggested using contrast grout for the subway tile and the ultimate choice of cement tiles for the accent backsplash behind the range created a cathartic scene in this modestly stated design. Throw in some owls, books, and some fun pendant lighting and we were smiling through the finish line, together!!! My goal is to ensure that my client's needs are met and that their lives are improved through my designs. I hope you like the images of the new space!
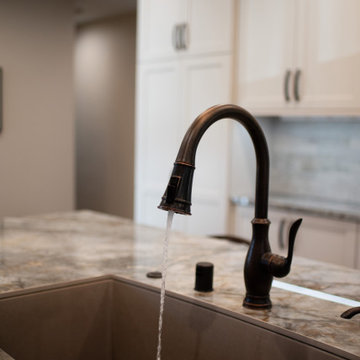
Example of a large eclectic u-shaped laminate floor and brown floor open concept kitchen design in San Diego with a farmhouse sink, recessed-panel cabinets, white cabinets, multicolored backsplash, an island and multicolored countertops
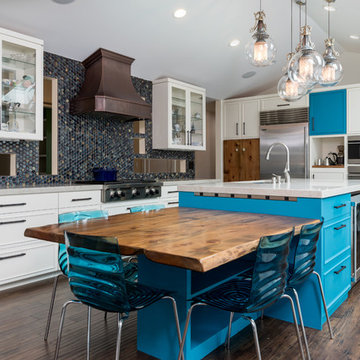
Boaz Meiri Photography.
double sided glass cabinets, openings to the hallway and playroom to allow visibility form kitchen, live edge wood of dining area, turquoise translucent chairs, desk area in kitchen, wine cooler, copper vent hood, coffee station, strip GFCI in the island, sub-zero fridge, handcrafted light fixtures.
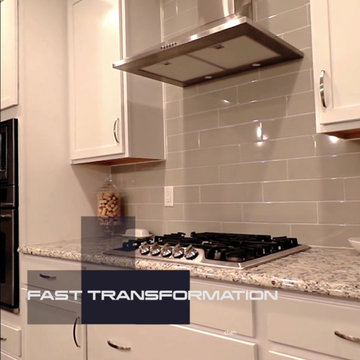
Your kitchen. The Heart of every Home. The kitchen was designed for preparing and cooking meals. However, it is now the epicenter of the home. Kitchens set the tone for the entire house. They have the ability to not only provide a meal but a complete experience. An inspiring space can mean the difference between a mediocre day and a fantastic day. Let The UniqHouse help make your kitchen the heart of YOUR home.
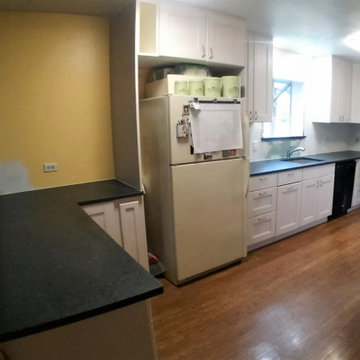
Inspiration for a small eclectic galley laminate floor and brown floor eat-in kitchen remodel in Dallas with an undermount sink, shaker cabinets, white cabinets, granite countertops, white backsplash, subway tile backsplash, stainless steel appliances and black countertops

We recently took on an exciting whole-home renovation for this lovely historic Trinity in Center City Philadelphia. Originally built in the mid-1800s, the house footprint is just over 17’ x 13’. As is typical of this type of 3-story house, the kitchen is located in the basement, making this house four floors of occupied space with overall square footage totaling just under 900 square feet.
The homeowner felt the former kitchen was cramped, dimly lit, and inefficiently designed, and she was in search of help in bringing her artistic vision for the space to life, blending both old and new elements through an exciting mix of textures and character. High on her priority list was integrating her wonderful collection of objects gathered from her travels around the world.
We brought our design skills and construction experience to the team, working with the homeowner and the designer to develop a host of creative solutions, including the installation of an Indonesian screen as a sliding door covering a newly reconfigured utility area, which includes a new on-demand hot water heater, mounted next to a new electrical panel with ample room for service and access.
Other Noteworthy Features and Solutions:
New crisp drywall blended with original masonry wall textures and original exposed beams
Custom-glazed adler wood cabinets, beautiful fusion Quartzite and custom cherry counters, and a copper sink were selected for a wonderful interplay of colors, textures, and Old World feel
Small-space efficiencies designed for real-size humans, including built-ins wherever possible, limited free-standing furniture, and no upper cabinets
Built-in storage and appliances under the counter (refrigerator, freezer, washer, dryer, and microwave drawer)
Additional multi-function storage under stairs
Extensive lighting plan with multiple sources and types of light to make this partially below-grade space feel bright and cheery
Enlarged window well to bring much more light into the space
Insulation added to create sound buffer from the floor above
All Photos by Linda McManus Photography
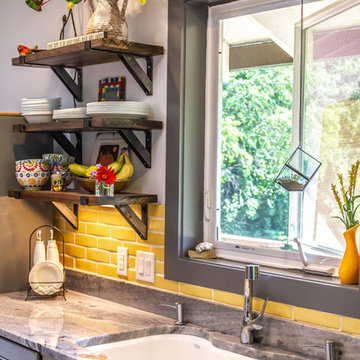
Open shelving provides display space for the owner's collection of colorful dish ware and revolving art pieces.
Photos by Tyler Merkel Photography
Open concept kitchen - mid-sized eclectic single-wall laminate floor and gray floor open concept kitchen idea in Other with a drop-in sink, raised-panel cabinets, gray cabinets, granite countertops, yellow backsplash, porcelain backsplash, stainless steel appliances, an island and gray countertops
Open concept kitchen - mid-sized eclectic single-wall laminate floor and gray floor open concept kitchen idea in Other with a drop-in sink, raised-panel cabinets, gray cabinets, granite countertops, yellow backsplash, porcelain backsplash, stainless steel appliances, an island and gray countertops
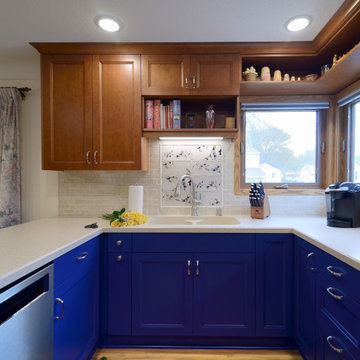
Post war bungalow with a cramped kitchen & small dining room, combined the two spaces by removing the wall between them. The end result is open & family friendly, yet still fits the original character of the period.
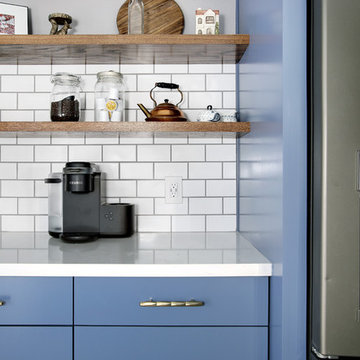
Coffee nook with floating shelves. USB outlets were installed throughout the house to provide charging access for all types of electronic devices.
Inspiration for a large eclectic galley laminate floor and gray floor eat-in kitchen remodel in Houston with a farmhouse sink, flat-panel cabinets, blue cabinets, quartz countertops, white backsplash, subway tile backsplash, colored appliances, an island and white countertops
Inspiration for a large eclectic galley laminate floor and gray floor eat-in kitchen remodel in Houston with a farmhouse sink, flat-panel cabinets, blue cabinets, quartz countertops, white backsplash, subway tile backsplash, colored appliances, an island and white countertops
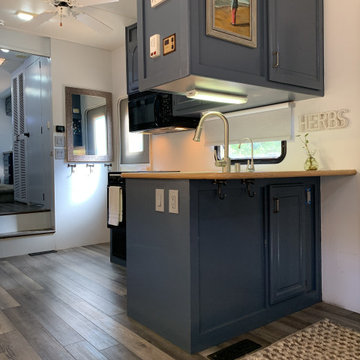
Cabinets were painted, floors replaced, wallpaper removed and painted. we kept the old counter top and replaced the faucet..
Inspiration for a small eclectic l-shaped laminate floor and gray floor eat-in kitchen remodel in Sacramento with blue cabinets, laminate countertops, gray backsplash, black appliances, no island and beige countertops
Inspiration for a small eclectic l-shaped laminate floor and gray floor eat-in kitchen remodel in Sacramento with blue cabinets, laminate countertops, gray backsplash, black appliances, no island and beige countertops
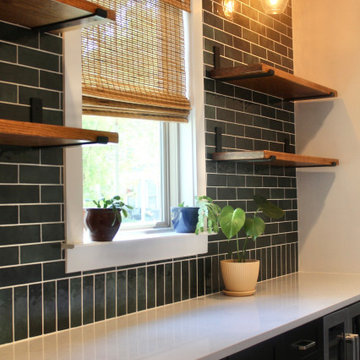
Gorgeous Butlers Pantry with Cloe Ceramic Tile and black cabinetry.
Example of a mid-sized eclectic single-wall laminate floor and gray floor kitchen pantry design in Charleston with shaker cabinets, black cabinets, quartzite countertops, green backsplash, ceramic backsplash, stainless steel appliances, no island and white countertops
Example of a mid-sized eclectic single-wall laminate floor and gray floor kitchen pantry design in Charleston with shaker cabinets, black cabinets, quartzite countertops, green backsplash, ceramic backsplash, stainless steel appliances, no island and white countertops
Eclectic Laminate Floor Kitchen Ideas

New Wellborn Kitchen Cabinets with Wasabi Quartzite countertops. One of my favorite projects I've done so far
Inspiration for a large eclectic u-shaped laminate floor and brown floor eat-in kitchen remodel in Other with a farmhouse sink, raised-panel cabinets, brown cabinets, granite countertops, green backsplash, glass tile backsplash, stainless steel appliances, a peninsula and green countertops
Inspiration for a large eclectic u-shaped laminate floor and brown floor eat-in kitchen remodel in Other with a farmhouse sink, raised-panel cabinets, brown cabinets, granite countertops, green backsplash, glass tile backsplash, stainless steel appliances, a peninsula and green countertops
9





