Eclectic Laminate Floor Kitchen Ideas
Refine by:
Budget
Sort by:Popular Today
41 - 60 of 476 photos
Item 1 of 3
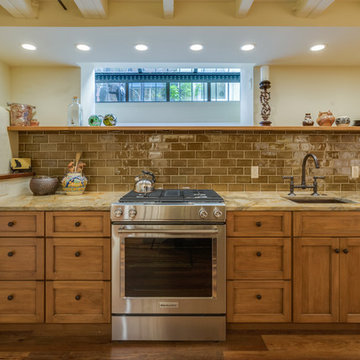
Other Noteworthy Features and Solutions
New crisp drywall blended with original masonry wall textures and original exposed beams
Custom-glazed adler wood cabinets, beautiful fusion Quartzite and custom cherry counters, and a copper sink were selected for a wonderful interplay of colors, textures, and Old World feel
Small-space efficiencies designed for real-size humans, including built-ins wherever possible, limited free-standing furniture, and no upper cabinets
Built-in storage and appliances under the counter (refrigerator, freezer, washer, dryer, and microwave drawer)
Additional multi-function storage under stairs
Extensive lighting plan with multiple sources and types of light to make this partially below-grade space feel bright and cheery
Enlarged window well to bring much more light into the space
Insulation added to create sound buffer from the floor above
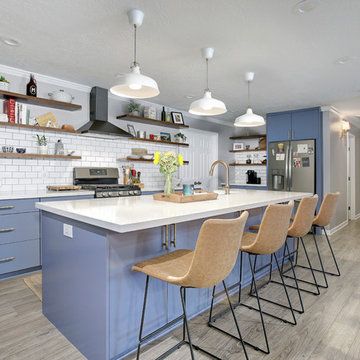
Open concept kitchen was achieved by knocking 2 adjacent walls down and proving structural support in the form of a 25ft power beam recessed in the attic.
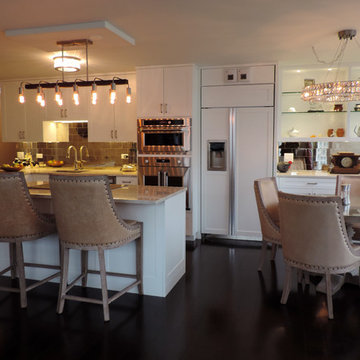
New large kitchen amenities in a 900 sq ft condominium unit.
Inspiration for a small eclectic single-wall laminate floor and brown floor eat-in kitchen remodel in Chicago with shaker cabinets, white cabinets, granite countertops, metallic backsplash, mirror backsplash, stainless steel appliances and an island
Inspiration for a small eclectic single-wall laminate floor and brown floor eat-in kitchen remodel in Chicago with shaker cabinets, white cabinets, granite countertops, metallic backsplash, mirror backsplash, stainless steel appliances and an island
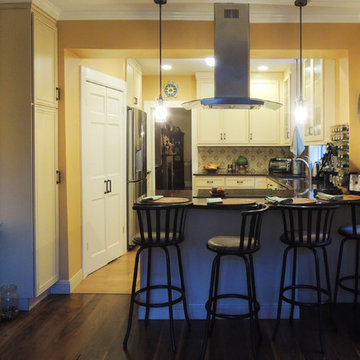
The peninsula curves in, out, and in again to provide seating for four while allowing access to the side door.
A large beam bisects the space, and the vent hood is positioned right up against the beam. We had to to engineer the placement of the range, peninsula, and the vent hood carefully so the hood would draw properly from the range and so the homeowners' sightlines to the family room and beyond would be clear.
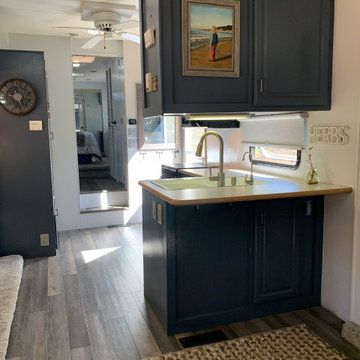
Cabinets were painted, floors replaced, wallpaper removed and painted. we kept the old counter top and replaced the faucet..
Eat-in kitchen - small eclectic l-shaped laminate floor and gray floor eat-in kitchen idea in Sacramento with blue cabinets, laminate countertops, gray backsplash, black appliances, no island and beige countertops
Eat-in kitchen - small eclectic l-shaped laminate floor and gray floor eat-in kitchen idea in Sacramento with blue cabinets, laminate countertops, gray backsplash, black appliances, no island and beige countertops

The coziest of cabins received a much needed kitchen remodel. Reworking the layout just a little bit opened up the space tremendously! New perimeter cabinets in an off white help brighten the space, while a homeowner heirloom was refurbished into a large, functional island with a new butcher block top.
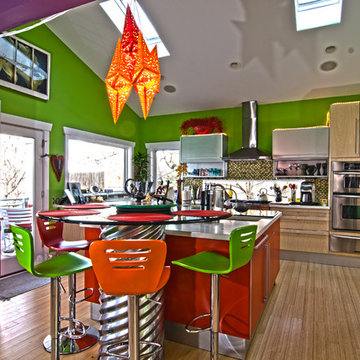
Inspiration for a mid-sized eclectic l-shaped laminate floor open concept kitchen remodel in Charlotte with an undermount sink, multicolored backsplash, mosaic tile backsplash, stainless steel appliances, flat-panel cabinets, light wood cabinets, concrete countertops and an island
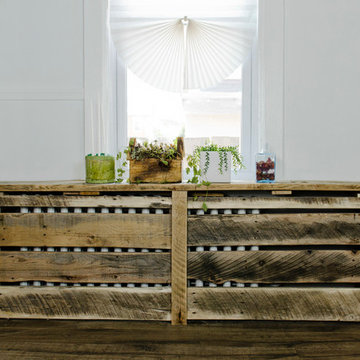
Shela Riley Photogrophy
Mid-sized eclectic galley laminate floor eat-in kitchen photo in Other with an integrated sink, shaker cabinets, black cabinets, concrete countertops, white backsplash, stone tile backsplash, stainless steel appliances and a peninsula
Mid-sized eclectic galley laminate floor eat-in kitchen photo in Other with an integrated sink, shaker cabinets, black cabinets, concrete countertops, white backsplash, stone tile backsplash, stainless steel appliances and a peninsula
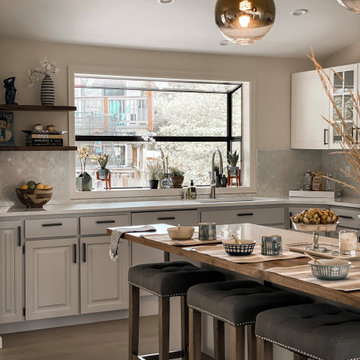
Kitchen remodel included painting of existing base cabinets, replacing wall cabinets and adding an island. replacement all fittings, hardware and appliances and updating floors and countertop extending it to backsplash to add a touch of luxury. walnut butcher block was added for dining/ bar seating and the remnants were used as open shelves to the left of the window.
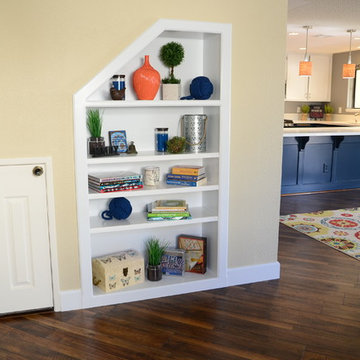
This kitchen began as ordinary and blossomed into a unique and memorable family friendly kitchen.
By the simple addition of panels on the front of this peninsula the visual impact of this kitchen was transformed. Saturated color was the second most impactful element added. Navy Blue on the peninsula and lower cabinets and bright oranges, yellows and reds for accent colors. The soft grey walls, clean crisp white on both the upper cabinets and quartz countertops gave the perfect balance to this design. Durable, affordable laminate flooring laid on a diagonal was ideal for warmth and every day livability. The additional built-in coat closet with bench and bookcase gave the final touches of personality and functionality to this family friendly space.
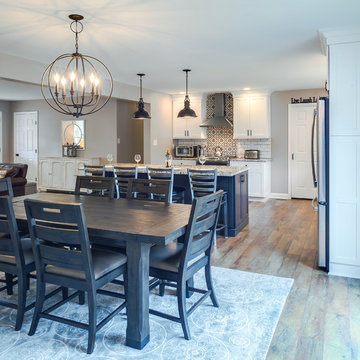
My concept for this kitchen was to collaborate with my client for this complete home renovation and ensure that the kitchen was the focal point of the open concept home. We strategically worked together to ensure proper wall dimensions, island placement and function, and symmetry to meet the wants and needs of my clients. White perimeter cabinetry helped to achieve a traditional feel for the space, while the gray stained island cabinetry allowed for a lovely transition to make the cozy kitchen work seamlessly with the distressed wide plank farmhouse style floating floor. In order to relieve the stark whiteness of the perimeter, I had suggested using contrast grout for the subway tile and the ultimate choice of cement tiles for the accent backsplash behind the range created a cathartic scene in this modestly stated design. Throw in some owls, books, and some fun pendant lighting and we were smiling through the finish line, together!!! My goal is to ensure that my client's needs are met and that their lives are improved through my designs. I hope you like the images of the new space!
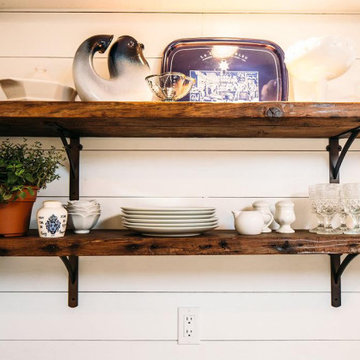
Antique, repurposed, island, white, shaker, cabinets, grey, concrete, counters, open, upper cabinets, uppers, reclaimed, barnwood, shiplap, wall, stainless, appliances, wrapped, fridge
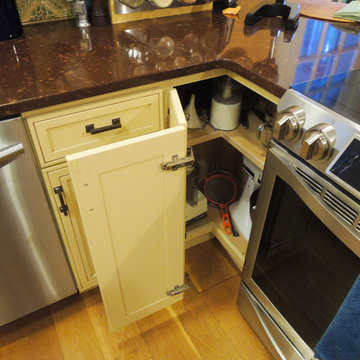
This is an asymmetric wall cabinet used as a base to capture some valuable storage. A large support post made using a standard susan-type base impossible. The uneven front measurements — 6" on the left part of the opening and 9" on the right gives good access and allows the standard cabinet to to its left to be 15" wide.
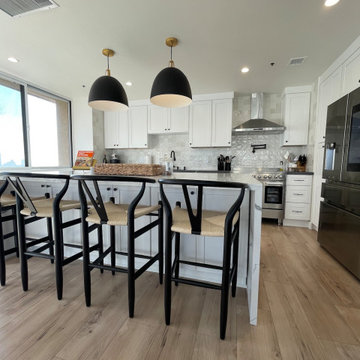
WHITE SHAKER CABINETS WITH QUARTZ COUNTER TOP, STONE ON THE FULL BACKSPLASH, BIG ISLAND WITH QUARTZ COUNTER AND WATERFALLS.
Inspiration for a large eclectic galley laminate floor and brown floor eat-in kitchen remodel in Los Angeles with a drop-in sink, shaker cabinets, white cabinets, quartzite countertops, white backsplash, ceramic backsplash, stainless steel appliances, an island and white countertops
Inspiration for a large eclectic galley laminate floor and brown floor eat-in kitchen remodel in Los Angeles with a drop-in sink, shaker cabinets, white cabinets, quartzite countertops, white backsplash, ceramic backsplash, stainless steel appliances, an island and white countertops
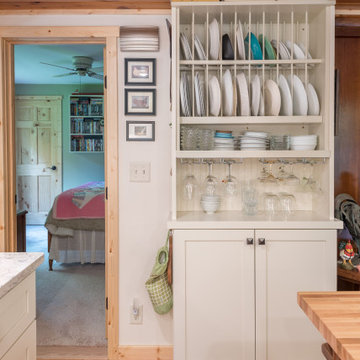
The coziest of cabins received a much needed kitchen remodel. Reworking the layout just a little bit opened up the space tremendously! New perimeter cabinets in an off white help brighten the space, while a homeowner heirloom was refurbished into a large, functional island with a new butcher block top.
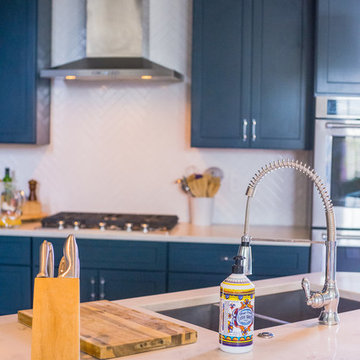
Mid-sized eclectic l-shaped laminate floor and gray floor kitchen photo in Denver with a double-bowl sink, flat-panel cabinets, blue cabinets, solid surface countertops, white backsplash, porcelain backsplash, stainless steel appliances and white countertops
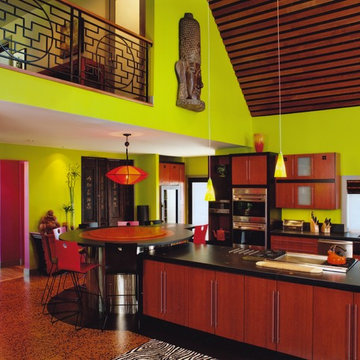
This kitchen features bamboo cabinetry, concrete countertops with inlaid coins, cork flooring, and a wood panelled ceiling to create a sustainable family room.
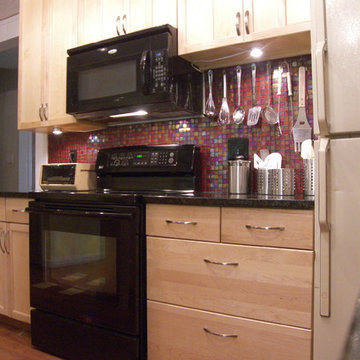
Robert M. Seel, AIA
Example of an eclectic l-shaped laminate floor eat-in kitchen design in Other with an undermount sink, recessed-panel cabinets, light wood cabinets, granite countertops, red backsplash, glass tile backsplash, black appliances and an island
Example of an eclectic l-shaped laminate floor eat-in kitchen design in Other with an undermount sink, recessed-panel cabinets, light wood cabinets, granite countertops, red backsplash, glass tile backsplash, black appliances and an island
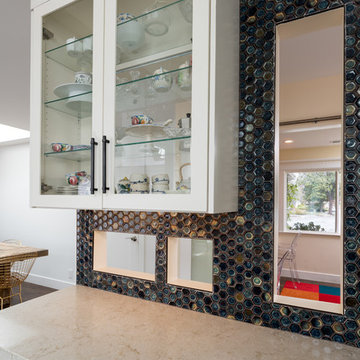
Boaz Meiri Photography.
double sided glass cabinets, openings to the hallway and playroom to allow visibility form kitchen, live edge wood of dining area, turquoise translucent chairs, desk area in kitchen, wine cooler, copper vent hood, coffee station, strip GFCI in the island, sub-zero fridge, handcrafted light fixtures.
Eclectic Laminate Floor Kitchen Ideas

Concrete counter tops, white subway tile backsplash, latte colored cabinets with black hardware. Farmhouse sink with black faucet.
Inspiration for a small eclectic u-shaped laminate floor and brown floor kitchen remodel in Seattle with a farmhouse sink, beige cabinets, concrete countertops, white backsplash and subway tile backsplash
Inspiration for a small eclectic u-shaped laminate floor and brown floor kitchen remodel in Seattle with a farmhouse sink, beige cabinets, concrete countertops, white backsplash and subway tile backsplash
3





