Eclectic Laminate Floor Kitchen Ideas
Refine by:
Budget
Sort by:Popular Today
141 - 160 of 476 photos
Item 1 of 3
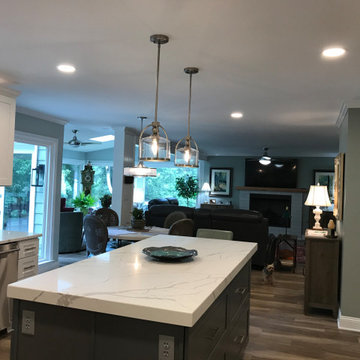
Downstairs was divided into small rooms and the desire was to create an open plan, The floating island created a serving space for entertaining. New luxury vinyl tile in grey brown updated the color scheme
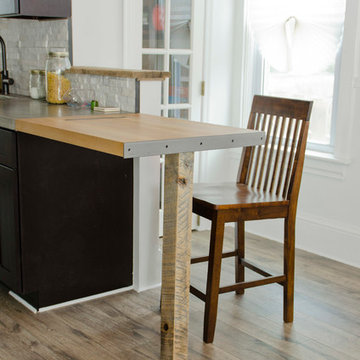
Shela Riley Photogrophy
Eat-in kitchen - mid-sized eclectic galley laminate floor eat-in kitchen idea in Other with an integrated sink, shaker cabinets, black cabinets, concrete countertops, white backsplash, stone tile backsplash, stainless steel appliances and a peninsula
Eat-in kitchen - mid-sized eclectic galley laminate floor eat-in kitchen idea in Other with an integrated sink, shaker cabinets, black cabinets, concrete countertops, white backsplash, stone tile backsplash, stainless steel appliances and a peninsula
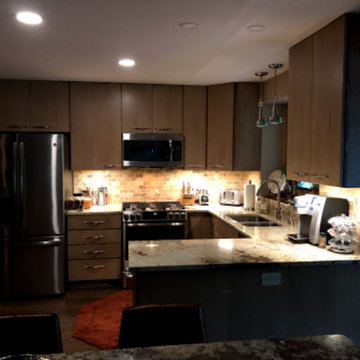
Mid-sized eclectic u-shaped laminate floor and brown floor eat-in kitchen photo in Cleveland with an undermount sink, flat-panel cabinets, light wood cabinets, granite countertops, multicolored backsplash, stone tile backsplash, stainless steel appliances, a peninsula and multicolored countertops
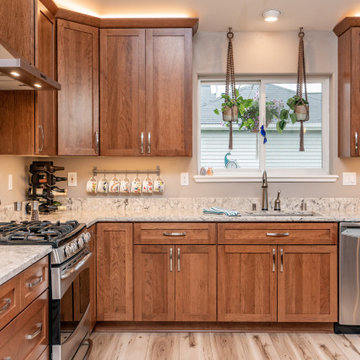
Inspiration for a mid-sized eclectic l-shaped laminate floor eat-in kitchen remodel in Other with shaker cabinets, medium tone wood cabinets, quartz countertops, stainless steel appliances, an island and white countertops
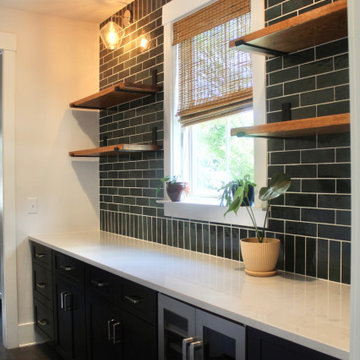
Gorgeous Butlers Pantry with Cloe Ceramic Tile and black cabinetry.
Inspiration for a mid-sized eclectic single-wall laminate floor and gray floor kitchen pantry remodel in Charleston with shaker cabinets, black cabinets, quartzite countertops, green backsplash, ceramic backsplash, stainless steel appliances, no island and white countertops
Inspiration for a mid-sized eclectic single-wall laminate floor and gray floor kitchen pantry remodel in Charleston with shaker cabinets, black cabinets, quartzite countertops, green backsplash, ceramic backsplash, stainless steel appliances, no island and white countertops
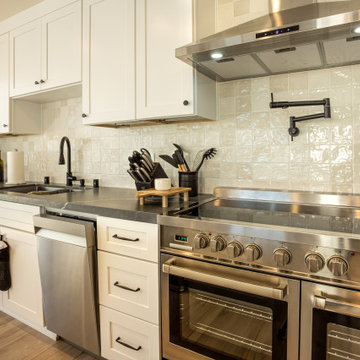
WHITE SHAKER CABINETS WITH QUARTZ COUNTER TOP, STONE ON THE FULL BACKSPLASH, BIG ISLAND WITH QUARTZ COUNTER AND WATERFALLS.
Example of a large eclectic galley laminate floor and brown floor eat-in kitchen design in Los Angeles with a drop-in sink, shaker cabinets, white cabinets, quartzite countertops, white backsplash, ceramic backsplash, stainless steel appliances, an island and white countertops
Example of a large eclectic galley laminate floor and brown floor eat-in kitchen design in Los Angeles with a drop-in sink, shaker cabinets, white cabinets, quartzite countertops, white backsplash, ceramic backsplash, stainless steel appliances, an island and white countertops
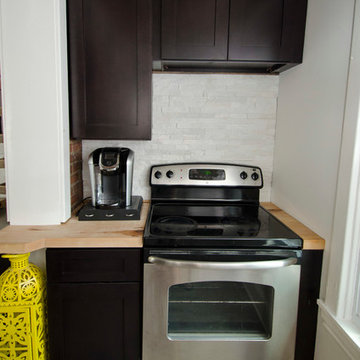
Shela Riley Photogrophy
Eat-in kitchen - mid-sized eclectic galley laminate floor eat-in kitchen idea in Other with an integrated sink, shaker cabinets, black cabinets, concrete countertops, white backsplash, stone tile backsplash, stainless steel appliances and a peninsula
Eat-in kitchen - mid-sized eclectic galley laminate floor eat-in kitchen idea in Other with an integrated sink, shaker cabinets, black cabinets, concrete countertops, white backsplash, stone tile backsplash, stainless steel appliances and a peninsula
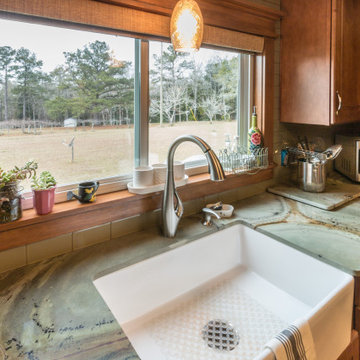
New Wellborn Kitchen Cabinets with Wasabi Quartzite countertops. One of my favorite projects I've done so far
Large eclectic u-shaped laminate floor and brown floor eat-in kitchen photo in Other with a farmhouse sink, raised-panel cabinets, brown cabinets, granite countertops, green backsplash, glass tile backsplash, stainless steel appliances, a peninsula and green countertops
Large eclectic u-shaped laminate floor and brown floor eat-in kitchen photo in Other with a farmhouse sink, raised-panel cabinets, brown cabinets, granite countertops, green backsplash, glass tile backsplash, stainless steel appliances, a peninsula and green countertops
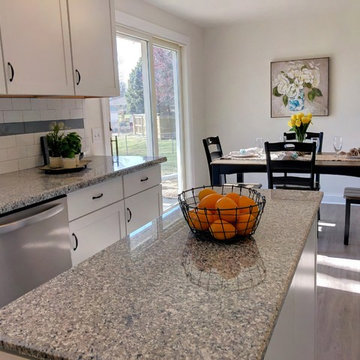
Real Estate Home Staging by Sherri Blum. See the before and after as Sherri takes this vacant 1960’s rancher and turns it into a cozy, inviting home for the home flipper. The contractor contacted us after having the home on the real estate market for two months with little activity. Sherri advised on changes to the exterior colors and staged the living room and kitchen.
Seeking a real estate stager in the Harrisburg, Camp Hill, Mechanicsburg or Carlisle area of central PA? Contact Sherri today. No home staging job is too big or too small.
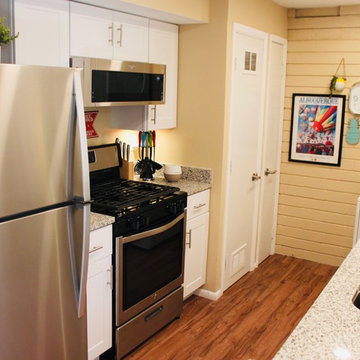
Kitchen - eclectic galley laminate floor and brown floor kitchen idea in Albuquerque with a double-bowl sink, shaker cabinets, white cabinets, granite countertops, stainless steel appliances and gray countertops
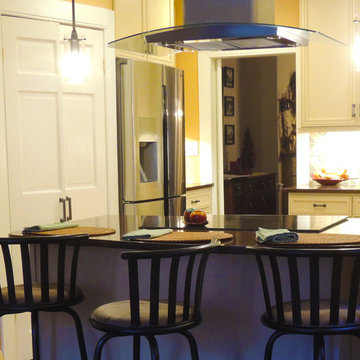
From left to right along the refrigerator wall are a broom closet, a structural post, a pantry that angles from 1 - 2 feet deep as it approaches the refrigerator, the fridge, and a small area to keep mail, a junk drawer, and all the other stuff that might otherwise clutter up the working parts of the kitchen.
The refrigerator had previously been located against the dining room wall just to the right of the door opening. Moving it to the left wall and angling the built-in pantry made a big difference in adding a feeling of openness and visual flow in the larger space, and allowed for generous and functional work zones.
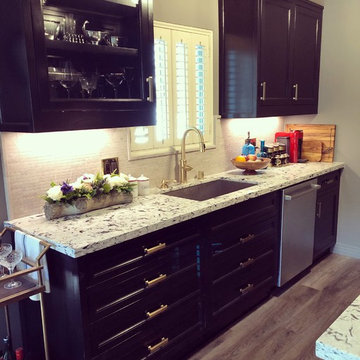
Eat-in kitchen - small eclectic galley laminate floor and brown floor eat-in kitchen idea in Los Angeles with an undermount sink, black cabinets, quartzite countertops, beige backsplash, limestone backsplash, stainless steel appliances, white countertops and shaker cabinets
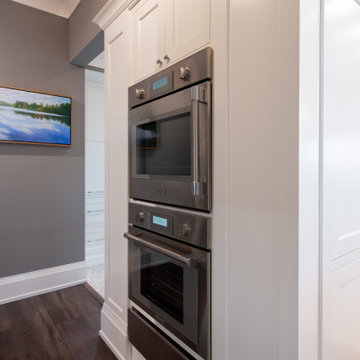
Convection Oven, Steam Oven and Warming Drawer
Eat-in kitchen - large eclectic galley laminate floor and gray floor eat-in kitchen idea in Other with an undermount sink, flat-panel cabinets, medium tone wood cabinets, quartzite countertops, multicolored backsplash, mosaic tile backsplash, paneled appliances, an island and multicolored countertops
Eat-in kitchen - large eclectic galley laminate floor and gray floor eat-in kitchen idea in Other with an undermount sink, flat-panel cabinets, medium tone wood cabinets, quartzite countertops, multicolored backsplash, mosaic tile backsplash, paneled appliances, an island and multicolored countertops
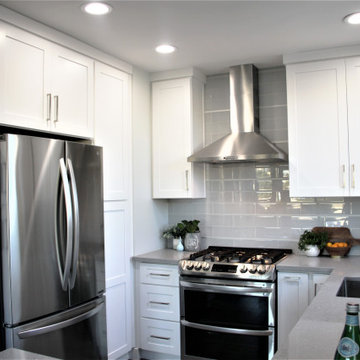
Example of a mid-sized eclectic l-shaped laminate floor, brown floor and shiplap ceiling kitchen pantry design in Atlanta with an undermount sink, shaker cabinets, white cabinets, quartz countertops, white backsplash, glass tile backsplash, stainless steel appliances, a peninsula and gray countertops
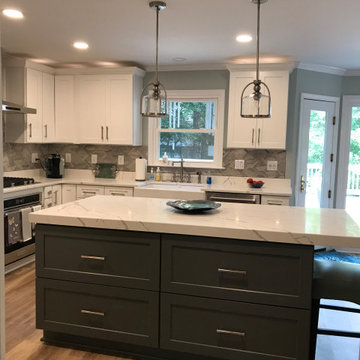
Downstairs was divided into small rooms and the desire was to create an open plan, The floating island created a serving space for entertaining. New luxury vinyl tile in grey brown updated the color scheme
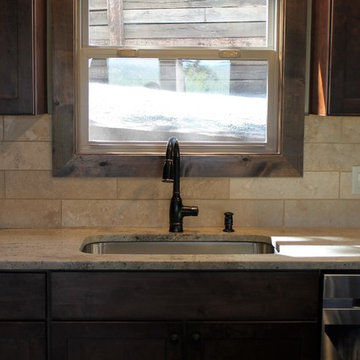
Oil rubbed bronze kitchen faucet. Travertine backsplash and granite counters.
Inspiration for a mid-sized eclectic u-shaped laminate floor and brown floor open concept kitchen remodel in Albuquerque with an undermount sink, shaker cabinets, dark wood cabinets, granite countertops, beige backsplash, travertine backsplash, stainless steel appliances, an island and beige countertops
Inspiration for a mid-sized eclectic u-shaped laminate floor and brown floor open concept kitchen remodel in Albuquerque with an undermount sink, shaker cabinets, dark wood cabinets, granite countertops, beige backsplash, travertine backsplash, stainless steel appliances, an island and beige countertops
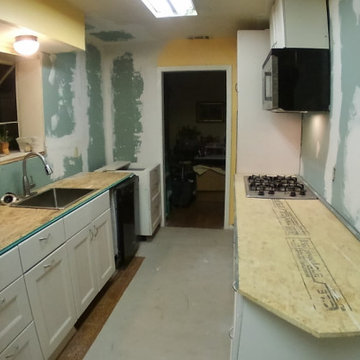
Eat-in kitchen - small eclectic galley laminate floor and brown floor eat-in kitchen idea in Dallas with an undermount sink, shaker cabinets, white cabinets, granite countertops, white backsplash, subway tile backsplash, stainless steel appliances and black countertops
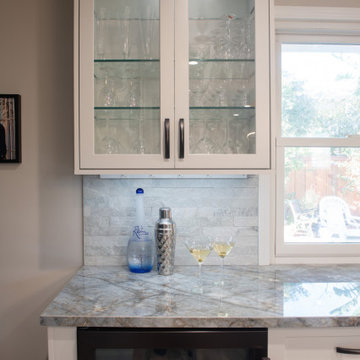
Large eclectic u-shaped laminate floor and brown floor open concept kitchen photo in San Diego with a farmhouse sink, recessed-panel cabinets, white cabinets, multicolored backsplash, an island and multicolored countertops
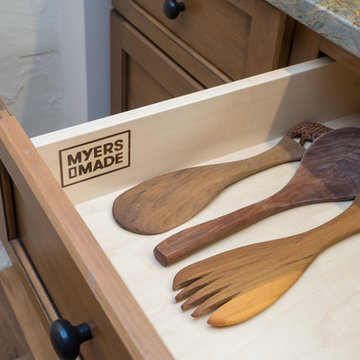
We recently took on an exciting whole-home renovation for this lovely historic Trinity in Center City Philadelphia. Originally built in the mid-1800s, the house footprint is just over 17’ x 13’. As is typical of this type of 3-story house, the kitchen is located in the basement, making this house four floors of occupied space with overall square footage totaling just under 900 square feet.
The homeowner felt the former kitchen was cramped, dimly lit, and inefficiently designed, and she was in search of help in bringing her artistic vision for the space to life, blending both old and new elements through an exciting mix of textures and character. High on her priority list was integrating her wonderful collection of objects gathered from her travels around the world.
We brought our design skills and construction experience to the team, working with the homeowner and the designer to develop a host of creative solutions, including the installation of an Indonesian screen as a sliding door covering a newly reconfigured utility area, which includes a new on-demand hot water heater, mounted next to a new electrical panel with ample room for service and access.
Other Noteworthy Features and Solutions:
New crisp drywall blended with original masonry wall textures and original exposed beams
Custom-glazed adler wood cabinets, beautiful fusion Quartzite and custom cherry counters, and a copper sink were selected for a wonderful interplay of colors, textures, and Old World feel
Small-space efficiencies designed for real-size humans, including built-ins wherever possible, limited free-standing furniture, and no upper cabinets
Built-in storage and appliances under the counter (refrigerator, freezer, washer, dryer, and microwave drawer)
Additional multi-function storage under stairs
Extensive lighting plan with multiple sources and types of light to make this partially below-grade space feel bright and cheery
Enlarged window well to bring much more light into the space
Insulation added to create sound buffer from the floor above
All Photos by Linda McManus Photography
Eclectic Laminate Floor Kitchen Ideas
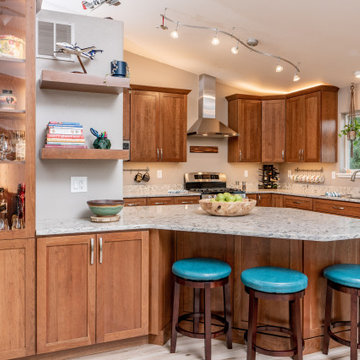
Mid-sized eclectic l-shaped laminate floor eat-in kitchen photo in Other with shaker cabinets, medium tone wood cabinets, quartz countertops, stainless steel appliances, an island and white countertops
8





