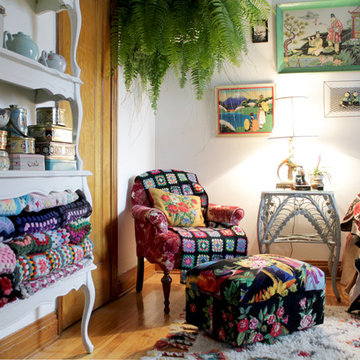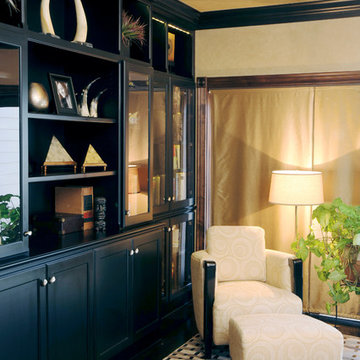Eclectic Living Space Ideas
Refine by:
Budget
Sort by:Popular Today
861 - 880 of 103,496 photos
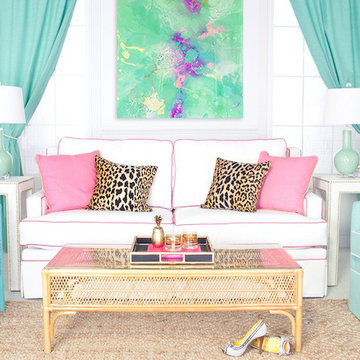
bight living room, hang out area for Made at the Citadel.
Example of a mid-sized eclectic enclosed living room design in Miami with white walls
Example of a mid-sized eclectic enclosed living room design in Miami with white walls
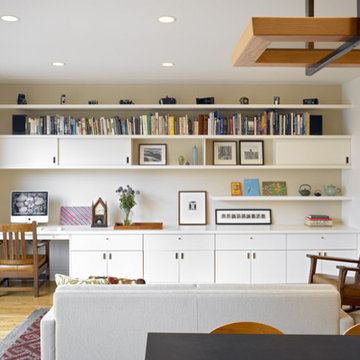
A 2-1/2 story rear addition to a richly detailed Craftsman style home contains a new kitchen, familyroom, rear deck and lower level guest suite. The introduction of an open plan and modern material/color palettes reconnects the original formal family spaces with those that cater to more daily routines.
Photographer: Bruce Damonte
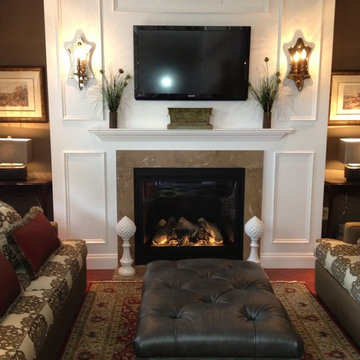
Intimate living room
Eclectic family room photo in Philadelphia
Eclectic family room photo in Philadelphia
Find the right local pro for your project
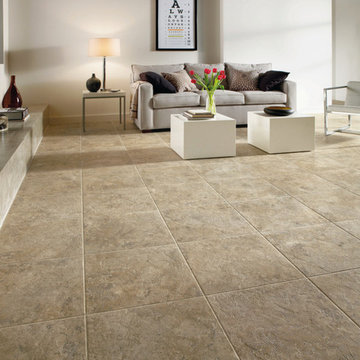
Family room - mid-sized eclectic enclosed porcelain tile and beige floor family room idea in Dallas with white walls, a standard fireplace and no tv
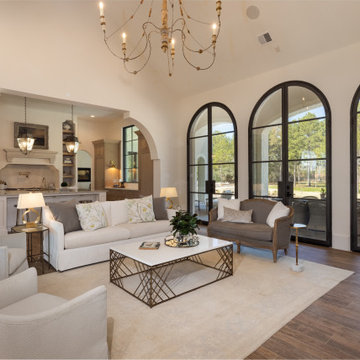
Example of a large eclectic open concept dark wood floor, brown floor and vaulted ceiling family room design in Houston with white walls, a standard fireplace, a stone fireplace and a wall-mounted tv
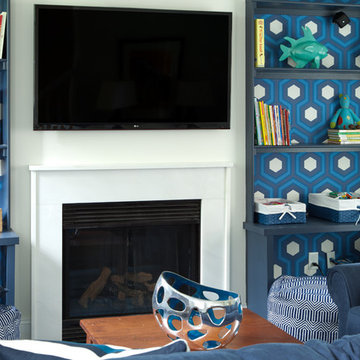
Gordon Gregory Photography
Example of a mid-sized eclectic open concept family room design in Richmond with blue walls, a standard fireplace, a wood fireplace surround and a wall-mounted tv
Example of a mid-sized eclectic open concept family room design in Richmond with blue walls, a standard fireplace, a wood fireplace surround and a wall-mounted tv
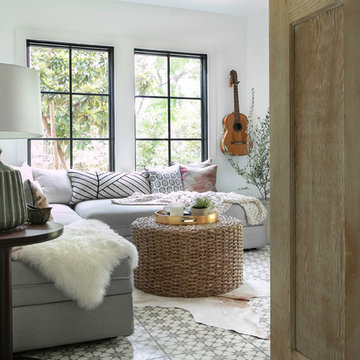
The living space converts to sleeping quarters with a convertible sectional bed. Patterned cement tile and a reclaimed barn door add rustic charm to the new space.
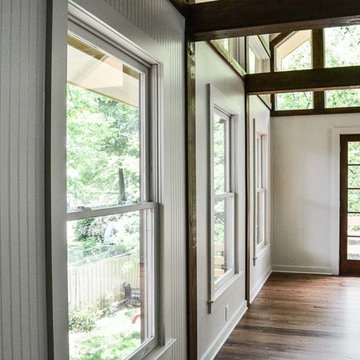
The glass transoms are unusually sized and allow for a great deal of light into this space.
Mid-sized eclectic medium tone wood floor sunroom photo in Atlanta with a skylight
Mid-sized eclectic medium tone wood floor sunroom photo in Atlanta with a skylight
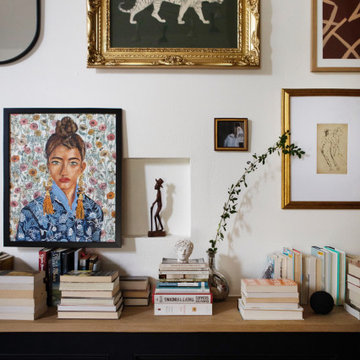
They say a picture is worth a thousand words... and this gallery speaks for itself.
Living room - eclectic living room idea in Dallas
Living room - eclectic living room idea in Dallas
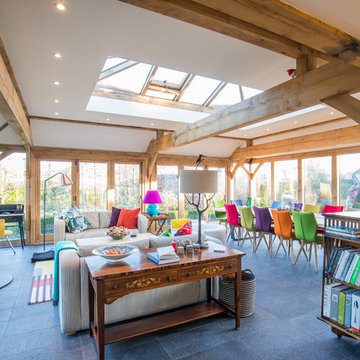
Sunroom - large eclectic gray floor sunroom idea in Cambridgeshire with a wood stove, a skylight and a metal fireplace
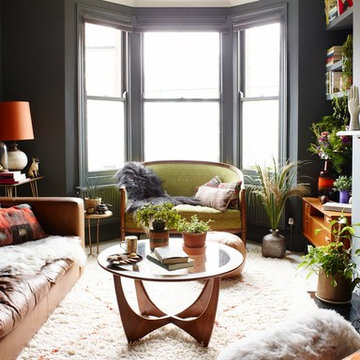
Rachael Smith
Living room - mid-sized eclectic formal and enclosed painted wood floor and white floor living room idea in London with gray walls, a standard fireplace and a metal fireplace
Living room - mid-sized eclectic formal and enclosed painted wood floor and white floor living room idea in London with gray walls, a standard fireplace and a metal fireplace
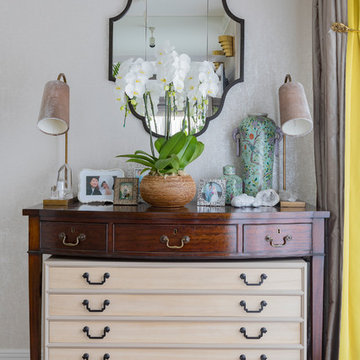
Atelier FAVORI All Rights Reserved
英国アンティークのコンソールテーブルの下に和箪笥をオリジナルで作成。 英ポルタロマーナ社のミラーとコンソールテーブルのハンドル、そして日本の和箪笥に用いた西川商店の引手のデザインを重ねた。
コンテンポラリーで上品なスタンドはポルタロマーナ社(マナトレーディング取り扱い)、アタのバスケットに胡蝶蘭を。
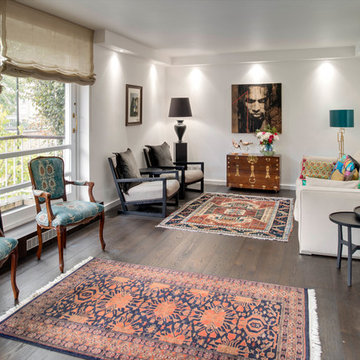
This dark Jacobean wood floor really grounds the space and sets off the grey, blue interiors well. The room was very narrow and long so we broke up the space by adding seating and console table between the two ends.
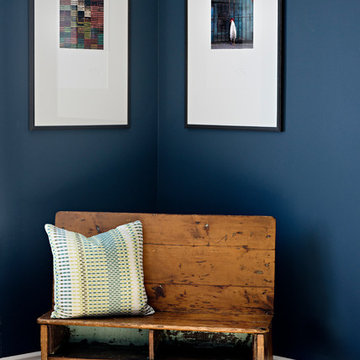
Example of a mid-sized eclectic enclosed light wood floor and beige floor living room design in Toronto with blue walls
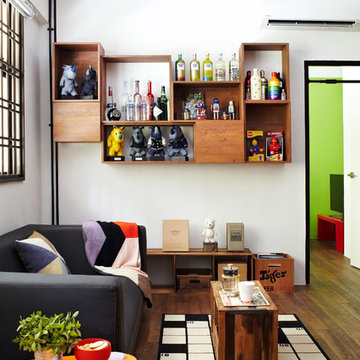
Example of an eclectic medium tone wood floor living room design in Singapore with white walls

camilleriparismode projects and design team were approached by the young owners of a 1920s sliema townhouse who wished to transform the un-converted property into their new family home.
the design team created a new set of plans which involved demolishing a dividing wall between the 2 front rooms, resulting in a larger living area and family room enjoying natural light through 2 maltese balconies.
the juxtaposition of old and new, traditional and modern, rough and smooth is the design element that links all the areas of the house. the seamless micro cement floor in a warm taupe/concrete hue, connects the living room with the kitchen and the dining room, contrasting with the classic decor elements throughout the rest of the space that recall the architectural features of the house.
this beautiful property enjoys another 2 bedrooms for the couple’s children, as well as a roof garden for entertaining family and friends. the house’s classic townhouse feel together with camilleriparismode projects and design team’s careful maximisation of the internal spaces, have truly made it the perfect family home.
Eclectic Living Space Ideas
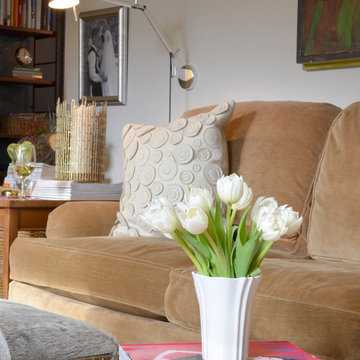
Sponsored
Columbus, OH
Wannemacher Interiors
Customized Award-Winning Interior Design Solutions in Columbus, OH
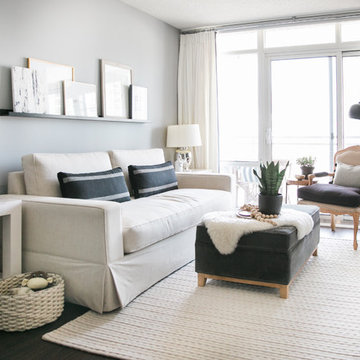
Inspiration for a small eclectic open concept dark wood floor living room remodel in Toronto with gray walls and a tv stand
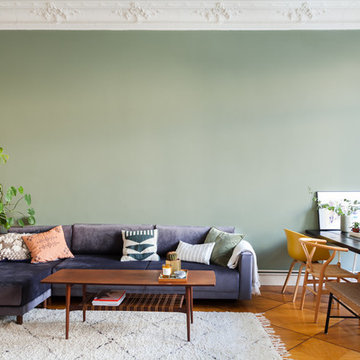
Der großzügige Wohnbereich beherbergt einen großen selbstgebauten Esstisch mit vielen unterschiedlichen Stühlen, wo Freunde und Familie oder auch mal eine ganze Kitagruppe Platz finden. Doch das Herzstück ist das graue Samtsofa mit Schlaffunktion ... Dort macht es sich die ganze Familie gerne gemeinsam gemütlich - es werden Bücher vorgelesen oder an verregneten Wochenenden Filmnachmittage veranstaltet. Am Abend dient es den jungen Eltern als Ruhezone.
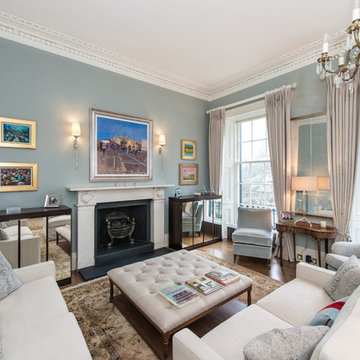
Living room - mid-sized eclectic formal medium tone wood floor living room idea in Other with blue walls
44










