Eclectic Living Space with a Tile Fireplace Ideas
Refine by:
Budget
Sort by:Popular Today
81 - 100 of 1,510 photos
Item 1 of 3
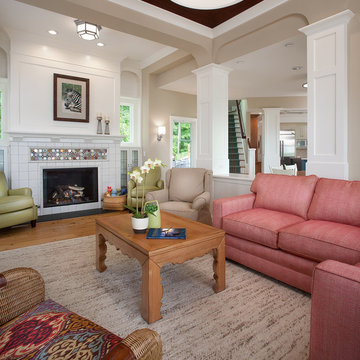
No structure is better suited to water than a ship, which was the inspiration for this waterfront home. The Sunny Slope is an imaginative addition, providing stunning views and three floors of living space, all within a charming shingle-style design.
Connected to the main house by a glass-covered walkway, this addition functions as an autonomous home, complete with its own kitchen, dining room, sitting areas and four bedroom suites.
Oval windows, multi-level decks, and a fourth-story “crow’s nest” are just a few of the home’s ship-like design elements.
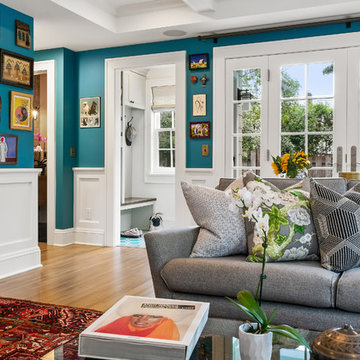
360-Vip Photography - Dean Riedel
Schrader & Co - Remodeler
Family room - mid-sized eclectic open concept light wood floor and yellow floor family room idea in Minneapolis with blue walls, a standard fireplace, a tile fireplace and a wall-mounted tv
Family room - mid-sized eclectic open concept light wood floor and yellow floor family room idea in Minneapolis with blue walls, a standard fireplace, a tile fireplace and a wall-mounted tv
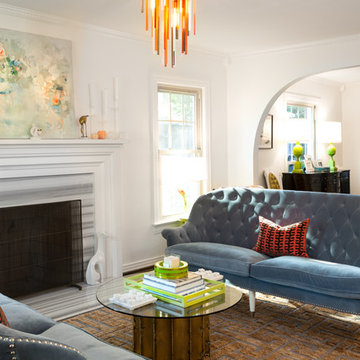
Jenifer McNeil Baker
Inspiration for a mid-sized eclectic formal and open concept dark wood floor living room remodel in Dallas with white walls, a standard fireplace and a tile fireplace
Inspiration for a mid-sized eclectic formal and open concept dark wood floor living room remodel in Dallas with white walls, a standard fireplace and a tile fireplace
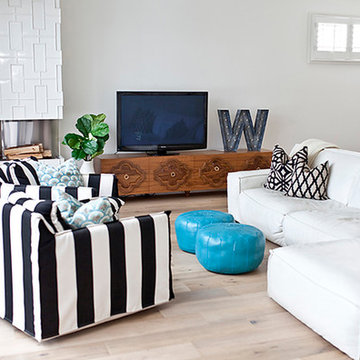
Kristen Vincent Photography
Mid-sized eclectic open concept light wood floor living room photo in San Diego with white walls, a corner fireplace, a tile fireplace and a tv stand
Mid-sized eclectic open concept light wood floor living room photo in San Diego with white walls, a corner fireplace, a tile fireplace and a tv stand
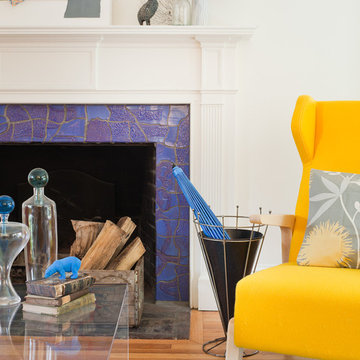
Color that POPS! Fun fireplace stone tile. A Bright yellow chair with blue accents.
Sam Oberter Photography | www.samoberter.com
Inspiration for a mid-sized eclectic light wood floor living room remodel in Philadelphia with white walls, a standard fireplace and a tile fireplace
Inspiration for a mid-sized eclectic light wood floor living room remodel in Philadelphia with white walls, a standard fireplace and a tile fireplace
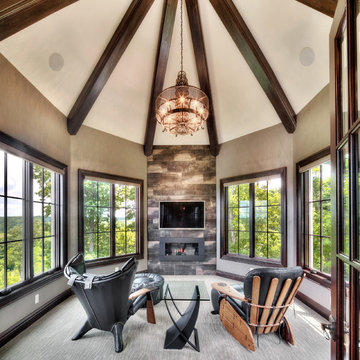
This Sun Room is a private sitting area for the Master Suite. The dark wood beams accent the vaulted ceiling, and round room. The fireplace is surrounded by a metal glazed tile, and features a mounted television. These "His & Hers" chairs are specific and very unique.
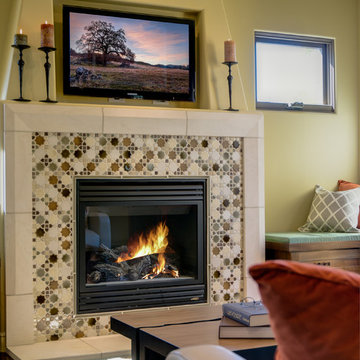
Photo by © Dean J. Birinyi
Living room - small eclectic open concept dark wood floor living room idea in San Francisco with beige walls, a standard fireplace, a tile fireplace and a wall-mounted tv
Living room - small eclectic open concept dark wood floor living room idea in San Francisco with beige walls, a standard fireplace, a tile fireplace and a wall-mounted tv
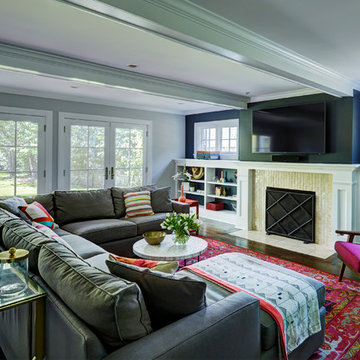
Mike Kaskel
Family room - large eclectic enclosed medium tone wood floor and brown floor family room idea in Chicago with blue walls, a standard fireplace, a tile fireplace and a wall-mounted tv
Family room - large eclectic enclosed medium tone wood floor and brown floor family room idea in Chicago with blue walls, a standard fireplace, a tile fireplace and a wall-mounted tv
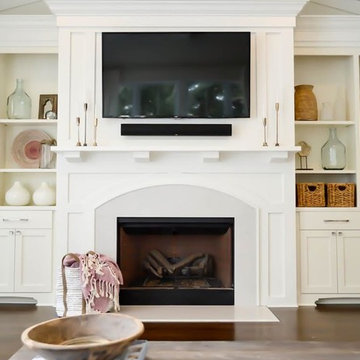
Inspiration for a large eclectic open concept dark wood floor and brown floor living room remodel in Charleston with white walls, a standard fireplace and a tile fireplace
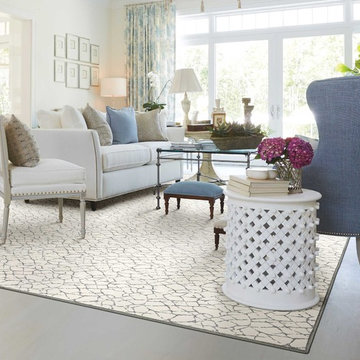
Stanton
Mid-sized eclectic enclosed carpeted and gray floor living room photo in St Louis with brown walls, no fireplace, a tile fireplace and no tv
Mid-sized eclectic enclosed carpeted and gray floor living room photo in St Louis with brown walls, no fireplace, a tile fireplace and no tv
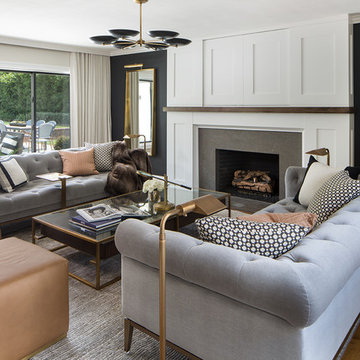
Living room - large eclectic enclosed light wood floor and brown floor living room idea in Orange County with blue walls, a standard fireplace, a tile fireplace and a media wall
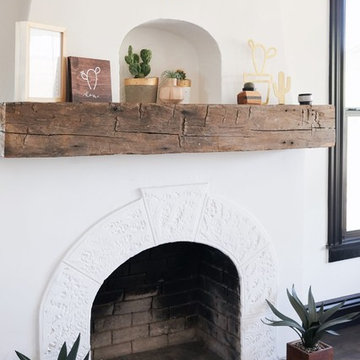
Dan Ryan
Living room - eclectic dark wood floor and brown floor living room idea in Phoenix with white walls, a standard fireplace and a tile fireplace
Living room - eclectic dark wood floor and brown floor living room idea in Phoenix with white walls, a standard fireplace and a tile fireplace
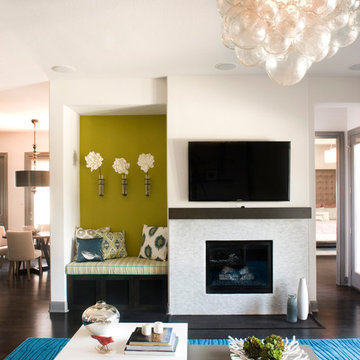
For this family home we were inspired by a ‘boutique hotel’ modern aesthetic. Creating playful, colorful moments throughout the home with punches of chartreuse, purple, and peacock blue along with geometric patterns, this space becomes a sophisticated yet funky extension of the homeowners.
Interior design by Robin Colton Studio
Photographer : Casey Woods
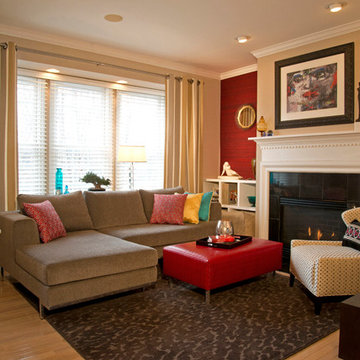
The owners of this small scale condo, needed this space to function for watching TV and also for entertaining. We came up with floor plans and helped them select new furniture. Challenged for space for extra seating, we proposed adding in bookshelves to display their art and books, but also designed to house 4 ottomans that can be pulled out for parties. The client loved the idea.
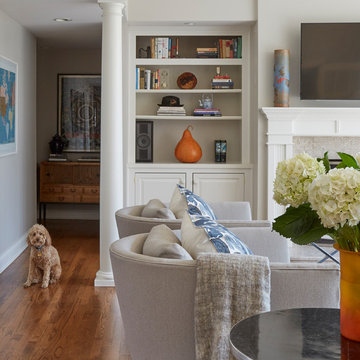
These homeowners love mixing styles for a truly eclectic decor. Their house is traditional as seen in the mantle, the book shelves and the ceiling trim. But the traditional stops there. This room mixes industrial, modern and some rustic touches for a unique and energetic mix. Kaskel Photo
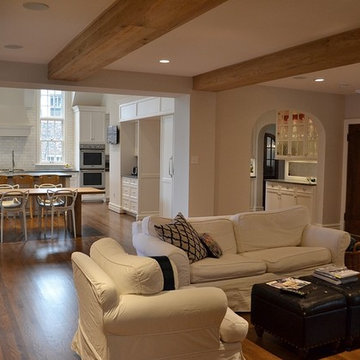
Here's the family looking back at the kitchen.
Chris Marshall
Inspiration for a mid-sized eclectic open concept medium tone wood floor family room remodel in St Louis with gray walls, a standard fireplace, a tile fireplace and a wall-mounted tv
Inspiration for a mid-sized eclectic open concept medium tone wood floor family room remodel in St Louis with gray walls, a standard fireplace, a tile fireplace and a wall-mounted tv
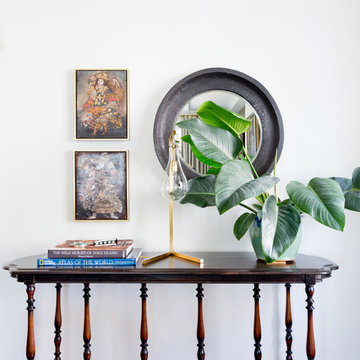
Amy Bartlam
Living room - mid-sized eclectic formal and enclosed medium tone wood floor and brown floor living room idea in Los Angeles with white walls, a standard fireplace, a tile fireplace and no tv
Living room - mid-sized eclectic formal and enclosed medium tone wood floor and brown floor living room idea in Los Angeles with white walls, a standard fireplace, a tile fireplace and no tv
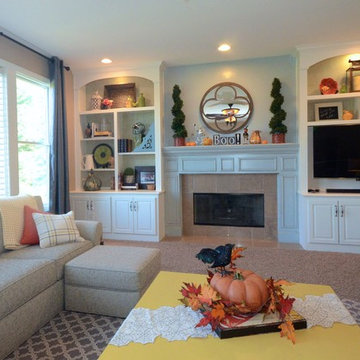
Jennifer Copeland
Family room - large eclectic open concept carpeted family room idea in Grand Rapids with beige walls, a standard fireplace, a tile fireplace and a wall-mounted tv
Family room - large eclectic open concept carpeted family room idea in Grand Rapids with beige walls, a standard fireplace, a tile fireplace and a wall-mounted tv
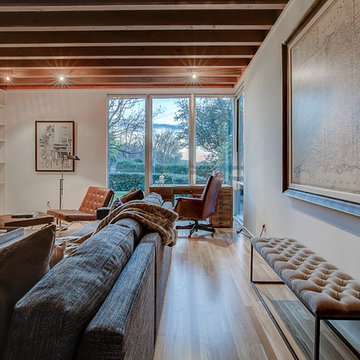
Luxury bachelor pad in the heart of Highland Park overlooking the Dallas Country Club. The mid century modern Oblesby was designed and built by architect James Wiley and turn-key furnished by Jessica Koltun Design. Eclectic with a mix of classic furniture with rustic, masculine elements. More photos and information at www.jkoltun.com Photography by Shawn Jolly Photography
Eclectic Living Space with a Tile Fireplace Ideas
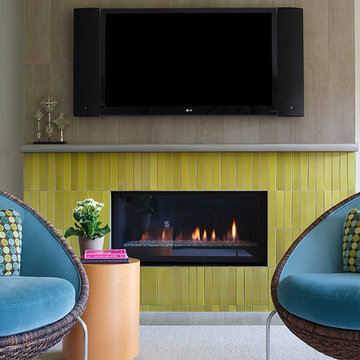
Architect John Lum Architecture
Photographer Eric Rorer
Example of an eclectic open concept carpeted family room design in San Francisco with gray walls, a standard fireplace, a tile fireplace and a wall-mounted tv
Example of an eclectic open concept carpeted family room design in San Francisco with gray walls, a standard fireplace, a tile fireplace and a wall-mounted tv
5









