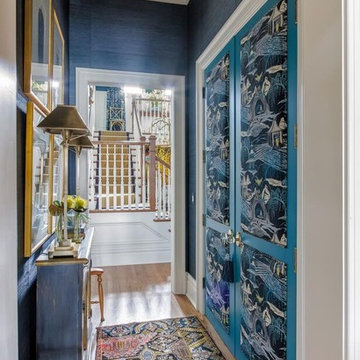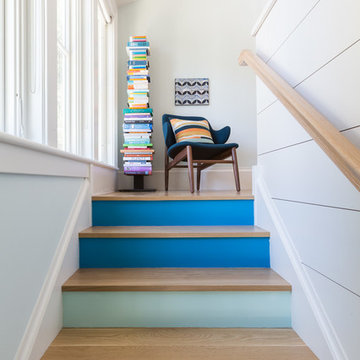Eclectic Medium Tone Wood Floor Hallway Ideas
Refine by:
Budget
Sort by:Popular Today
41 - 60 of 637 photos
Item 1 of 3
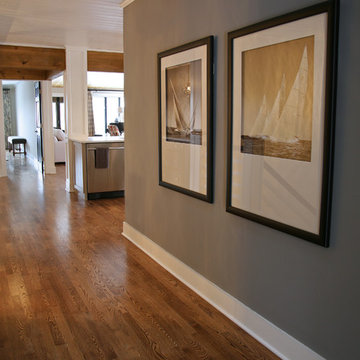
beth welsh interior changes
Mid-sized eclectic medium tone wood floor hallway photo in Milwaukee with gray walls
Mid-sized eclectic medium tone wood floor hallway photo in Milwaukee with gray walls
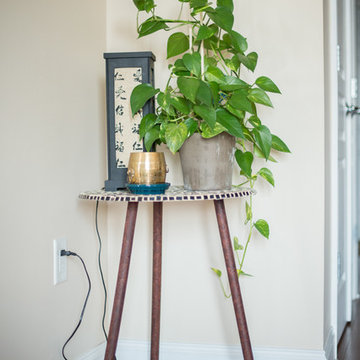
Samantha Goh
Inspiration for a small eclectic medium tone wood floor hallway remodel in New York with beige walls
Inspiration for a small eclectic medium tone wood floor hallway remodel in New York with beige walls
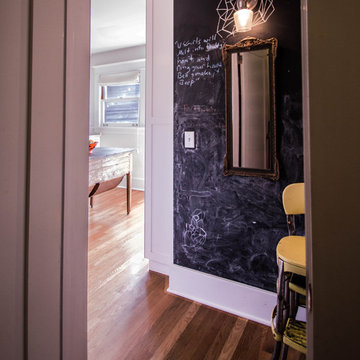
Photo by Christie Seaverns
Hallway - small eclectic medium tone wood floor hallway idea in Los Angeles with white walls
Hallway - small eclectic medium tone wood floor hallway idea in Los Angeles with white walls
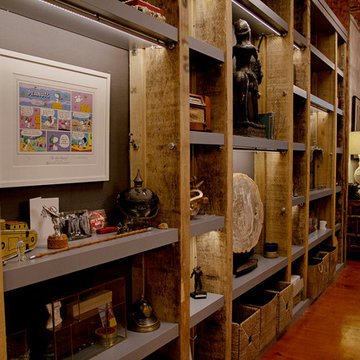
Entry way open shelving to display the clients collection of antiques
Theo Johnson
Inspiration for a large eclectic medium tone wood floor and brown floor hallway remodel in New York
Inspiration for a large eclectic medium tone wood floor and brown floor hallway remodel in New York
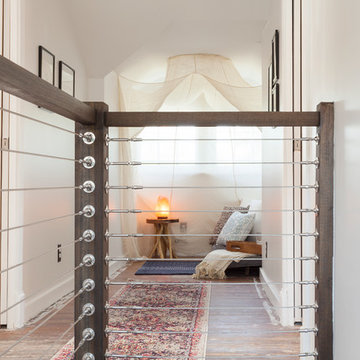
Matt Muller
Small eclectic medium tone wood floor hallway photo in Nashville with white walls
Small eclectic medium tone wood floor hallway photo in Nashville with white walls
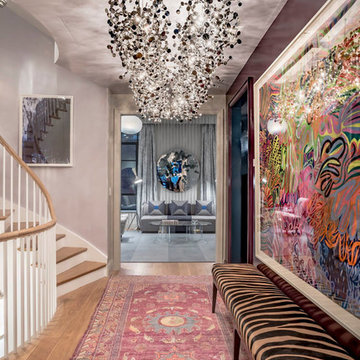
A bedazzled canopy of sparkling light with richly hued glazed walls and ceilings are highlighted with exquisite fine art and furniture to create a striking transitional landing, stairway, and ante room in a SoHo townhouse.
Photography by Alan Barry
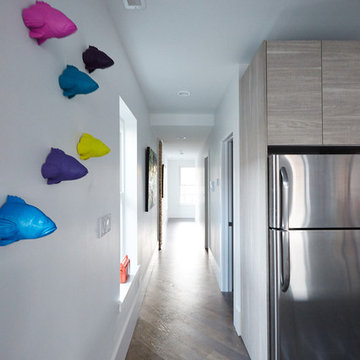
All photos by Aleks Eva. 3rd floor of a 3 storey walk up. Freshly remodeled and designed by Liz Klafeta of Bangtel for New Era Chicago.
Inspiration for a small eclectic medium tone wood floor hallway remodel in Chicago with white walls
Inspiration for a small eclectic medium tone wood floor hallway remodel in Chicago with white walls
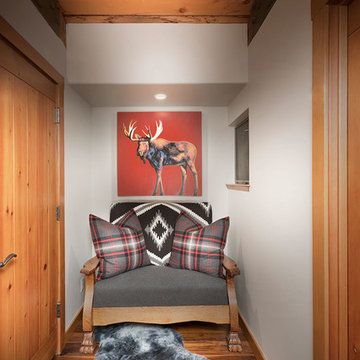
Hallway - eclectic medium tone wood floor and brown floor hallway idea in Other with beige walls
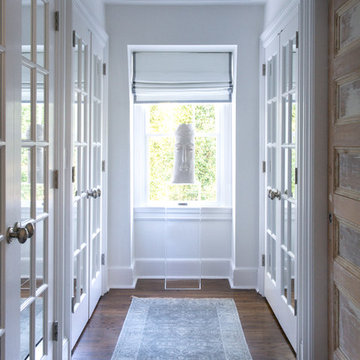
Photographer, Jane Beiles
Inspiration for an eclectic medium tone wood floor and brown floor hallway remodel in New York with white walls
Inspiration for an eclectic medium tone wood floor and brown floor hallway remodel in New York with white walls
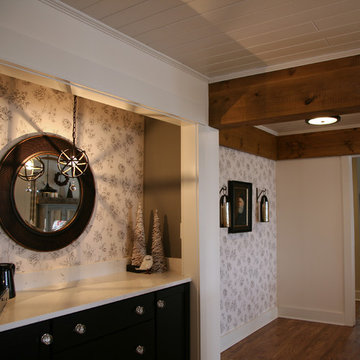
beth welsh interior changes
Mid-sized eclectic medium tone wood floor hallway photo in Milwaukee with black walls
Mid-sized eclectic medium tone wood floor hallway photo in Milwaukee with black walls
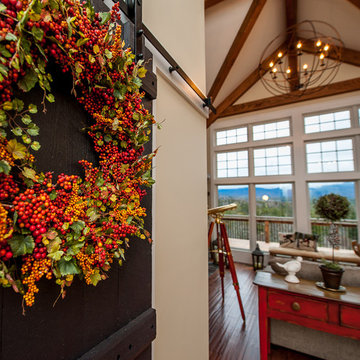
The Cabot provides 2,367 square feet of living space, 3 bedrooms and 2.5 baths. This stunning barn style design focuses on open concept living.
Northpeak Photography
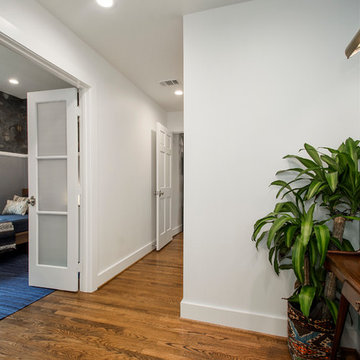
This once dated master suite is now a bright and eclectic space with influence from the homeowners travels abroad. We transformed their overly large bathroom with dysfunctional square footage into cohesive space meant for luxury. We created a large open, walk in shower adorned by a leathered stone slab. The new master closet is adorned with warmth from bird wallpaper and a robin's egg blue chest. We were able to create another bedroom from the excess space in the redesign. The frosted glass french doors, blue walls and special wall paper tie into the feel of the home. In the bathroom, the Bain Ultra freestanding tub below is the focal point of this new space. We mixed metals throughout the space that just work to add detail and unique touches throughout. Design by Hatfield Builders & Remodelers | Photography by Versatile Imaging
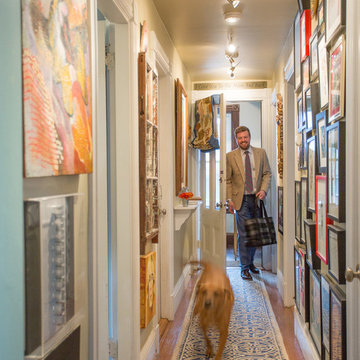
The entry hall doubles as a rotating gallery for a large collection of artwork, much of it by family and friends.
Photograph © Eric Roth Photography.
Project designed by Boston interior design studio Dane Austin Design. They serve Boston, Cambridge, Hingham, Cohasset, Newton, Weston, Lexington, Concord, Dover, Andover, Gloucester, as well as surrounding areas.
For more about Dane Austin Design, click here: https://daneaustindesign.com/
To learn more about this project, click here:
https://daneaustindesign.com/roseclair-residence
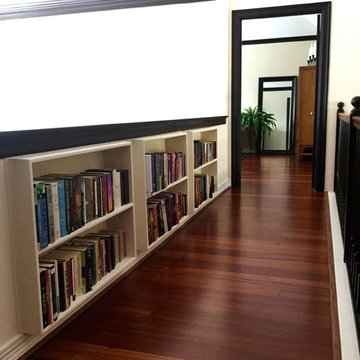
Do you have a narrow walkway or half wall bridge inside your home? Its too narrow for furniture and too low to hang anything- so what do you do? Turn the unused space into built-in book shelves that can be filled with books or baskets for toys.
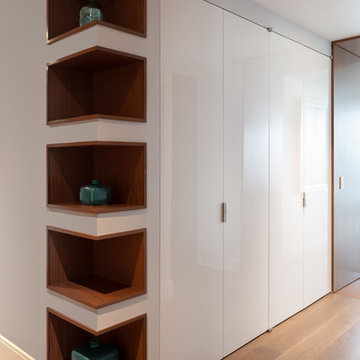
Andrii Zhulidov Photography
Hallway - huge eclectic medium tone wood floor and brown floor hallway idea in New York with gray walls
Hallway - huge eclectic medium tone wood floor and brown floor hallway idea in New York with gray walls
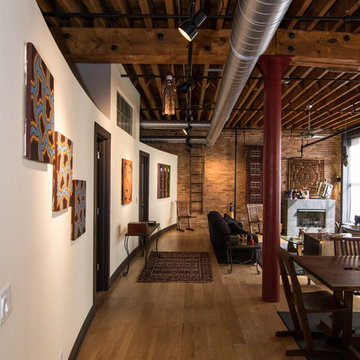
An open loft hallway defined by the columns and the curved wall on the one side that separates the public space from the private bedrooms. The curved wall is a nod to the history of the building when it was used to print books. It represents the flowing paper as it is run through a printing press.
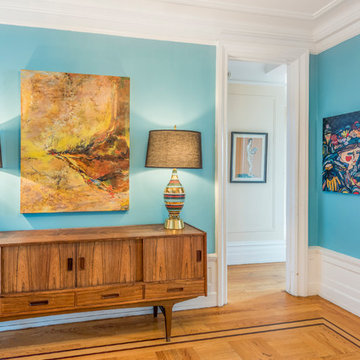
Richard Silver Photo
Inspiration for a mid-sized eclectic medium tone wood floor hallway remodel in New York with green walls
Inspiration for a mid-sized eclectic medium tone wood floor hallway remodel in New York with green walls
Eclectic Medium Tone Wood Floor Hallway Ideas
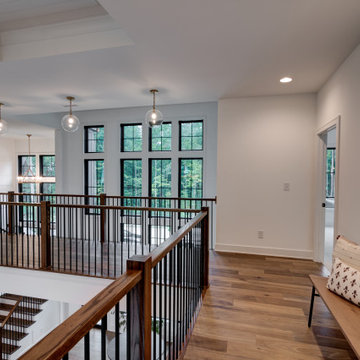
Hall with overlooks. Great views of windows.
Mid-sized eclectic medium tone wood floor and multicolored floor hallway photo in Indianapolis with white walls
Mid-sized eclectic medium tone wood floor and multicolored floor hallway photo in Indianapolis with white walls
3






