Eclectic Open Concept Kitchen Ideas
Refine by:
Budget
Sort by:Popular Today
41 - 60 of 5,667 photos
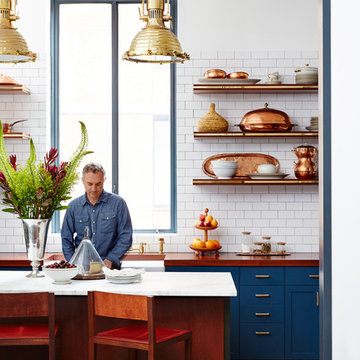
CREDITS:
Architect: Kurt Rossler, AIA
Contractor: Garrity Contracting
Photography: Tim Williams
Example of a mid-sized eclectic l-shaped dark wood floor open concept kitchen design in New York with a farmhouse sink, shaker cabinets, blue cabinets, wood countertops, white backsplash, subway tile backsplash and an island
Example of a mid-sized eclectic l-shaped dark wood floor open concept kitchen design in New York with a farmhouse sink, shaker cabinets, blue cabinets, wood countertops, white backsplash, subway tile backsplash and an island
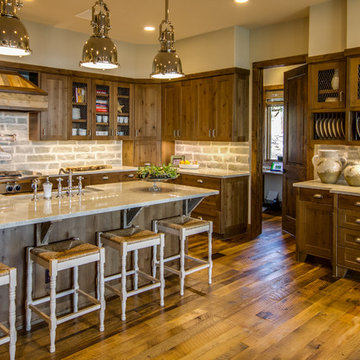
Large island with seating
Mid-sized eclectic u-shaped medium tone wood floor and brown floor open concept kitchen photo in Austin with medium tone wood cabinets, marble countertops, beige backsplash, an island, an undermount sink, recessed-panel cabinets, stone slab backsplash, stainless steel appliances and gray countertops
Mid-sized eclectic u-shaped medium tone wood floor and brown floor open concept kitchen photo in Austin with medium tone wood cabinets, marble countertops, beige backsplash, an island, an undermount sink, recessed-panel cabinets, stone slab backsplash, stainless steel appliances and gray countertops
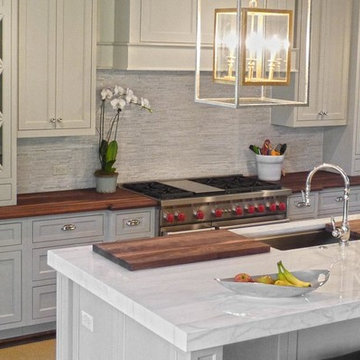
Photography by Barak Karabin
Large eclectic galley medium tone wood floor open concept kitchen photo in Raleigh with an undermount sink, recessed-panel cabinets, white cabinets, marble countertops, white backsplash, glass tile backsplash, stainless steel appliances and an island
Large eclectic galley medium tone wood floor open concept kitchen photo in Raleigh with an undermount sink, recessed-panel cabinets, white cabinets, marble countertops, white backsplash, glass tile backsplash, stainless steel appliances and an island
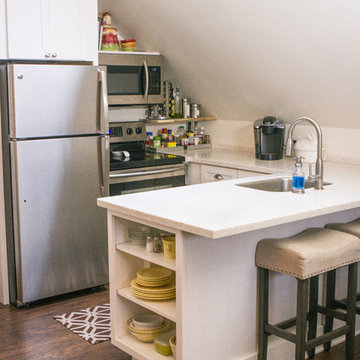
Example of a small eclectic u-shaped dark wood floor open concept kitchen design in Indianapolis with a single-bowl sink, shaker cabinets, white cabinets, quartzite countertops, white backsplash, stone slab backsplash, stainless steel appliances and a peninsula
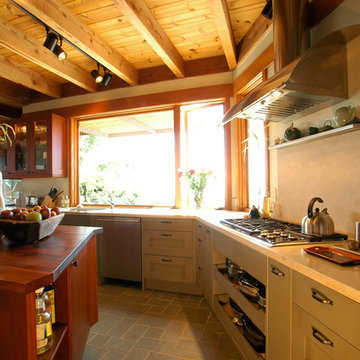
Kitchen Studio Monterey, Inc.
Mid-sized eclectic u-shaped ceramic tile open concept kitchen photo in San Francisco with an undermount sink, flat-panel cabinets, medium tone wood cabinets, limestone countertops, beige backsplash, stone slab backsplash, stainless steel appliances and an island
Mid-sized eclectic u-shaped ceramic tile open concept kitchen photo in San Francisco with an undermount sink, flat-panel cabinets, medium tone wood cabinets, limestone countertops, beige backsplash, stone slab backsplash, stainless steel appliances and an island
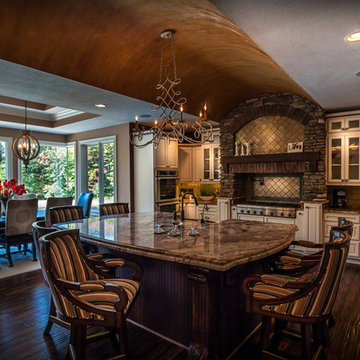
David Alan
Inspiration for an eclectic u-shaped dark wood floor open concept kitchen remodel in Cleveland with a farmhouse sink, beaded inset cabinets, white cabinets, granite countertops, beige backsplash, stone tile backsplash, stainless steel appliances and an island
Inspiration for an eclectic u-shaped dark wood floor open concept kitchen remodel in Cleveland with a farmhouse sink, beaded inset cabinets, white cabinets, granite countertops, beige backsplash, stone tile backsplash, stainless steel appliances and an island
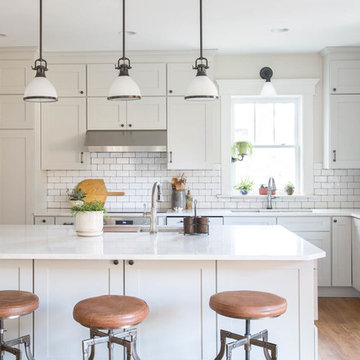
Example of a mid-sized eclectic l-shaped light wood floor and brown floor open concept kitchen design in Columbus with an undermount sink, shaker cabinets, gray cabinets, quartzite countertops, white backsplash, ceramic backsplash, stainless steel appliances and an island
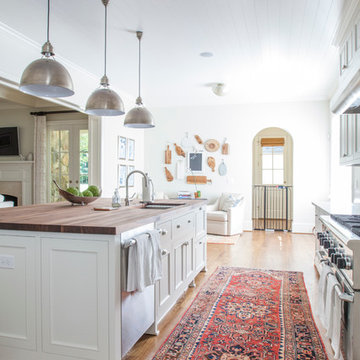
Mekenzie France Photography
Renovation completed by Carolina Classic Builders, Charlotte NC
Inspiration for a large eclectic l-shaped medium tone wood floor open concept kitchen remodel in Charlotte with an undermount sink, beaded inset cabinets, white cabinets, wood countertops, white backsplash, mosaic tile backsplash, stainless steel appliances and an island
Inspiration for a large eclectic l-shaped medium tone wood floor open concept kitchen remodel in Charlotte with an undermount sink, beaded inset cabinets, white cabinets, wood countertops, white backsplash, mosaic tile backsplash, stainless steel appliances and an island
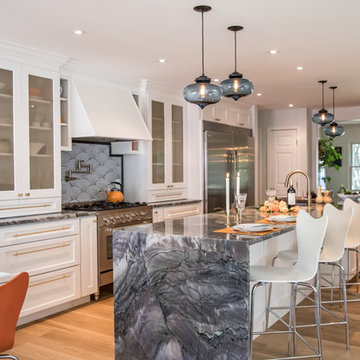
This is an addition to a small cape code home, it consists of an open floor plan kitchen, breakfast and family room.
White shaker cabinets, with gold details. 14' island functions as the main hub with a beautiful quartzite counter top and blue handblown glass pendants from Niche Moderne. The floor is a wide plank white oak flooring with a matte finish.
Ytk Photography
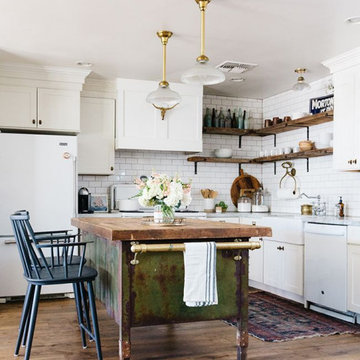
Inspiration for a mid-sized eclectic l-shaped light wood floor and brown floor open concept kitchen remodel in Columbus with a farmhouse sink, shaker cabinets, white cabinets, marble countertops, white backsplash, subway tile backsplash, white appliances, an island and white countertops
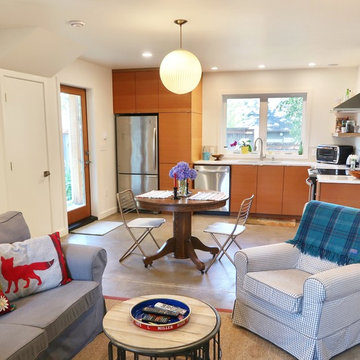
Example of a small eclectic l-shaped concrete floor and gray floor open concept kitchen design in Portland with an undermount sink, flat-panel cabinets, medium tone wood cabinets, quartzite countertops, gray backsplash, ceramic backsplash, stainless steel appliances and no island
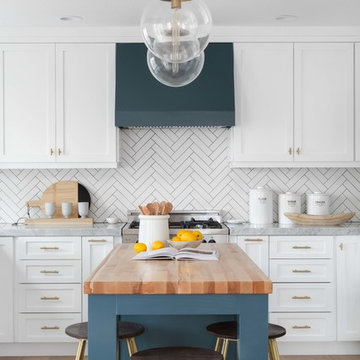
Chad Mellon Photographer
Inspiration for a mid-sized eclectic light wood floor open concept kitchen remodel in Orange County with a farmhouse sink, white cabinets, marble countertops, white backsplash, ceramic backsplash and an island
Inspiration for a mid-sized eclectic light wood floor open concept kitchen remodel in Orange County with a farmhouse sink, white cabinets, marble countertops, white backsplash, ceramic backsplash and an island
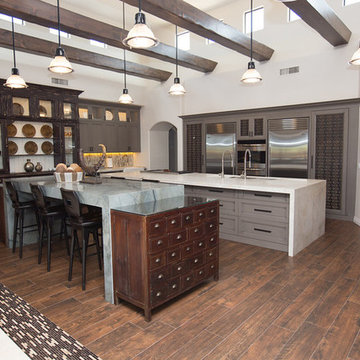
Plain Jane Photography
Example of a huge eclectic u-shaped dark wood floor open concept kitchen design in Phoenix with a triple-bowl sink, recessed-panel cabinets, gray cabinets, quartzite countertops, beige backsplash, stone tile backsplash, stainless steel appliances and two islands
Example of a huge eclectic u-shaped dark wood floor open concept kitchen design in Phoenix with a triple-bowl sink, recessed-panel cabinets, gray cabinets, quartzite countertops, beige backsplash, stone tile backsplash, stainless steel appliances and two islands
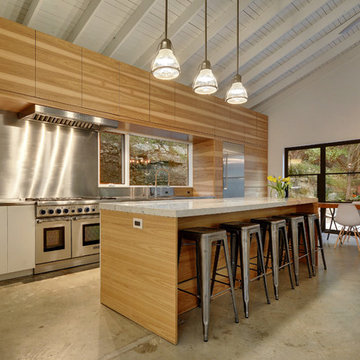
Allison Cartwright - Twist Tours
Large eclectic single-wall concrete floor open concept kitchen photo in Austin with flat-panel cabinets, light wood cabinets, an island, stainless steel countertops, metallic backsplash, metal backsplash, stainless steel appliances and an integrated sink
Large eclectic single-wall concrete floor open concept kitchen photo in Austin with flat-panel cabinets, light wood cabinets, an island, stainless steel countertops, metallic backsplash, metal backsplash, stainless steel appliances and an integrated sink
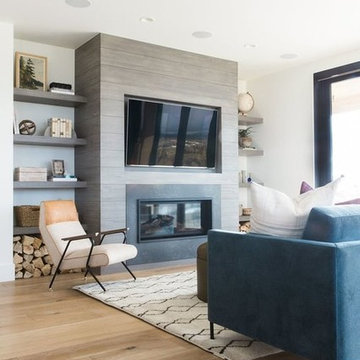
Shop the Look, See the Photo Tour here: https://www.studio-mcgee.com/studioblog/2017/4/24/promontory-project-great-room-kitchen?rq=Promontory%20Project%3A
Watch the Webisode: https://www.studio-mcgee.com/studioblog/2017/4/21/promontory-project-webisode?rq=Promontory%20Project%3A
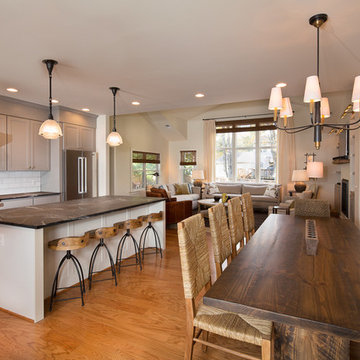
Design by Warren Graves
Michael Carpenter Photography
Large eclectic l-shaped light wood floor open concept kitchen photo in DC Metro with an undermount sink, shaker cabinets, gray cabinets, soapstone countertops, white backsplash, subway tile backsplash, stainless steel appliances and an island
Large eclectic l-shaped light wood floor open concept kitchen photo in DC Metro with an undermount sink, shaker cabinets, gray cabinets, soapstone countertops, white backsplash, subway tile backsplash, stainless steel appliances and an island
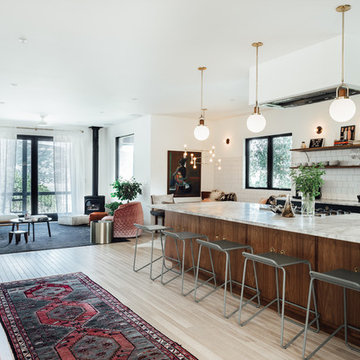
Kerri Fukui
Open concept kitchen - large eclectic l-shaped light wood floor open concept kitchen idea in Salt Lake City with a drop-in sink, flat-panel cabinets, green cabinets, marble countertops, white backsplash, ceramic backsplash, colored appliances and an island
Open concept kitchen - large eclectic l-shaped light wood floor open concept kitchen idea in Salt Lake City with a drop-in sink, flat-panel cabinets, green cabinets, marble countertops, white backsplash, ceramic backsplash, colored appliances and an island
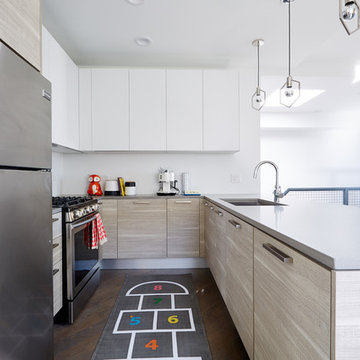
All photos by Aleks Eva. 3rd floor of a 3 storey walk up. Freshly remodeled and designed by Liz Klafeta of Bangtel for New Era Chicago.
Large eclectic u-shaped medium tone wood floor open concept kitchen photo in Chicago with an undermount sink, flat-panel cabinets, gray cabinets, granite countertops, stainless steel appliances and an island
Large eclectic u-shaped medium tone wood floor open concept kitchen photo in Chicago with an undermount sink, flat-panel cabinets, gray cabinets, granite countertops, stainless steel appliances and an island
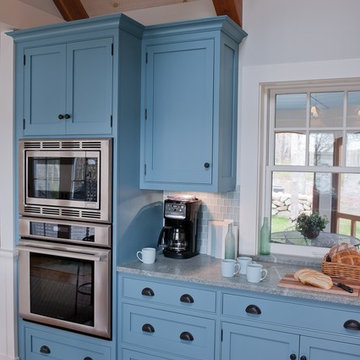
A quaint cottage set back in Vineyard Haven's Tashmoo woods creates the perfect Vineyard getaway. Our design concept focused on a bright, airy contemporary cottage with an old fashioned feel. Clean, modern lines and high ceilings mix with graceful arches, re-sawn heart pine rafters and a large masonry fireplace. The kitchen features stunning Crown Point cabinets in eye catching 'Cook's Blue' by Farrow & Ball. This kitchen takes its inspiration from the French farm kitchen with a separate pantry that also provides access to the backyard and outdoor shower.
Eclectic Open Concept Kitchen Ideas
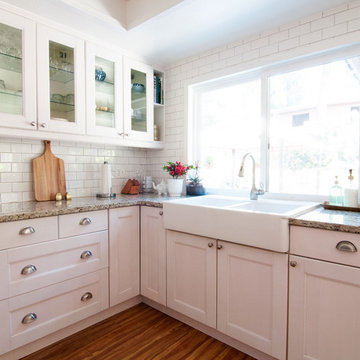
Photo: Alexandra Crafton © 2016 Houzz
Floor: Exotic Walnut laminate, Eternity Floors; sunburst lighting: DIY from SimpleDetailsBlog; cabinets: IKEA; sink: Domsjo, Ikea; backsplash/wall tile: subway tile, Home Depot; grout color: Tec's Dolorean Gray; wall and ceiling paint: Simply White, Benjamin Moore; counter: granite, Santa Cecilia
3





