Eclectic Open Concept Kitchen Ideas
Refine by:
Budget
Sort by:Popular Today
81 - 100 of 5,667 photos
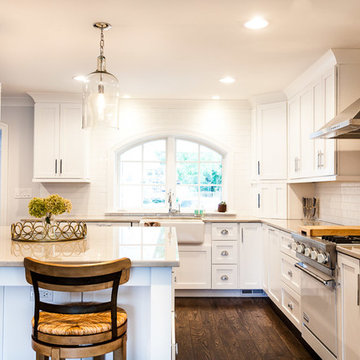
This cute, little ranch was transformed into a beautiful bungalow. Formal family room welcomes you from the front door, which leads into the expansive, open kitchen with seating, and the formal dining and family room off to the back. Four bedrooms top off the second floor with vaulted ceilings in the master. Traditional collides with farmhouse and sleek lines in this whole home remodel.
Elizabeth Steiner Photography
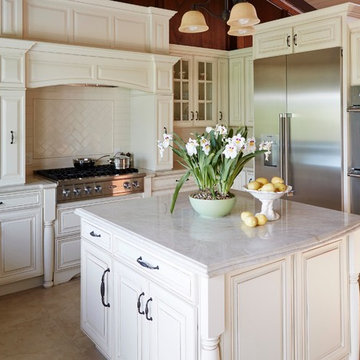
Example of a large eclectic u-shaped travertine floor open concept kitchen design in San Francisco with a farmhouse sink, raised-panel cabinets, white cabinets, granite countertops, white backsplash, porcelain backsplash, stainless steel appliances and an island
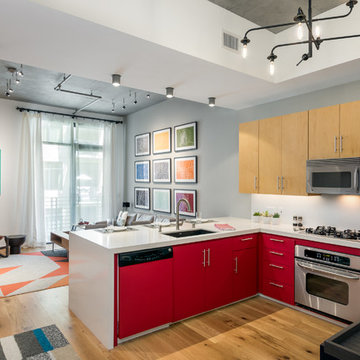
Here you can see more fully the refaced lower kitchen cabinets and the expansion of the kitchen counter top to include a dining surface. The vintage golf poster was also made custom for our client.
Chris Haver Photography
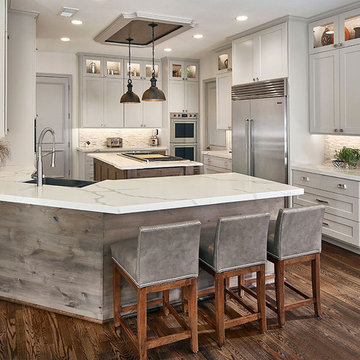
Euro Design Build, Richardson, Texas, 2019 NARI CotY Award-Winning Residential Kitchen $100,001 to $150,000
Large eclectic u-shaped medium tone wood floor open concept kitchen photo in Dallas with an undermount sink, shaker cabinets, quartz countertops, white backsplash, stone tile backsplash, stainless steel appliances, an island and white countertops
Large eclectic u-shaped medium tone wood floor open concept kitchen photo in Dallas with an undermount sink, shaker cabinets, quartz countertops, white backsplash, stone tile backsplash, stainless steel appliances, an island and white countertops
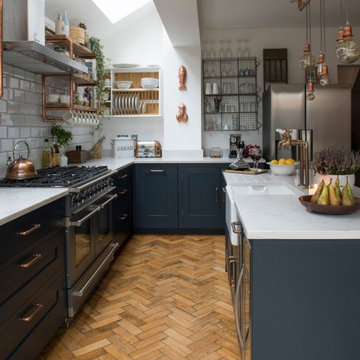
Open concept kitchen - large eclectic l-shaped medium tone wood floor and brown floor open concept kitchen idea in Columbus with a farmhouse sink, shaker cabinets, blue cabinets, quartzite countertops, gray backsplash, subway tile backsplash, black appliances, an island and white countertops
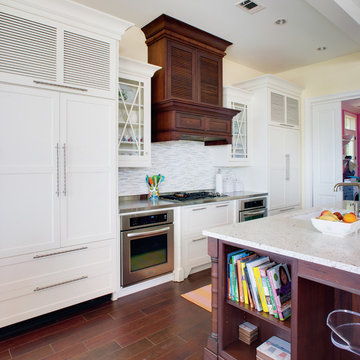
Refrigerator Panels and Range Base cabinetry - Shaker door style with Dove White finish on Maple. Full Overlay.
Louver wall cabinets - Louver door style with Dove White finish on Maple. Full Overlay.
Glass Front Cabinets - Mullion doors with Dove White finish on Maple.
Range Hood - Louver panels with Cocoa finish on Walnut.
Island - Quaker door style withCocoa finish on Walnut. Bamboo legs.
--Photos by David Robinson
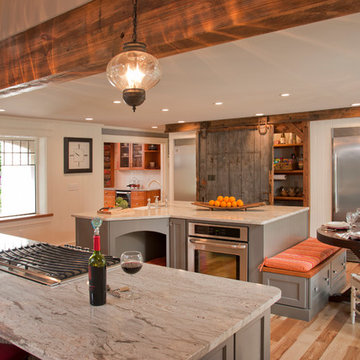
The large kitchen is oriented around the piano-shaped island. Rough-sawn wooden beams, a salvaged wood barn door, sleek stainless steel appliances, high-contrast hickory floors, and granite countertops with a great deal of movement all add up to a highly textural kitchen.
Photo by: John Gauvin
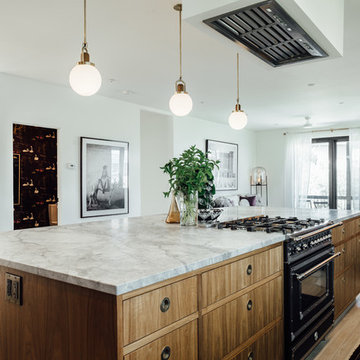
Kerri Fukui
Inspiration for a large eclectic l-shaped light wood floor open concept kitchen remodel in Salt Lake City with a drop-in sink, flat-panel cabinets, green cabinets, marble countertops, white backsplash, ceramic backsplash, colored appliances and an island
Inspiration for a large eclectic l-shaped light wood floor open concept kitchen remodel in Salt Lake City with a drop-in sink, flat-panel cabinets, green cabinets, marble countertops, white backsplash, ceramic backsplash, colored appliances and an island
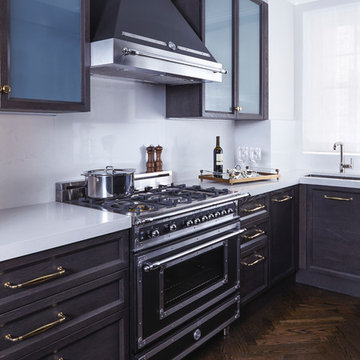
Alison Gootee
Project for: OPUS.AD
Mid-sized eclectic u-shaped dark wood floor and brown floor open concept kitchen photo in New York with a drop-in sink, recessed-panel cabinets, dark wood cabinets, quartz countertops, white backsplash, stone slab backsplash, stainless steel appliances and no island
Mid-sized eclectic u-shaped dark wood floor and brown floor open concept kitchen photo in New York with a drop-in sink, recessed-panel cabinets, dark wood cabinets, quartz countertops, white backsplash, stone slab backsplash, stainless steel appliances and no island
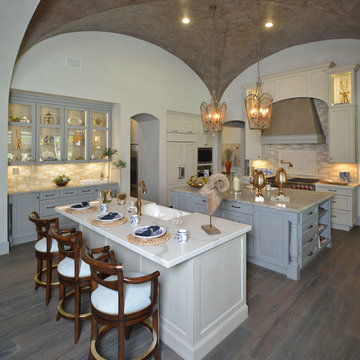
Miro Dvorscak
Peterson Homebuilders, Inc.
Lacy Boone Interiors
Example of a large eclectic l-shaped dark wood floor and gray floor open concept kitchen design in Houston with a farmhouse sink, recessed-panel cabinets, white cabinets, quartzite countertops, beige backsplash, subway tile backsplash, stainless steel appliances and two islands
Example of a large eclectic l-shaped dark wood floor and gray floor open concept kitchen design in Houston with a farmhouse sink, recessed-panel cabinets, white cabinets, quartzite countertops, beige backsplash, subway tile backsplash, stainless steel appliances and two islands

Double islands, walnut cabinetry, Decor Appliance, black faucet, farmhouse sink, quartzite counter tops and white 3-D backsplash tile. Custom head vent design and made out of walnut with silver channel detail.
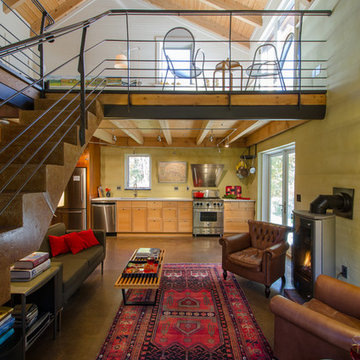
Carolyn Bates
Large eclectic single-wall concrete floor and gray floor open concept kitchen photo in Burlington with an undermount sink, recessed-panel cabinets, light wood cabinets, quartz countertops, green backsplash, stainless steel appliances and no island
Large eclectic single-wall concrete floor and gray floor open concept kitchen photo in Burlington with an undermount sink, recessed-panel cabinets, light wood cabinets, quartz countertops, green backsplash, stainless steel appliances and no island
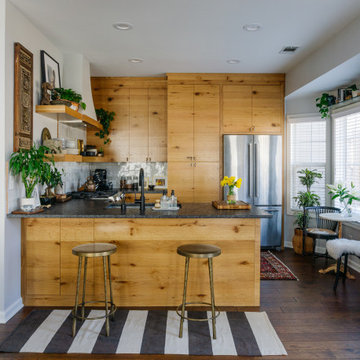
Small eclectic u-shaped medium tone wood floor and brown floor open concept kitchen photo in Atlanta with an undermount sink, flat-panel cabinets, medium tone wood cabinets, granite countertops, white backsplash, porcelain backsplash, stainless steel appliances, a peninsula and gray countertops
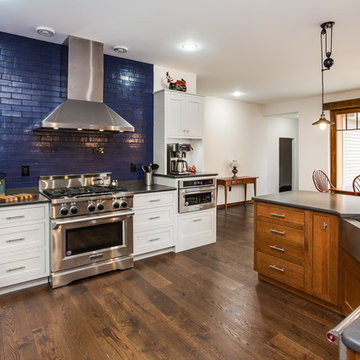
Tony Chabot - photographer
Copeland Builders - Putnam, CT
Inspiration for a mid-sized eclectic l-shaped dark wood floor open concept kitchen remodel in Providence with a farmhouse sink, beaded inset cabinets, white cabinets, quartz countertops, blue backsplash, brick backsplash, stainless steel appliances and an island
Inspiration for a mid-sized eclectic l-shaped dark wood floor open concept kitchen remodel in Providence with a farmhouse sink, beaded inset cabinets, white cabinets, quartz countertops, blue backsplash, brick backsplash, stainless steel appliances and an island
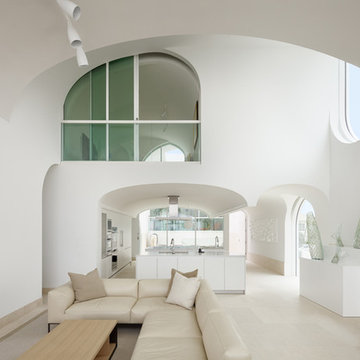
Large eclectic single-wall light wood floor open concept kitchen photo in Los Angeles with a drop-in sink, flat-panel cabinets, white cabinets, stainless steel appliances and two islands
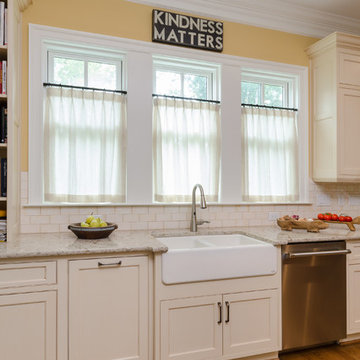
John Magor Photography
Mid-sized eclectic medium tone wood floor and brown floor open concept kitchen photo in Richmond with a farmhouse sink, recessed-panel cabinets, white cabinets, granite countertops, beige backsplash, ceramic backsplash, stainless steel appliances and two islands
Mid-sized eclectic medium tone wood floor and brown floor open concept kitchen photo in Richmond with a farmhouse sink, recessed-panel cabinets, white cabinets, granite countertops, beige backsplash, ceramic backsplash, stainless steel appliances and two islands
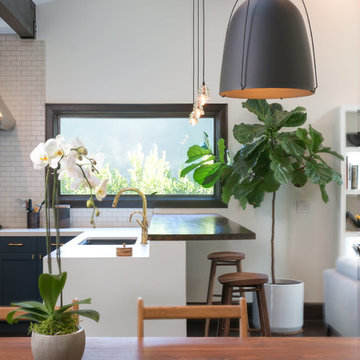
©Teague Hunziker
Inspiration for a mid-sized eclectic l-shaped dark wood floor and brown floor open concept kitchen remodel in Los Angeles with an undermount sink, shaker cabinets, blue cabinets, solid surface countertops, white backsplash, subway tile backsplash, stainless steel appliances, a peninsula and white countertops
Inspiration for a mid-sized eclectic l-shaped dark wood floor and brown floor open concept kitchen remodel in Los Angeles with an undermount sink, shaker cabinets, blue cabinets, solid surface countertops, white backsplash, subway tile backsplash, stainless steel appliances, a peninsula and white countertops
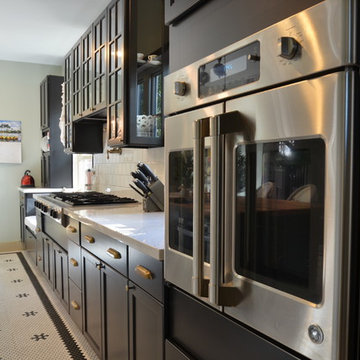
Jeff Paxton
Example of a large eclectic single-wall ceramic tile open concept kitchen design in Houston with an undermount sink, glass-front cabinets, black cabinets, wood countertops, white backsplash, ceramic backsplash, stainless steel appliances and an island
Example of a large eclectic single-wall ceramic tile open concept kitchen design in Houston with an undermount sink, glass-front cabinets, black cabinets, wood countertops, white backsplash, ceramic backsplash, stainless steel appliances and an island

MMI Design was hired to assist our client with with an extensive kitchen, living room, and dining remodel. The original floor plan was overly compartmentalized and the kitchen may have been the tiniest kitchen on the planet! By taking out a wall which separated the spaces and stealing square footage from the under-utilized dining room, MMI was able to transform the space into a light, bright and open floor plan. The new kitchen has room for multiple cooks with all the bells and whistles of modern day kitchens, and the living spaces are large enough to entertain friends and family. We are especially proud of this project, as we believe it is not only beautiful but also transformative in terms of the new livability of the spaces.
Eclectic Open Concept Kitchen Ideas
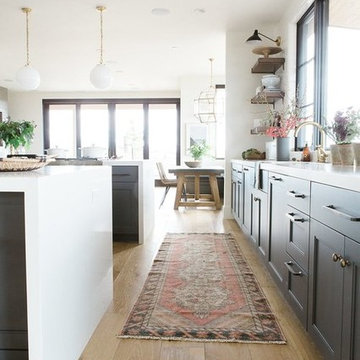
Shop the Look, See the Photo Tour here: https://www.studio-mcgee.com/studioblog/2017/4/24/promontory-project-great-room-kitchen?rq=Promontory%20Project%3A
Watch the Webisode: https://www.studio-mcgee.com/studioblog/2017/4/21/promontory-project-webisode?rq=Promontory%20Project%3A
5





