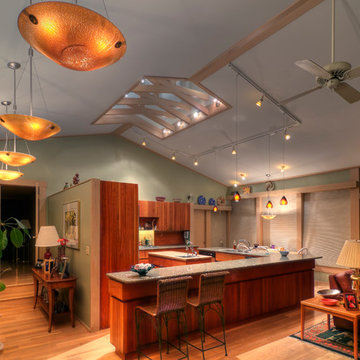Eclectic Open Concept Kitchen Ideas
Refine by:
Budget
Sort by:Popular Today
21 - 40 of 5,667 photos

Imported European limestone floor slabs. Trimless polished white plaster walls.
Reclaimed rustic wood beams.
Antique limestone counters & sink.
Robert R. Larsen, A.I.A. Photo
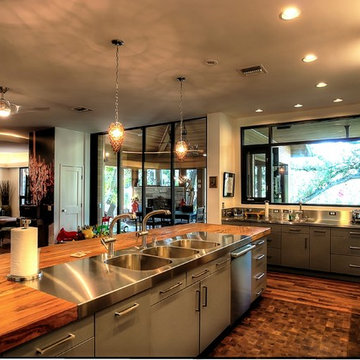
Photo by Alan K. Barley, AIA
Kitchen, wood countertops, triple sinks, pendant lighting, kitchen window, open kitchen, stainless steel appliances, stainless steel countertop,
screened in porch, Austin luxury home, Austin custom home, BarleyPfeiffer Architecture, BarleyPfeiffer, wood floors, sustainable design, soft hill contemporary, sleek design, pro work, modern, low voc paint, live oaks sanctuary, live oaks, interiors and consulting, house ideas, home planning, 5 star energy, hill country, high performance homes, green building, fun design, 5 star appliance, find a pro, family home, elegance, efficient, custom-made, comprehensive sustainable architects, barley & Pfeiffer architects, natural lighting
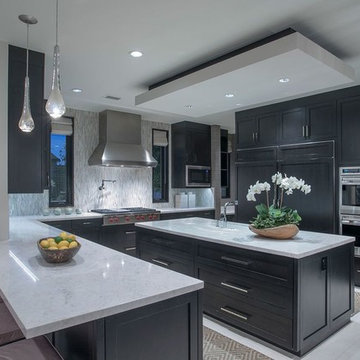
Joana Morrison
Example of a mid-sized eclectic u-shaped porcelain tile and white floor open concept kitchen design in Los Angeles with an undermount sink, recessed-panel cabinets, dark wood cabinets, marble countertops, stainless steel appliances, two islands and white countertops
Example of a mid-sized eclectic u-shaped porcelain tile and white floor open concept kitchen design in Los Angeles with an undermount sink, recessed-panel cabinets, dark wood cabinets, marble countertops, stainless steel appliances, two islands and white countertops
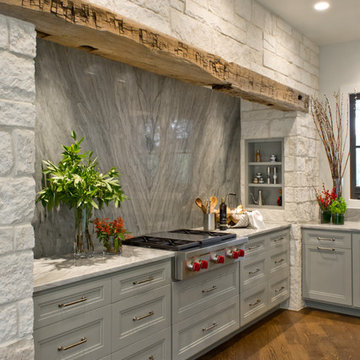
This Texas Treasure began as a simple kitchen remodel, then expanded to include the entire home! What was a tired, dark, cramped space has now become an open, light, bright space fit for a serious cook! She yearned for natural and organic elements that harken to the outdoors. Stone, antique, rough, hand-hewn beams fit the bill perfectly!

IDS (Interior Design Society) Designer of the Year - National Competition - 2nd Place award winning Kitchen ($30,000 & Under category)
Photo by: Shawn St. Peter Photography -
What designer could pass on the opportunity to buy a floating home like the one featured in the movie Sleepless in Seattle? Well, not this one! When I purchased this floating home from my aunt and uncle, I undertook a huge out-of-state remodel. Up for the challenge, I grabbed my water wings, sketchpad, & measuring tape. It was sink or swim for Patricia Lockwood to finish before the end of 2014. The big reveal for the finished houseboat on Sauvie Island will be in the summer of 2015 - so stay tuned.
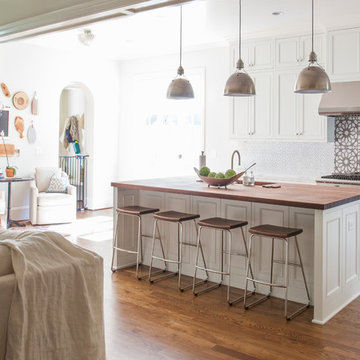
Mekenzie France Photography
Renovation completed by Carolina Classic Builders, Charlotte NC
Example of a large eclectic l-shaped medium tone wood floor open concept kitchen design in Charlotte with beaded inset cabinets, white cabinets, wood countertops, an island, an undermount sink, white backsplash, mosaic tile backsplash and stainless steel appliances
Example of a large eclectic l-shaped medium tone wood floor open concept kitchen design in Charlotte with beaded inset cabinets, white cabinets, wood countertops, an island, an undermount sink, white backsplash, mosaic tile backsplash and stainless steel appliances
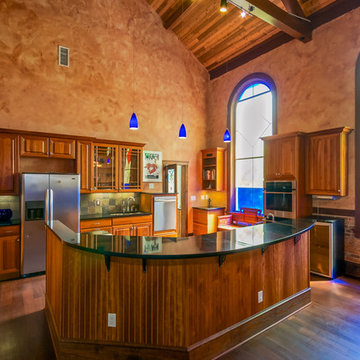
Open concept kitchen - large eclectic l-shaped dark wood floor open concept kitchen idea in Jacksonville with raised-panel cabinets, medium tone wood cabinets, green backsplash, stone tile backsplash, stainless steel appliances and an island
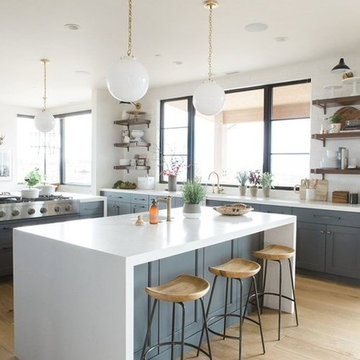
Shop the Look, See the Photo Tour here: https://www.studio-mcgee.com/studioblog/2017/4/24/promontory-project-great-room-kitchen?rq=Promontory%20Project%3A
Watch the Webisode: https://www.studio-mcgee.com/studioblog/2017/4/21/promontory-project-webisode?rq=Promontory%20Project%3A
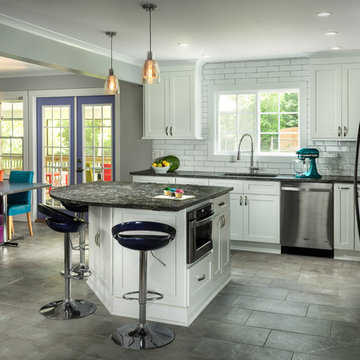
Open concept kitchen - mid-sized eclectic l-shaped porcelain tile and beige floor open concept kitchen idea in Atlanta with an undermount sink, shaker cabinets, white cabinets, granite countertops, white backsplash, subway tile backsplash, stainless steel appliances and an island
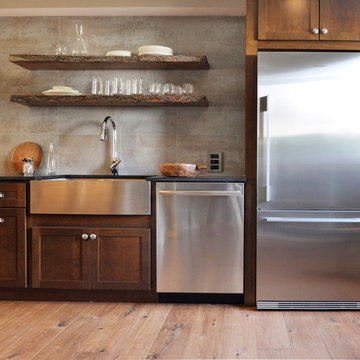
Small eclectic galley dark wood floor open concept kitchen photo in Burlington with a farmhouse sink, shaker cabinets, dark wood cabinets, solid surface countertops, gray backsplash, porcelain backsplash, stainless steel appliances and a peninsula
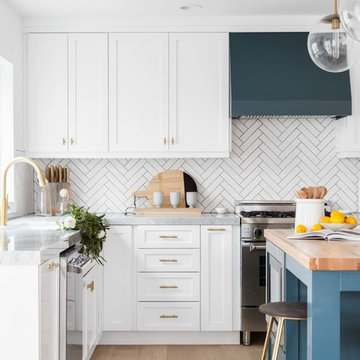
Chad Mellon Photographer
Open concept kitchen - mid-sized eclectic light wood floor open concept kitchen idea in Orange County with a farmhouse sink, white cabinets, marble countertops, white backsplash, ceramic backsplash and an island
Open concept kitchen - mid-sized eclectic light wood floor open concept kitchen idea in Orange County with a farmhouse sink, white cabinets, marble countertops, white backsplash, ceramic backsplash and an island
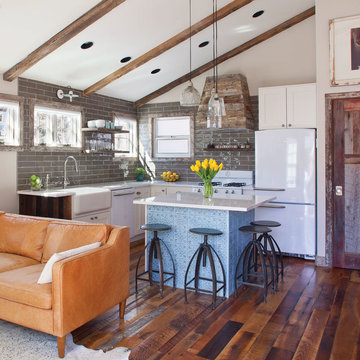
This kitchen was created with StarMark Cabinetry's Milan door style in Maple finished in Marshmallow Cream.
Example of a mid-sized eclectic l-shaped medium tone wood floor and brown floor open concept kitchen design in Other with a farmhouse sink, recessed-panel cabinets, white cabinets, white appliances and an island
Example of a mid-sized eclectic l-shaped medium tone wood floor and brown floor open concept kitchen design in Other with a farmhouse sink, recessed-panel cabinets, white cabinets, white appliances and an island
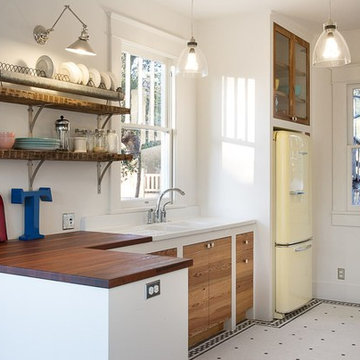
Vintage Kitchen with Countertops by DeVos Custom Woodworking
Wood species: Sipo Mahogany
Construction method: edge grain
Special features: knife slots in countertop
Thickness: 1.5"
Edge profile: softened (.125" roundover)
Finish: Food safe Tung-Oil/Citrus finish
Countertops by: DeVos Custom Woodworking
Project location: Austin, TX
Architect: Rick & Cindy Black Architects

Beautiful, warm kitchen; commercial range and built in coffee station included. (Canine companion not included)
Inspiration for a large eclectic u-shaped medium tone wood floor and brown floor open concept kitchen remodel in Austin with an undermount sink, recessed-panel cabinets, medium tone wood cabinets, solid surface countertops, white backsplash, stone slab backsplash, stainless steel appliances, an island and gray countertops
Inspiration for a large eclectic u-shaped medium tone wood floor and brown floor open concept kitchen remodel in Austin with an undermount sink, recessed-panel cabinets, medium tone wood cabinets, solid surface countertops, white backsplash, stone slab backsplash, stainless steel appliances, an island and gray countertops
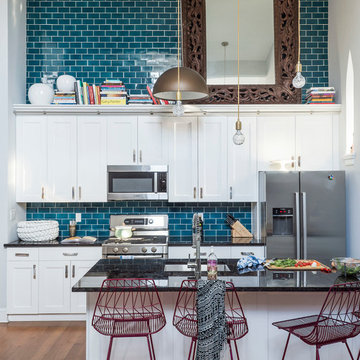
Matthew Williams
Mid-sized eclectic galley medium tone wood floor open concept kitchen photo in New York with an undermount sink, shaker cabinets, white cabinets, stainless steel appliances, a peninsula, blue backsplash and subway tile backsplash
Mid-sized eclectic galley medium tone wood floor open concept kitchen photo in New York with an undermount sink, shaker cabinets, white cabinets, stainless steel appliances, a peninsula, blue backsplash and subway tile backsplash

Kitchen
Large eclectic l-shaped porcelain tile and multicolored floor open concept kitchen photo in Phoenix with an undermount sink, shaker cabinets, dark wood cabinets, quartzite countertops, multicolored backsplash, porcelain backsplash, stainless steel appliances and an island
Large eclectic l-shaped porcelain tile and multicolored floor open concept kitchen photo in Phoenix with an undermount sink, shaker cabinets, dark wood cabinets, quartzite countertops, multicolored backsplash, porcelain backsplash, stainless steel appliances and an island
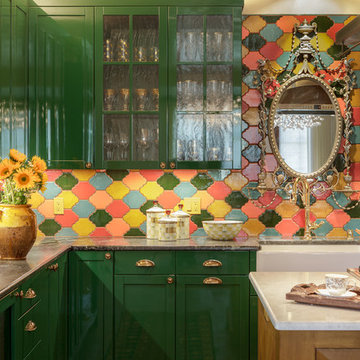
Mid-sized eclectic open concept kitchen photo in Orange County with a farmhouse sink, glass-front cabinets, green cabinets, multicolored backsplash, ceramic backsplash and an island
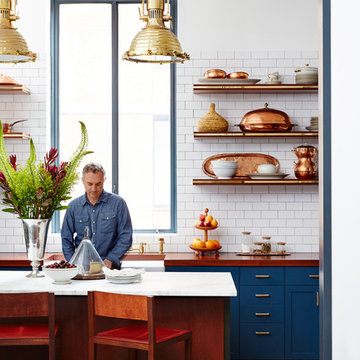
CREDITS:
Architect: Kurt Rossler, AIA
Contractor: Garrity Contracting
Photography: Tim Williams
Example of a mid-sized eclectic l-shaped dark wood floor open concept kitchen design in New York with a farmhouse sink, shaker cabinets, blue cabinets, wood countertops, white backsplash, subway tile backsplash and an island
Example of a mid-sized eclectic l-shaped dark wood floor open concept kitchen design in New York with a farmhouse sink, shaker cabinets, blue cabinets, wood countertops, white backsplash, subway tile backsplash and an island
Eclectic Open Concept Kitchen Ideas
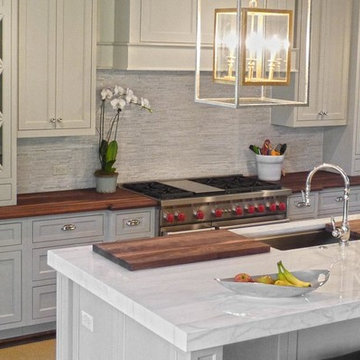
Photography by Barak Karabin
Large eclectic galley medium tone wood floor open concept kitchen photo in Raleigh with an undermount sink, recessed-panel cabinets, white cabinets, marble countertops, white backsplash, glass tile backsplash, stainless steel appliances and an island
Large eclectic galley medium tone wood floor open concept kitchen photo in Raleigh with an undermount sink, recessed-panel cabinets, white cabinets, marble countertops, white backsplash, glass tile backsplash, stainless steel appliances and an island
2






