Eclectic Slate Floor Kitchen Ideas
Refine by:
Budget
Sort by:Popular Today
181 - 200 of 335 photos
Item 1 of 3
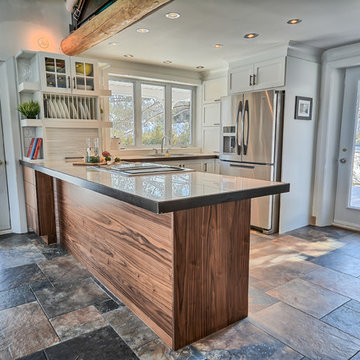
Example of a mid-sized eclectic u-shaped slate floor eat-in kitchen design in Montreal with a double-bowl sink, shaker cabinets, white cabinets, tile countertops, white backsplash, window backsplash, stainless steel appliances and a peninsula
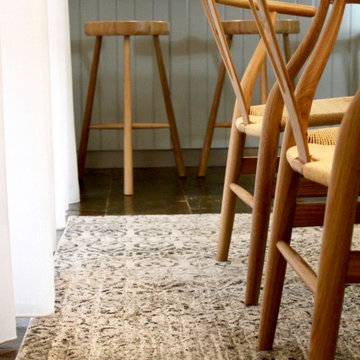
Inspiration for a large eclectic slate floor and gray floor eat-in kitchen remodel in Sydney with shaker cabinets, gray cabinets, quartz countertops, white backsplash, ceramic backsplash, a peninsula and white countertops
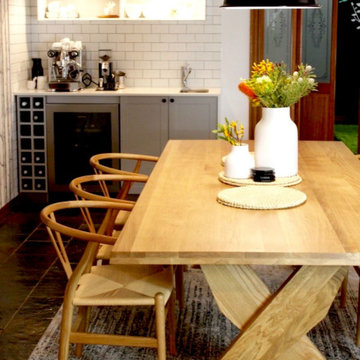
Eat-in kitchen - large eclectic slate floor and gray floor eat-in kitchen idea in Sydney with shaker cabinets, gray cabinets, quartz countertops, white backsplash, ceramic backsplash, a peninsula and white countertops
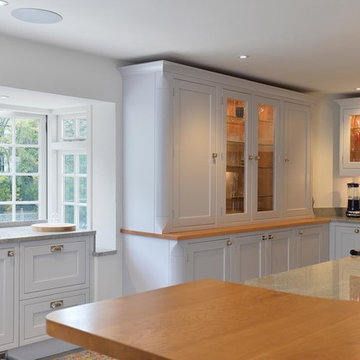
Mix and match different worktop materials for a unique look.
Open concept kitchen - large eclectic u-shaped slate floor and gray floor open concept kitchen idea in Other with shaker cabinets, blue cabinets, quartzite countertops, gray backsplash, colored appliances and a peninsula
Open concept kitchen - large eclectic u-shaped slate floor and gray floor open concept kitchen idea in Other with shaker cabinets, blue cabinets, quartzite countertops, gray backsplash, colored appliances and a peninsula
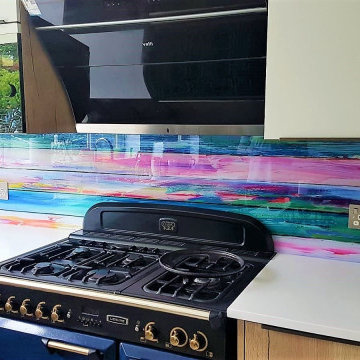
Example of a small eclectic l-shaped slate floor and gray floor enclosed kitchen design in London with an undermount sink, flat-panel cabinets, beige cabinets, solid surface countertops, multicolored backsplash, glass sheet backsplash, colored appliances, an island and white countertops
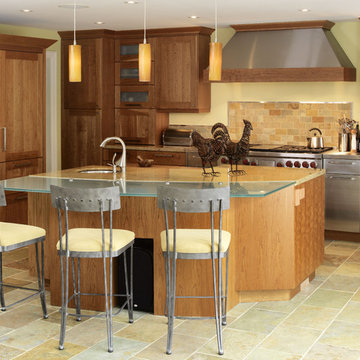
Warm natural materials with simple lines and textures were to be used, as the kitchen would be well used by all family members. An area with knee space for lap top was vital as this would serve as the family computer center and a small TV hidden in a cabinet to view while cooking was also essential. Space for a large table to seat 10 -12 was also requested as informal dinner parties occurred twice a month. The combining of the two rooms provided a huge space although long and narrow with encumbrance of the back curve of the foyer staircase projecting into it. The materials and finishes were kept simple and minimal. The same slate tile was used for the floor, backsplash and fireplace facade. The natural cherry cabinetry, oiled maple block, polished granite and brushed stainless steel added a nice diversity of finishes to the overall space. Softer shapes of the light fixtures, arc of the glass bar top and cherry island back contrast nicely with the harder lines of the slightly asymmetrical design.
Donna Griffith Photography
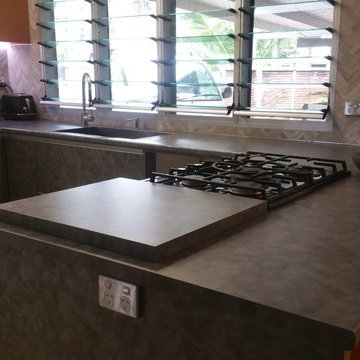
Another fantastic Brilliant Kitchen with amazing features including a mix of Laminate and corian benchtops, no protruding handles and of course only the best quality soft-closing blum hinges and drawers
Zac Kontzionis
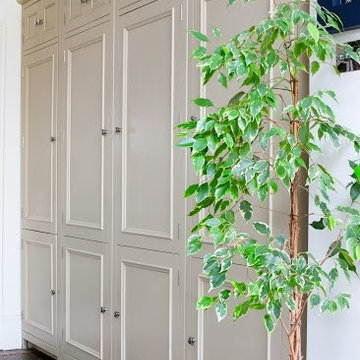
Eleanor Baines Photography
Example of a large eclectic slate floor open concept kitchen design in Other with recessed-panel cabinets, granite countertops and an island
Example of a large eclectic slate floor open concept kitchen design in Other with recessed-panel cabinets, granite countertops and an island
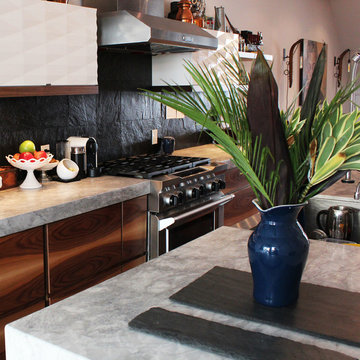
The eclectic kitchen was completed by adding an elegant marble countertop and a dark slate backsplash.
Mid-sized eclectic galley slate floor eat-in kitchen photo in Toronto with a drop-in sink, flat-panel cabinets, medium tone wood cabinets, marble countertops, gray backsplash, slate backsplash, stainless steel appliances and an island
Mid-sized eclectic galley slate floor eat-in kitchen photo in Toronto with a drop-in sink, flat-panel cabinets, medium tone wood cabinets, marble countertops, gray backsplash, slate backsplash, stainless steel appliances and an island
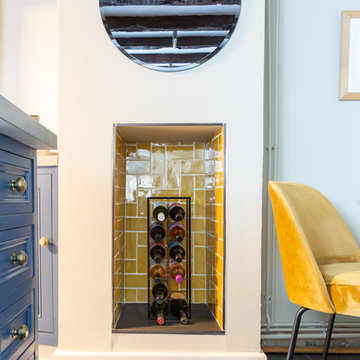
The kitchen dining area was given a total revamp where the cabinets were repainted, with the lower ones in a dark blue and the top ones in 'beige' to match the wall and tile splashback colour. Splashes of mustard were used to give a pop of colour. The fireplace was tiled and used for wine storage and the lighting updated in antique brass fittings. The adjoining hall area was also updated and the existing cabinet modified and painted same blue as the lower kitchen ones for a cohesive look.
Photos by Simply C Photography
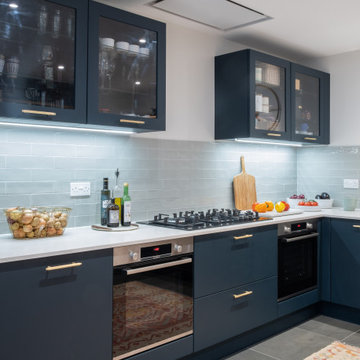
When they briefed us on this two-storey 85 m2 extension to their beautifully-proportioned Regency villa, our clients envisioned a clean, modern take on its traditional, heritage framework with an open, light-filled lounge/dining/kitchen plan topped by a new master bedroom.
Simply opening the front door of the Edwardian-style façade unveils a dramatic surprise: a traditional hallway freshened up by a little lick of paint leading to a sumptuous lounge and dining area enveloped in crisp white walls and floor-to-ceiling glazing that spans the rear and side façades and looks out to the sumptuous garden, its century-old weeping willow and oh-so-pretty Virginia Creepers. The result is an eclectic mix of old and new. All in all a vibrant home full of the owners personalities. Come on in!
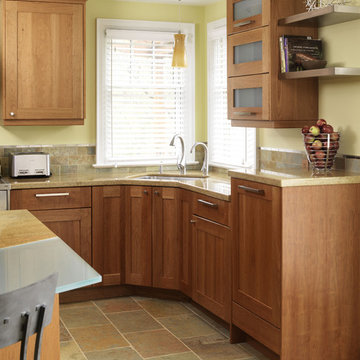
Warm natural materials with simple lines and textures were to be used, as the kitchen would be well used by all family members. An area with knee space for lap top was vital as this would serve as the family computer center and a small TV hidden in a cabinet to view while cooking was also essential. Space for a large table to seat 10 -12 was also requested as informal dinner parties occurred twice a month. The combining of the two rooms provided a huge space although long and narrow with encumbrance of the back curve of the foyer staircase projecting into it. The materials and finishes were kept simple and minimal. The same slate tile was used for the floor, backsplash and fireplace facade. The natural cherry cabinetry, oiled maple block, polished granite and brushed stainless steel added a nice diversity of finishes to the overall space. Softer shapes of the light fixtures, arc of the glass bar top and cherry island back contrast nicely with the harder lines of the slightly asymmetrical design.
Donna Griffith Photography
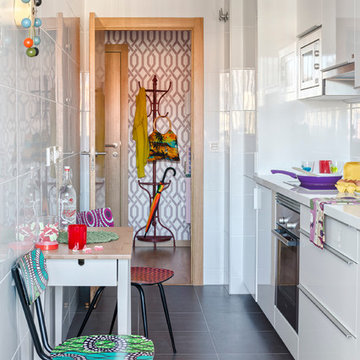
Fotografía: masfotogenica fotografia
Small eclectic single-wall slate floor eat-in kitchen photo in Malaga with flat-panel cabinets, white cabinets, white backsplash, stainless steel appliances, no island and solid surface countertops
Small eclectic single-wall slate floor eat-in kitchen photo in Malaga with flat-panel cabinets, white cabinets, white backsplash, stainless steel appliances, no island and solid surface countertops
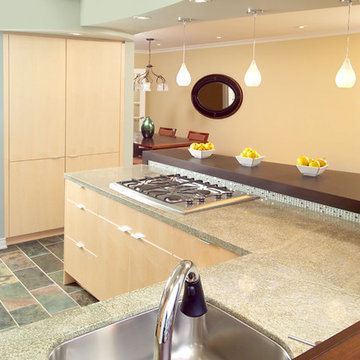
Arnal Photography
Example of an eclectic slate floor kitchen design in Toronto with a single-bowl sink, flat-panel cabinets, light wood cabinets, granite countertops, glass tile backsplash, stainless steel appliances and green backsplash
Example of an eclectic slate floor kitchen design in Toronto with a single-bowl sink, flat-panel cabinets, light wood cabinets, granite countertops, glass tile backsplash, stainless steel appliances and green backsplash
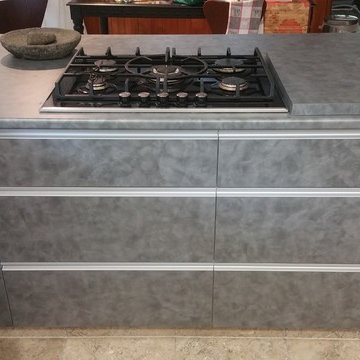
Another fantastic Brilliant Kitchen with amazing features including a mix of Laminate and corian benchtops, no protruding handles and of course only the best quality soft-closing blum hinges and drawers
Zac Kontzionis
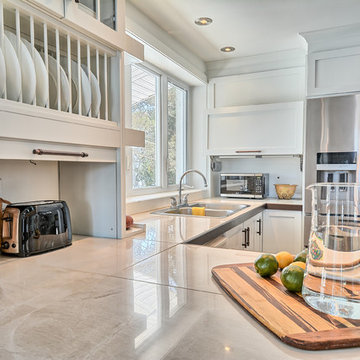
Inspiration for a mid-sized eclectic u-shaped slate floor eat-in kitchen remodel in Montreal with a double-bowl sink, shaker cabinets, white cabinets, tile countertops, white backsplash, window backsplash, stainless steel appliances and a peninsula
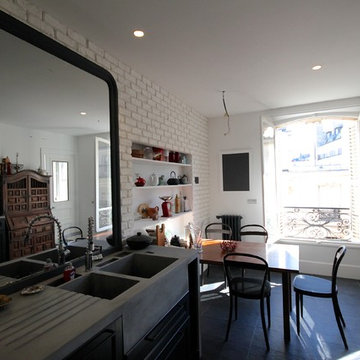
Delphine Monnier
Inspiration for a large eclectic u-shaped slate floor and black floor enclosed kitchen remodel in Paris with a double-bowl sink, beaded inset cabinets, black cabinets, concrete countertops, black backsplash, slate backsplash, black appliances, two islands and gray countertops
Inspiration for a large eclectic u-shaped slate floor and black floor enclosed kitchen remodel in Paris with a double-bowl sink, beaded inset cabinets, black cabinets, concrete countertops, black backsplash, slate backsplash, black appliances, two islands and gray countertops
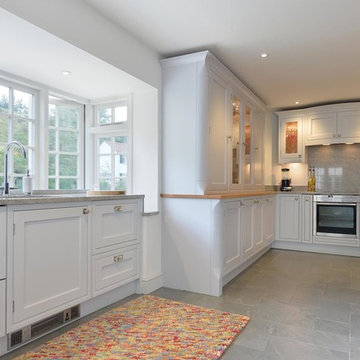
Use pastel colours to create a bright and warm space.
Large eclectic u-shaped slate floor and gray floor open concept kitchen photo in Other with shaker cabinets, blue cabinets, quartzite countertops, gray backsplash, colored appliances and a peninsula
Large eclectic u-shaped slate floor and gray floor open concept kitchen photo in Other with shaker cabinets, blue cabinets, quartzite countertops, gray backsplash, colored appliances and a peninsula
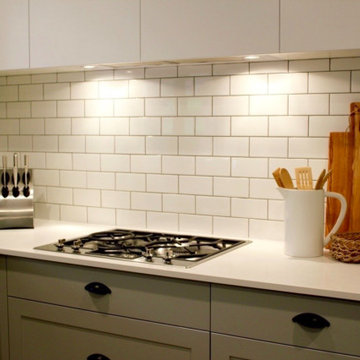
Large eclectic slate floor and gray floor eat-in kitchen photo in Sydney with shaker cabinets, gray cabinets, quartz countertops, white backsplash, ceramic backsplash, a peninsula and white countertops
Eclectic Slate Floor Kitchen Ideas
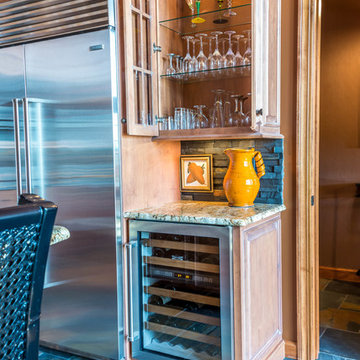
Mark Karrer
Small eclectic l-shaped slate floor open concept kitchen photo in Other with an undermount sink, glass-front cabinets, light wood cabinets, granite countertops, black backsplash, stone tile backsplash, stainless steel appliances and an island
Small eclectic l-shaped slate floor open concept kitchen photo in Other with an undermount sink, glass-front cabinets, light wood cabinets, granite countertops, black backsplash, stone tile backsplash, stainless steel appliances and an island
10





