Eclectic Slate Floor Kitchen Ideas
Refine by:
Budget
Sort by:Popular Today
101 - 120 of 335 photos
Item 1 of 3
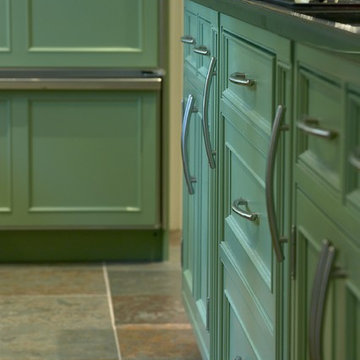
The green tones of this kitchen give a modern twist to this traditional home. Beaded board coffered ceiling delineates the kitchen space in this open floor plan.
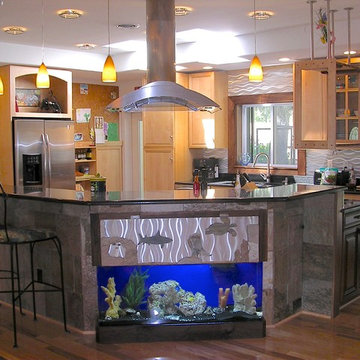
Example of a large eclectic slate floor eat-in kitchen design in Orlando with a double-bowl sink, raised-panel cabinets, light wood cabinets, granite countertops, metallic backsplash, metal backsplash, stainless steel appliances and an island
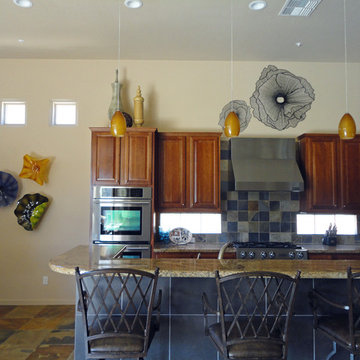
Suzanne Lasky, S Interior Design, Scottsdale
The open floor plan concept includes design elements such as color and texture to visually connect the rooms. Drywall bar backs were tiled for functionality and aesthetics.
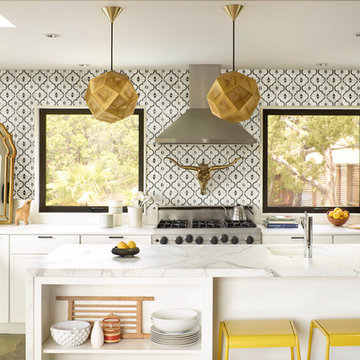
Inspiration for a mid-sized eclectic l-shaped slate floor open concept kitchen remodel in San Francisco with an undermount sink, shaker cabinets, white cabinets, ceramic backsplash, stainless steel appliances, an island and marble countertops

Kitchen Renovation, concrete countertops, herringbone slate flooring, and open shelving over the sink make the space cozy and functional. Handmade mosaic behind the sink that adds character to the home.
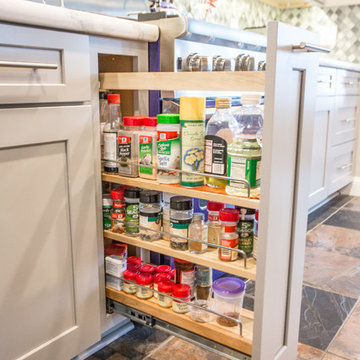
Waypoint cabinetry, 650F door style, Painted Stone finish. Cambria Britanica quartz countertops. Glazzio Dentelle series backsplash tile, Waterfall Gray. Blanco Fireclay Apron Front Sink.
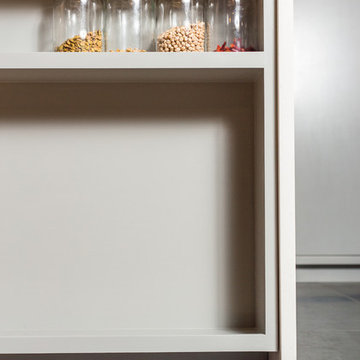
This island integrates display shelving as a way of mediating between the kitchen and adjacent dining area.
Example of a small eclectic slate floor kitchen design in New York with flat-panel cabinets, gray cabinets, quartz countertops, multicolored backsplash and an island
Example of a small eclectic slate floor kitchen design in New York with flat-panel cabinets, gray cabinets, quartz countertops, multicolored backsplash and an island
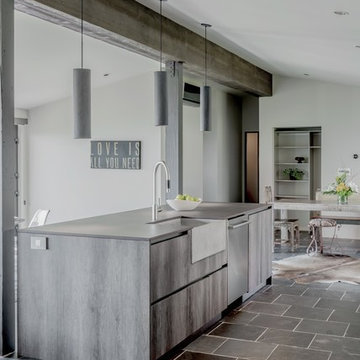
Cool tones inside of a Gloucester, MA home
A DOCA Kitchen on the Massachusettes Shore Line
Designer: Jana Neudel
Photography: Keitaro Yoshioka
Open concept kitchen - large eclectic single-wall slate floor and multicolored floor open concept kitchen idea in Boston with an undermount sink, flat-panel cabinets, dark wood cabinets, granite countertops, metallic backsplash, glass sheet backsplash, stainless steel appliances, an island and brown countertops
Open concept kitchen - large eclectic single-wall slate floor and multicolored floor open concept kitchen idea in Boston with an undermount sink, flat-panel cabinets, dark wood cabinets, granite countertops, metallic backsplash, glass sheet backsplash, stainless steel appliances, an island and brown countertops
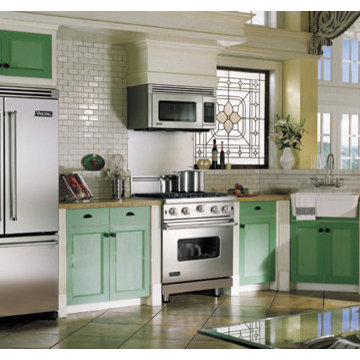
Eat-in kitchen - large eclectic l-shaped slate floor and brown floor eat-in kitchen idea in Minneapolis with a farmhouse sink, shaker cabinets, green cabinets, granite countertops, white backsplash, subway tile backsplash, stainless steel appliances and a peninsula
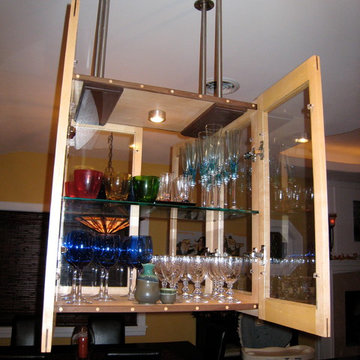
Eat-in kitchen - large eclectic slate floor eat-in kitchen idea in Orlando with a double-bowl sink, raised-panel cabinets, light wood cabinets, granite countertops, metallic backsplash, metal backsplash, stainless steel appliances and an island
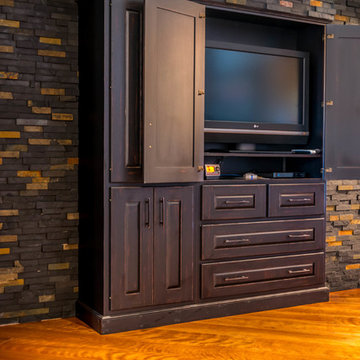
Photo by Mark Karrer
DutchMade, Inc. Cabinetry was provided by Modern Kitchen Design. The homeowner supplied all other materials.
Eat-in kitchen - large eclectic l-shaped slate floor eat-in kitchen idea in Other with an island, recessed-panel cabinets, light wood cabinets, granite countertops, black backsplash, stone tile backsplash, stainless steel appliances and an undermount sink
Eat-in kitchen - large eclectic l-shaped slate floor eat-in kitchen idea in Other with an island, recessed-panel cabinets, light wood cabinets, granite countertops, black backsplash, stone tile backsplash, stainless steel appliances and an undermount sink

Example of a mid-sized eclectic l-shaped slate floor and green floor eat-in kitchen design in Philadelphia with an undermount sink, shaker cabinets, green cabinets, granite countertops, white backsplash, ceramic backsplash, stainless steel appliances, an island and black countertops

Kitchen Renovation, concrete countertops, herringbone slate flooring, and open shelving over the sink make the space cozy and functional. Handmade mosaic behind the sink that adds character to the home.
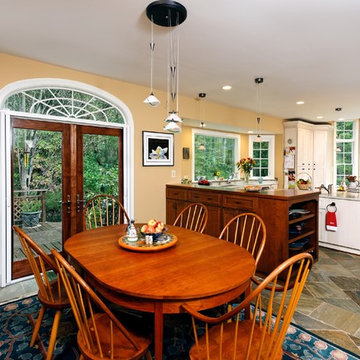
Stone Residence, Photo by Greg Hadley
Inspiration for an eclectic l-shaped slate floor eat-in kitchen remodel in DC Metro with an undermount sink, recessed-panel cabinets, light wood cabinets, granite countertops, multicolored backsplash, mosaic tile backsplash, stainless steel appliances and an island
Inspiration for an eclectic l-shaped slate floor eat-in kitchen remodel in DC Metro with an undermount sink, recessed-panel cabinets, light wood cabinets, granite countertops, multicolored backsplash, mosaic tile backsplash, stainless steel appliances and an island
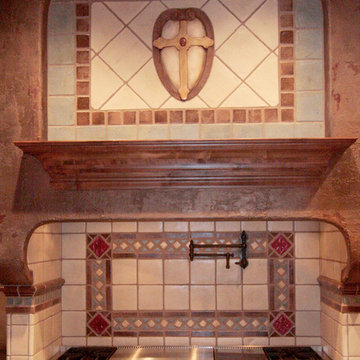
Luxury abounds in this rustic knotty alder custom kitchen cabinetry with a distressed finish by Rentown Cabinets. Painted kitchen island and feature cabinetry. Stained glass front cabinets. Hand carved corbels and hand painted details abound in this kitchen. Slate tile flooring and reclaimed barn wood ceiling. Cast stone range hood, hammered copper sinks and gorgeous tile.
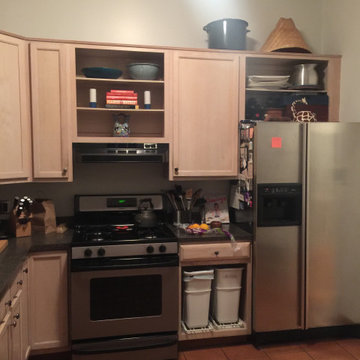
Ugly, outdated kitchen gets a stunning makeover. Though it may have a swanky polish, it was designed for a young family and offers comfort and durability.
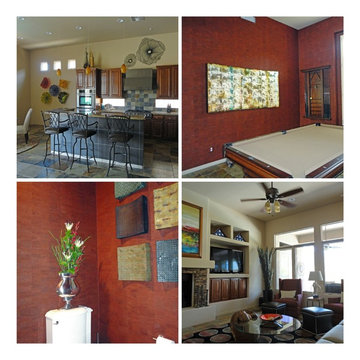
Suzanne Lasky, S Interior Design
Transformation of all common areas of a large Scottsdale home including turning the unused dining room into a pool table playing space completed with red cork wall covering, custom artwork and an upholstered bench for players to sit on. Kitchen received new tile on bar back, art, accessories, new barstools, reupholstered and redesigned chairs, and an area carpet. The powder room has the red cork wall covering and amazing art and accessories as well as new plumbing and hardware fixtures.
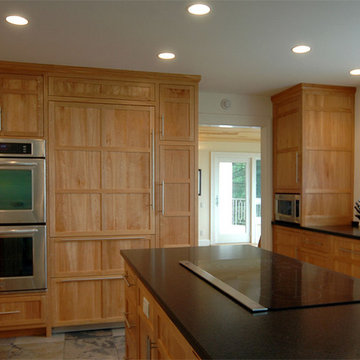
Kitchen with Indian Slate floors and cabinets of red birch wood.
Large eclectic u-shaped slate floor kitchen photo in Portland Maine with an undermount sink, shaker cabinets, medium tone wood cabinets, granite countertops, stainless steel appliances and an island
Large eclectic u-shaped slate floor kitchen photo in Portland Maine with an undermount sink, shaker cabinets, medium tone wood cabinets, granite countertops, stainless steel appliances and an island
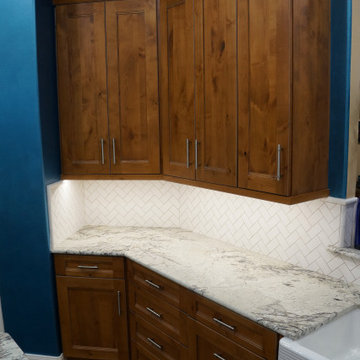
Mid-sized eclectic slate floor and multicolored floor kitchen photo in Houston with a farmhouse sink, recessed-panel cabinets, medium tone wood cabinets, granite countertops, white backsplash, porcelain backsplash, stainless steel appliances, an island and white countertops
Eclectic Slate Floor Kitchen Ideas
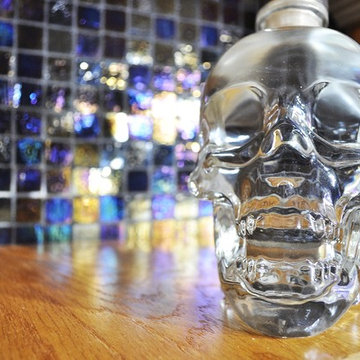
Barry Griffin
Eat-in kitchen - mid-sized eclectic galley slate floor eat-in kitchen idea in Richmond with a drop-in sink, raised-panel cabinets, medium tone wood cabinets, stainless steel countertops, black backsplash, glass tile backsplash, stainless steel appliances and an island
Eat-in kitchen - mid-sized eclectic galley slate floor eat-in kitchen idea in Richmond with a drop-in sink, raised-panel cabinets, medium tone wood cabinets, stainless steel countertops, black backsplash, glass tile backsplash, stainless steel appliances and an island
6





