Eclectic Slate Floor Kitchen Ideas
Refine by:
Budget
Sort by:Popular Today
121 - 140 of 335 photos
Item 1 of 3
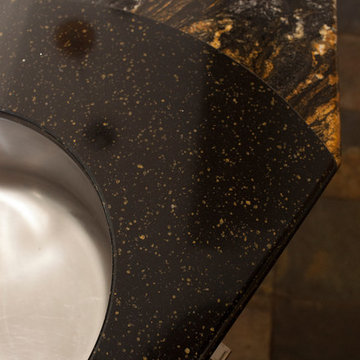
Enclosed kitchen - large eclectic u-shaped slate floor enclosed kitchen idea in Hawaii with a farmhouse sink, flat-panel cabinets, medium tone wood cabinets, quartz countertops, multicolored backsplash, stone slab backsplash, stainless steel appliances and a peninsula
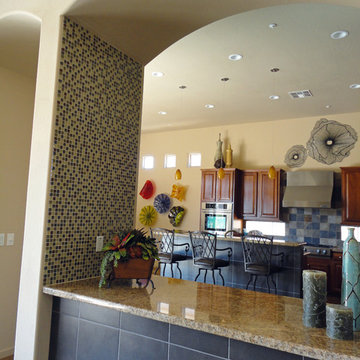
Suzanne Lasky, S Interior Design, Scottsdale
The open floor plan concept includes design elements such as color and texture to visually connect the rooms. Drywall bar backs were tiled for functionality and aesthetics
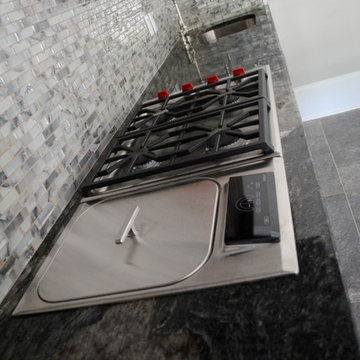
3CM Metalicus
Eased Edge
Undermount Stainless Steel Kitchen Sink
Stainless Steel Appliances
Inspiration for a huge eclectic single-wall slate floor enclosed kitchen remodel in New Orleans with an undermount sink, raised-panel cabinets, dark wood cabinets, granite countertops, metallic backsplash, metal backsplash, stainless steel appliances and an island
Inspiration for a huge eclectic single-wall slate floor enclosed kitchen remodel in New Orleans with an undermount sink, raised-panel cabinets, dark wood cabinets, granite countertops, metallic backsplash, metal backsplash, stainless steel appliances and an island
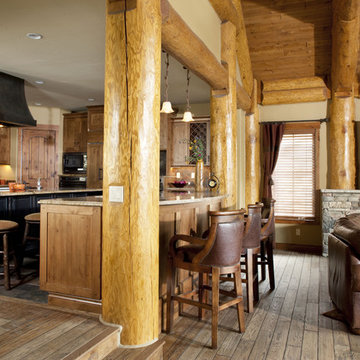
© 2010 Tim Murphy Foto Imagery
Example of a mid-sized eclectic u-shaped slate floor open concept kitchen design in Denver with a double-bowl sink, raised-panel cabinets, black cabinets, granite countertops, stainless steel appliances and an island
Example of a mid-sized eclectic u-shaped slate floor open concept kitchen design in Denver with a double-bowl sink, raised-panel cabinets, black cabinets, granite countertops, stainless steel appliances and an island

Inspiration for a mid-sized eclectic l-shaped slate floor and green floor eat-in kitchen remodel in Philadelphia with an undermount sink, shaker cabinets, green cabinets, granite countertops, white backsplash, ceramic backsplash, stainless steel appliances, an island and black countertops
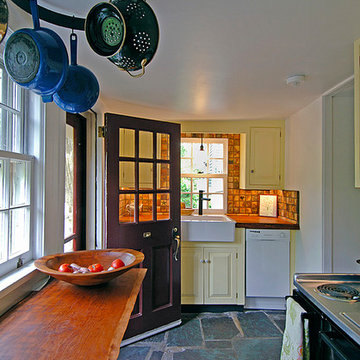
Mike Irby
Inspiration for a small eclectic u-shaped slate floor enclosed kitchen remodel in Philadelphia with a farmhouse sink, raised-panel cabinets, yellow cabinets, wood countertops, white backsplash, white appliances and no island
Inspiration for a small eclectic u-shaped slate floor enclosed kitchen remodel in Philadelphia with a farmhouse sink, raised-panel cabinets, yellow cabinets, wood countertops, white backsplash, white appliances and no island
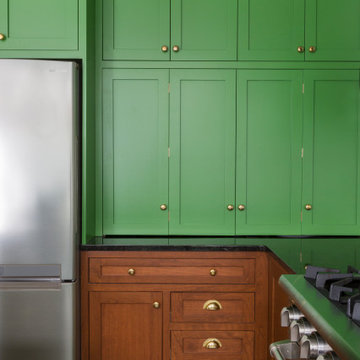
Example of a mid-sized eclectic l-shaped slate floor and green floor eat-in kitchen design in Philadelphia with an undermount sink, shaker cabinets, green cabinets, granite countertops, white backsplash, ceramic backsplash, stainless steel appliances, an island and black countertops
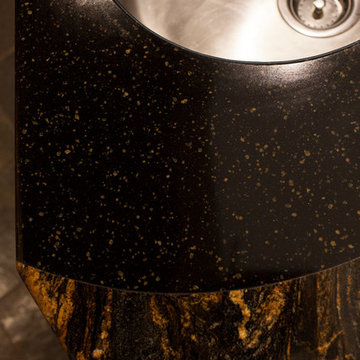
Enclosed kitchen - large eclectic u-shaped slate floor enclosed kitchen idea in Hawaii with a farmhouse sink, flat-panel cabinets, medium tone wood cabinets, quartz countertops, multicolored backsplash, stone slab backsplash, stainless steel appliances and a peninsula
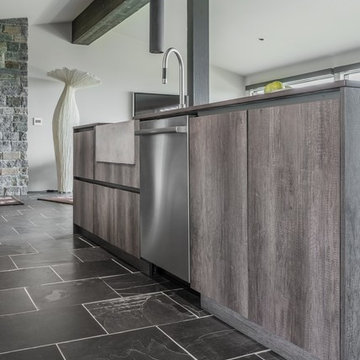
Cool tones inside of a Gloucester, MA home
A DOCA Kitchen on the Massachusettes Shore Line
Designer: Jana Neudel
Photography: Keitaro Yoshioka
Large eclectic single-wall slate floor and multicolored floor open concept kitchen photo in Boston with a farmhouse sink, flat-panel cabinets, dark wood cabinets, granite countertops, metallic backsplash, glass sheet backsplash, stainless steel appliances, an island and brown countertops
Large eclectic single-wall slate floor and multicolored floor open concept kitchen photo in Boston with a farmhouse sink, flat-panel cabinets, dark wood cabinets, granite countertops, metallic backsplash, glass sheet backsplash, stainless steel appliances, an island and brown countertops
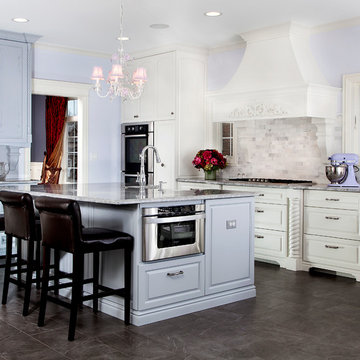
Inspiration for a mid-sized eclectic l-shaped slate floor and black floor enclosed kitchen remodel in Chicago with stainless steel appliances, an island, a farmhouse sink, raised-panel cabinets, white cabinets, granite countertops, white backsplash and marble backsplash
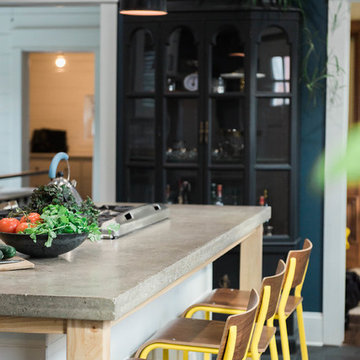
Kitchen Renovation, concrete countertops, herringbone slate flooring, and open shelving over the sink make the space cozy and functional. Handmade mosaic behind the sink that adds character to the home.
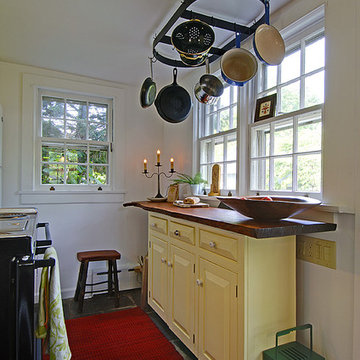
Mike Irby
Enclosed kitchen - small eclectic u-shaped slate floor enclosed kitchen idea in Philadelphia with a farmhouse sink, raised-panel cabinets, yellow cabinets, wood countertops, white backsplash, white appliances and no island
Enclosed kitchen - small eclectic u-shaped slate floor enclosed kitchen idea in Philadelphia with a farmhouse sink, raised-panel cabinets, yellow cabinets, wood countertops, white backsplash, white appliances and no island
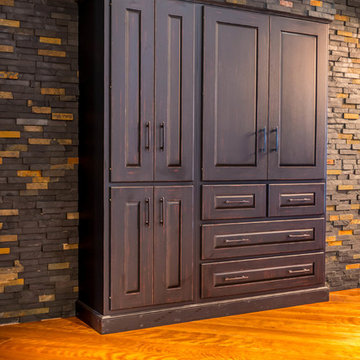
Photo by Mark Karrer
DutchMade, Inc. Cabinetry was provided by Modern Kitchen Design. The homeowner supplied all other materials.
Example of a large eclectic l-shaped slate floor eat-in kitchen design in Other with an island, recessed-panel cabinets, light wood cabinets, granite countertops, black backsplash, stone tile backsplash, stainless steel appliances and an undermount sink
Example of a large eclectic l-shaped slate floor eat-in kitchen design in Other with an island, recessed-panel cabinets, light wood cabinets, granite countertops, black backsplash, stone tile backsplash, stainless steel appliances and an undermount sink
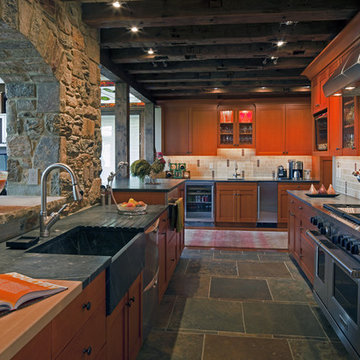
Photo by Anne Gummerson
Inspiration for an eclectic slate floor kitchen remodel in Baltimore with stainless steel appliances, soapstone countertops, an integrated sink and brown cabinets
Inspiration for an eclectic slate floor kitchen remodel in Baltimore with stainless steel appliances, soapstone countertops, an integrated sink and brown cabinets
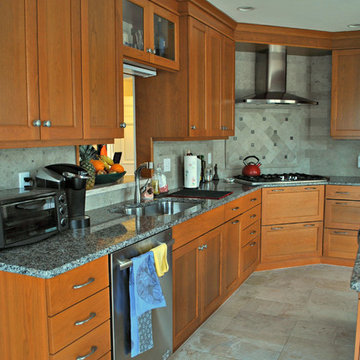
Baumgart Creative Media
Example of a mid-sized eclectic l-shaped slate floor and gray floor eat-in kitchen design in Boston with a double-bowl sink, shaker cabinets, medium tone wood cabinets, granite countertops, gray backsplash, stone tile backsplash, stainless steel appliances and an island
Example of a mid-sized eclectic l-shaped slate floor and gray floor eat-in kitchen design in Boston with a double-bowl sink, shaker cabinets, medium tone wood cabinets, granite countertops, gray backsplash, stone tile backsplash, stainless steel appliances and an island
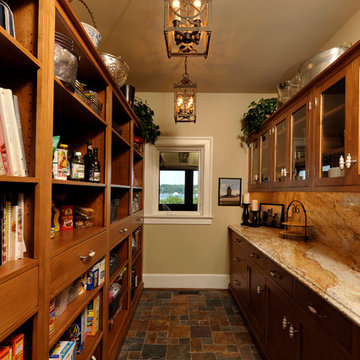
This beautiful pantry is organized and beautiful
Kitchen pantry - mid-sized eclectic galley slate floor kitchen pantry idea in Baltimore with shaker cabinets, medium tone wood cabinets, granite countertops, beige backsplash and stone slab backsplash
Kitchen pantry - mid-sized eclectic galley slate floor kitchen pantry idea in Baltimore with shaker cabinets, medium tone wood cabinets, granite countertops, beige backsplash and stone slab backsplash
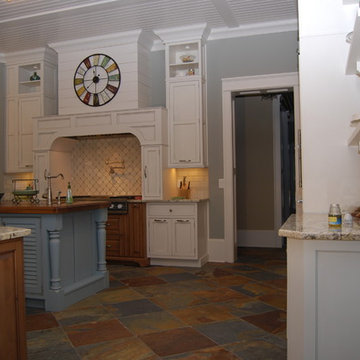
Open shelving mounted on brackets add the special touch wanted by the client at the bake center. A large warming drawer under the counter keeps food warm while waiting on family to gather.
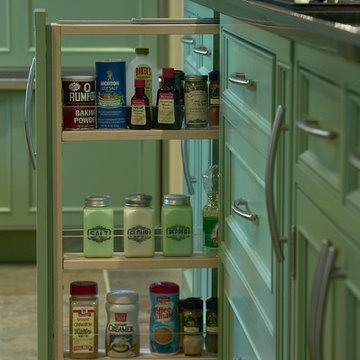
The green tones of this kitchen give a modern twist to this traditional home. Beaded board coffered ceiling delineates the kitchen space in this open floor plan.
Detailed of under-counter spice pull-out column.
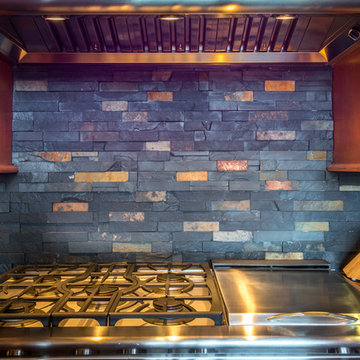
Photo by Mark Karrer
DutchMade, Inc. Cabinetry was provided by Modern Kitchen Design. The homeowner supplied all other materials.
Large eclectic l-shaped slate floor eat-in kitchen photo in Other with an island, recessed-panel cabinets, light wood cabinets, granite countertops, black backsplash, stone tile backsplash, stainless steel appliances and an undermount sink
Large eclectic l-shaped slate floor eat-in kitchen photo in Other with an island, recessed-panel cabinets, light wood cabinets, granite countertops, black backsplash, stone tile backsplash, stainless steel appliances and an undermount sink
Eclectic Slate Floor Kitchen Ideas
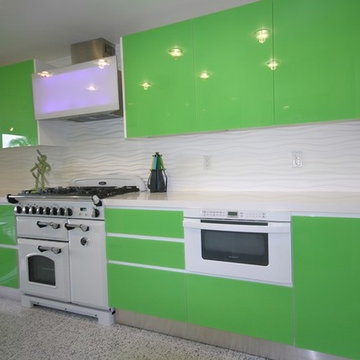
Enclosed kitchen - mid-sized eclectic single-wall slate floor enclosed kitchen idea in Orange County with flat-panel cabinets, green cabinets, solid surface countertops, white backsplash, stone slab backsplash and white appliances
7





