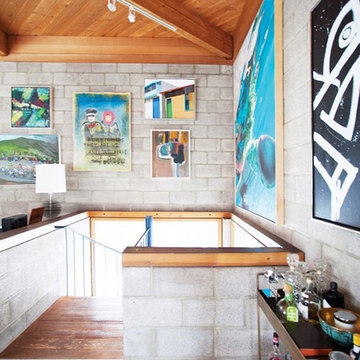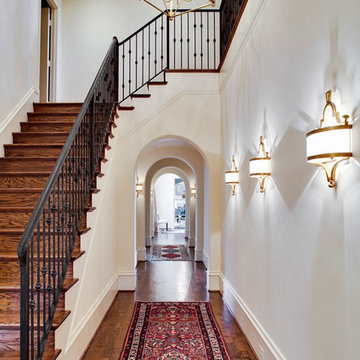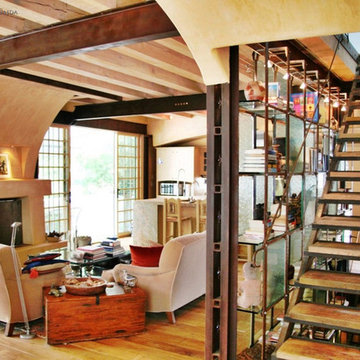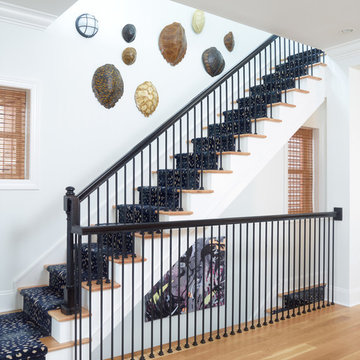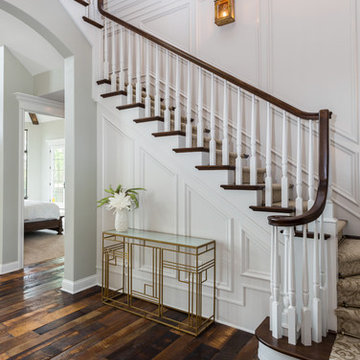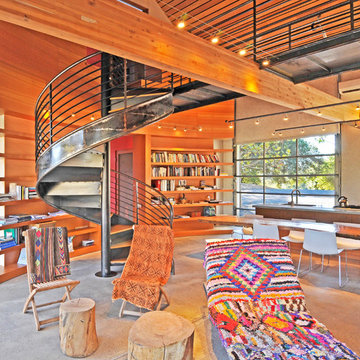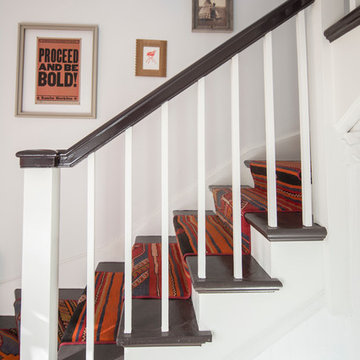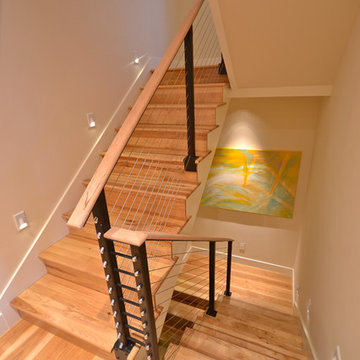Eclectic Staircase Ideas
Refine by:
Budget
Sort by:Popular Today
201 - 220 of 8,961 photos
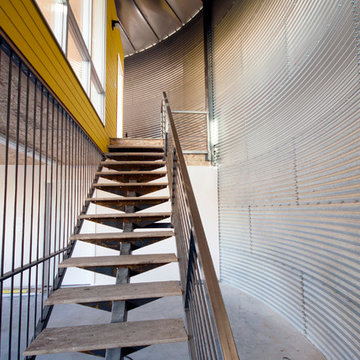
Lower level art studio space, and stair.
Nick Pancheau
#FOASmallSpaces
Inspiration for a small eclectic wooden straight open staircase remodel in Other
Inspiration for a small eclectic wooden straight open staircase remodel in Other
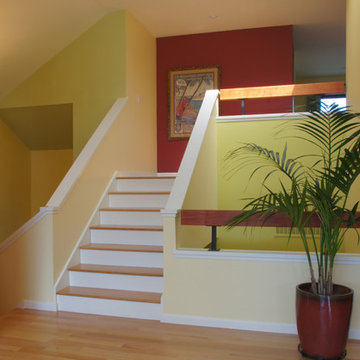
The owners of this airy, bright condo were perplexed by how to define each living area when they all flowed, one into another. With such a complicated layout, was there a way to differentiate from area to area, while incorporating bright colors? Yes!
Find the right local pro for your project
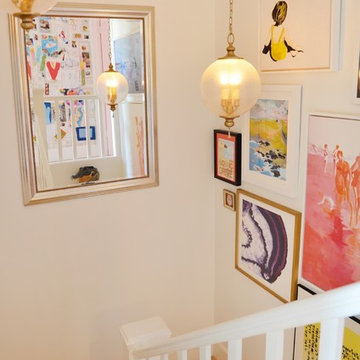
Interior Design: Allison Muir | Photos: Esteban Cortez
Inspiration for a large eclectic wooden u-shaped wood railing staircase remodel in San Francisco with painted risers
Inspiration for a large eclectic wooden u-shaped wood railing staircase remodel in San Francisco with painted risers
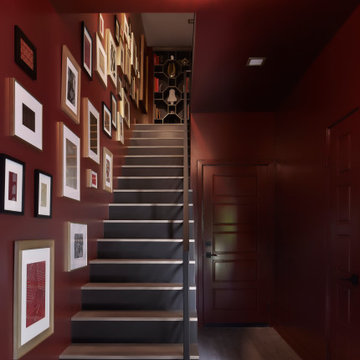
This bold entryway swathed in beautiful Sherwin Williams Sommelier is not only moody but filled with pizzazz. Painting the walls, ceiling, doors and trim in one color creates a monochromatic look that is thoughtfully unique. In this space you'll find a modern, textured crystal light fixture providing ambient lighting to show off an eclectic gallery wall filled with personal and inspirational photos. Framed in brass, natural wood and black frames, the sizes of each photo vary as to create an eye catching and visually interesting element on the main wall.
Photo: Zeke Ruelas
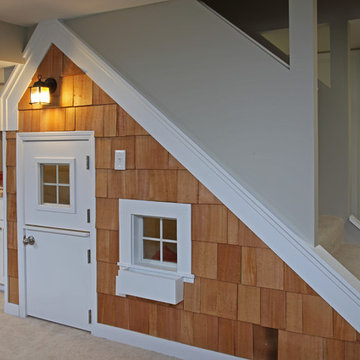
Who needs a closet when you can have a playhouse?
Eclectic staircase photo in Minneapolis
Eclectic staircase photo in Minneapolis
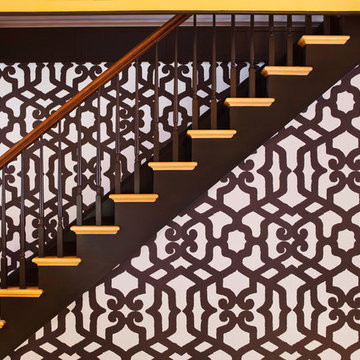
Interior Design by Amanda Nisbet
Photography by Space and Line (Spaceandline.com)
Inspiration for a mid-sized eclectic staircase remodel in New York
Inspiration for a mid-sized eclectic staircase remodel in New York
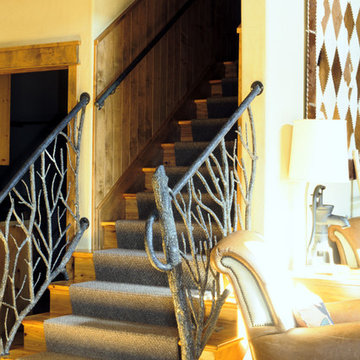
© 2002 Tim Murphy / Foto Imagery
Mid-sized eclectic carpeted straight staircase photo in Denver with carpeted risers
Mid-sized eclectic carpeted straight staircase photo in Denver with carpeted risers
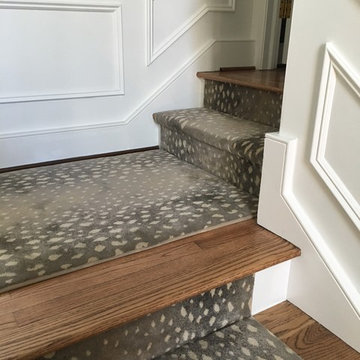
Custom made runner for hall and steps. Carpet: Prestge Mills Deerfield in color Coffee. Installed in residence in Pennington, NJ
Inspiration for a mid-sized eclectic wooden straight staircase remodel in New York with wooden risers
Inspiration for a mid-sized eclectic wooden straight staircase remodel in New York with wooden risers
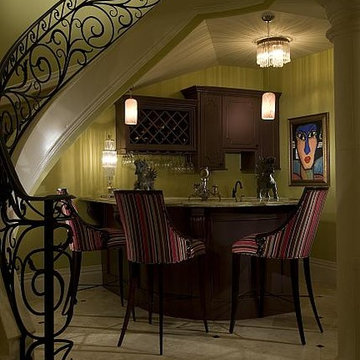
This cozy bar nook under the grand custom iron stair case provides an intimate setting with a lighted onyx ounter top and cusstom countere stools.
Staircase - eclectic staircase idea in Minneapolis
Staircase - eclectic staircase idea in Minneapolis
Eclectic Staircase Ideas
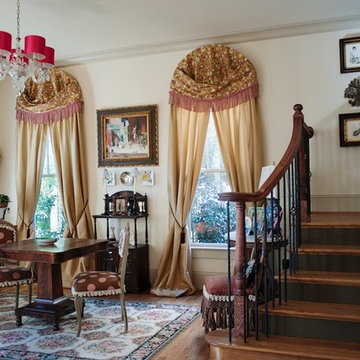
New construction in E Park Historic District! Fabulous home! This 4 bedroom, 3 bath home has the perfect, modern floor plan and all the bells and whistles. Large open floor plan with 10' ceilings on the first level. Gorgeous hardwood flooring. Thermal, custom windows and intricate moldings. Ventless gas fireplace in the large living room. Large eat in kitchen with stainless appliances, gas range, elevated dishwasher, and convection oven. Massive, custom master suite with trey ceiling, claw foot tub, large shower, double vanities and large walk in closet. Upstairs boast a landing that could be used as an office. Two bedrooms share a jack and jill bathroom with custom furniture piece vanities. Private guest suite features its own private bathroom and Juliet balcony. Great deck, perfect for entertaining. Fabulous manicured yard with creekstone, pea stone driveway and walkway. The 2 car Porte-cochère is perfect for both vehicles. Truly an awesome home!
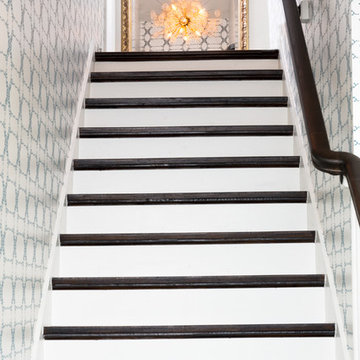
Jenifer McNeil Baker
Inspiration for a mid-sized eclectic wooden straight staircase remodel in Dallas with painted risers
Inspiration for a mid-sized eclectic wooden straight staircase remodel in Dallas with painted risers
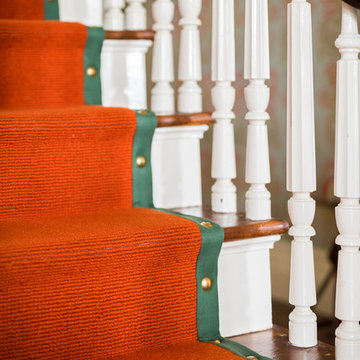
Kyle Norton
Example of an eclectic carpeted straight staircase design in New York
Example of an eclectic carpeted straight staircase design in New York
11






