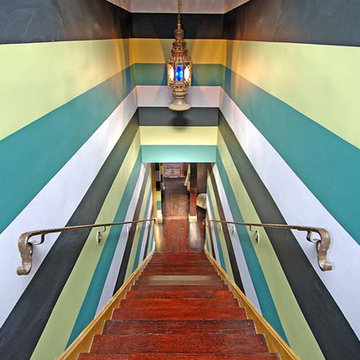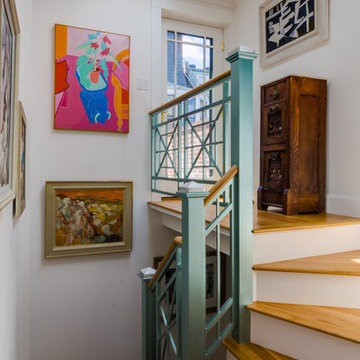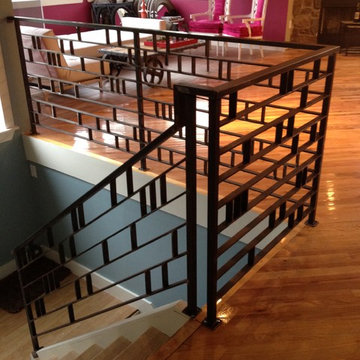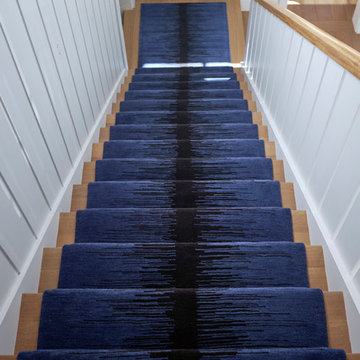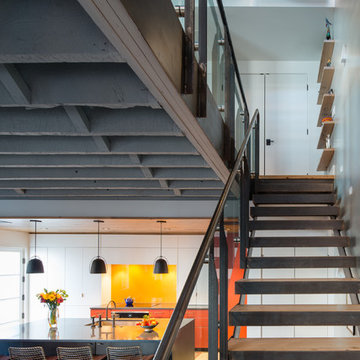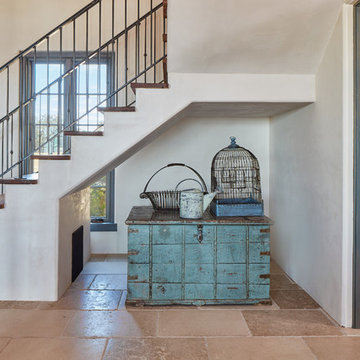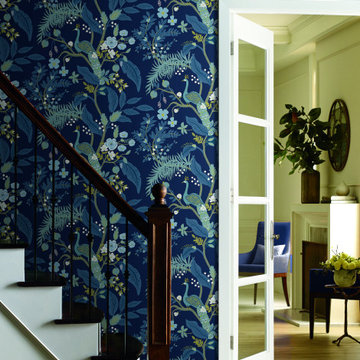Eclectic Staircase Ideas
Refine by:
Budget
Sort by:Popular Today
121 - 140 of 8,959 photos
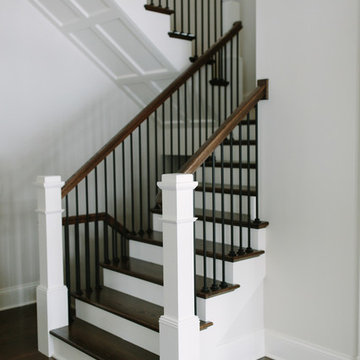
Stoffer Photography
Large eclectic wooden u-shaped staircase photo in Chicago with wooden risers
Large eclectic wooden u-shaped staircase photo in Chicago with wooden risers
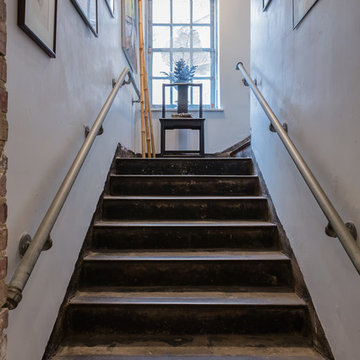
Original concrete staircase
Catherine Nguyen Photography
Staircase - eclectic staircase idea in Raleigh
Staircase - eclectic staircase idea in Raleigh
Find the right local pro for your project
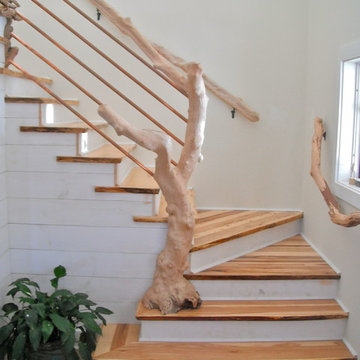
HIckory staircase with rhododendron railings
Inspiration for an eclectic staircase remodel in Charlotte
Inspiration for an eclectic staircase remodel in Charlotte
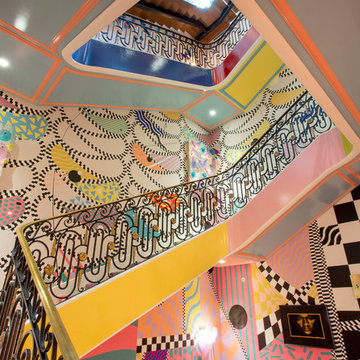
Photo: Rikki Snyder © 2018 Houzz
Inspiration for an eclectic staircase remodel in New York
Inspiration for an eclectic staircase remodel in New York
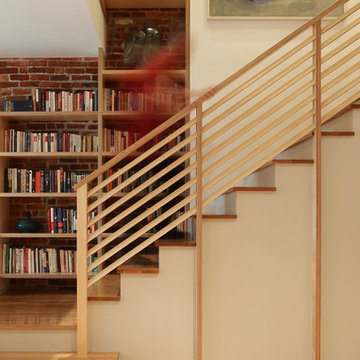
Conversion of a 4-family brownstone to a 3-family. The focus of the project was the renovation of the owner's apartment, including an expansion from a duplex to a triplex. The design centers around a dramatic two-story space which integrates the entry hall and stair with a library, a small desk space on the lower level and a full office on the upper level. The office is used as a primary work space by one of the owners - a writer, whose ideal working environment is one where he is connected with the rest of the family. This central section of the house, including the writer's office, was designed to maximize sight lines and provide as much connection through the spaces as possible. This openness was also intended to bring as much natural light as possible into this center portion of the house; typically the darkest part of a rowhouse building.
Project Team: Richard Goodstein, Angie Hunsaker, Michael Hanson
Structural Engineer: Yoshinori Nito Engineering and Design PC
Photos: Tom Sibley
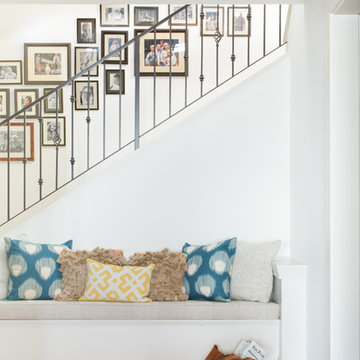
Well-traveled. Relaxed. Timeless.
Our well-traveled clients were soon-to-be empty nesters when they approached us for help reimagining their Presidio Heights home. The expansive Spanish-Revival residence originally constructed in 1908 had been substantially renovated 8 year prior, but needed some adaptations to better suit the needs of a family with three college-bound teens. We evolved the space to be a bright, relaxed reflection of the family’s time together, revising the function and layout of the ground-floor rooms and filling them with casual, comfortable furnishings and artifacts collected abroad.
One of the key changes we made to the space plan was to eliminate the formal dining room and transform an area off the kitchen into a casual gathering spot for our clients and their children. The expandable table and coffee/wine bar means the room can handle large dinner parties and small study sessions with similar ease. The family room was relocated from a lower level to be more central part of the main floor, encouraging more quality family time, and freeing up space for a spacious home gym.
In the living room, lounge-worthy upholstery grounds the space, encouraging a relaxed and effortless West Coast vibe. Exposed wood beams recall the original Spanish-influence, but feel updated and fresh in a light wood stain. Throughout the entry and main floor, found artifacts punctate the softer textures — ceramics from New Mexico, religious sculpture from Asia and a quirky wall-mounted phone that belonged to our client’s grandmother.
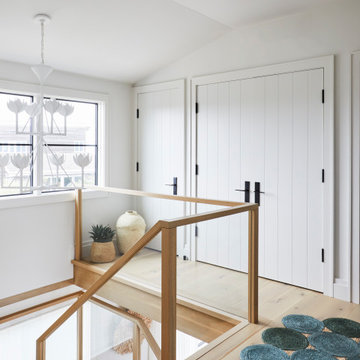
design by Jessica Gething Design
built by R2Q Construction
photos by Genevieve Garruppo
Eclectic staircase photo in New York
Eclectic staircase photo in New York
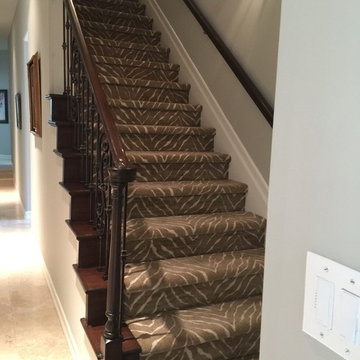
Tuttle's Carpet One Floor & Home
Your Trusted Source for the Finest Flooring Solutions in Orange County
Location: Laguna Niguel, CA 92677
Example of a mid-sized eclectic wooden straight wood railing staircase design in Orange County with wooden risers
Example of a mid-sized eclectic wooden straight wood railing staircase design in Orange County with wooden risers
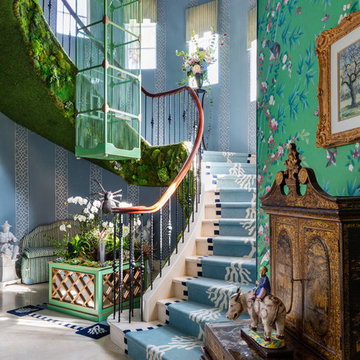
The Chinoiserie Garden Pavilion staircase is our homage to classic design — on steroids. As with all show house designs, Lee's philosophy is to take the design beyond your wildest dreams to create a unique statement.
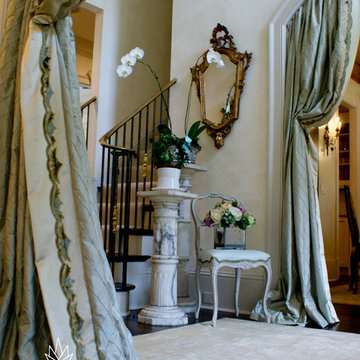
Window Treatment by William West Designs
Designed by Rosemary James of Faulkner House Designs
Photo: William West
Inspiration for an eclectic staircase remodel in Atlanta
Inspiration for an eclectic staircase remodel in Atlanta
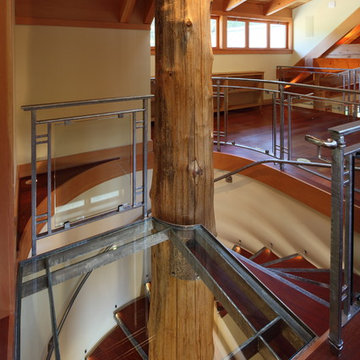
photographer:Jim Brown
Inspiration for a mid-sized eclectic wooden curved open staircase remodel in Portland
Inspiration for a mid-sized eclectic wooden curved open staircase remodel in Portland
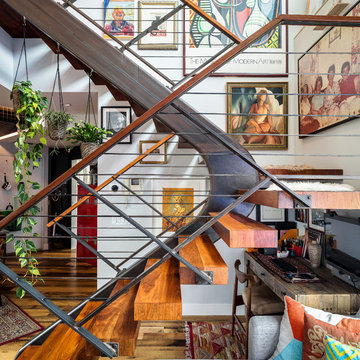
Staircase - eclectic wooden u-shaped open and mixed material railing staircase idea in New York
Eclectic Staircase Ideas
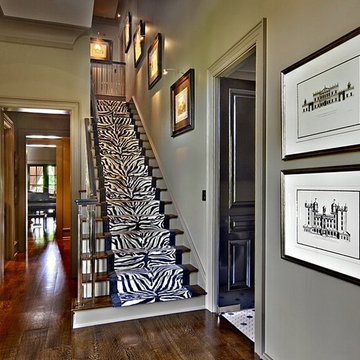
Modern Renovation of a Historic Traditional Home.
Staircase - mid-sized eclectic wooden straight staircase idea in Houston with painted risers
Staircase - mid-sized eclectic wooden straight staircase idea in Houston with painted risers
7






