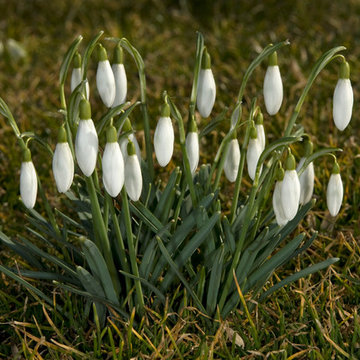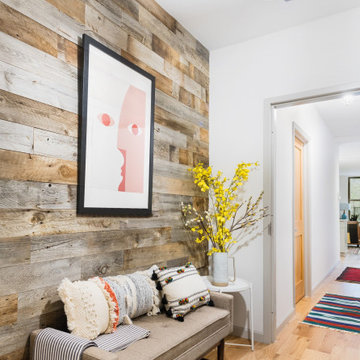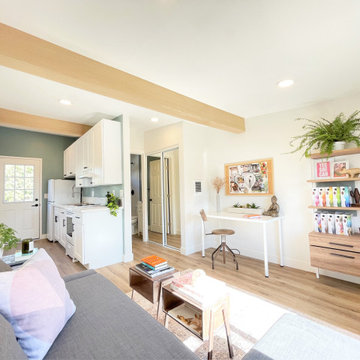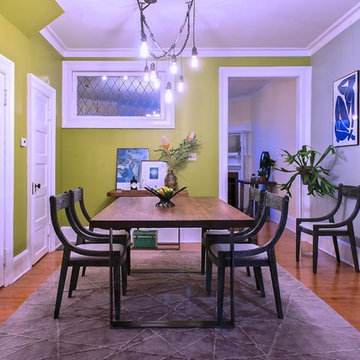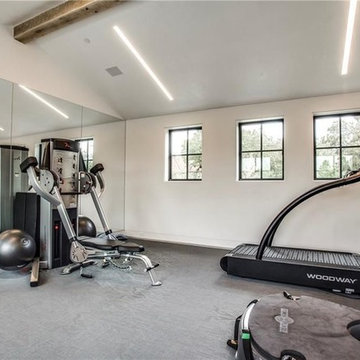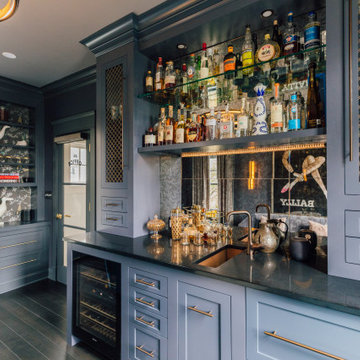Eclectic Home Design Ideas
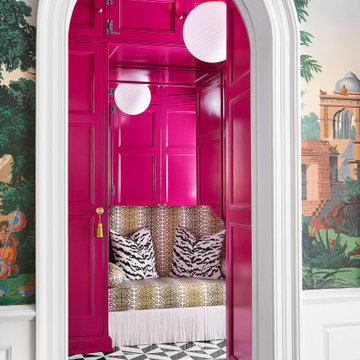
The overall design was done by Sarah Vaile Interior Design. My contribution to this was the stone specification and architectural details for the intricate inverted chevron tile format.
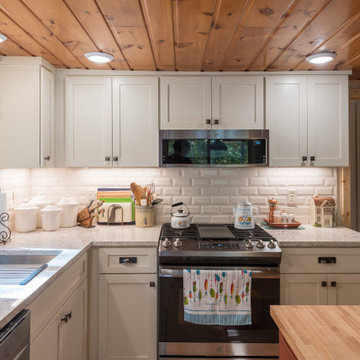
The coziest of cabins received a much needed kitchen remodel. Reworking the layout just a little bit opened up the space tremendously! New perimeter cabinets in an off white help brighten the space, while a homeowner heirloom was refurbished into a large, functional island with a new butcher block top.
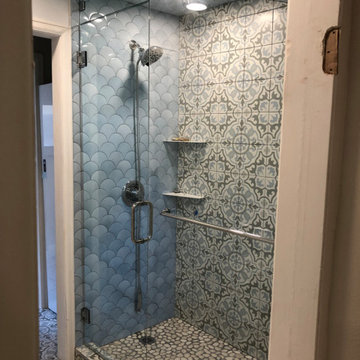
Master bathroom remodel to include steam shower and playful tile in the University Park neighborhood of Denver, CO.
Bathroom - small eclectic master multicolored tile and ceramic tile ceramic tile, multicolored floor and single-sink bathroom idea in Denver with raised-panel cabinets, white cabinets, a two-piece toilet, blue walls, an integrated sink, quartz countertops, a hinged shower door, white countertops and a freestanding vanity
Bathroom - small eclectic master multicolored tile and ceramic tile ceramic tile, multicolored floor and single-sink bathroom idea in Denver with raised-panel cabinets, white cabinets, a two-piece toilet, blue walls, an integrated sink, quartz countertops, a hinged shower door, white countertops and a freestanding vanity
Find the right local pro for your project
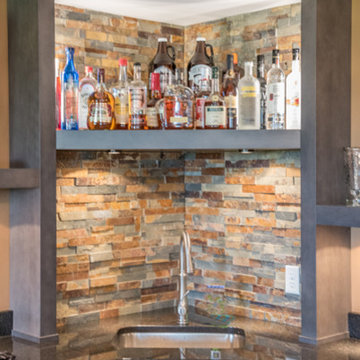
Stacked stone splash, gray stained cabinets, corner sink and floating shelves.
Example of an eclectic u-shaped wet bar design in Other with an undermount sink, raised-panel cabinets, gray cabinets, granite countertops, multicolored backsplash and stone tile backsplash
Example of an eclectic u-shaped wet bar design in Other with an undermount sink, raised-panel cabinets, gray cabinets, granite countertops, multicolored backsplash and stone tile backsplash
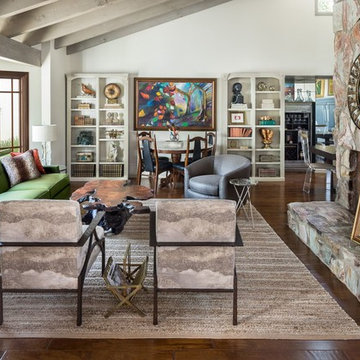
Living room - eclectic open concept dark wood floor and brown floor living room idea in Phoenix with white walls and a standard fireplace
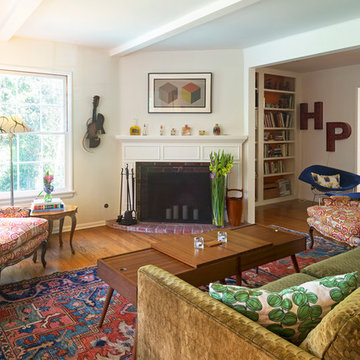
Photo: Carolyn Reyes © 2016 Houzz
Inspiration for an eclectic living room remodel in Los Angeles
Inspiration for an eclectic living room remodel in Los Angeles
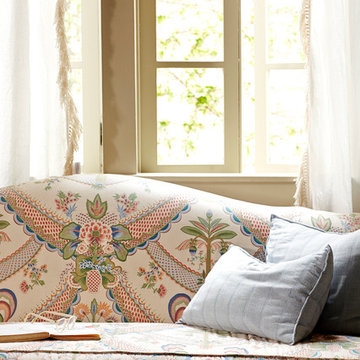
Sara Essex Bradley
Inspiration for an eclectic living room remodel in New Orleans
Inspiration for an eclectic living room remodel in New Orleans
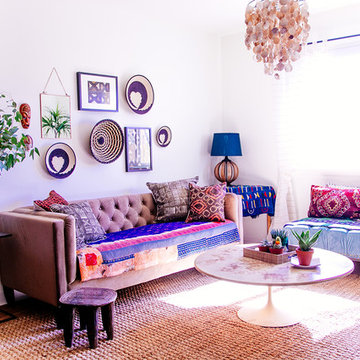
The Blue Butterfly Sanctuary is the site of an old navel housing facility. The base was constructed in the early 90’s and then inhabited for only three years before becoming a ghost town. After 20 years and miles and miles of red tape the VOA (Veterans of America) got the go ahead to convert these 76 abandoned houses into homes for homeless single mother veterans and their children. As a single mama myself, and as a person who believes that every human who so desires to should have a place they can call home, this project moved me. I joined forces with my stellar sister, Justina Blakeney and together with the helping hands of a few dear friends, a dose of DIY genius, and a bunch of love, we turned this house into a home. On a shoestring ;-)
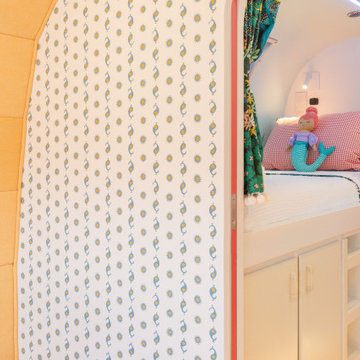
Small eclectic loft-style bedroom photo in Los Angeles with blue walls
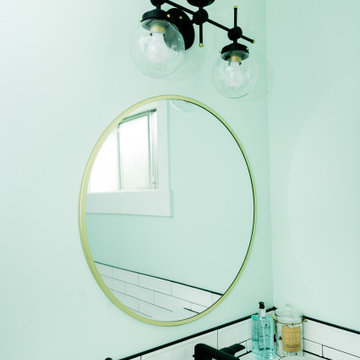
A vanity frameless round mirror complementing in the eclectic design of this chic bathroom with industrial lights above.
Example of a mid-sized eclectic 3/4 white tile and ceramic tile single-sink and wallpaper bathroom design in Seattle with a one-piece toilet, white walls, an undermount sink, quartzite countertops, white countertops and a freestanding vanity
Example of a mid-sized eclectic 3/4 white tile and ceramic tile single-sink and wallpaper bathroom design in Seattle with a one-piece toilet, white walls, an undermount sink, quartzite countertops, white countertops and a freestanding vanity
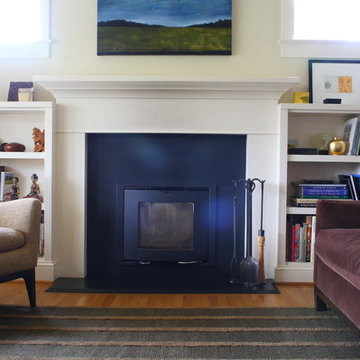
Photo: Teness Herman © 2015 Houzz
Inspiration for an eclectic living room remodel in Los Angeles
Inspiration for an eclectic living room remodel in Los Angeles
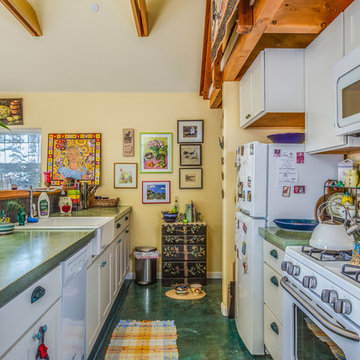
A full kitchen with various decorations and personal items.
Inspiration for a small eclectic galley concrete floor eat-in kitchen remodel in San Francisco with flat-panel cabinets, white cabinets, gray backsplash, white appliances and a peninsula
Inspiration for a small eclectic galley concrete floor eat-in kitchen remodel in San Francisco with flat-panel cabinets, white cabinets, gray backsplash, white appliances and a peninsula
Eclectic Home Design Ideas
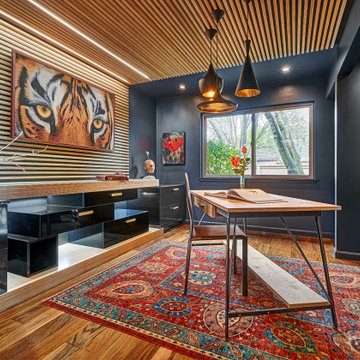
Meaning “line” in Swahili, the Mstari Safari Task Lounge itself is accented with clean wooden lines, as well as dramatic contrasts of hammered gold and reflective obsidian desk-drawers. A custom-made industrial, mid-century desk—the room’s focal point—is perfect for centering focus while going over the day’s workload. Behind, a tiger painting ties the African motif together. Contrasting pendant lights illuminate the workspace, permeating the sharp, angular design with more organic forms.
Outside the task lounge, a custom barn door conceals the client’s entry coat closet. A patchwork of Mexican retablos—turn of the century religious relics—celebrate the client’s eclectic style and love of antique cultural art, while a large wrought-iron turned handle and barn door track unify the composition.
A home as tactfully curated as the Mstari deserved a proper entryway. We knew that right as guests entered the home, they needed to be wowed. So rather than opting for a traditional drywall header, we engineered an undulating I-beam that spanned the opening. The I-beam’s spine incorporated steel ribbing, leaving a striking impression of a Gaudiesque spine.
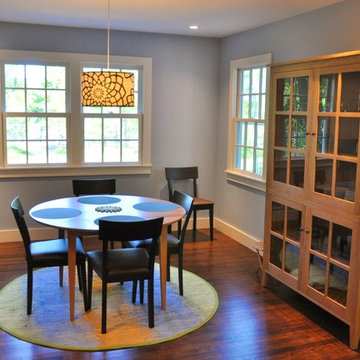
Will Calhoun - photo
This table can expand to accommodate more people. The room is an extension of the Kitchen so it feels very spacious. The walls are a powder grey-blue.
210

























