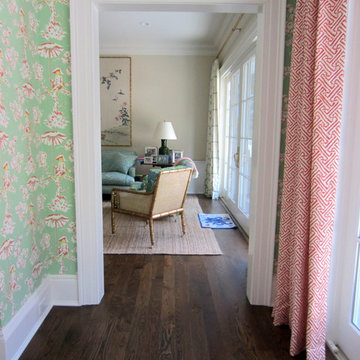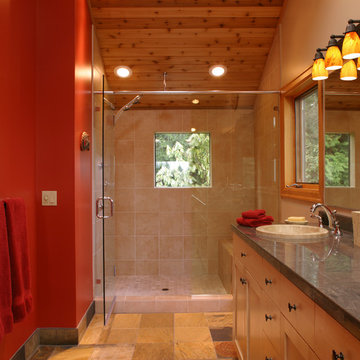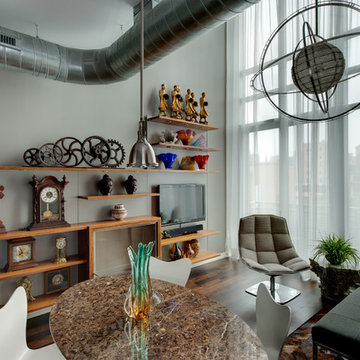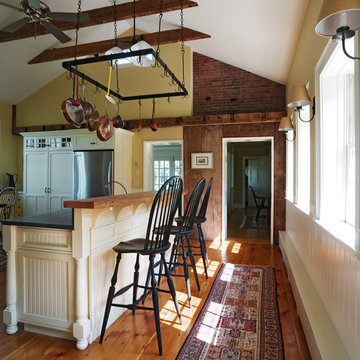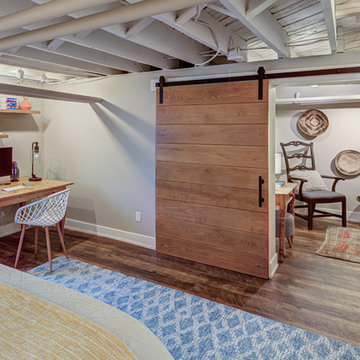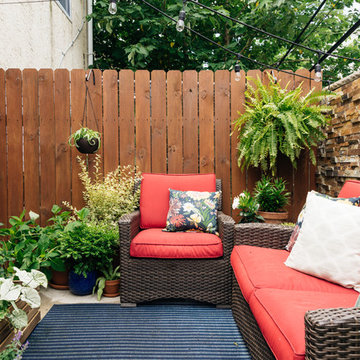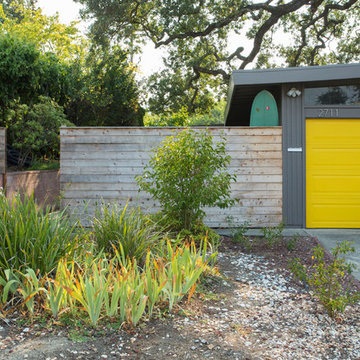Eclectic Home Design Ideas
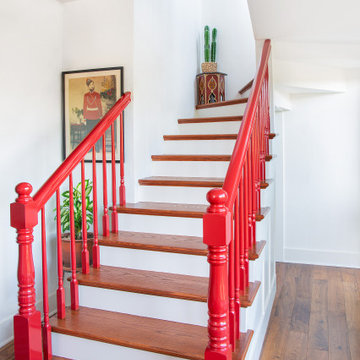
All wood painted staircase We put a clever closet underneath the stairs for extra storage.
Eclectic wooden curved wood railing staircase photo in Los Angeles with painted risers
Eclectic wooden curved wood railing staircase photo in Los Angeles with painted risers
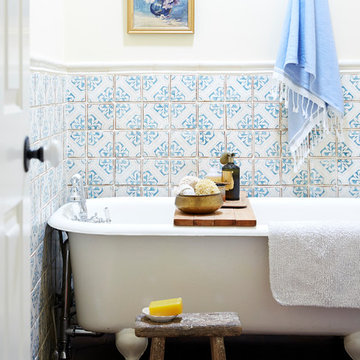
Example of a mid-sized eclectic white tile and terra-cotta tile terra-cotta tile and brown floor claw-foot bathtub design in San Francisco with open cabinets, light wood cabinets, marble countertops and white countertops
Find the right local pro for your project
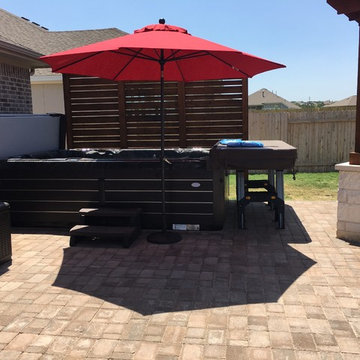
As for finishing touches, we added a trellis wall for privacy beside the smoker and built a “more private” privacy wall beside the hot tub and swim spa. Swim spa? Yes! The homeowners moved to Dripping Springs from a home with a much larger lot that included an inground pool. They love this home and its location in the Texas Hill Country so much they were willing to trade their old pool for a swim spa.
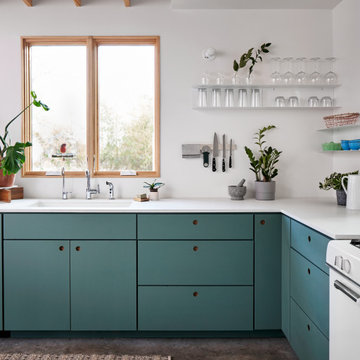
A boho kitchen with a "modern retro" vibe in the heart of Austin! We painted the lower cabinets in Benjamin Moore's BM 706 "Cedar Mountains", and the walls in BM OC-145 "Atrium White". The minimal open shelving keeps this space feeling open and fresh, and the wood beams and Scandinavian chairs bring in the right amount of warmth!
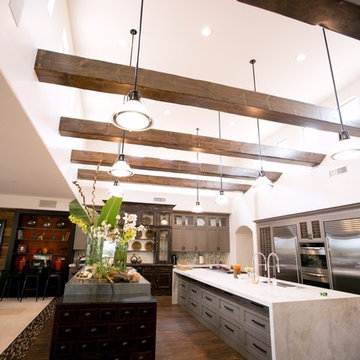
Inspiration for a huge eclectic u-shaped dark wood floor open concept kitchen remodel in Phoenix with a triple-bowl sink, recessed-panel cabinets, gray cabinets, quartzite countertops, beige backsplash, stone tile backsplash, stainless steel appliances and two islands
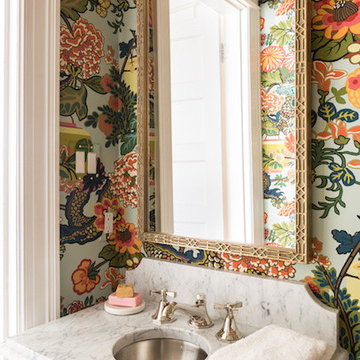
Meet Meridith: a super-mom who’s as busy as she is badass — and easily my favorite overachiever. She slays her office job and comes home to an equally high-octane family life.
We share a love for city living with farmhouse aspirations. There’s a vegetable garden in the backyard, a black cat, and a floppy eared rabbit named Rocky. There has been a mobile chicken coop and a colony of bees in the backyard. At one point they even had a pregnant hedgehog on their hands!
Between gardening, entertaining, and helping with homework, Meridith has zero time for interior design. Spending several days a week in New York for work, she has limited amount of time at home with her family. My goal was to let her make the most of it by taking her design projects off her to do list and let her get back to her family (and rabbit).
I wanted her to spend her weekends at her son's baseball games, not shopping for sofas. That’s my cue!
Meridith is wonderful. She is one of the kindest people I know. We had so much fun, it doesn’t seem fair to call this “work”. She is loving, and smart, and funny. She’s one of those girlfriends everyone wants to call their own best friend. I wanted her house to reflect that: to feel cozy and inviting, and encourage guests to stay a while.
Meridith is not your average beige person, and she has excellent taste. Plus, she was totally hands-on with design choices. It was a true collaboration. We played up her quirky side and built usable, inspiring spaces one lightbulb moment at a time.
I took her love for color (sacré blue!) and immediately started creating a plan for her space and thinking about her design wish list. I set out hunting for vibrant hues and intriguing patterns that spoke to her color palette and taste for pattern.
I focused on creating the right vibe in each space: a bit of drama in the dining room, a bit more refined and quiet atmosphere for the living room, and a neutral zen tone in their master bedroom.
Her stuff. My eye.
Meridith’s impeccable taste comes through in her art collection. The perfect placement of her beautiful paintings served as the design model for color and mood.
We had a bit of a chair graveyard on our hands, but we worked with some key pieces of her existing furniture and incorporated other traditional pieces, which struck a pleasant balance. French chairs, Asian-influenced footstools, turned legs, gilded finishes, glass hurricanes – a wonderful mash-up of traditional and contemporary.
Some special touches were custom-made (the marble backsplash in the powder room, the kitchen banquette) and others were happy accidents (a wallpaper we spotted via Pinterest). They all came together in a design aesthetic that feels warm, inviting, and vibrant — just like Meridith!
We built her space based on function.
We asked ourselves, “how will her family use each room on any given day?” Meridith throws legendary dinner parties, so we needed curated seating arrangements that could easily switch from family meals to elegant entertaining. We sought a cozy eat-in kitchen and decongested entryways that still made a statement. Above all, we wanted Meredith’s style and panache to shine through every detail. From the pendant in the entryway, to a wild use of pattern in her dining room drapery, Meredith’s space was a total win. See more of our work at www.safferstone.com. Connect with us on Facebook, get inspired on Pinterest, and share modern musings on life & design on Instagram. Or, share what's on your plate with us at hello@safferstone.com.
Photo: Angie Seckinger
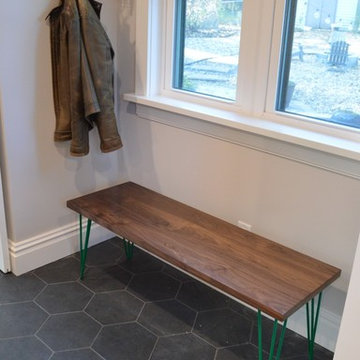
We created the custom bench using a walnut seat and hairpin legs that the client purchased on Etsy.
Example of an eclectic porcelain tile and gray floor mudroom design in St Louis with gray walls
Example of an eclectic porcelain tile and gray floor mudroom design in St Louis with gray walls
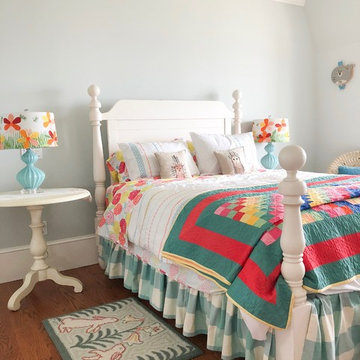
Kids' room - eclectic girl medium tone wood floor and brown floor kids' room idea in Bridgeport with blue walls

Interior Designer: Tonya Olsen
Photographer: Lindsay Salazar
Mid-sized eclectic u-shaped porcelain tile utility room photo in Salt Lake City with an utility sink, shaker cabinets, yellow cabinets, quartzite countertops, multicolored walls and a stacked washer/dryer
Mid-sized eclectic u-shaped porcelain tile utility room photo in Salt Lake City with an utility sink, shaker cabinets, yellow cabinets, quartzite countertops, multicolored walls and a stacked washer/dryer
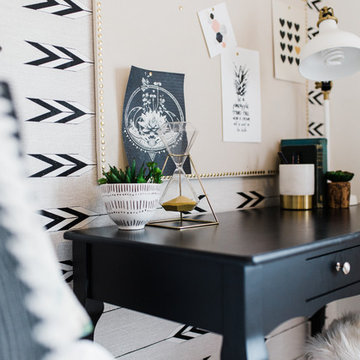
Teryn Rae Photography
Inspiration for a mid-sized eclectic carpeted and beige floor bedroom remodel in Portland with white walls and no fireplace
Inspiration for a mid-sized eclectic carpeted and beige floor bedroom remodel in Portland with white walls and no fireplace
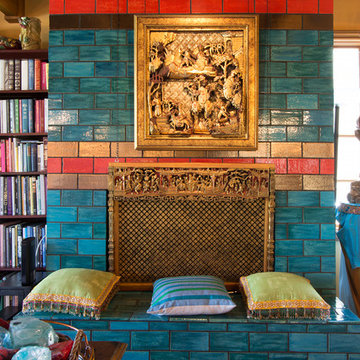
Photo: Carolyn Reyes © 2016 Houzz
Design: Kelly Mack Home
Inspiration for an eclectic living room remodel in Los Angeles
Inspiration for an eclectic living room remodel in Los Angeles
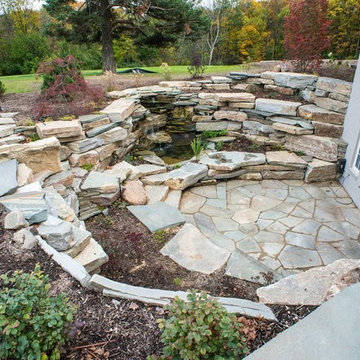
Specialty Stone Project creating a limestone grotto with naturalistic cascading stone fountain, stone benches & tiered planting beds for high ceiling basement walkout. Installed 2013 by Elemental Design - Landscape Concept by Client in collaboration with Wade Lehmann of Elemental Design. Photos by Jeeheon Cho Photography
Eclectic Home Design Ideas
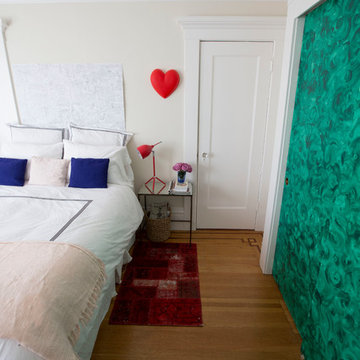
Claire Callagy
Small eclectic master medium tone wood floor bedroom photo in Los Angeles with beige walls
Small eclectic master medium tone wood floor bedroom photo in Los Angeles with beige walls
208

























