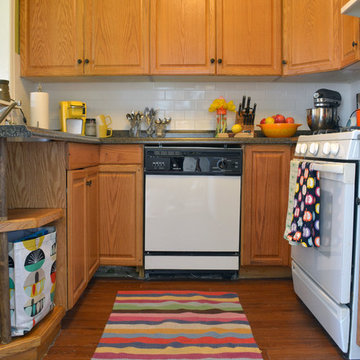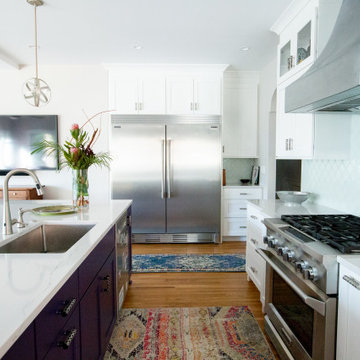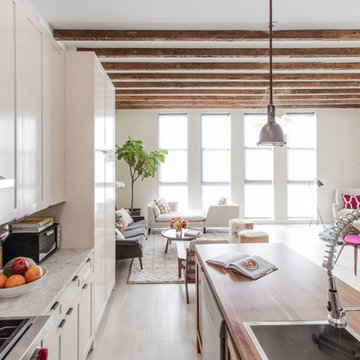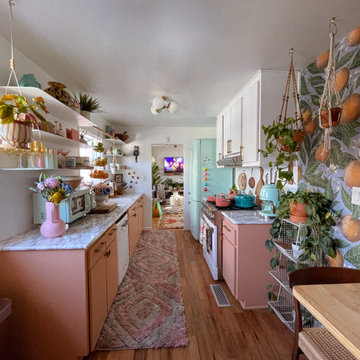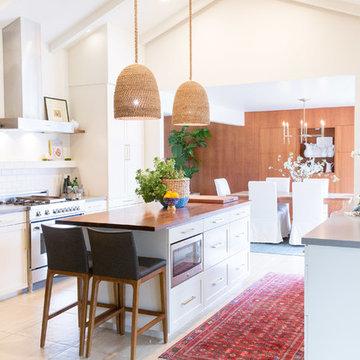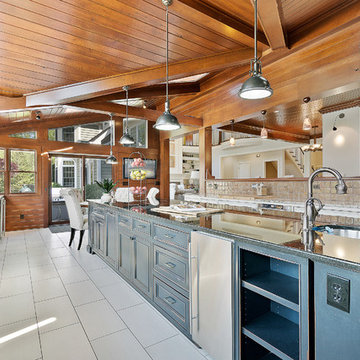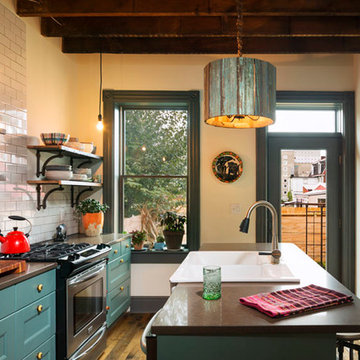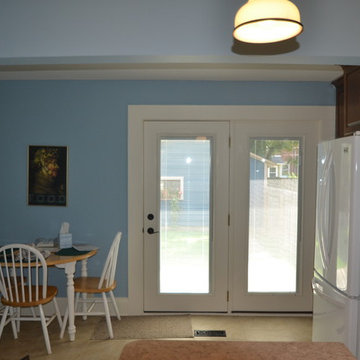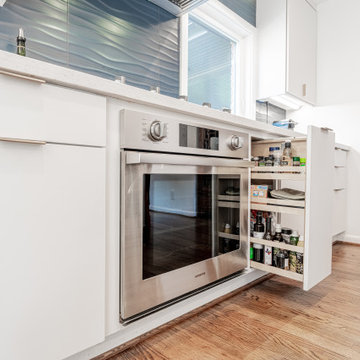Eclectic Kitchen Ideas
Refine by:
Budget
Sort by:Popular Today
4301 - 4320 of 66,373 photos
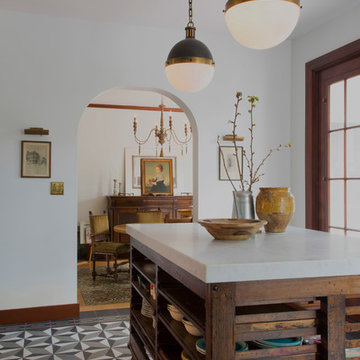
The kitchen was opened up to the former library which is now the new dining room. Photo by Scott Longwinter
Large eclectic l-shaped concrete floor kitchen pantry photo in Los Angeles with an undermount sink, shaker cabinets, dark wood cabinets, soapstone countertops, white backsplash, ceramic backsplash, colored appliances and an island
Large eclectic l-shaped concrete floor kitchen pantry photo in Los Angeles with an undermount sink, shaker cabinets, dark wood cabinets, soapstone countertops, white backsplash, ceramic backsplash, colored appliances and an island
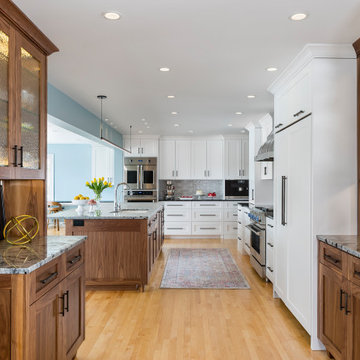
To support the homeowner's small culinary business, the flow of the baking process was studying in order to determine the most efficient layout possible.

Example of a mid-sized eclectic l-shaped dark wood floor eat-in kitchen design in Other with shaker cabinets, gray cabinets, quartzite countertops, white backsplash, an island, a farmhouse sink, glass tile backsplash and stainless steel appliances
Find the right local pro for your project
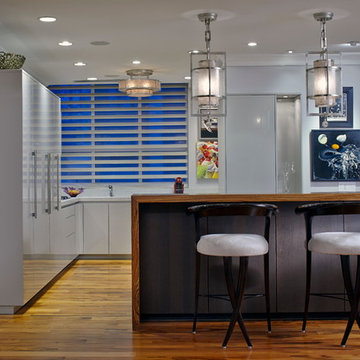
Brian Gassel
Small eclectic u-shaped medium tone wood floor kitchen photo in Atlanta with flat-panel cabinets, paneled appliances, an island, gray cabinets and quartz countertops
Small eclectic u-shaped medium tone wood floor kitchen photo in Atlanta with flat-panel cabinets, paneled appliances, an island, gray cabinets and quartz countertops
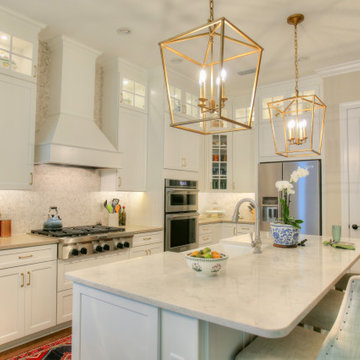
Sponsored
Columbus, OH
Snider & Metcalf Interior Design, LTD
Leading Interior Designers in Columbus, Ohio & Ponte Vedra, Florida
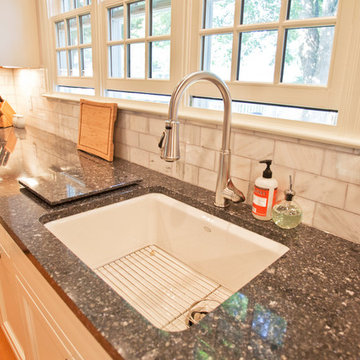
This very typical, 1947 built, story-and-a-half home in South Minneapolis had a small ‘U’ shaped kitchen adjacent to a similarly small dining room. These homeowners needed more space to prepare meals and store all the items needed in a modern kitchen. With a standard side entry access there was no more than a landing at the top of the basement stairs – no place to hang coats or even take off shoes!
Many years earlier, a small screened-in porch had been added off the dining room, but it was getting minimal use in our Minnesota climate.
With a new, spacious, family room addition in the place of the old screen porch and a 5’ expansion off the kitchen and side entry, along with removing the wall between the kitchen and the dining room, this home underwent a total transformation. What was once small cramped spaces is now a wide open great room containing kitchen, dining and family gathering spaces. As a bonus, a bright and functional mudroom was included to meet all their active family’s storage needs.
Natural light now flows throughout the space and Carrara marble accents in both the kitchen and around the fireplace tie the rooms together quite nicely! An ample amount of kitchen storage space was gained with Bayer Interior Woods cabinetry and stainless steel appliances are one of many modern conveniences this family can now enjoy daily. The flooring selection (Red Oak hardwood floors) will not only last for decades to come but also adds a warm feel to the whole home.
See full details (including before photos) on our website at http://www.castlebri.com/wholehouse/project-2408-1/ Designed by: Mark Benzell
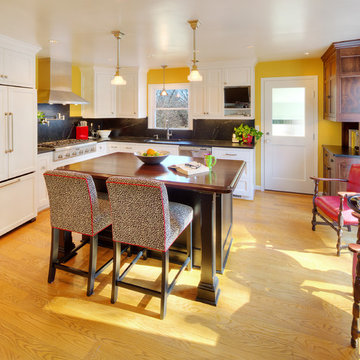
James Maidhof
Mid-sized eclectic l-shaped light wood floor enclosed kitchen photo in Kansas City with an undermount sink, recessed-panel cabinets, white cabinets, soapstone countertops, stone slab backsplash and stainless steel appliances
Mid-sized eclectic l-shaped light wood floor enclosed kitchen photo in Kansas City with an undermount sink, recessed-panel cabinets, white cabinets, soapstone countertops, stone slab backsplash and stainless steel appliances
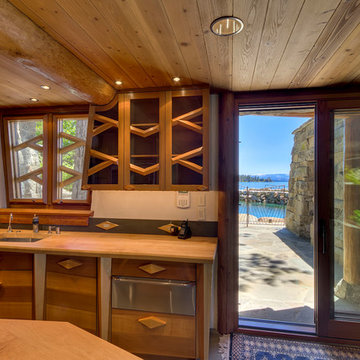
Wovoka
Boat House Kitchen Cabinets view showing Sink Cabinet and Lake Tahoe beyond.. Solid Maple Countertops, Western Red Cedar Cabinets with special Wovoka Detailing. Architecture and Design by Costa Brown Architecture, Albert Costa lead Architect.
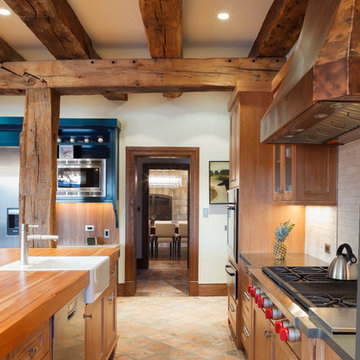
Eat-in kitchen - large eclectic l-shaped medium tone wood floor and brown floor eat-in kitchen idea in Other with a farmhouse sink, shaker cabinets, medium tone wood cabinets, soapstone countertops, beige backsplash, stone tile backsplash, stainless steel appliances and two islands
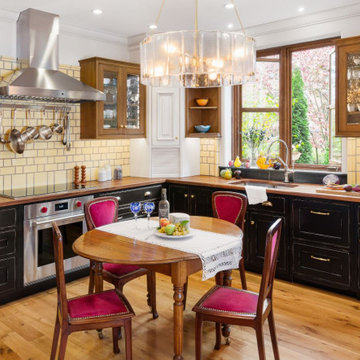
Kitchen - eclectic kitchen idea in Philadelphia with wood countertops, yellow backsplash, stainless steel appliances and no island
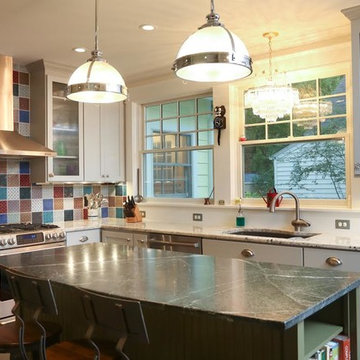
Kitchen - small eclectic l-shaped gray floor kitchen idea in Richmond with a single-bowl sink, flat-panel cabinets, white cabinets, granite countertops, multicolored backsplash, ceramic backsplash and an island
Eclectic Kitchen Ideas
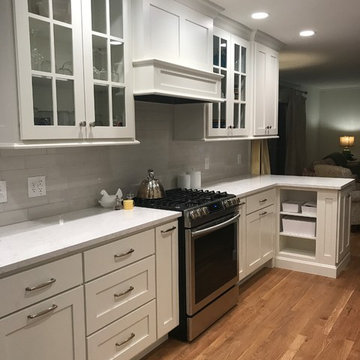
Eclectic light wood floor and brown floor kitchen photo in Indianapolis with an undermount sink, shaker cabinets, white cabinets, quartz countertops, white backsplash, subway tile backsplash and stainless steel appliances
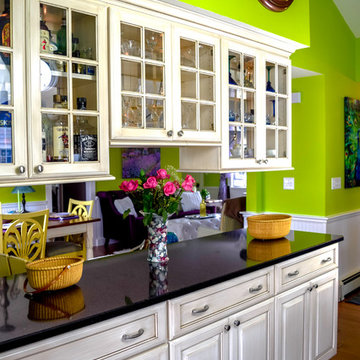
Kris Marie Photography
Inspiration for a mid-sized eclectic l-shaped light wood floor eat-in kitchen remodel in Boston with white cabinets, metallic backsplash, mosaic tile backsplash, stainless steel appliances and two islands
Inspiration for a mid-sized eclectic l-shaped light wood floor eat-in kitchen remodel in Boston with white cabinets, metallic backsplash, mosaic tile backsplash, stainless steel appliances and two islands
216






