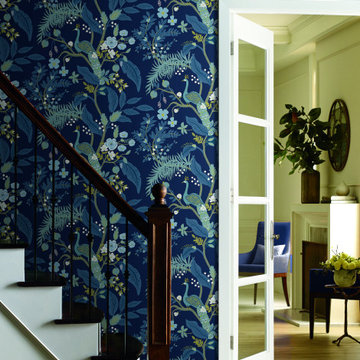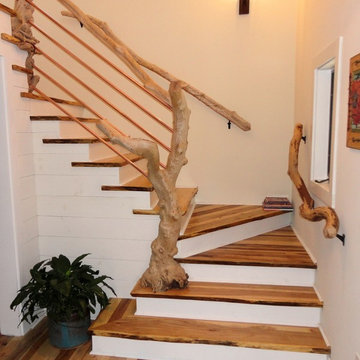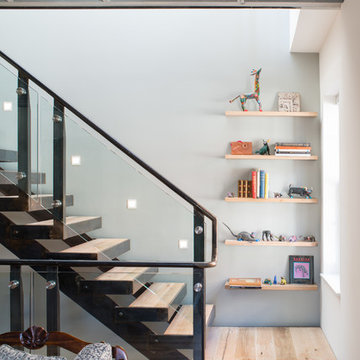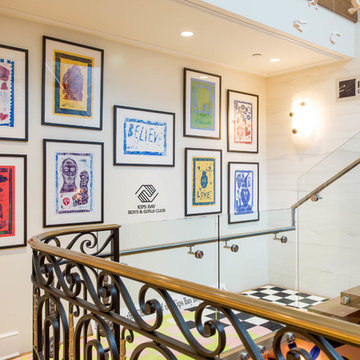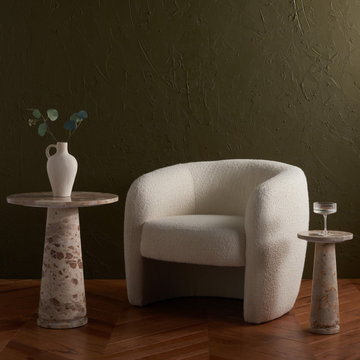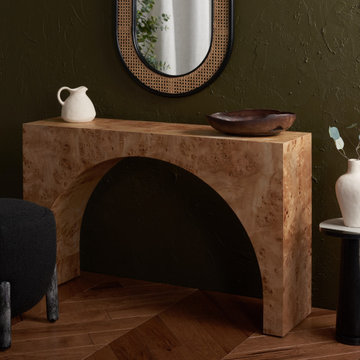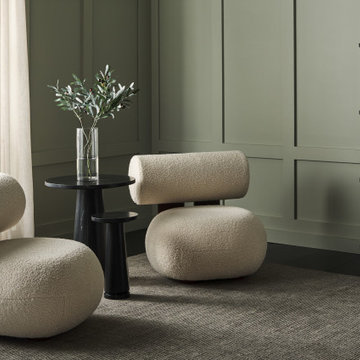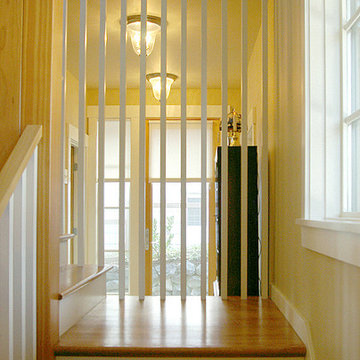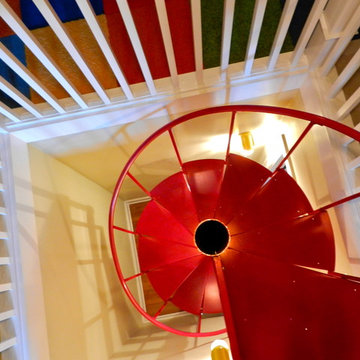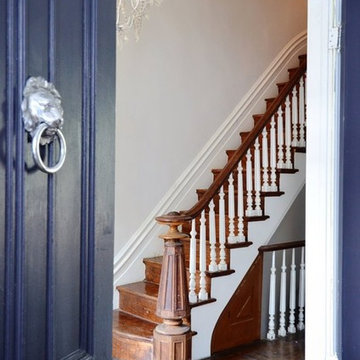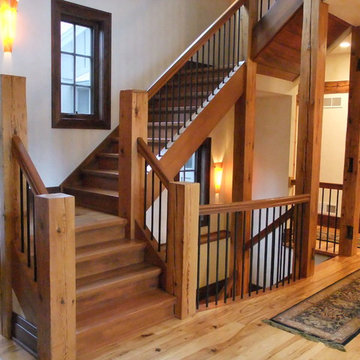Eclectic Staircase Ideas
Refine by:
Budget
Sort by:Popular Today
141 - 160 of 8,960 photos
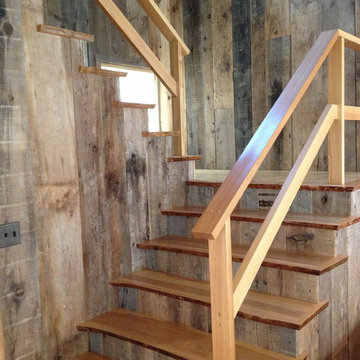
Live edge staircase. Custom fit with live edge returns, barn board risers, and cypress hand rail.
Staircase - eclectic staircase idea in Portland Maine
Staircase - eclectic staircase idea in Portland Maine
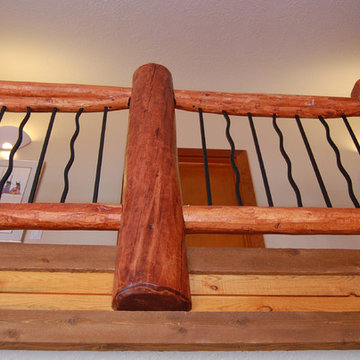
Reclaimed log and steel balister for staircase. Utilizing trees killed from a pine beetle infestation in the Colorado high country. There is an estimated 16 million trees in Summit County, CO. which have been killed by the mountain pine beetle so finding innovative ways to use these logs is imperative.
Find the right local pro for your project
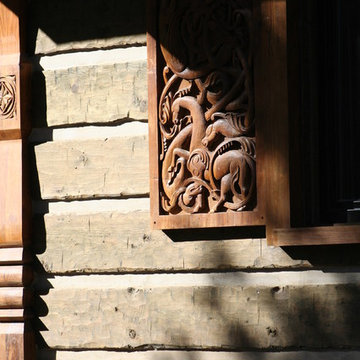
Hand carved Viking Dragon style shutters done in 350 year old reclaimed teak. Inspiration for these shutters comes from the 1000 year old Stavkirke (stave church) at Urnes in Norway.
Architecture by PEARSON DESIGN GROUP, Bozeman, Montana.
Master Builder: WILLIAMS CONSTRUCTION, Clio, California.
Check out the 8-page article in the August issue of Mountain Living magazine:
http://www.mountainliving.com/Homes/A-Handcrafted-and-Historic-Sierra-Nevada-Cabin/
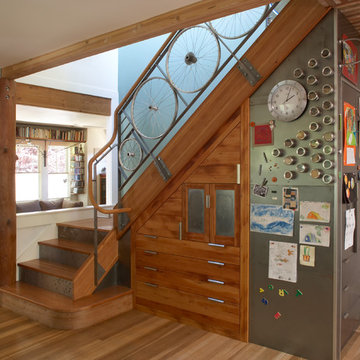
© Photography by M. Kibbey
Mid-sized eclectic wooden l-shaped metal railing staircase photo in San Francisco with wooden risers
Mid-sized eclectic wooden l-shaped metal railing staircase photo in San Francisco with wooden risers
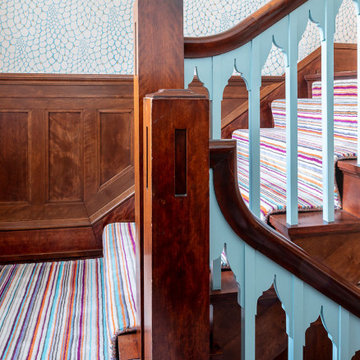
Before purchasing their early 20th-century Prairie-style home, perfect in so many ways for their growing family, the parents asked LiLu whether its imperfections could be remedied. Specifically, they were sad to leave a kid-focused happy home full of color, pattern, texture, and durability thanks to LiLu. Could the new house, with lots of woodwork, be made brighter and lighter? Of course. In the living areas, LiLu selected a high-gloss turquoise paint that reflects light for selected cabinets and the fireplace surround; the color complements original handmade blue-green tile in the home. Graphic floral and abstract prints, and furnishings and accessories in lively shades of pink, were layered throughout to create a bright, playful aesthetic. Elsewhere, staircase spindles were painted turquoise to bring out their arts-and-craft design and heighten the abstract wallpaper and striped runner. Wallpaper featuring 60s-era superheroes, metallic butterflies, cartoon bears, and flamingos enliven other rooms of the house. In the kitchen, an orange island adds zest to cream-colored cabinets and brick backsplash. The family’s new home is now their happy home.
------
Project designed by Minneapolis interior design studio LiLu Interiors. They serve the Minneapolis-St. Paul area including Wayzata, Edina, and Rochester, and they travel to the far-flung destinations that their upscale clientele own second homes in.
------
For more about LiLu Interiors, click here: https://www.liluinteriors.com/
---
To learn more about this project, click here:
https://www.liluinteriors.com/blog/portfolio-items/posh-playhouse-2-kitchen/
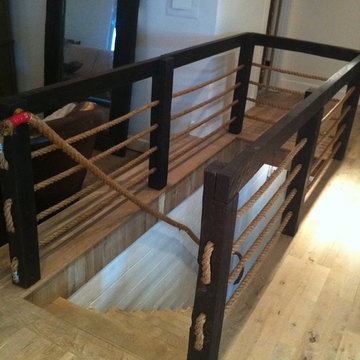
staircase constructed with 2" sisal rope, reclaimed hickory posts and rails. treads are white oak with rough, painted cedar risers
Eclectic staircase photo in Nashville
Eclectic staircase photo in Nashville
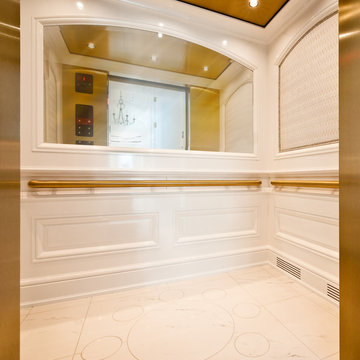
Why Use a Staircase when You have a Commercial Size Elevator in your Home
Custom Cut Stone Floor
Custom Wall Paneling
Upholstered Wall Appointment
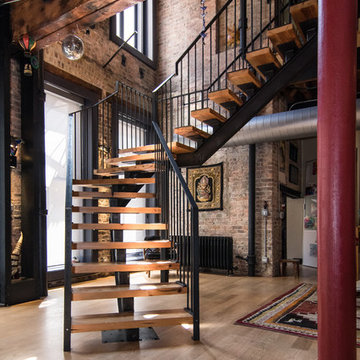
The unique feature with this stairs is that the treads are reclaimed joist that were removed from the second floor framing when the opening for the stairs was created. The joist were removed from the existing brick wall in the back of the photo to the beam that is in the upper foreground of the photo. they were taken offsite to be planed and made level, since many of the joist had twisted over time. The stringer is a single W shaped steel stringer located at the center of the treads supported by one post and a connection at the top and bottom of the stairs.
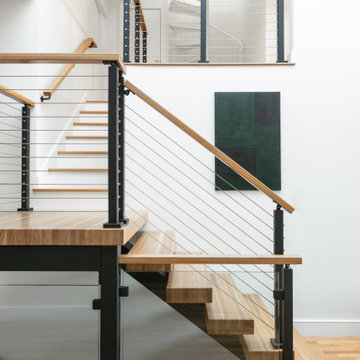
Example of a large eclectic wooden floating open and cable railing staircase design in Boston
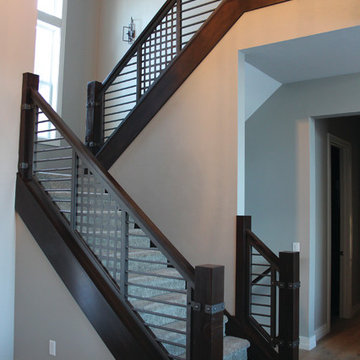
Focal Point Photography
Custom metal railing on u-shaped switchback staircase at the front of the home. Square newel design with metal banding and rivet detail.
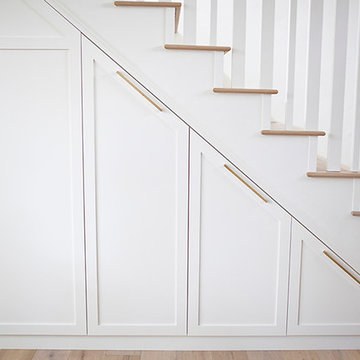
Kristen Vincent Photography
Example of a mid-sized eclectic wooden straight staircase design in San Diego with painted risers
Example of a mid-sized eclectic wooden straight staircase design in San Diego with painted risers
Eclectic Staircase Ideas
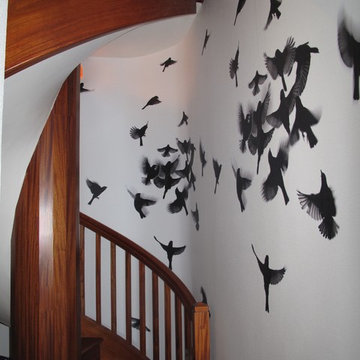
A mahogany spiral staircase moves through a flock of birds.
Staircase - mid-sized eclectic wooden curved staircase idea in San Francisco with wooden risers
Staircase - mid-sized eclectic wooden curved staircase idea in San Francisco with wooden risers
8






