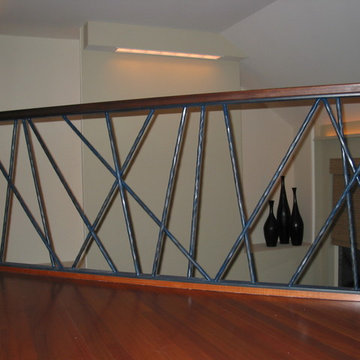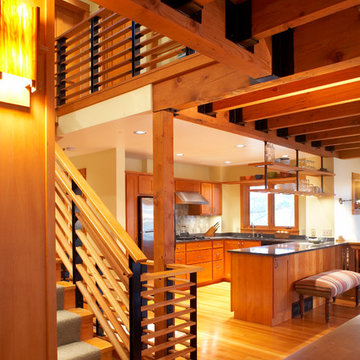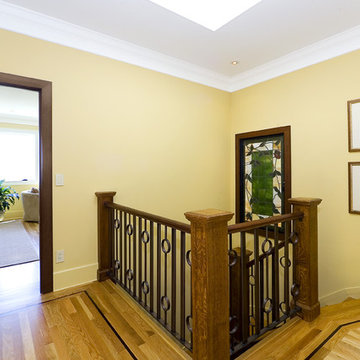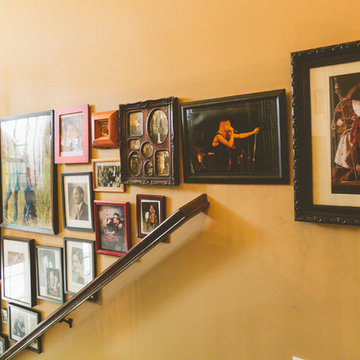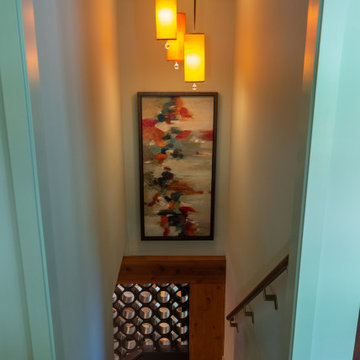Eclectic Staircase Ideas
Refine by:
Budget
Sort by:Popular Today
621 - 640 of 8,960 photos
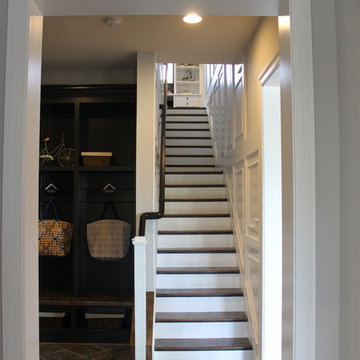
CSC was able to design and manufacture this state-of-the-art staircase and railing solution for this elegant home in Loudoun County; the builder trusted us to create a high quality elliptical staircase that compliments the character and charm of the home’s architectural style (focused around Georgian, Gothic, Federalist, and Victorian Vernacular). CSC 1976-2020 © Century Stair Company ® All rights reserved.
Find the right local pro for your project
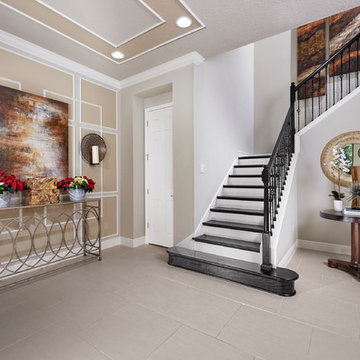
Grand welcoming into the foyer. The focal wall has intricate details to capture your eyes!
Inspiration for a large eclectic painted l-shaped staircase remodel in Orlando with wooden risers
Inspiration for a large eclectic painted l-shaped staircase remodel in Orlando with wooden risers
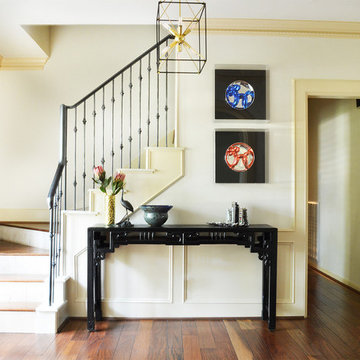
Example of a large eclectic wooden l-shaped metal railing staircase design in Houston with tile risers
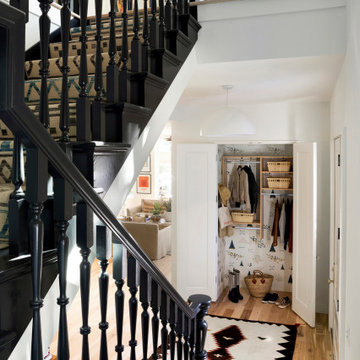
Interior Design: Lucy Interior Design | Builder: Detail Homes | Landscape Architecture: TOPO | Photography: Spacecrafting
Staircase - eclectic painted u-shaped wood railing staircase idea in Minneapolis with painted risers
Staircase - eclectic painted u-shaped wood railing staircase idea in Minneapolis with painted risers
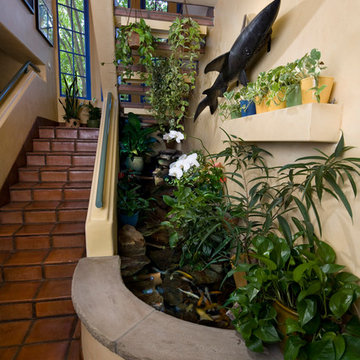
Plants, animals, playful colors, and every electronic gadget you can think of has been incorporated into every aspect of this home. From the underwater camera in the Koi pond, to the built in cat walks, this home meets every imagination. © Holly Lepere
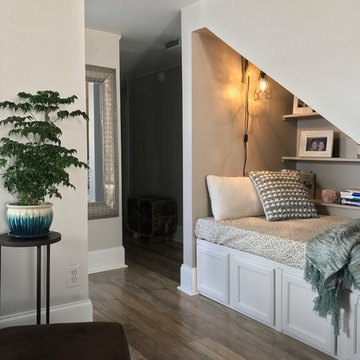
An unused closet under the stairs was reimagined as a cozy space to curl up and read a book.
Small eclectic staircase photo in Other
Small eclectic staircase photo in Other
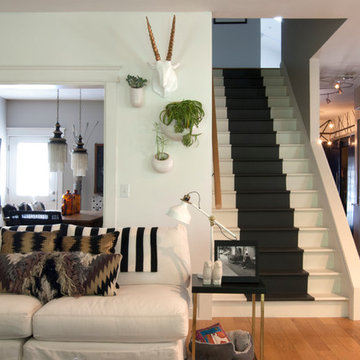
Adrienne DeRosa © 2014 Houzz Inc.
A small hanging garden feature creates an interesting focal point between the living room and formal dining room. With the exception of the dining room, the first floor is open in all public areas, which perfectly accommodates Raymond's and Jennifer's penchant for entertaining.
The painted black runner was added once Jennifer decided to remove the carpeting from the steps. It visually supports the decor of the rest of the room, and in turn becomes a highlight of the space rather than an afterthought.
Striped throw, Ikea; pillows: Anthropologie and Target
Photo: Adrienne DeRosa © 2014 Houzz
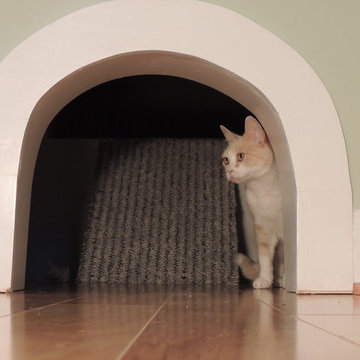
We took a normally unused area under the stairs and created unique, discreet, storage for the litter box and a fun play area for the cats.
Eclectic staircase photo in Other
Eclectic staircase photo in Other
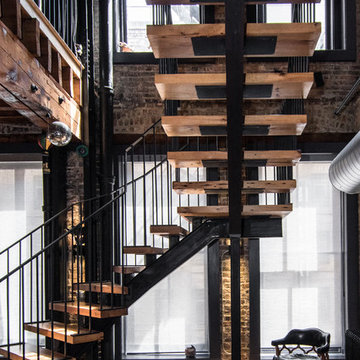
The unique feature with this stairs is that the treads are reclaimed joist that were removed from the second floor framing when the opening for the stairs was created. The joist were removed from the existing brick wall in the back of the photo to the beam that is in the upper foreground of the photo. they were taken offsite to be planed and made level, since many of the joist had twisted over time. The stringer is a single W shaped steel stringer located at the center of the treads supported by one post and a connection at the top and bottom of the stairs. On the left side of the photo you can see how the existing joist were cut and removed for this new staircase installation
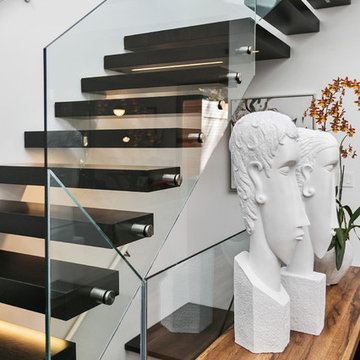
Eclectic Cantilevered Staircase,
Open Homes Photography Inc.
Example of an eclectic painted floating glass railing staircase design in San Francisco with painted risers
Example of an eclectic painted floating glass railing staircase design in San Francisco with painted risers
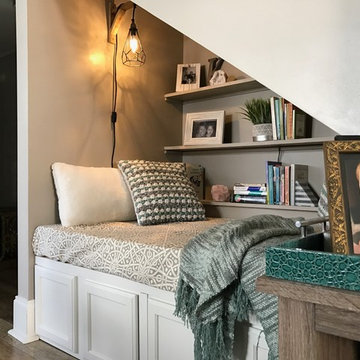
An unused closet under the stairs was reimagined as a cozy space to curl up and read a book.
Example of a small eclectic staircase design in Other
Example of a small eclectic staircase design in Other
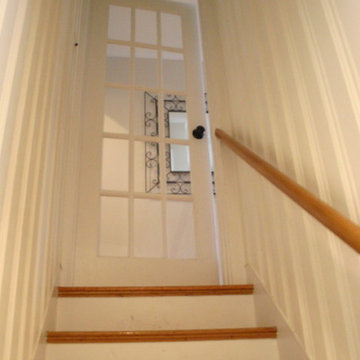
Staircase leading back up to foyer
Christina Katos
Inspiration for an eclectic staircase remodel in Boston
Inspiration for an eclectic staircase remodel in Boston
Eclectic Staircase Ideas
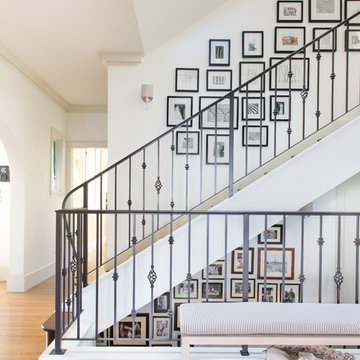
Well-traveled. Relaxed. Timeless.
Our well-traveled clients were soon-to-be empty nesters when they approached us for help reimagining their Presidio Heights home. The expansive Spanish-Revival residence originally constructed in 1908 had been substantially renovated 8 year prior, but needed some adaptations to better suit the needs of a family with three college-bound teens. We evolved the space to be a bright, relaxed reflection of the family’s time together, revising the function and layout of the ground-floor rooms and filling them with casual, comfortable furnishings and artifacts collected abroad.
One of the key changes we made to the space plan was to eliminate the formal dining room and transform an area off the kitchen into a casual gathering spot for our clients and their children. The expandable table and coffee/wine bar means the room can handle large dinner parties and small study sessions with similar ease. The family room was relocated from a lower level to be more central part of the main floor, encouraging more quality family time, and freeing up space for a spacious home gym.
In the living room, lounge-worthy upholstery grounds the space, encouraging a relaxed and effortless West Coast vibe. Exposed wood beams recall the original Spanish-influence, but feel updated and fresh in a light wood stain. Throughout the entry and main floor, found artifacts punctate the softer textures — ceramics from New Mexico, religious sculpture from Asia and a quirky wall-mounted phone that belonged to our client’s grandmother.
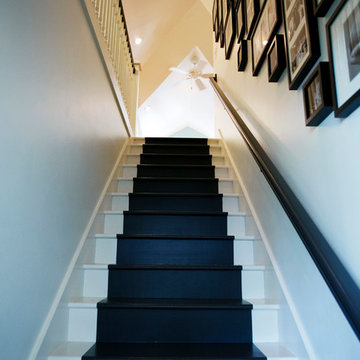
Abby Caroline Photography
Example of a mid-sized eclectic painted straight staircase design in Atlanta with painted risers
Example of a mid-sized eclectic painted straight staircase design in Atlanta with painted risers
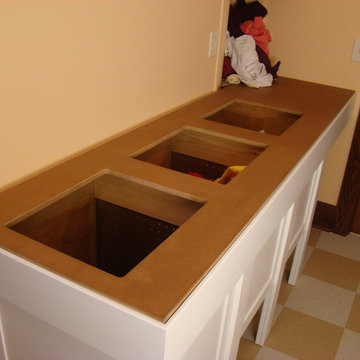
During a basement remodel, the normal laundry schedule for a family of five was sometimes interrupted by the project. The washing machine was in limbo; laundry would pile up and sorting was difficult. How could I help the homeowners keep up with their laundry when the project was done, and streamline the task of sorting/storing clothing that found its way to the basement.
An obvious sorting and staging solution was to build a long, narrow table accommodating both functions. Built and designed by Greg Schmidt. Photos by Greg Schmidt.
32






