Enclosed Kitchen Ideas
Refine by:
Budget
Sort by:Popular Today
61 - 80 of 32,107 photos
Item 1 of 3
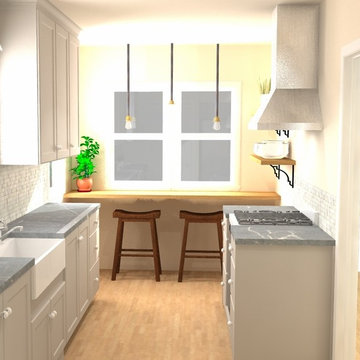
Farmhouse-style kitchen remodel concept in Spokane, Washington
Small cottage u-shaped light wood floor enclosed kitchen photo in Seattle with a farmhouse sink, shaker cabinets, white cabinets, stainless steel appliances and no island
Small cottage u-shaped light wood floor enclosed kitchen photo in Seattle with a farmhouse sink, shaker cabinets, white cabinets, stainless steel appliances and no island
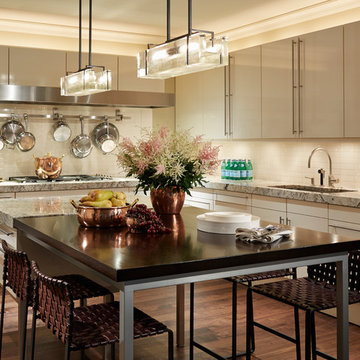
Streeterville Residence, Jessica Lagrange Interiors LLC, Photo by Nathan Kirkman
Enclosed kitchen - large transitional l-shaped dark wood floor and brown floor enclosed kitchen idea in Chicago with flat-panel cabinets, beige cabinets, marble countertops, porcelain backsplash, stainless steel appliances, an island, an undermount sink and white backsplash
Enclosed kitchen - large transitional l-shaped dark wood floor and brown floor enclosed kitchen idea in Chicago with flat-panel cabinets, beige cabinets, marble countertops, porcelain backsplash, stainless steel appliances, an island, an undermount sink and white backsplash
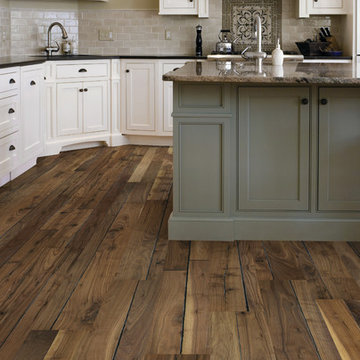
MacDonald Hardwoods, in Denver, Colorado is a retailer for Hallmark Floors. This is the Alta Vista Collection: Historic Walnut
Mid-sized transitional galley medium tone wood floor enclosed kitchen photo in Denver with an integrated sink, raised-panel cabinets, medium tone wood cabinets, granite countertops, beige backsplash, subway tile backsplash, stainless steel appliances and an island
Mid-sized transitional galley medium tone wood floor enclosed kitchen photo in Denver with an integrated sink, raised-panel cabinets, medium tone wood cabinets, granite countertops, beige backsplash, subway tile backsplash, stainless steel appliances and an island
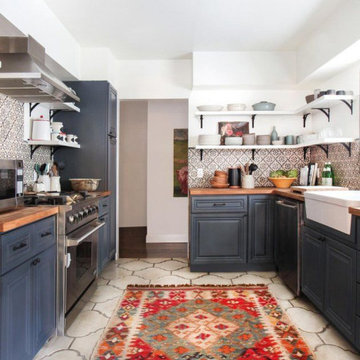
Inspiration for a large eclectic galley ceramic tile and white floor enclosed kitchen remodel in Columbus with an undermount sink, raised-panel cabinets, blue cabinets, wood countertops, multicolored backsplash, ceramic backsplash, stainless steel appliances and brown countertops
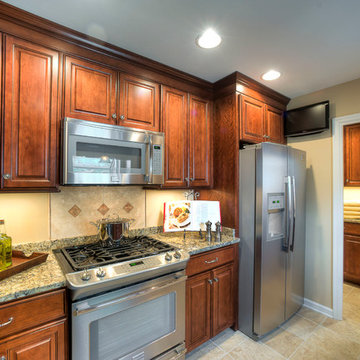
This galley kitchen features raised panel cherry cabinets with granite countertops and a porcelain floor. A laundry room lies just behind the closed doo
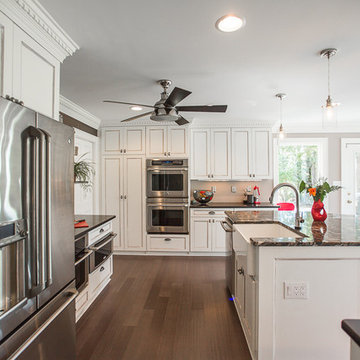
This kitchen was rebuilt to restore the vintage 1950's feel as well as accommodate a large family who cooks a lot. They wanted an eat in kitchen, plenty of prep-space for everyone to cook. A television, warming drawer, built in trash and separate areas for each part of cooking and 86 square feet of counter space maximized the space and views for this high use kitchen. A high output stove and open shelving for the chef with convenient access to the sink, fridge and trash make it a cook's dream. A touchless faucet and under-mount microwave make this a kid friendly kitchen as well. A window seat was installed for the pet. The neutral color pallet lends itself to color and accent changes year round or as styles change.
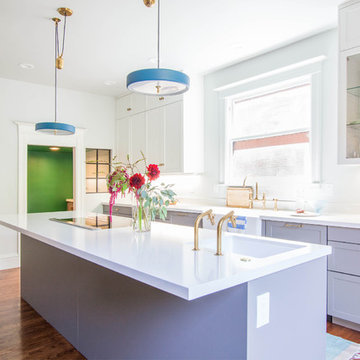
John Shum, Destination Eichler
Inspiration for a mid-sized transitional galley brown floor and dark wood floor enclosed kitchen remodel in San Francisco with shaker cabinets, gray cabinets, quartz countertops, an island, a farmhouse sink and white appliances
Inspiration for a mid-sized transitional galley brown floor and dark wood floor enclosed kitchen remodel in San Francisco with shaker cabinets, gray cabinets, quartz countertops, an island, a farmhouse sink and white appliances

This charming blue English country kitchen features a Shaw's farmhouse sink, brushed bronze hardware, and honed and brushed limestone countertops.
Kyle Norton Photography

vertical storage for large baking trays, cutting boards and muffin tins. All in walnut.
Classic white kitchen designed and built by Jewett Farms + Co. Functional for family life with a design that will stand the test of time. White cabinetry, soapstone perimeter counters and marble island top. Hand scraped walnut floors. Walnut drawer interiors and walnut trim on the range hood. Many interior details, check out the rest of the project photos to see them all.

This kitchen was completely remodeled. The space was a full gut down to the studs and sub floors.
The biggest challenge in the space was reorienting the layout to accommodate an island, larger appliances and leveling the space. The floors were more than a few inches out of level. We also turned a U-shaped kitchen with a peninsula into an L-shape with and island and relocated the sink to create a more open, eat-in area.
An additional area that was taken into consideration was the half bathroom just off the kitchen. Originally the bathroom opened up directly into the kitchen creating a break in the circulation. The toilet was rotated 180 degrees and flipped the bathroom to the other side of the area allowing the door to open and close without interfering with meal prep.
Three of the most important design features include the bold navy blue cabinets, professional appliances and modern material selection including matte brass hardware and fixtures (FAUCET, POT FILLER, PENDANTS ETC…), Herringbone backsplash, tile and white marble countertops.
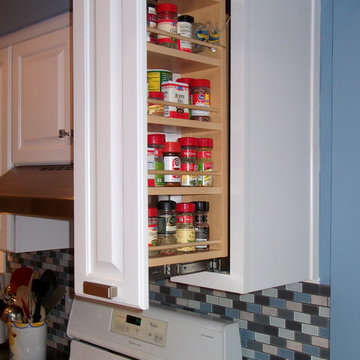
Cabinets by Bertch Kitchens+, Standford door with white finish, matte Blue Pearl Granite
Enclosed kitchen - mid-sized traditional single-wall medium tone wood floor enclosed kitchen idea in Other with a single-bowl sink, raised-panel cabinets, white cabinets, granite countertops, blue backsplash, mosaic tile backsplash, white appliances and a peninsula
Enclosed kitchen - mid-sized traditional single-wall medium tone wood floor enclosed kitchen idea in Other with a single-bowl sink, raised-panel cabinets, white cabinets, granite countertops, blue backsplash, mosaic tile backsplash, white appliances and a peninsula
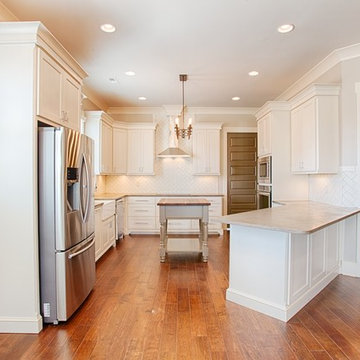
Urban Lens
Inspiration for a mid-sized timeless u-shaped medium tone wood floor enclosed kitchen remodel in Other with a farmhouse sink, shaker cabinets, white cabinets, limestone countertops, white backsplash, ceramic backsplash, stainless steel appliances and a peninsula
Inspiration for a mid-sized timeless u-shaped medium tone wood floor enclosed kitchen remodel in Other with a farmhouse sink, shaker cabinets, white cabinets, limestone countertops, white backsplash, ceramic backsplash, stainless steel appliances and a peninsula
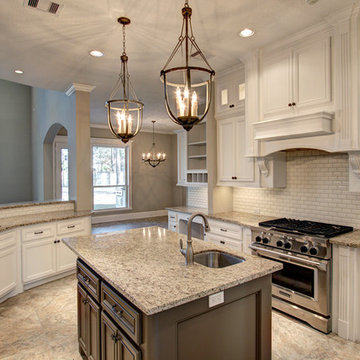
Enclosed kitchen - mid-sized traditional u-shaped ceramic tile and beige floor enclosed kitchen idea in Houston with glass-front cabinets, white cabinets, granite countertops, white backsplash, stainless steel appliances, an island, an undermount sink and subway tile backsplash
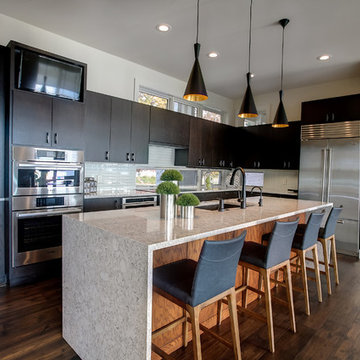
Photos By Kaity
Large trendy l-shaped dark wood floor and brown floor enclosed kitchen photo in Grand Rapids with an undermount sink, flat-panel cabinets, dark wood cabinets, quartzite countertops, white backsplash, stainless steel appliances and an island
Large trendy l-shaped dark wood floor and brown floor enclosed kitchen photo in Grand Rapids with an undermount sink, flat-panel cabinets, dark wood cabinets, quartzite countertops, white backsplash, stainless steel appliances and an island
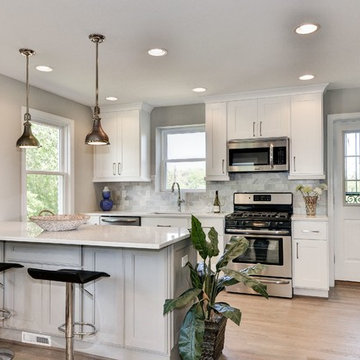
Mid-sized transitional single-wall light wood floor enclosed kitchen photo in DC Metro with an undermount sink, shaker cabinets, white cabinets, quartz countertops, white backsplash, stone tile backsplash, stainless steel appliances and a peninsula
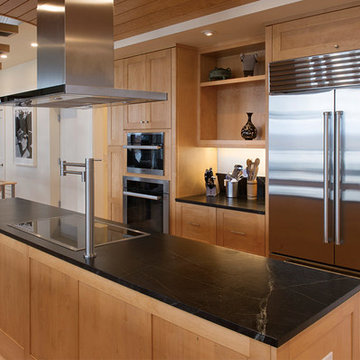
Inspiration for a mid-sized contemporary single-wall light wood floor and beige floor enclosed kitchen remodel in Boston with an undermount sink, shaker cabinets, light wood cabinets, marble countertops, stainless steel appliances and an island
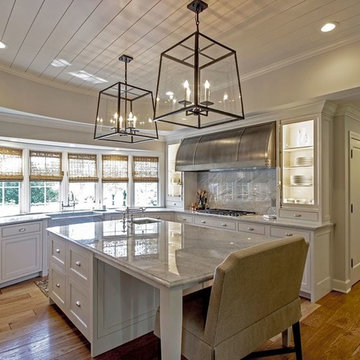
Enclosed kitchen - large transitional l-shaped light wood floor and brown floor enclosed kitchen idea in Austin with a farmhouse sink, recessed-panel cabinets, white cabinets, quartzite countertops, gray backsplash, stone slab backsplash, stainless steel appliances and an island
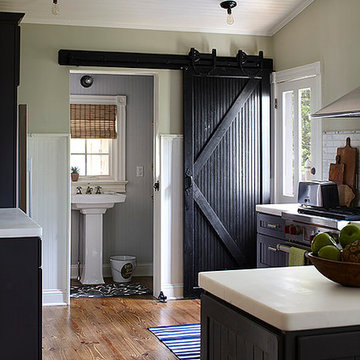
Inspiration for a small coastal single-wall medium tone wood floor enclosed kitchen remodel in Other with marble countertops, shaker cabinets, dark wood cabinets, white backsplash, stone tile backsplash, a single-bowl sink, stainless steel appliances and a peninsula
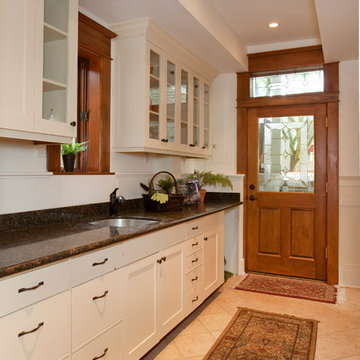
Example of a small ornate single-wall ceramic tile and beige floor enclosed kitchen design in Los Angeles with an undermount sink, flat-panel cabinets, white cabinets, granite countertops and no island
Enclosed Kitchen Ideas
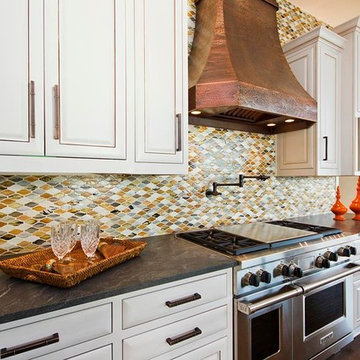
Enclosed kitchen - mid-sized traditional galley medium tone wood floor enclosed kitchen idea in Austin with white cabinets, soapstone countertops, multicolored backsplash, stainless steel appliances, an island, raised-panel cabinets, an undermount sink and mosaic tile backsplash
4





