Enclosed Kitchen Ideas
Refine by:
Budget
Sort by:Popular Today
161 - 180 of 32,107 photos
Item 1 of 3
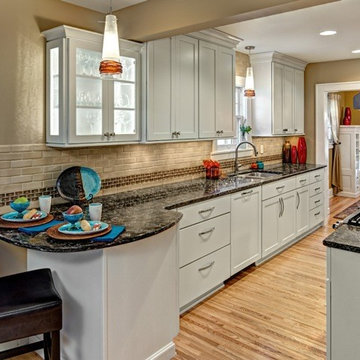
Photos by Ehlen Creative Communications
Mid-sized elegant l-shaped light wood floor enclosed kitchen photo in Minneapolis with an undermount sink, recessed-panel cabinets, gray cabinets, quartz countertops, beige backsplash, ceramic backsplash and a peninsula
Mid-sized elegant l-shaped light wood floor enclosed kitchen photo in Minneapolis with an undermount sink, recessed-panel cabinets, gray cabinets, quartz countertops, beige backsplash, ceramic backsplash and a peninsula
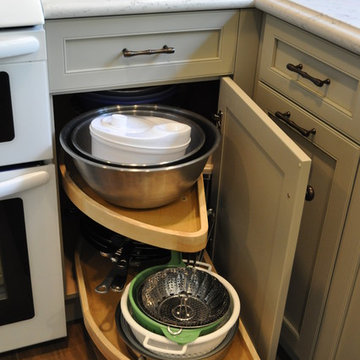
This fun classic kitchen in Gold River features Columbia frameless cabinets in Sandy Hook grey. A green glass backsplash in a random matte and polished pattern complements the cabinets which are faced with both painted wood and frosted glass. The Silestone countertops in the Lyra finish have an ogee bullnose edge. The floors are finished in a rich brown porcelain tile of varying sizes that are made to resemble distressed wood.
Photo Credit: Nar Fine Carpentry, Inc
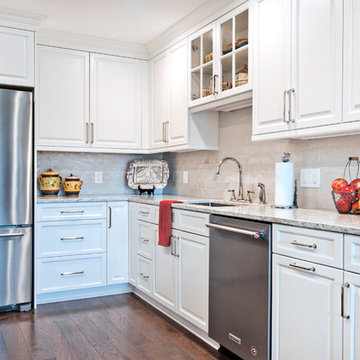
Designed by Terri Sears, Photography by Melissa M. Mills
Mid-sized transitional u-shaped medium tone wood floor and brown floor enclosed kitchen photo in Nashville with an undermount sink, raised-panel cabinets, white cabinets, quartz countertops, white backsplash, subway tile backsplash, stainless steel appliances, multicolored countertops and no island
Mid-sized transitional u-shaped medium tone wood floor and brown floor enclosed kitchen photo in Nashville with an undermount sink, raised-panel cabinets, white cabinets, quartz countertops, white backsplash, subway tile backsplash, stainless steel appliances, multicolored countertops and no island

These pendants are made by Bicycle Glass Co. in St. Paul, Minnesota from 100% recycled glass.
Example of a large mid-century modern l-shaped light wood floor and beige floor enclosed kitchen design in San Diego with a single-bowl sink, recessed-panel cabinets, medium tone wood cabinets, quartz countertops, blue backsplash, glass tile backsplash, stainless steel appliances, an island and white countertops
Example of a large mid-century modern l-shaped light wood floor and beige floor enclosed kitchen design in San Diego with a single-bowl sink, recessed-panel cabinets, medium tone wood cabinets, quartz countertops, blue backsplash, glass tile backsplash, stainless steel appliances, an island and white countertops
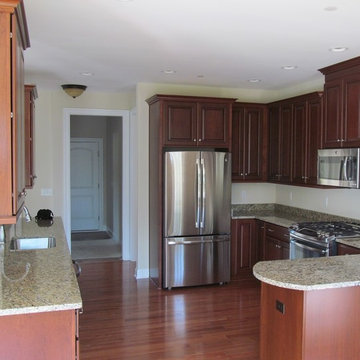
Vince Mazza
Example of a small classic u-shaped medium tone wood floor enclosed kitchen design in DC Metro with a double-bowl sink, raised-panel cabinets, dark wood cabinets, granite countertops, stainless steel appliances and no island
Example of a small classic u-shaped medium tone wood floor enclosed kitchen design in DC Metro with a double-bowl sink, raised-panel cabinets, dark wood cabinets, granite countertops, stainless steel appliances and no island
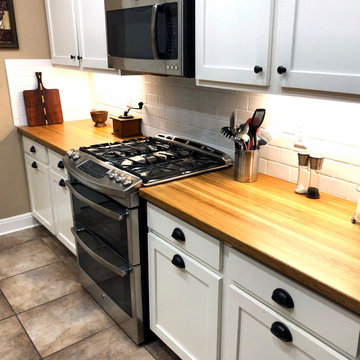
"The craftsmanship of the countertop sections I received was top notch. Even the care in how they were shipped was unexpected. Very Happy!" Gary
Example of a mid-sized minimalist galley beige floor enclosed kitchen design in Other with a farmhouse sink, recessed-panel cabinets, white cabinets, wood countertops, white backsplash, subway tile backsplash, stainless steel appliances, no island and yellow countertops
Example of a mid-sized minimalist galley beige floor enclosed kitchen design in Other with a farmhouse sink, recessed-panel cabinets, white cabinets, wood countertops, white backsplash, subway tile backsplash, stainless steel appliances, no island and yellow countertops
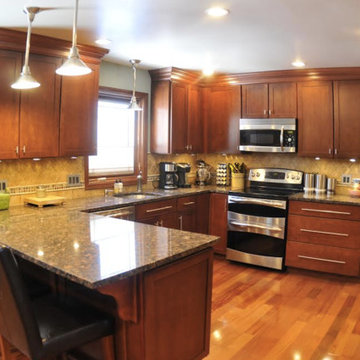
Large elegant l-shaped medium tone wood floor enclosed kitchen photo in Indianapolis with an undermount sink, shaker cabinets, dark wood cabinets, granite countertops, beige backsplash, ceramic backsplash, stainless steel appliances and a peninsula
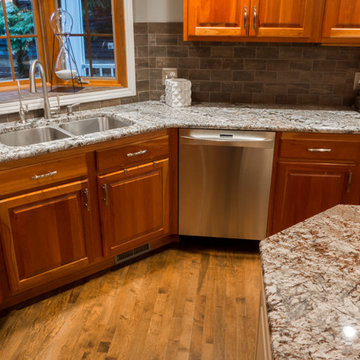
Inspiration for a mid-sized timeless u-shaped light wood floor enclosed kitchen remodel in Other with a double-bowl sink, raised-panel cabinets, medium tone wood cabinets, granite countertops, beige backsplash, stone tile backsplash, stainless steel appliances and an island
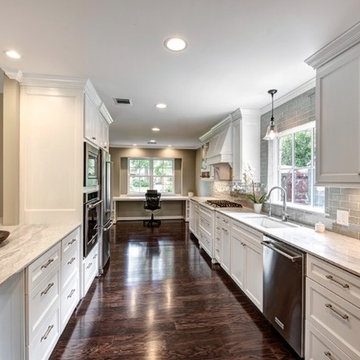
Inspiration for a mid-sized transitional galley dark wood floor enclosed kitchen remodel in Houston with an undermount sink, recessed-panel cabinets, white cabinets, quartz countertops, gray backsplash, ceramic backsplash, stainless steel appliances and no island
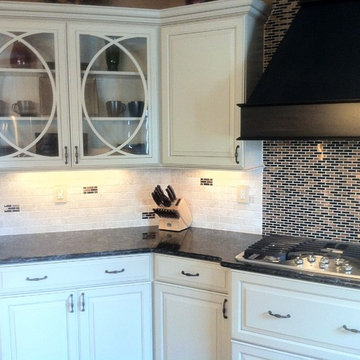
Mid-sized minimalist u-shaped enclosed kitchen photo in Chicago with raised-panel cabinets, white cabinets, granite countertops, beige backsplash, cement tile backsplash, stainless steel appliances and an island
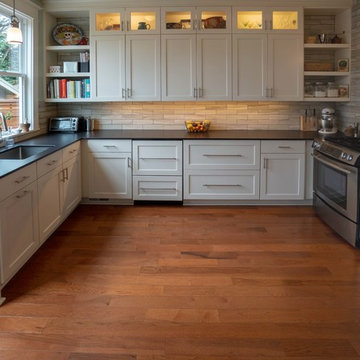
SCOPE: Within existing kitchen footprint alone, design for better kitchen floorplan + add half bath.
CHALLENGE:
- Kitchen: Cramped storage, counter and body space for 2 cooks.
- Bathroom: There was none on the main floor (not uncommon for a 1911 house).
SOLUTION:
- Kitchen: The dated garden window and small corner window with no views were eliminated creating additional wall cabinet storage. The range and sink on the ends of the “U-shape”
created 13’ of uninterrupted storage and counter. The window facing the backyard was
replaced, height raised, allowing for new sink location.
- Bathroom: A Euro-sized half bath was squeezed out of existing kitchen space and yet, the kitchen storage and counter were almost doubled (yes, it’s magic).
Photography: Cabin 40 Images (Kevin Felts)
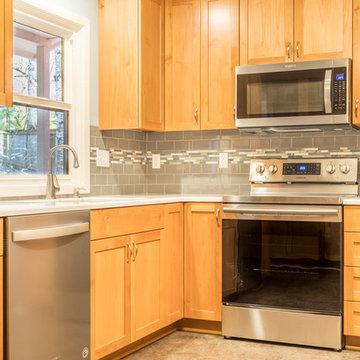
I completed this project design for Thayer Construction in August of 2017.
Our clients wanted to update their kitchen and brighten it up. Reworking the layout was key to this beautiful remodel. The location of the sink, refrigerator, range, and dishwasher all changed in this design. Extra storage was also needed so I designed a narrow section of base cabinetry with a countertop and glass fronted cabinetry above to achieve this need of our clients. Additional storage was added around the new refrigerator location.
Bright quartz, simple subway tile with a mosaic liner band also help to brighten up this small kitchen. A slate style LVT was used on the floors for water resistance and durability. It also matched the color of the existing natural wood flooring in the rooms adjacent to the kitchen.
This project was built by Thayer Construction LLC.
Thayer Construction LLC

Showplace Cabinets in Hickory- Rockport Gray Finish with Penndleton Door; Silestone Calypso Quartz Kitchen Tops w/ undermount Stainless Steel Sink; Pfister Pull Down Tuscan Bronze Kitchen Faucet; Topcu 3x6 Tumbled Philadelphia Travertine backsplash tile; TopKnobs Arendal Pull in Rust & Flat Faced Knob in Rust
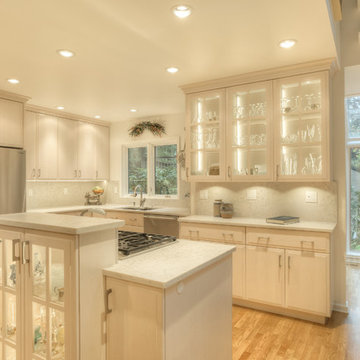
Notice how the glass scales up from small to large shapes. This is a principle in fractals called "scaling." I call it the Goldilocks Principle.
William Feemster of ImageArts Photography
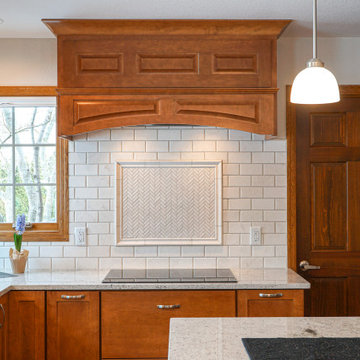
Inspiration for a large transitional u-shaped medium tone wood floor and brown floor enclosed kitchen remodel in Milwaukee with an undermount sink, medium tone wood cabinets, granite countertops, white backsplash, subway tile backsplash, stainless steel appliances, an island and white countertops
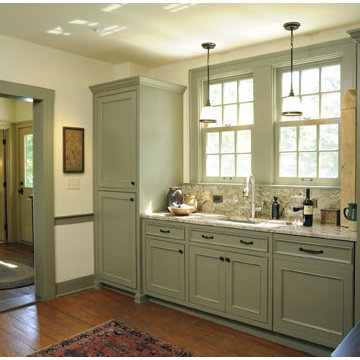
Whole house renovation by Ketron Custom Builders. Photography by Daniel Feldkamp.
Mid-sized elegant medium tone wood floor enclosed kitchen photo in Columbus with an undermount sink, beaded inset cabinets, green cabinets, granite countertops, stone slab backsplash, paneled appliances and no island
Mid-sized elegant medium tone wood floor enclosed kitchen photo in Columbus with an undermount sink, beaded inset cabinets, green cabinets, granite countertops, stone slab backsplash, paneled appliances and no island
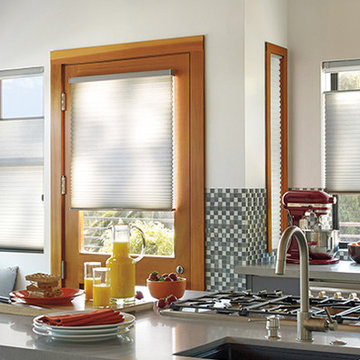
Enclosed kitchen - mid-sized transitional l-shaped enclosed kitchen idea in Other with an undermount sink, flat-panel cabinets, blue cabinets, limestone countertops, multicolored backsplash, mosaic tile backsplash, stainless steel appliances and no island
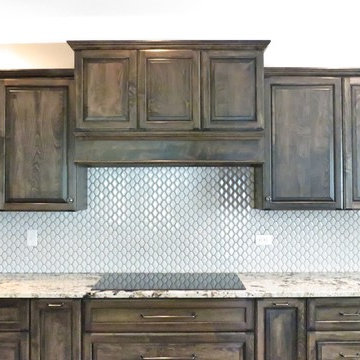
Inspiration for a mid-sized timeless l-shaped enclosed kitchen remodel in Other with a double-bowl sink, raised-panel cabinets, mosaic tile backsplash, stainless steel appliances, no island, multicolored countertops, dark wood cabinets, granite countertops and white backsplash
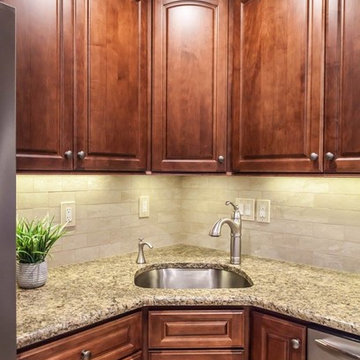
Corner sinks are a great idea when there are no windows to design with in the kitchen space. Under cabinet lighting lights up this area.
Chris Veith
Enclosed Kitchen Ideas
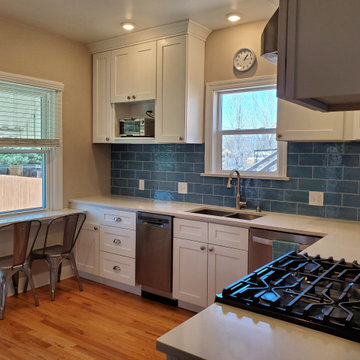
Mid-sized minimalist l-shaped light wood floor and brown floor enclosed kitchen photo in Denver with an undermount sink, shaker cabinets, white cabinets, quartz countertops, blue backsplash, ceramic backsplash, stainless steel appliances, no island and white countertops
9





