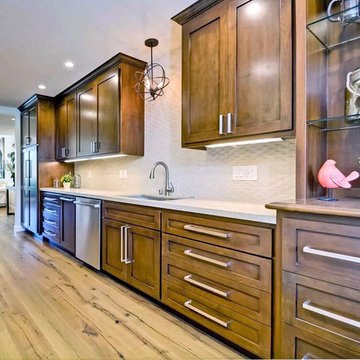Enclosed Kitchen Ideas
Sort by:Popular Today
141 - 160 of 32,107 photos
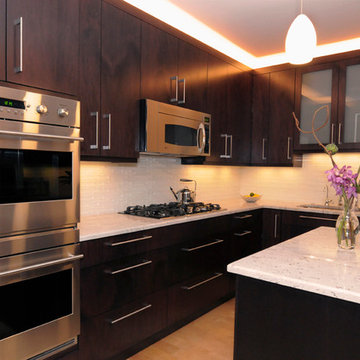
Scott Stewart
Inspiration for a mid-sized contemporary u-shaped light wood floor enclosed kitchen remodel in Chicago with an undermount sink, flat-panel cabinets, dark wood cabinets, granite countertops, white backsplash, glass tile backsplash, stainless steel appliances and an island
Inspiration for a mid-sized contemporary u-shaped light wood floor enclosed kitchen remodel in Chicago with an undermount sink, flat-panel cabinets, dark wood cabinets, granite countertops, white backsplash, glass tile backsplash, stainless steel appliances and an island
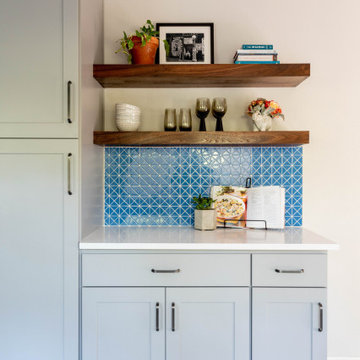
Example of a mid-sized transitional l-shaped multicolored floor enclosed kitchen design in Austin with an undermount sink, shaker cabinets, gray cabinets, quartz countertops, blue backsplash, ceramic backsplash, stainless steel appliances, no island and white countertops
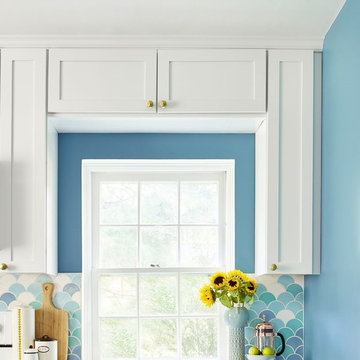
photos: Kyle Born
Inspiration for a large eclectic slate floor enclosed kitchen remodel in Philadelphia with a drop-in sink, shaker cabinets, white cabinets, marble countertops, blue backsplash, ceramic backsplash, white appliances and no island
Inspiration for a large eclectic slate floor enclosed kitchen remodel in Philadelphia with a drop-in sink, shaker cabinets, white cabinets, marble countertops, blue backsplash, ceramic backsplash, white appliances and no island
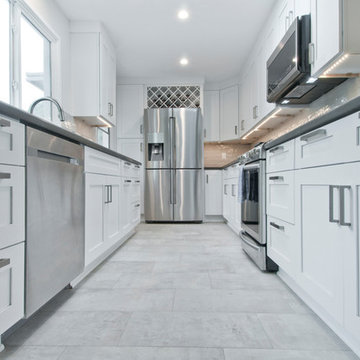
Avesha Michael
Enclosed kitchen - small transitional galley porcelain tile and gray floor enclosed kitchen idea in Los Angeles with an undermount sink, shaker cabinets, white cabinets, quartzite countertops, white backsplash, terra-cotta backsplash, stainless steel appliances, a peninsula and gray countertops
Enclosed kitchen - small transitional galley porcelain tile and gray floor enclosed kitchen idea in Los Angeles with an undermount sink, shaker cabinets, white cabinets, quartzite countertops, white backsplash, terra-cotta backsplash, stainless steel appliances, a peninsula and gray countertops

Shanna Wolf
Inspiration for a mid-sized country u-shaped linoleum floor and brown floor enclosed kitchen remodel in Milwaukee with a farmhouse sink, beaded inset cabinets, blue cabinets, quartz countertops, white backsplash, ceramic backsplash, stainless steel appliances and gray countertops
Inspiration for a mid-sized country u-shaped linoleum floor and brown floor enclosed kitchen remodel in Milwaukee with a farmhouse sink, beaded inset cabinets, blue cabinets, quartz countertops, white backsplash, ceramic backsplash, stainless steel appliances and gray countertops
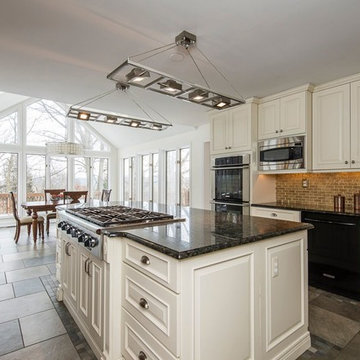
Inspiration for a mid-sized timeless u-shaped slate floor and gray floor enclosed kitchen remodel in Philadelphia with raised-panel cabinets, white cabinets, marble countertops, stainless steel appliances, an island, gray backsplash and stone tile backsplash
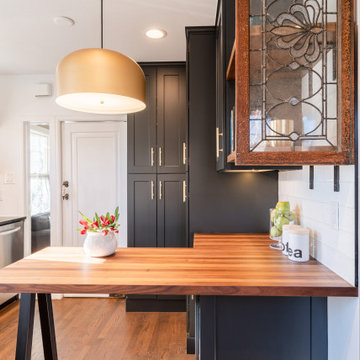
Updated Tudor kitchen in Denver's Mayfair neighborhood boasts brushed brass fixtures, dark cabinets, original wood flooring, walnut butcher block, and quartz countertops.

Example of a small classic u-shaped light wood floor enclosed kitchen design in Portland with a farmhouse sink, shaker cabinets, yellow cabinets, soapstone countertops, white backsplash, subway tile backsplash, stainless steel appliances and no island
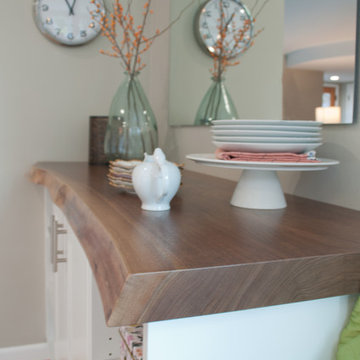
This kitchen transformation began with a dream for a light and bright kitchen that functions beautifully in a classic style that will never feel tired or dated. The homeowners never looked back as we tore out the old red linoleum floor and the wall that separated the kitchen from the dining area. A door connecting the kitchen to the bedroom corridor was closed off to maximize the counter and storage space and a new door was added to an adjacent office/guest bedroom to provide easy access to the kitchen. Snow white cabinets, white marble quartz and glossy white ceramic backsplash tile was paired with warm woods and revere pewter walls to create a bright yet inviting space. Deep drawers were chosen for plate and glassware storage. Trash and heavy duty butcher block cutting board rollouts offer convenience. A built in floor to ceiling pantry includes rollout drawers for easy access to dry food storage. An island microwave makes the task of quickly heating food accessible to even the youngest family members. Our favorite details include a gorgeous live edge buffet counter, cozy built-in eating nook with an heirloom dining table and a budget friendly dining nook pendant with a custom diffuser and cord added by a local light lighting shop. The best part about this kitchen transformation was seeing the joy on the family’s faces when it was complete! This kitchen will be cherished for years and years to come!
Interior Design: Jennifer Gardner Design
Photographer: Marcela Winspear

The in-law suite kitchen could only be in a small corner of the basement. The kitchen design started with the question: how small can this kitchen be? The compact layout was designed to provide generous counter space, comfortable walking clearances, and abundant storage. The bold colors and fun patterns anchored by the warmth of the dark wood flooring create a happy and invigorating space.
SQUARE FEET: 140
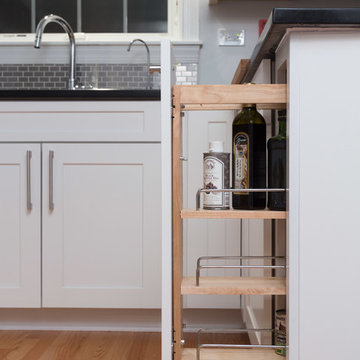
A pull-out spice rack, perfect for oils, preserves, and spices, along with LED under cabinet lights makes cooking and cleaning in this kitchen convenient and efficient.
Project designed by Skokie renovation firm, Chi Renovation & Design. They serve the Chicagoland area, and it's surrounding suburbs, with an emphasis on the North Side and North Shore. You'll find their work from the Loop through Lincoln Park, Skokie, Evanston, Wilmette, and all of the way up to Lake Forest.
For more about Chi Renovation & Design, click here: https://www.chirenovation.com/
To learn more about this project, click here: https://www.chirenovation.com/galleries/kitchen-dining/
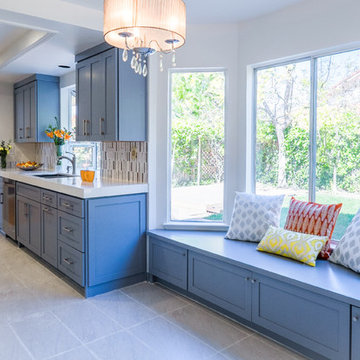
Example of a mid-sized transitional galley ceramic tile and gray floor enclosed kitchen design in San Francisco with an undermount sink, shaker cabinets, gray cabinets, quartzite countertops, multicolored backsplash, ceramic backsplash, stainless steel appliances and no island
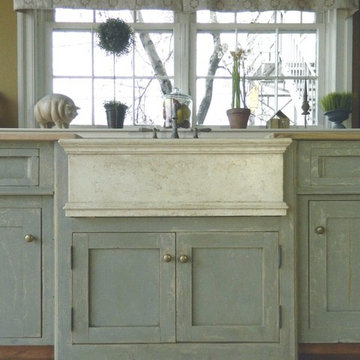
James Gardiner
Inspiration for a mid-sized country galley light wood floor enclosed kitchen remodel in Other with a farmhouse sink, shaker cabinets, distressed cabinets, wood countertops, white backsplash and colored appliances
Inspiration for a mid-sized country galley light wood floor enclosed kitchen remodel in Other with a farmhouse sink, shaker cabinets, distressed cabinets, wood countertops, white backsplash and colored appliances
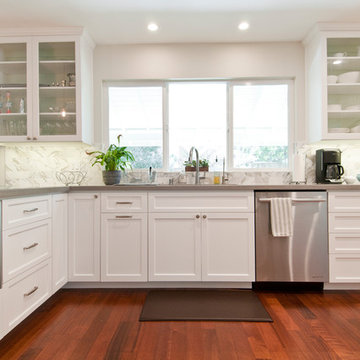
Example of a mid-sized transitional u-shaped light wood floor and brown floor enclosed kitchen design in Los Angeles with an undermount sink, shaker cabinets, white cabinets, quartzite countertops, white backsplash, marble backsplash, stainless steel appliances, a peninsula and gray countertops
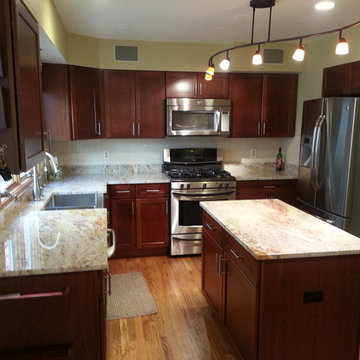
Kitchen update with shaker cabinets and granite countertops.
Photo: Kathleen Shea
Enclosed kitchen - mid-sized contemporary u-shaped medium tone wood floor enclosed kitchen idea in Denver with a double-bowl sink, shaker cabinets, dark wood cabinets, granite countertops, white backsplash, ceramic backsplash, stainless steel appliances and an island
Enclosed kitchen - mid-sized contemporary u-shaped medium tone wood floor enclosed kitchen idea in Denver with a double-bowl sink, shaker cabinets, dark wood cabinets, granite countertops, white backsplash, ceramic backsplash, stainless steel appliances and an island
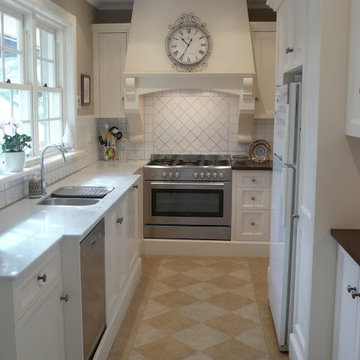
Small elegant galley ceramic tile enclosed kitchen photo in Chicago with an undermount sink, recessed-panel cabinets, white cabinets, granite countertops, porcelain backsplash and stainless steel appliances
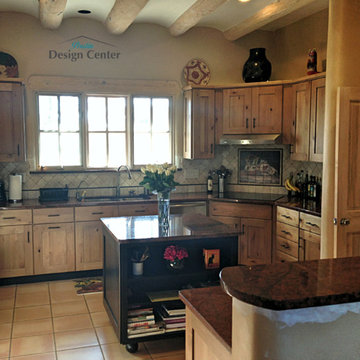
Example of a mid-sized southwest u-shaped ceramic tile and beige floor enclosed kitchen design in Albuquerque with recessed-panel cabinets, stainless steel appliances, a double-bowl sink, light wood cabinets, granite countertops, beige backsplash and an island
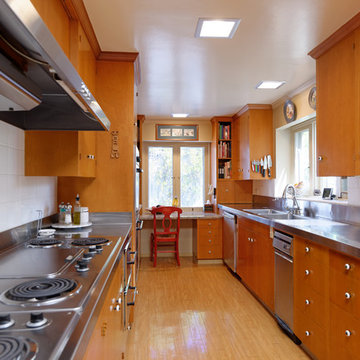
Cameron Acker
Enclosed kitchen - mid-sized traditional galley medium tone wood floor enclosed kitchen idea in San Diego with a double-bowl sink, flat-panel cabinets, medium tone wood cabinets, stainless steel countertops, white backsplash, ceramic backsplash, stainless steel appliances and no island
Enclosed kitchen - mid-sized traditional galley medium tone wood floor enclosed kitchen idea in San Diego with a double-bowl sink, flat-panel cabinets, medium tone wood cabinets, stainless steel countertops, white backsplash, ceramic backsplash, stainless steel appliances and no island
Enclosed Kitchen Ideas

Inspiration for a small rustic u-shaped vinyl floor and gray floor enclosed kitchen remodel in Other with an undermount sink, shaker cabinets, white cabinets, granite countertops, white backsplash, subway tile backsplash, black appliances, no island and multicolored countertops
8






