Enclosed Kitchen with Black Cabinets Ideas
Refine by:
Budget
Sort by:Popular Today
101 - 120 of 3,680 photos
Item 1 of 3
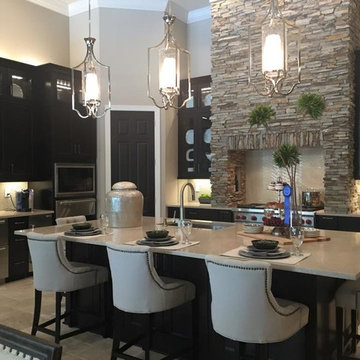
Inspiration for a mid-sized timeless l-shaped travertine floor and beige floor enclosed kitchen remodel in Tampa with an undermount sink, recessed-panel cabinets, black cabinets, quartz countertops, beige backsplash, porcelain backsplash, stainless steel appliances and an island
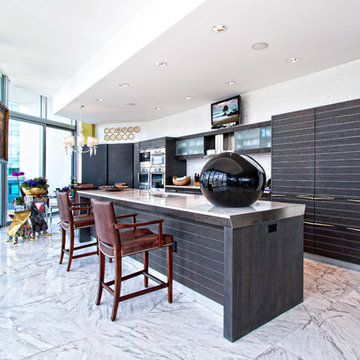
Credit: Ron Rosenzweig
Large transitional single-wall marble floor and white floor enclosed kitchen photo in Miami with an undermount sink, flat-panel cabinets, black cabinets, marble countertops, gray backsplash, stone slab backsplash and an island
Large transitional single-wall marble floor and white floor enclosed kitchen photo in Miami with an undermount sink, flat-panel cabinets, black cabinets, marble countertops, gray backsplash, stone slab backsplash and an island
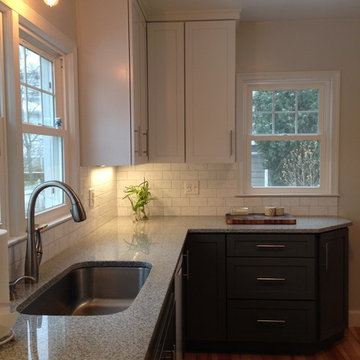
Enclosed kitchen - small transitional l-shaped medium tone wood floor enclosed kitchen idea in Detroit with an undermount sink, shaker cabinets, black cabinets, granite countertops, white backsplash, subway tile backsplash and stainless steel appliances
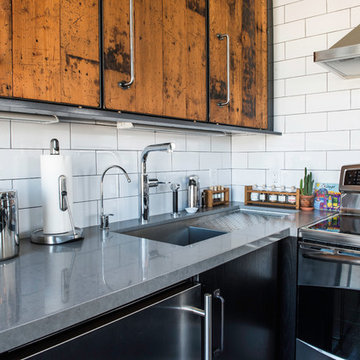
Our clients came to us looking to remodel their condo. They wanted to use this second space as a studio for their parents and guests when they came to visit. Our client found the space to be extremely outdated and wanted to complete a remodel, including new plumbing and electrical. The condo is in an Art-Deco building and the owners wanted to stay with the same style. The cabinet doors in the kitchen were reclaimed wood from a salvage yard. In the bathroom we kept a classic, clean design.
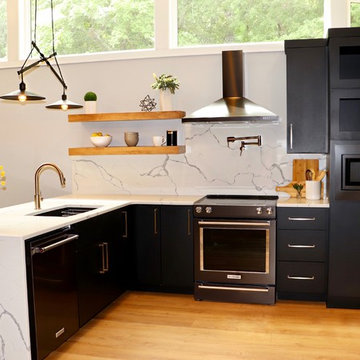
At the RCH Home and Design Center, our modern kitchen features sleek black cabinetry embellished with brushed gold hardware. The quartz waterfall edge countertop extending into the backsplash gives this kitchen a clean look. The pot filler over the KitchenAid slide-in range is a nice modern convenience. The custom wood floating shelves give this space an open and airy vibe.
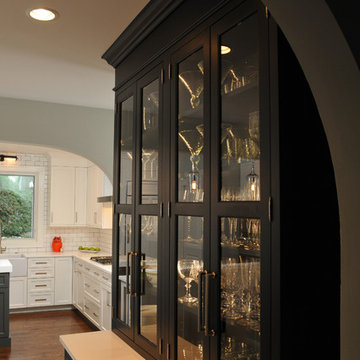
Free ebook, Creating the Ideal Kitchen. DOWNLOAD NOW
Klimala transitioned the large semi-functional kitchen by widening the opening between the kitchen and breakfast room and relocating an existing powder room. The resulting kitchen has not only a center island, but also a large peninsula for prep work and baking projects.
Room was made in the adjoining breakfast room for a large decorative hutch for storage of glassware and linens. A new upholstered banquette provides a spot for daily meals and homework spot for the family’s three kids.
The clients love of contemporary design was married with the 1920s era tudor home by keeping the details simple, choosing clean lines for decorative features such as hardware and lighting, but allowing for period appropriate touches such as shaker doors, subway tiles and a farm sink.
Designed by: Susan Klimala, CKD, CBD
Photography by: Carlos Vergara
For more information on kitchen and bath design ideas go to: www.kitchenstudio-ge.com
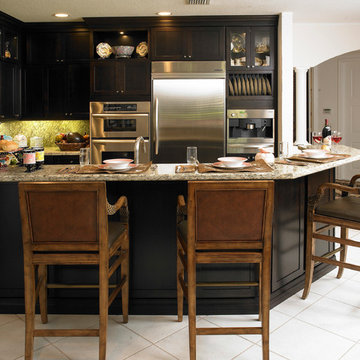
Small Kitchen Remodel featuring Granite counterto, Granite backsplash, and Stainless Steel appliances.
Small trendy u-shaped enclosed kitchen photo in Miami with an undermount sink, shaker cabinets, black cabinets, granite countertops, stone slab backsplash, stainless steel appliances and no island
Small trendy u-shaped enclosed kitchen photo in Miami with an undermount sink, shaker cabinets, black cabinets, granite countertops, stone slab backsplash, stainless steel appliances and no island
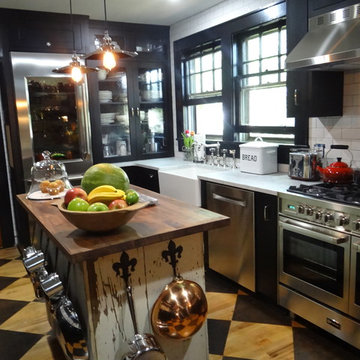
Kitchen renovation with personality
Mid-sized elegant painted wood floor and black floor enclosed kitchen photo in Charlotte with a farmhouse sink, black cabinets, marble countertops, white backsplash, subway tile backsplash, stainless steel appliances, an island and shaker cabinets
Mid-sized elegant painted wood floor and black floor enclosed kitchen photo in Charlotte with a farmhouse sink, black cabinets, marble countertops, white backsplash, subway tile backsplash, stainless steel appliances, an island and shaker cabinets
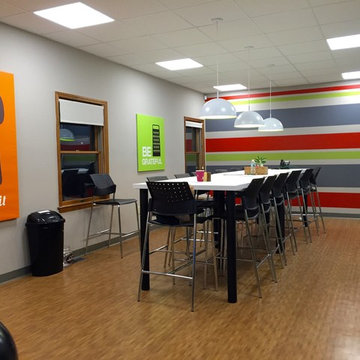
Enclosed kitchen - mid-sized modern l-shaped light wood floor enclosed kitchen idea in New York with shaker cabinets, black cabinets, wood countertops, stainless steel appliances and an island
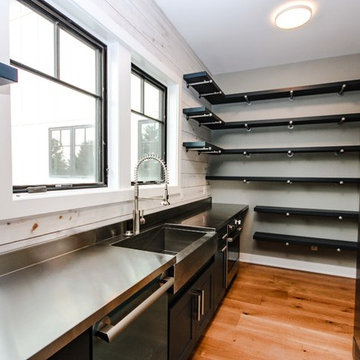
The white washed reclaimed wood panels on the window wall has a nice texture that ties in with the floor.
Photos By: Thomas Graham
Mid-sized urban l-shaped medium tone wood floor and brown floor enclosed kitchen photo in Indianapolis with a farmhouse sink, shaker cabinets, black cabinets, zinc countertops, beige backsplash, wood backsplash, stainless steel appliances and no island
Mid-sized urban l-shaped medium tone wood floor and brown floor enclosed kitchen photo in Indianapolis with a farmhouse sink, shaker cabinets, black cabinets, zinc countertops, beige backsplash, wood backsplash, stainless steel appliances and no island
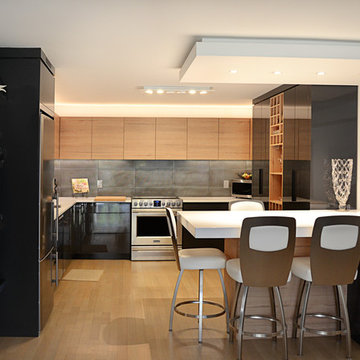
Mid-sized trendy u-shaped light wood floor enclosed kitchen photo in Orange County with an island, flat-panel cabinets, black cabinets, quartzite countertops, gray backsplash, stone tile backsplash and stainless steel appliances
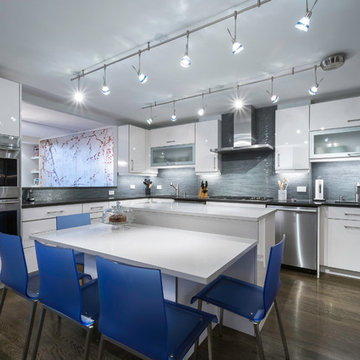
Photo credit: Eric Soltan
Inspiration for a mid-sized contemporary u-shaped dark wood floor enclosed kitchen remodel in New York with flat-panel cabinets, black cabinets, gray backsplash, glass sheet backsplash, stainless steel appliances and an island
Inspiration for a mid-sized contemporary u-shaped dark wood floor enclosed kitchen remodel in New York with flat-panel cabinets, black cabinets, gray backsplash, glass sheet backsplash, stainless steel appliances and an island
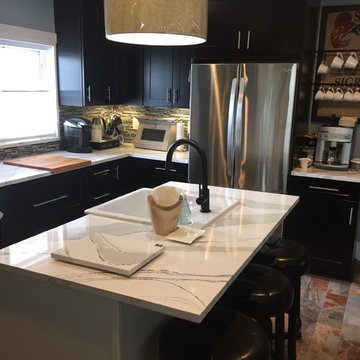
This kitchen was beautifully designed in Waypoint Living Spaces Cabinetry. The 650F is shown in both Maple Espresso and Linen paint.The Countertop is Cambria's new finish Brittanicca.
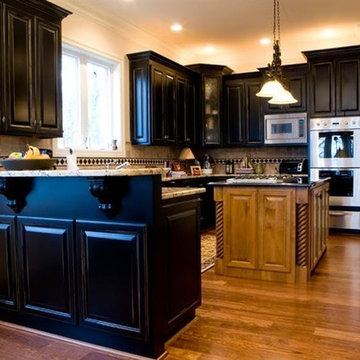
Example of a mid-sized transitional u-shaped medium tone wood floor and brown floor enclosed kitchen design in Dallas with beaded inset cabinets, black cabinets, granite countertops, beige backsplash, porcelain backsplash, stainless steel appliances, an island and multicolored countertops
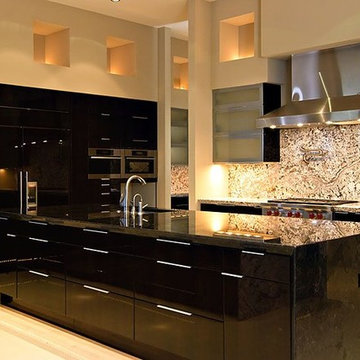
Enclosed kitchen - large contemporary l-shaped porcelain tile and beige floor enclosed kitchen idea in Phoenix with an undermount sink, flat-panel cabinets, black cabinets, granite countertops, multicolored backsplash, stone slab backsplash, stainless steel appliances and an island
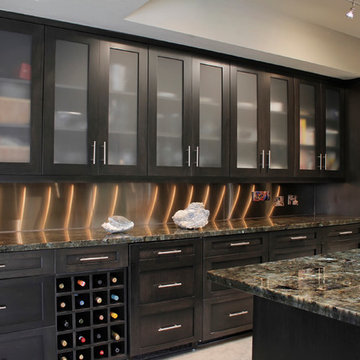
Kitchen - AFTER
Inspiration for a mid-sized contemporary u-shaped porcelain tile enclosed kitchen remodel in Phoenix with an undermount sink, black cabinets, granite countertops, metallic backsplash, metal backsplash, stainless steel appliances and an island
Inspiration for a mid-sized contemporary u-shaped porcelain tile enclosed kitchen remodel in Phoenix with an undermount sink, black cabinets, granite countertops, metallic backsplash, metal backsplash, stainless steel appliances and an island
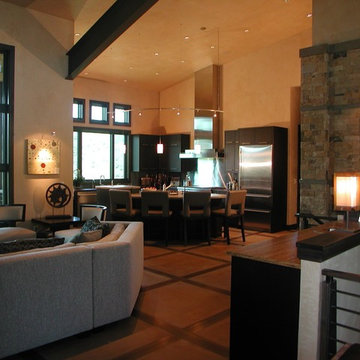
Enclosed kitchen - mid-sized contemporary l-shaped travertine floor and beige floor enclosed kitchen idea in Denver with an integrated sink, flat-panel cabinets, black cabinets, concrete countertops, metallic backsplash, metal backsplash, stainless steel appliances and an island
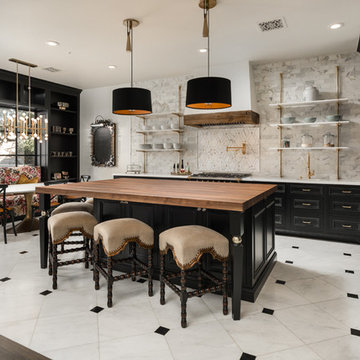
World Renowned Architecture Firm Fratantoni Design created this beautiful home! They design home plans for families all over the world in any size and style. They also have in-house Interior Designer Firm Fratantoni Interior Designers and world class Luxury Home Building Firm Fratantoni Luxury Estates! Hire one or all three companies to design and build and or remodel your home!
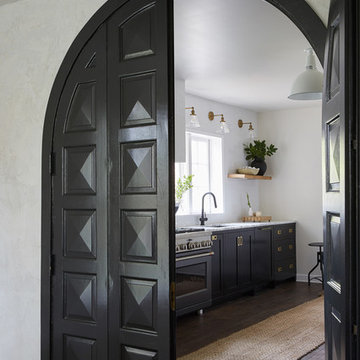
This was a project designed by Leanne Ford Interiors for HGTV's Restored By The Fords, Season 2.
It was an honor to work with the team and bring this kitchen to life!
Construction by Steve Ford's Garage and Photography by Reid Rolls Interiors.
Enclosed Kitchen with Black Cabinets Ideas
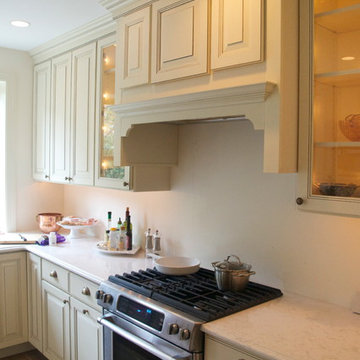
Main Line Kitchen Design is a group of skilled Kitchen Designers each with many years of experience planning kitchens around the Delaware Valley. Using doorstyle and finish kitchen cabinetry samples, photo design books, and laptops to display your kitchen as it is designed, we eliminate the need for and the cost associated with a showroom business model. This makes the design process more convenient for our customers, and we pass the significant savings on to them as well.
Our design process also allows us to spend more time with our customers working on their designs. This is what we enjoy most about our business – it’s what brought us together in the first place. The kitchen cabinet lines we design with and sell are Jim Bishop, Durasupreme, 6 Square, Oracle, Village, Collier, and Bremtowm Fine Custom Cabinetry.
6





