Entryway with a Medium Wood Front Door Ideas
Refine by:
Budget
Sort by:Popular Today
141 - 160 of 1,488 photos
Item 1 of 3
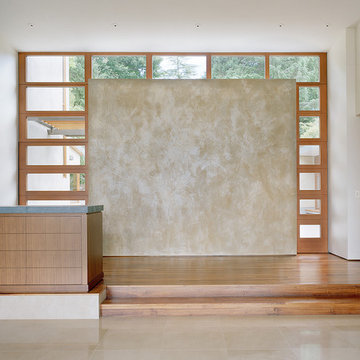
Benjamin Benschneider
Entryway - large contemporary medium tone wood floor entryway idea in Seattle with beige walls and a medium wood front door
Entryway - large contemporary medium tone wood floor entryway idea in Seattle with beige walls and a medium wood front door
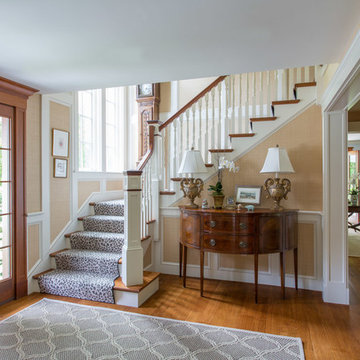
Published in the NORTHSHORE HOME MAGAZINE Fall 2015 issue, this home was dubbed 'Manchester Marvel'.
Before its renovation, the home consisted of a street front cottage built in the 1820’s, with a wing added onto the back at a later point. The home owners required a family friendly space to accommodate a large extended family, but they also wished to retain the original character of the home.
The design solution was to turn the rectangular footprint into an L shape. The kitchen and the formal entertaining rooms run along the vertical wing of the home. Within the central hub of the home is a large family room that opens to the kitchen and the back of the patio. Located in the horizontal plane are the solarium, mudroom and garage.
Client Quote
"He (John Olson of OLSON LEWIS + Architects) did an amazing job. He asked us about our goals and actually walked through our former house with us to see what we did and did not like about it. He also worked really hard to give us the same level of detail we had in our last home."
“Manchester Marvel” clients.
Photo Credits:
Eric Roth
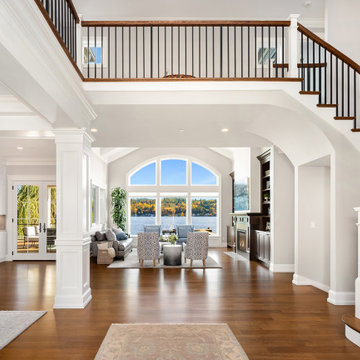
Entry looking towards the family room and to the left is the kitchen.
Inspiration for a large coastal medium tone wood floor and brown floor entryway remodel in Seattle with gray walls and a medium wood front door
Inspiration for a large coastal medium tone wood floor and brown floor entryway remodel in Seattle with gray walls and a medium wood front door
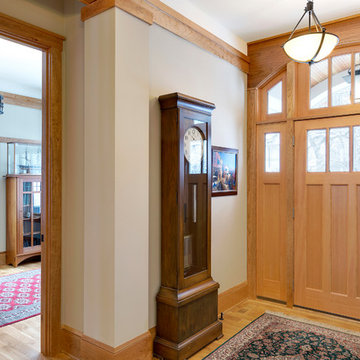
Design: RDS Architects | Photography: Spacecrafting Photography
Inspiration for a large timeless medium tone wood floor entryway remodel in Minneapolis with beige walls and a medium wood front door
Inspiration for a large timeless medium tone wood floor entryway remodel in Minneapolis with beige walls and a medium wood front door
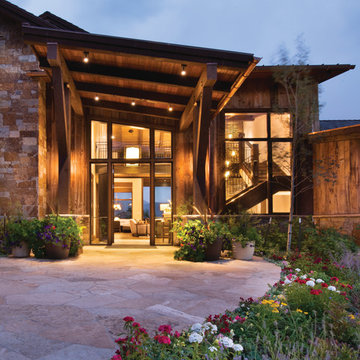
Ric Stovall
Example of a huge transitional medium tone wood floor entryway design in Denver with beige walls and a medium wood front door
Example of a huge transitional medium tone wood floor entryway design in Denver with beige walls and a medium wood front door
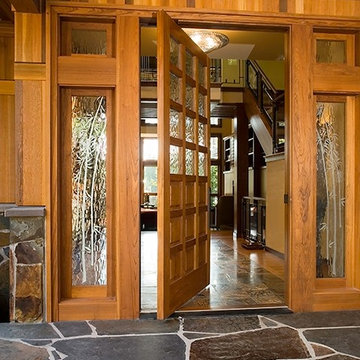
Entryway - large craftsman light wood floor entryway idea in Seattle with beige walls and a medium wood front door
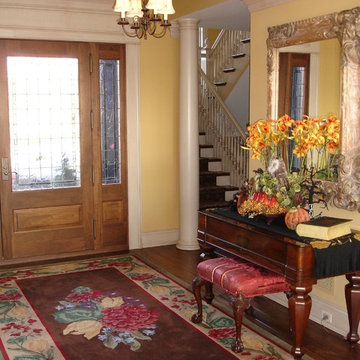
Entryway - large traditional dark wood floor entryway idea in Grand Rapids with yellow walls and a medium wood front door
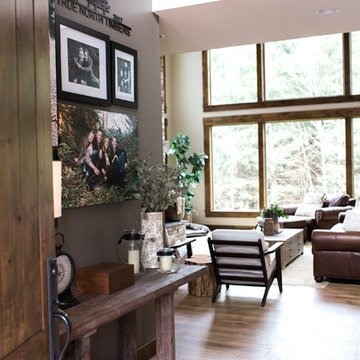
Teryn Rae Photography
Example of a large mountain style light wood floor and brown floor entryway design in Portland with beige walls and a medium wood front door
Example of a large mountain style light wood floor and brown floor entryway design in Portland with beige walls and a medium wood front door
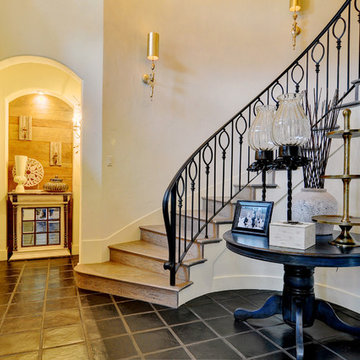
Gorgeous custom home built by Couto Homes on Lake Granbury. This home features highend amenities with specialty paint, flooring, furnishings and lighting.
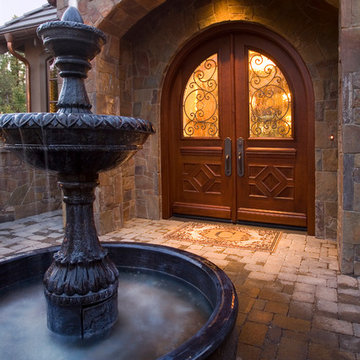
Emerald Bay Photography
Working closely with the builder, Scott Wilcox Construction, and the home owners, Patty selected and designed interior finishes for this custom home which features Hammerton Light Fixtures, cherry cabinets, and fine stone and marble throughout.
She also assisted in selection of furnishings, area rugs, window treatments, bedding, and many other aspects of this custom home.
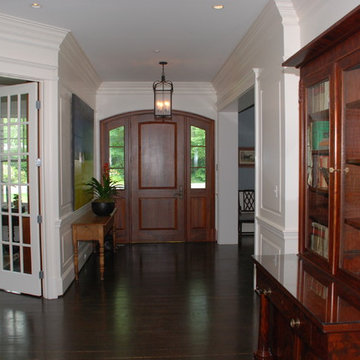
Large elegant dark wood floor entryway photo in DC Metro with white walls and a medium wood front door
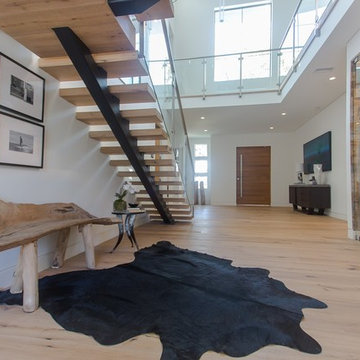
The modern masterpiece you all have been waiting for has arrived in the desirable Fashion Square of Sherman oaks! The amazing curb appeal draws you in and continues into the dramatic entry impressing the most discerning eye! The grand scale ceiling height, state of the art design & incredibly open, airy floor plan create a seamless flow.
This home offers 4 BR + 4.5 BA + office or 5th BR, approx. 5000 sq. ft. of inside living area, a unique 1200 sq. ft. upper wrap around deck while sitting proudly on a 8,400 sq. ft. lot. Chic kitchen w/ Caesar stone counters, custom backsplash, top of the line stainless steel appliances & large center island opens to dining area & living room. Massive accordion doors open to outdoor patio, large pool, built- in BBQ & grass area, promising ultimate indoor/outdoor living. Sleek master suite w/ fireplace, floating ceilings, oversized closet w/ dressing table, spa bath & sliding doors open to incredible deck. Impressive media room, walls of glass lends itself to tons of natural light.
Features include: wide plank floors, control 4 system, security cameras, covered patio. Sophisticated and warm…this rare gem has it all. Our team at Regal worked long and hard hours to complete this job and create it exactly as the home owner dreamed!
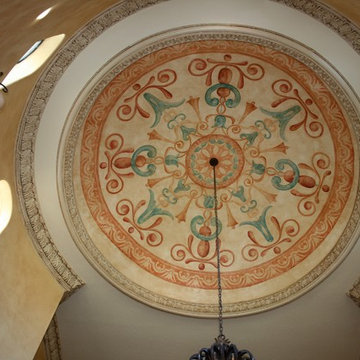
Grand staircase dome with fresco style hand painted design, glazed crown, and glazed textured walls. Copyright © 2016 The Artists Hands
Example of a huge tuscan marble floor entryway design in Houston with beige walls and a medium wood front door
Example of a huge tuscan marble floor entryway design in Houston with beige walls and a medium wood front door
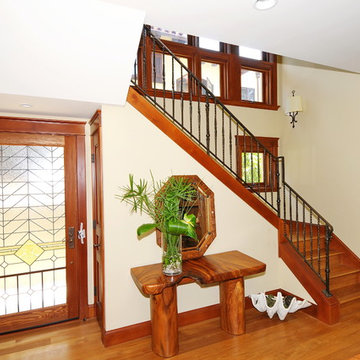
The foyer shows the craftsman styling of the trim details and the Teak floors. The light from the stained glass in the front door add to the ambiance.
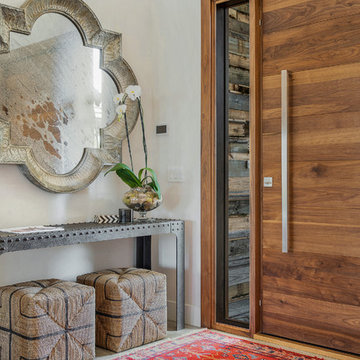
Living Proof Photography
Inspiration for a scandinavian pivot front door remodel in Miami with a medium wood front door
Inspiration for a scandinavian pivot front door remodel in Miami with a medium wood front door
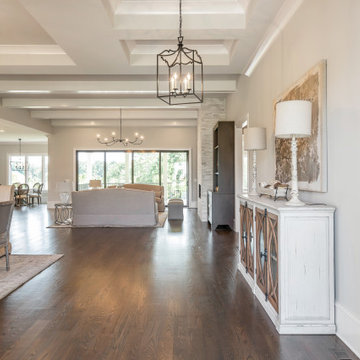
Inspiration for a large transitional dark wood floor and brown floor entryway remodel in Atlanta with gray walls and a medium wood front door
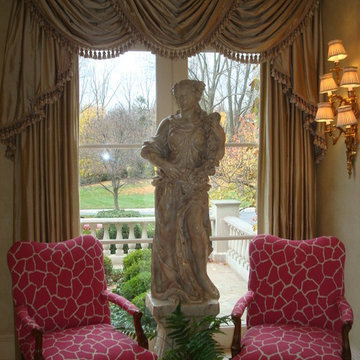
One side of the foyer uses a lime green giraffe print and the other a fuscia on a pair of french bergere chairs.
Huge tuscan travertine floor entryway photo in Las Vegas with beige walls and a medium wood front door
Huge tuscan travertine floor entryway photo in Las Vegas with beige walls and a medium wood front door
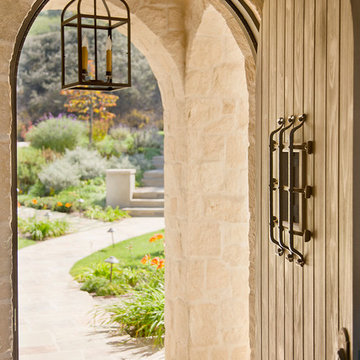
Example of a large tuscan limestone floor entryway design in Los Angeles with beige walls and a medium wood front door
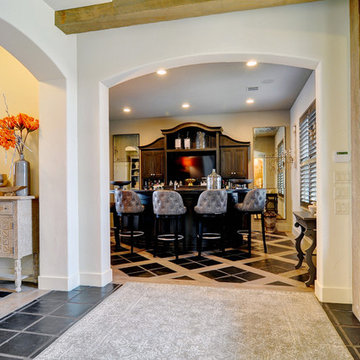
Gorgeous custom home built by Couto Homes on Lake Granbury. This home features highend amenities with specialty paint, flooring, furnishings and lighting.
Entryway with a Medium Wood Front Door Ideas
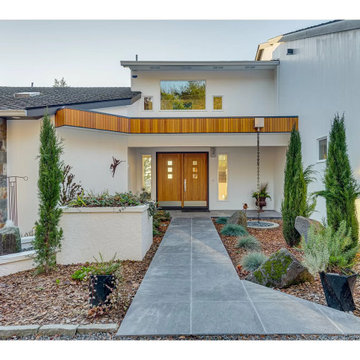
Black Architecural Slabs lead to the entry door past the planters and water feature.
Entryway - large contemporary concrete floor entryway idea in Portland with white walls and a medium wood front door
Entryway - large contemporary concrete floor entryway idea in Portland with white walls and a medium wood front door
8





