Entryway with a White Front Door Ideas
Refine by:
Budget
Sort by:Popular Today
21 - 40 of 21,022 photos
Item 1 of 5

This entry way is truly luxurious with a charming locker system with drawers below and cubbies over head, the catch all with a cabinet and drawer (so keys and things will always have a home), and the herringbone installed tile on the floor make this space super convenient for families on the go with all your belongings right where you need them.

Originally a near tear-down, this small-by-santa-barbara-standards beach house sits next to a world-famous point break. Designed on a restrained scale with a ship-builder's mindset, it is filled with precision cabinetry, built-in furniture, and custom artisanal details that draw from both Scandinavian and French Colonial style influences. With heaps of natural light, a wide-open plan, and a close connection to the outdoor spaces, it lives much bigger than it is while maintaining a minimal impact on a precious marine ecosystem.
Images | Kurt Jordan Photography
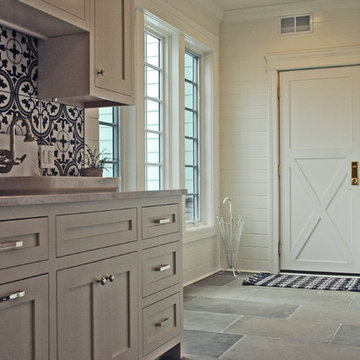
This mud room entry has a great farmhouse addition feel. There's a large walk-in closet, custom lockers for everyone, a nice counter and cabinetry area with a second refrigerator.
Meyer Design

Keeping track of all the coats, shoes, backpacks and specialty gear for several small children can be an organizational challenge all by itself. Combine that with busy schedules and various activities like ballet lessons, little league, art classes, swim team, soccer and music, and the benefits of a great mud room organization system like this one becomes invaluable. Rather than an enclosed closet, separate cubbies for each family member ensures that everyone has a place to store their coats and backpacks. The look is neat and tidy, but easier than a traditional closet with doors, making it more likely to be used by everyone — including children. Hooks rather than hangers are easier for children and help prevent jackets from being to left on the floor. A shoe shelf beneath each cubby keeps all the footwear in order so that no one ever ends up searching for a missing shoe when they're in a hurry. a drawer above the shoe shelf keeps mittens, gloves and small items handy. A shelf with basket above each coat cubby is great for keys, wallets and small items that might otherwise become lost. The cabinets above hold gear that is out-of-season or infrequently used. An additional shoe cupboard that spans from floor to ceiling offers a place to keep boots and extra shoes.
White shaker style cabinet doors with oil rubbed bronze hardware presents a simple, clean appearance to organize the clutter, while bead board panels at the back of the coat cubbies adds a casual, country charm.
Designer - Gerry Ayala
Photo - Cathy Rabeler

Enhance your entrance with double modern doors. These are gorgeous with a privacy rating of 9 out of 10. Also, The moulding cleans up the look and makes it look cohesive.
Base: 743MUL-6
Case: 145MUL
Interior Door: HFB2PS
Exterior Door: BLS-228-119-4C
Check out more options at ELandELWoodProducts.com
(©Iriana Shiyan/AdobeStock)

Mudroom with Dutch Door, bluestone floor, and built-in cabinets. "Best Mudroom" by the 2020 Westchester Magazine Home Design Awards: https://westchestermagazine.com/design-awards-homepage/

Country medium tone wood floor and brown floor entryway photo in San Diego with white walls and a white front door
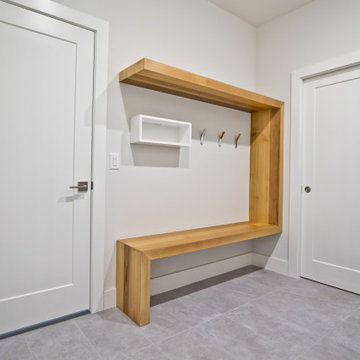
Inspiration for a contemporary gray floor mudroom remodel in Other with white walls and a white front door

Mid-sized country light wood floor and beige floor entryway photo in Boise with white walls and a white front door

Renovations made this house bright, open, and modern. In addition to installing white oak flooring, we opened up and brightened the living space by removing a wall between the kitchen and family room and added large windows to the kitchen. In the family room, we custom made the built-ins with a clean design and ample storage. In the family room, we custom-made the built-ins. We also custom made the laundry room cubbies, using shiplap that we painted light blue.
Rudloff Custom Builders has won Best of Houzz for Customer Service in 2014, 2015 2016, 2017 and 2019. We also were voted Best of Design in 2016, 2017, 2018, 2019 which only 2% of professionals receive. Rudloff Custom Builders has been featured on Houzz in their Kitchen of the Week, What to Know About Using Reclaimed Wood in the Kitchen as well as included in their Bathroom WorkBook article. We are a full service, certified remodeling company that covers all of the Philadelphia suburban area. This business, like most others, developed from a friendship of young entrepreneurs who wanted to make a difference in their clients’ lives, one household at a time. This relationship between partners is much more than a friendship. Edward and Stephen Rudloff are brothers who have renovated and built custom homes together paying close attention to detail. They are carpenters by trade and understand concept and execution. Rudloff Custom Builders will provide services for you with the highest level of professionalism, quality, detail, punctuality and craftsmanship, every step of the way along our journey together.
Specializing in residential construction allows us to connect with our clients early in the design phase to ensure that every detail is captured as you imagined. One stop shopping is essentially what you will receive with Rudloff Custom Builders from design of your project to the construction of your dreams, executed by on-site project managers and skilled craftsmen. Our concept: envision our client’s ideas and make them a reality. Our mission: CREATING LIFETIME RELATIONSHIPS BUILT ON TRUST AND INTEGRITY.
Photo Credit: Linda McManus Images
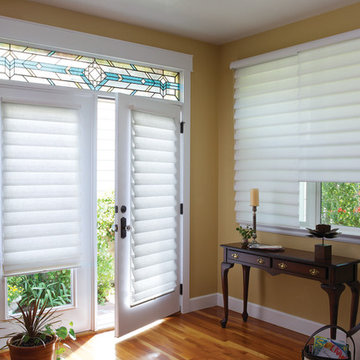
Custom Hunter Douglas Vignette Roman Shades
Mid-sized transitional entryway photo in Other with beige walls and a white front door
Mid-sized transitional entryway photo in Other with beige walls and a white front door

Angle Eye Photography
Inspiration for a large timeless brick floor entryway remodel in Philadelphia with gray walls and a white front door
Inspiration for a large timeless brick floor entryway remodel in Philadelphia with gray walls and a white front door

Mudroom with open storage.
Mike Krivit Photography
Farrell and Sons Construction
Inspiration for a mid-sized transitional ceramic tile and beige floor entryway remodel in Minneapolis with blue walls and a white front door
Inspiration for a mid-sized transitional ceramic tile and beige floor entryway remodel in Minneapolis with blue walls and a white front door
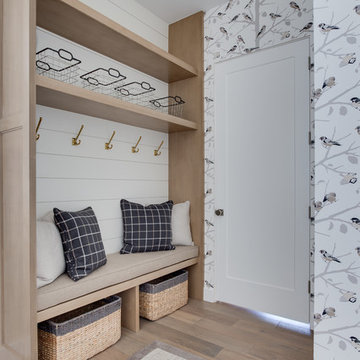
Inspiration for a transitional light wood floor entryway remodel in Salt Lake City with white walls and a white front door
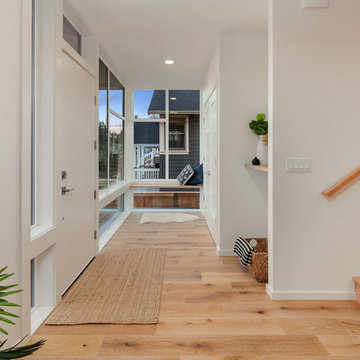
Entryway - contemporary light wood floor entryway idea in Seattle with white walls and a white front door

This stately Georgian home in West Newton Hill, Massachusetts was originally built in 1917 for John W. Weeks, a Boston financier who went on to become a U.S. Senator and U.S. Secretary of War. The home’s original architectural details include an elaborate 15-inch deep dentil soffit at the eaves, decorative leaded glass windows, custom marble windowsills, and a beautiful Monson slate roof. Although the owners loved the character of the original home, its formal layout did not suit the family’s lifestyle. The owners charged Meyer & Meyer with complete renovation of the home’s interior, including the design of two sympathetic additions. The first includes an office on the first floor with master bath above. The second and larger addition houses a family room, playroom, mudroom, and a three-car garage off of a new side entry.
Front exterior by Sam Gray. All others by Richard Mandelkorn.
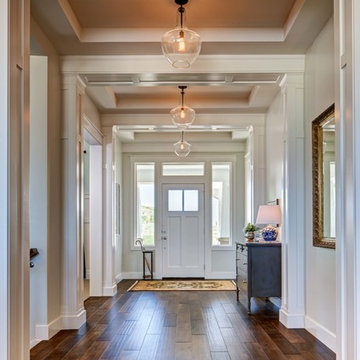
Entryway - traditional entryway idea in Salt Lake City with white walls and a white front door

Entryway - mid-sized traditional gray floor and slate floor entryway idea in Chicago with gray walls and a white front door

This home is full of clean lines, soft whites and grey, & lots of built-in pieces. Large entry area with message center, dual closets, custom bench with hooks and cubbies to keep organized. Living room fireplace with shiplap, custom mantel and cabinets, and white brick.
Entryway with a White Front Door Ideas
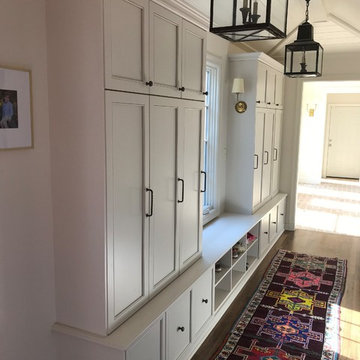
Mid-sized country dark wood floor and brown floor entryway photo in Other with white walls and a white front door
2





