Entryway with a White Front Door Ideas
Refine by:
Budget
Sort by:Popular Today
1 - 20 of 4,743 photos
Item 1 of 3
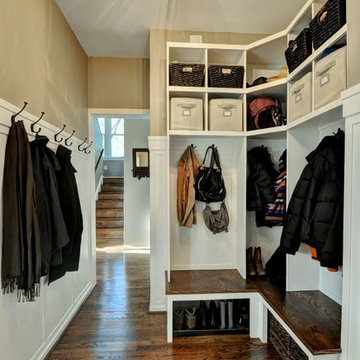
Lisa Garcia Architecture + Interior Design
Example of a mid-sized transitional medium tone wood floor entryway design in DC Metro with beige walls and a white front door
Example of a mid-sized transitional medium tone wood floor entryway design in DC Metro with beige walls and a white front door
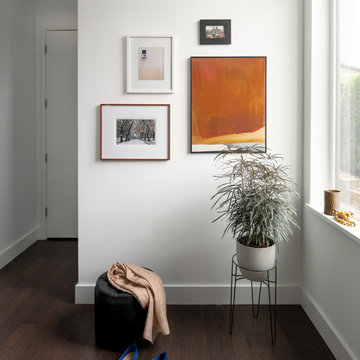
Inspiration for a small scandinavian brown floor and dark wood floor entryway remodel in Seattle with white walls and a white front door
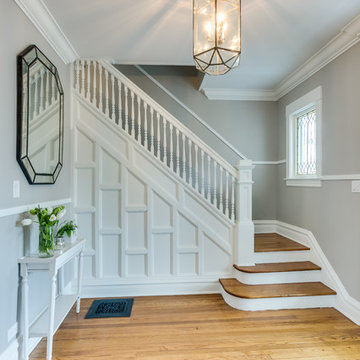
Example of a mid-sized transitional medium tone wood floor and beige floor entryway design in Chicago with gray walls and a white front door
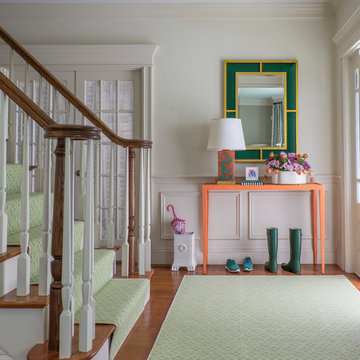
Eric Roth Photography
Foyer - mid-sized transitional medium tone wood floor and brown floor foyer idea in Boston with white walls and a white front door
Foyer - mid-sized transitional medium tone wood floor and brown floor foyer idea in Boston with white walls and a white front door

Mid-sized elegant light wood floor entryway photo in Orange County with white walls and a white front door

This entry way is truly luxurious with a charming locker system with drawers below and cubbies over head, the catch all with a cabinet and drawer (so keys and things will always have a home), and the herringbone installed tile on the floor make this space super convenient for families on the go with all your belongings right where you need them.

Keeping track of all the coats, shoes, backpacks and specialty gear for several small children can be an organizational challenge all by itself. Combine that with busy schedules and various activities like ballet lessons, little league, art classes, swim team, soccer and music, and the benefits of a great mud room organization system like this one becomes invaluable. Rather than an enclosed closet, separate cubbies for each family member ensures that everyone has a place to store their coats and backpacks. The look is neat and tidy, but easier than a traditional closet with doors, making it more likely to be used by everyone — including children. Hooks rather than hangers are easier for children and help prevent jackets from being to left on the floor. A shoe shelf beneath each cubby keeps all the footwear in order so that no one ever ends up searching for a missing shoe when they're in a hurry. a drawer above the shoe shelf keeps mittens, gloves and small items handy. A shelf with basket above each coat cubby is great for keys, wallets and small items that might otherwise become lost. The cabinets above hold gear that is out-of-season or infrequently used. An additional shoe cupboard that spans from floor to ceiling offers a place to keep boots and extra shoes.
White shaker style cabinet doors with oil rubbed bronze hardware presents a simple, clean appearance to organize the clutter, while bead board panels at the back of the coat cubbies adds a casual, country charm.
Designer - Gerry Ayala
Photo - Cathy Rabeler

Mudroom with open storage.
Mike Krivit Photography
Farrell and Sons Construction
Inspiration for a mid-sized transitional ceramic tile and beige floor entryway remodel in Minneapolis with blue walls and a white front door
Inspiration for a mid-sized transitional ceramic tile and beige floor entryway remodel in Minneapolis with blue walls and a white front door
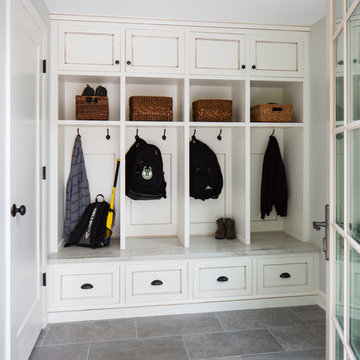
Inspiration for a small transitional porcelain tile and gray floor entryway remodel in Milwaukee with gray walls and a white front door
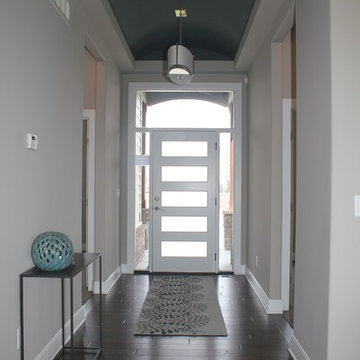
Mid-sized transitional dark wood floor entryway photo in Wichita with gray walls and a white front door
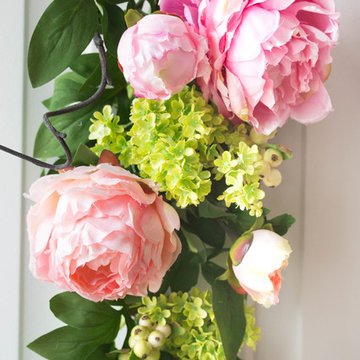
The Nearly Natural 24" Peony and Hydrangea Teardrop cascades down the front door to elongate the entrance of your home and welcome Springtime. Made from the highest quality floral materials, each Nearly Natural floral arrangement is hand crafted to embody real plants and flowers with intertwined twigs and leaves, natural finishes and varying hues of bold color.
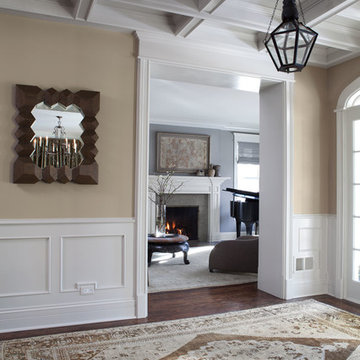
Beautiful traditional home with transitional interior design elements.
Pretty antique rugs, eclectic art collection and custom furniture create a livable, approachable yet elegant, family home for a couple with seven children. Photographer-Janet Mesic Mackie
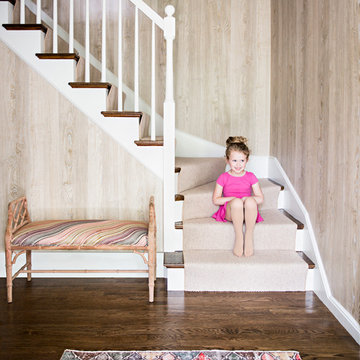
Faux Bois Wallpaper paired with striped upholstery on Chippendale style bench makes for a fun pairing.
Entryway - mid-sized transitional medium tone wood floor entryway idea in Boston with gray walls and a white front door
Entryway - mid-sized transitional medium tone wood floor entryway idea in Boston with gray walls and a white front door
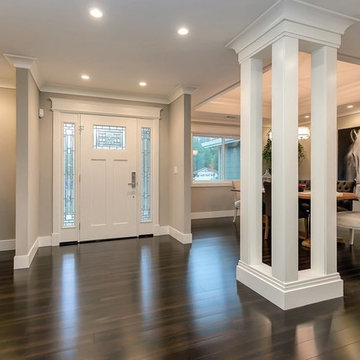
Example of a mid-sized transitional dark wood floor entryway design in San Francisco with gray walls and a white front door
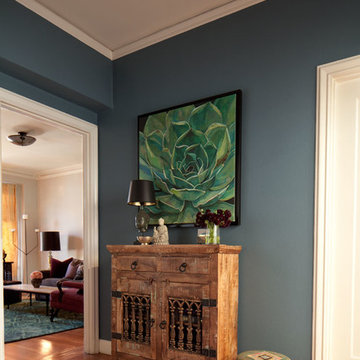
Inspiration for a mid-sized eclectic medium tone wood floor entryway remodel in San Francisco with blue walls and a white front door
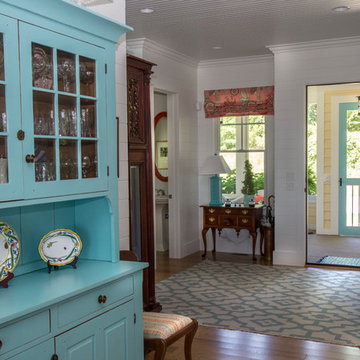
Brad Olechnowicz
Entryway - mid-sized eclectic medium tone wood floor and brown floor entryway idea in Grand Rapids with white walls and a white front door
Entryway - mid-sized eclectic medium tone wood floor and brown floor entryway idea in Grand Rapids with white walls and a white front door
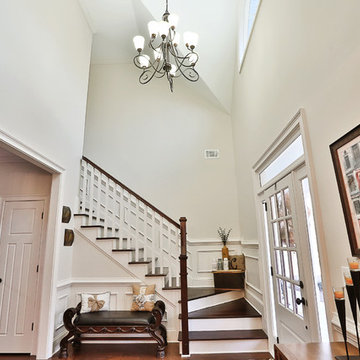
These L-shaped stairs with a modern farmhouse banister and dark treads give the home a fresh feeling.
Saunder's Real Estate Photography
Example of a mid-sized country dark wood floor single front door design in Atlanta with white walls and a white front door
Example of a mid-sized country dark wood floor single front door design in Atlanta with white walls and a white front door
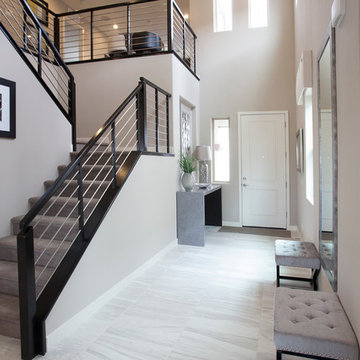
Example of a mid-sized eclectic ceramic tile entryway design in Las Vegas with beige walls and a white front door
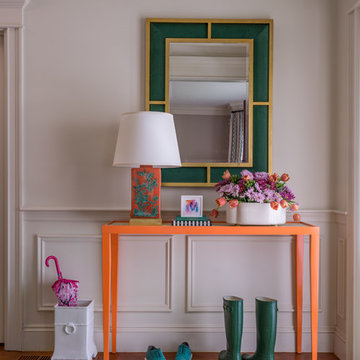
Eric Roth Photography
Example of a mid-sized transitional medium tone wood floor and brown floor foyer design in Boston with white walls and a white front door
Example of a mid-sized transitional medium tone wood floor and brown floor foyer design in Boston with white walls and a white front door
Entryway with a White Front Door Ideas
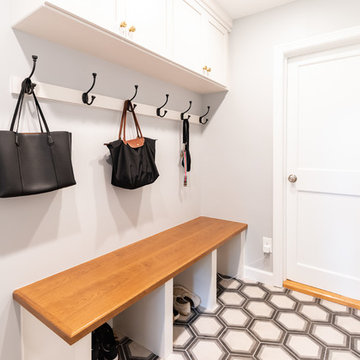
Small transitional concrete floor and multicolored floor entryway photo in Philadelphia with a white front door and gray walls
1





