Entryway with Beige Walls Ideas
Refine by:
Budget
Sort by:Popular Today
1 - 20 of 2,524 photos
Item 1 of 3
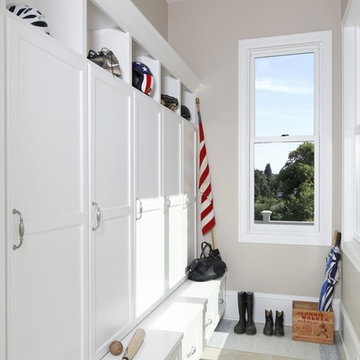
Jen Pywell Photography
Example of a small classic ceramic tile entryway design in Other with beige walls and a white front door
Example of a small classic ceramic tile entryway design in Other with beige walls and a white front door
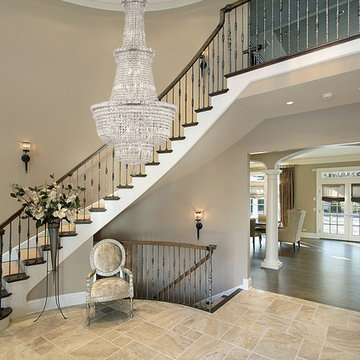
Large transitional travertine floor and beige floor foyer photo in New York with beige walls
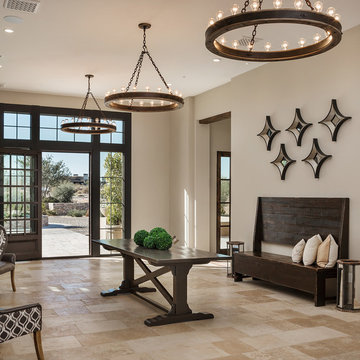
Cantabrica Estates is a private gated community located in North Scottsdale. Spec home available along with build-to-suit and incredible view lots.
For more information contact Vicki Kaplan at Arizona Best Real Estate
Spec Home Built By: LaBlonde Homes
Photography by: Leland Gebhardt

This Beautiful Country Farmhouse rests upon 5 acres among the most incredible large Oak Trees and Rolling Meadows in all of Asheville, North Carolina. Heart-beats relax to resting rates and warm, cozy feelings surplus when your eyes lay on this astounding masterpiece. The long paver driveway invites with meticulously landscaped grass, flowers and shrubs. Romantic Window Boxes accentuate high quality finishes of handsomely stained woodwork and trim with beautifully painted Hardy Wood Siding. Your gaze enhances as you saunter over an elegant walkway and approach the stately front-entry double doors. Warm welcomes and good times are happening inside this home with an enormous Open Concept Floor Plan. High Ceilings with a Large, Classic Brick Fireplace and stained Timber Beams and Columns adjoin the Stunning Kitchen with Gorgeous Cabinets, Leathered Finished Island and Luxurious Light Fixtures. There is an exquisite Butlers Pantry just off the kitchen with multiple shelving for crystal and dishware and the large windows provide natural light and views to enjoy. Another fireplace and sitting area are adjacent to the kitchen. The large Master Bath boasts His & Hers Marble Vanity’s and connects to the spacious Master Closet with built-in seating and an island to accommodate attire. Upstairs are three guest bedrooms with views overlooking the country side. Quiet bliss awaits in this loving nest amiss the sweet hills of North Carolina.

The welcoming entry with the stone surrounding the large arched wood entry door, the repetitive arched trusses and warm plaster walls beckons you into the home. The antique carpets on the floor add warmth and the help to define the space.
Interior Design: Lynne Barton Bier
Architect: David Hueter
Paige Hayes - photography

Mudroom featuring hickory cabinetry, mosaic tile flooring, black shiplap, wall hooks, and gold light fixtures.
Inspiration for a large country porcelain tile, multicolored floor and shiplap wall mudroom remodel in Grand Rapids with beige walls
Inspiration for a large country porcelain tile, multicolored floor and shiplap wall mudroom remodel in Grand Rapids with beige walls

Entrance to home showcasing a Christopher Guy sofa
Inspiration for a large timeless dark wood floor entryway remodel in New York with beige walls
Inspiration for a large timeless dark wood floor entryway remodel in New York with beige walls
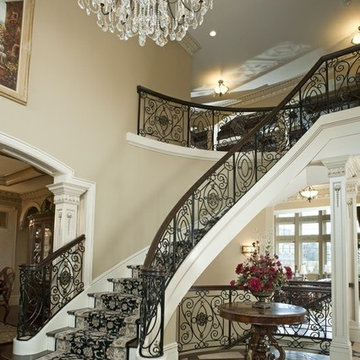
Riemer Floors installed carpet runner on stairs and marble inset in hardwood entryway
Inspiration for a huge timeless marble floor foyer remodel in Detroit with beige walls
Inspiration for a huge timeless marble floor foyer remodel in Detroit with beige walls
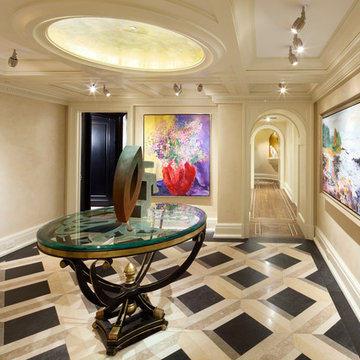
Photography by William Psolka, psolka-photo.com
Inspiration for a mid-sized transitional foyer remodel in New York with beige walls
Inspiration for a mid-sized transitional foyer remodel in New York with beige walls
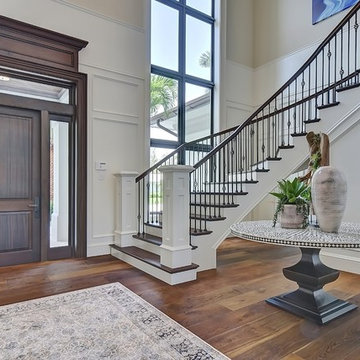
Huge transitional medium tone wood floor entryway photo in Miami with beige walls and a medium wood front door
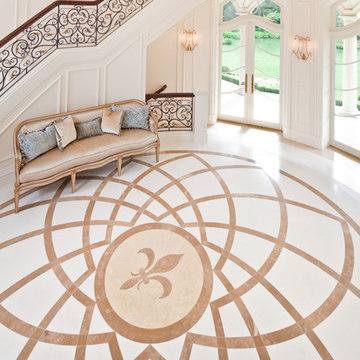
The floor of the rotunda is covered with a massive marble stone inlaid tile medallion designed after the Fibonacci sequence pattern.
Miller + Miller Architectural Photography
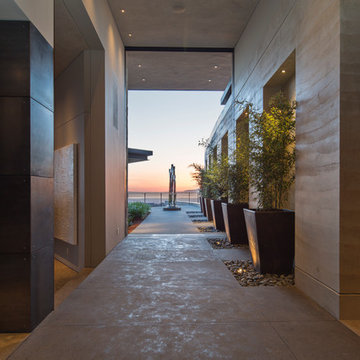
Interior Designer Jacques Saint Dizier
Landscape Architect Dustin Moore of Strata
while with Suzman Cole Design Associates
Frank Paul Perez, Red Lily Studios
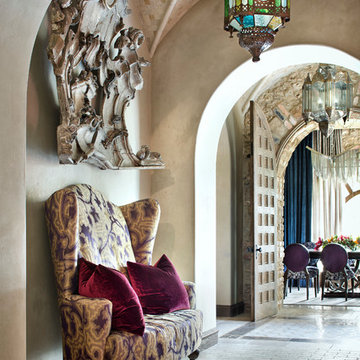
Piston Design
Example of a large tuscan foyer design in Houston with beige walls
Example of a large tuscan foyer design in Houston with beige walls
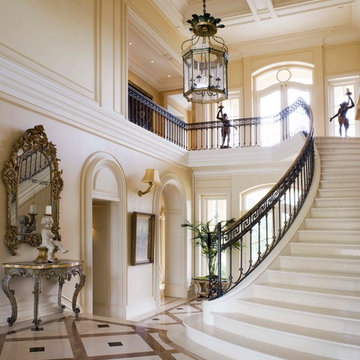
Example of a large classic porcelain tile and multicolored floor front door design in San Francisco with beige walls and a white front door
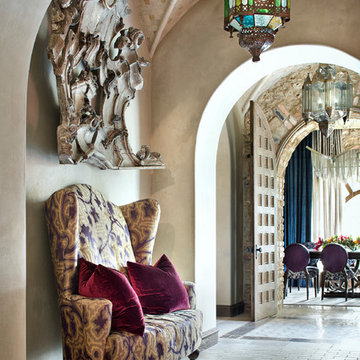
Large tuscan marble floor and multicolored floor entryway photo in Houston with beige walls and a medium wood front door
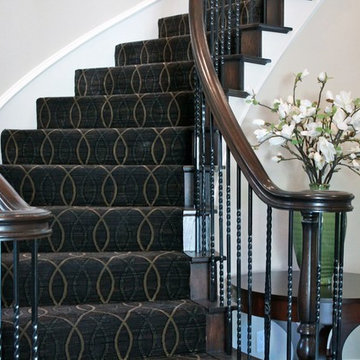
A custom, grand entrance to this home with unique geometric patterned stair runner and curved staircase.
Large elegant dark wood floor entryway photo in Dallas with beige walls and a dark wood front door
Large elegant dark wood floor entryway photo in Dallas with beige walls and a dark wood front door
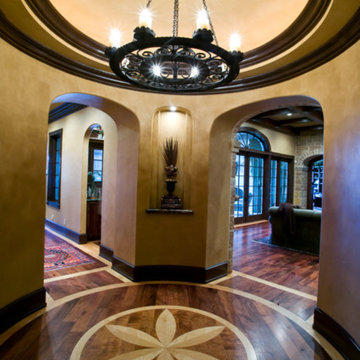
Steel Shutter Photography
Inspiration for a large mediterranean dark wood floor entryway remodel in Dallas with beige walls and a dark wood front door
Inspiration for a large mediterranean dark wood floor entryway remodel in Dallas with beige walls and a dark wood front door
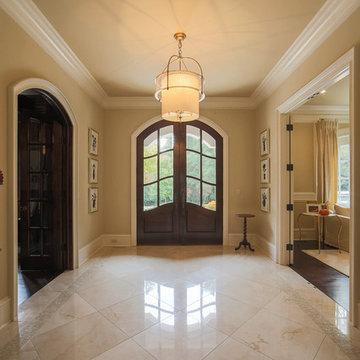
The foyer of this home features a chandelier from Baker furniture's collection by Jacques Garcia. The gleaming creme marfil marble floor is bordered with mosaics. The front door is solid mahogany and custom designed with The Looking Glass. Notice the heavy architectural hinges used on the french doors leading into the formal living room. These were used throughout the home and matched with the varying door hardware.
Designed by Melodie Durham of Durham Designs & Consulting, LLC.
Photo by Livengood Photographs [www.livengoodphotographs.com/design].
Entryway with Beige Walls Ideas
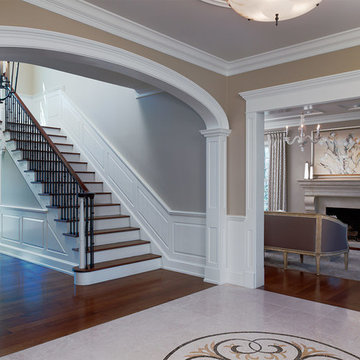
Marble entryway foyer
Mid-sized transitional marble floor entryway photo in Philadelphia with beige walls and a dark wood front door
Mid-sized transitional marble floor entryway photo in Philadelphia with beige walls and a dark wood front door
1






