Entryway with Green Walls and Orange Walls Ideas
Refine by:
Budget
Sort by:Popular Today
161 - 180 of 3,067 photos
Item 1 of 3
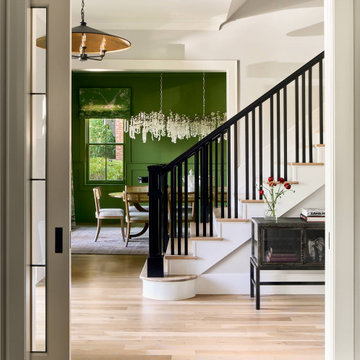
Foyer - transitional light wood floor and brown floor foyer idea in Denver with green walls
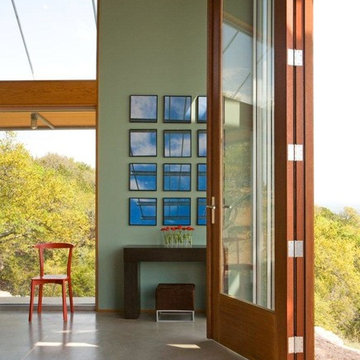
Trendy double front door photo in Austin with green walls and a medium wood front door
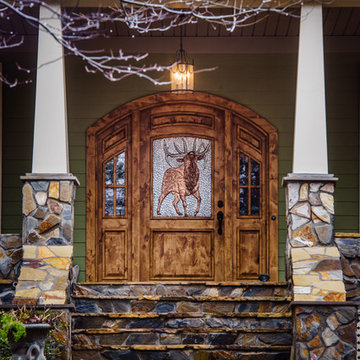
The exterior of our majestic full arched 42" wide by 8' tall by 2 1/2" thick, three-panel door with jambs and matching arched three-panel side windows. The center showcases a molten cast metal art panel depicting a rendition of a "Bull Elk" created by the late artist R Scott Jarvie.
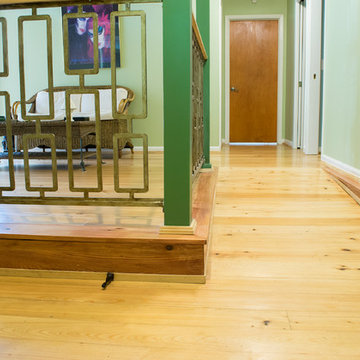
Entryway from front door to upper level of 1960's split-level home. Previous step was set into the foundation and rebuilt as a ramp. Flooring is cypress. Ramp is ADA compliant. Decorative railing was installed to prevent access from the dining area over the edge of the raised floor.
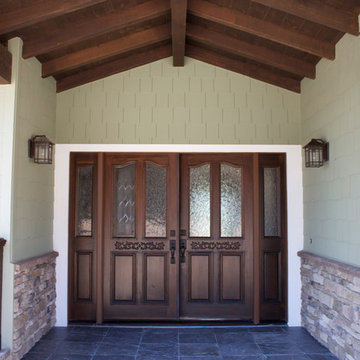
Entryway - large craftsman slate floor and gray floor entryway idea in San Diego with green walls and a dark wood front door
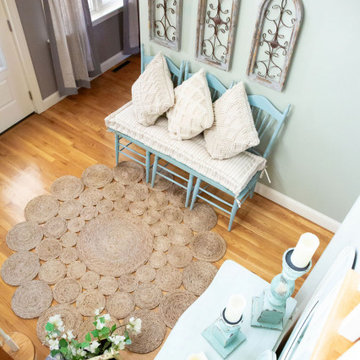
Foyer designed using an old chalk painted chest with a custom made bench along with decor from different antique fairs, pottery barn, Home Goods, Kirklands and Ballard Design to finish the space.
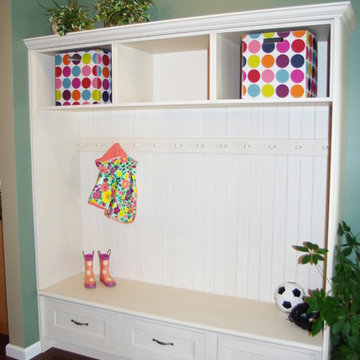
Example of a mid-sized beach style dark wood floor mudroom design in St Louis with green walls
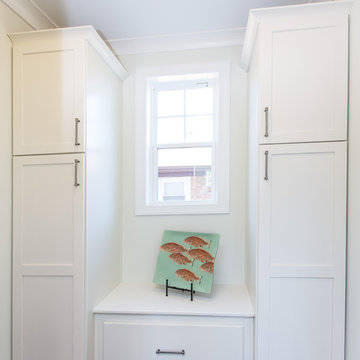
Glenn Bashaw
Entryway - mid-sized transitional dark wood floor entryway idea in Other with green walls
Entryway - mid-sized transitional dark wood floor entryway idea in Other with green walls
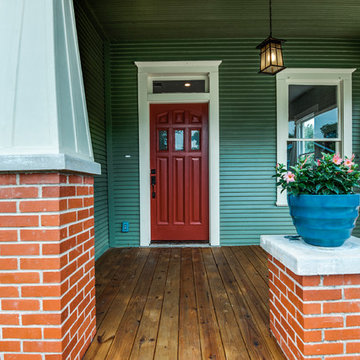
Shoot2Sell
Example of a mid-sized arts and crafts medium tone wood floor entryway design in Austin with green walls and a red front door
Example of a mid-sized arts and crafts medium tone wood floor entryway design in Austin with green walls and a red front door
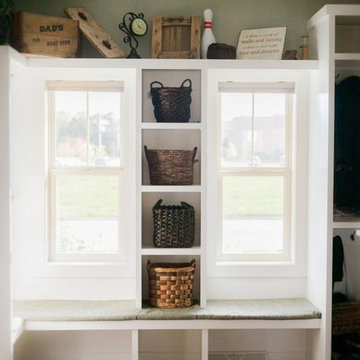
A light-flooded mud room with large windows and white trim welcomes you home. A comfortable place to kick off your shoes and hang up your bag with benches and plenty of storage, and easy-to-clean tile flooring.
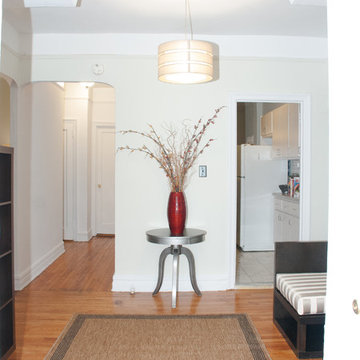
Tailored transformed the Seating Room by adding soft paint colors, upholstered seating, light fixture, area rug, table, art work and accessories.
Photos: Oralies King Photography
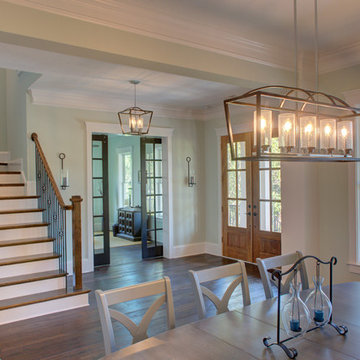
Arts and crafts medium tone wood floor entryway photo in Other with green walls and a light wood front door

Hand carved Moorish influenced entry door with custom hand forged wrought iron grill.
The door opening is unusual because it is 48" wide by 78" high.
Photo by: Wayne Hausknecht
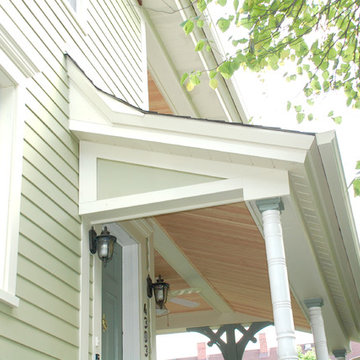
This Chicago, IL Home was remodeled by Siding & Windows Group with James HardiePlank Select Cedarmill Lap Siding in ColorPlus Technology Color Soft Green and HardieTrim Smooth Boards in ColorPlus Technology Color Sail Cloth. Remodeled Front Porch and Back Door Entryway - build Portico. Also Replaced Windows, Gutters and Downspouts.
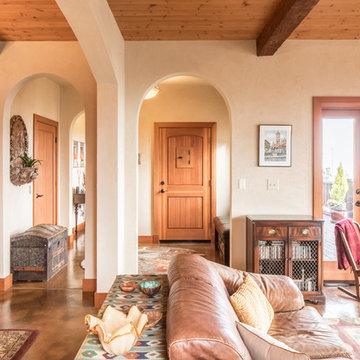
This beautiful LEED Certified Mediterranean style home rests upon a sloped hillside in a classic Pacific Northwest setting. The graceful Aging In Place design features an open floor plan and a residential elevator all packaged within traditional Mission interiors.
With extraordinary views of Budd Bay, downtown, and Mt. Rainier, mixed with exquisite detailing and craftsmanship throughout, Mission Hill is an instant gem of the South Puget Sound.
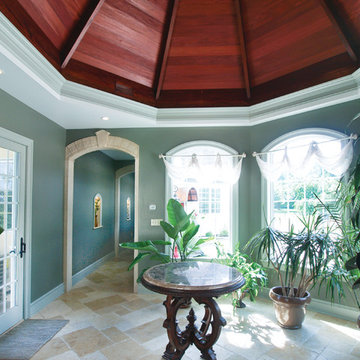
The owners of this beautiful estate home needed additional storage space and desired a private entry and parking space for family and friends. The new carriage house addition includes a gated entrance and parking for three vehicles, as well as a turreted entrance foyer, gallery space, and executive office with custom wood paneling and stone fireplace.
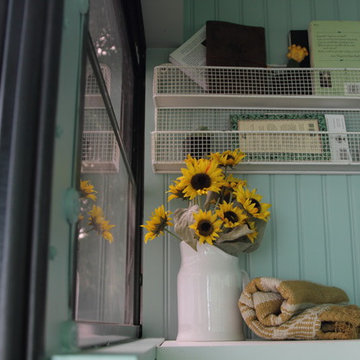
Small cottage laminate floor entryway photo in Other with green walls
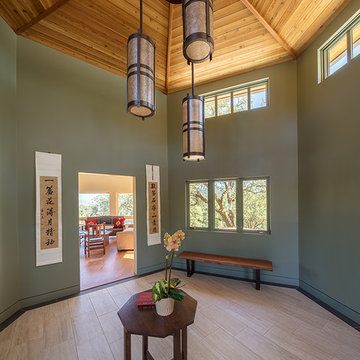
Photography by Eric Rorer.
Engineering by Dolmen Structural Engineers.
Mid-sized trendy porcelain tile and beige floor entryway photo in San Francisco with green walls and a medium wood front door
Mid-sized trendy porcelain tile and beige floor entryway photo in San Francisco with green walls and a medium wood front door
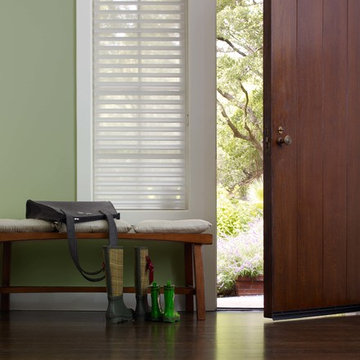
Alta Blinds
Small arts and crafts medium tone wood floor entryway photo in Detroit with green walls
Small arts and crafts medium tone wood floor entryway photo in Detroit with green walls
Entryway with Green Walls and Orange Walls Ideas
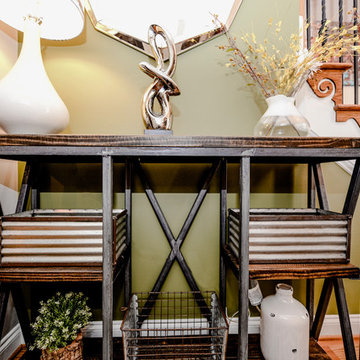
Example of a small urban medium tone wood floor and brown floor entryway design in Other with green walls and a gray front door
9





