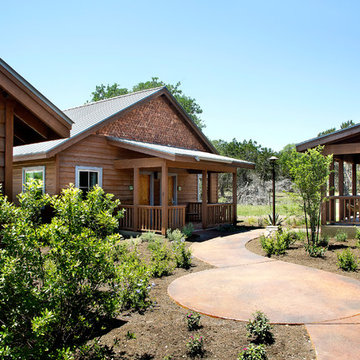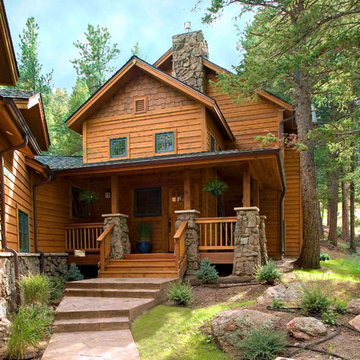Exterior Home Ideas
Refine by:
Budget
Sort by:Popular Today
61 - 80 of 55,039 photos
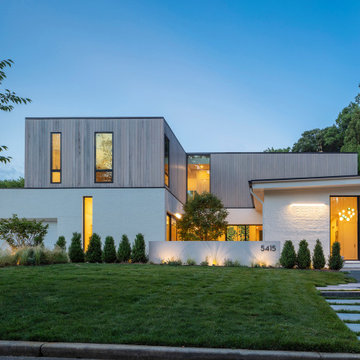
This re-conceived rambler for a family of 4 sits comfortably within its original footprint yet meets contemporary living needs through StudioMB's addition of a new second floor, covered and uncovered rear courts, and a lower terrace. These elements, along with a new front court that brings views of the outdoors into the new living and kitchen, overcomes the original layout’s small, dark spaces while the added wood and glass boxes bring natural light deep into the home.
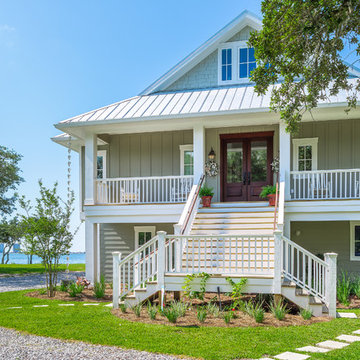
Greg Reigler
Example of a mid-sized beach style green three-story vinyl exterior home design in Atlanta
Example of a mid-sized beach style green three-story vinyl exterior home design in Atlanta
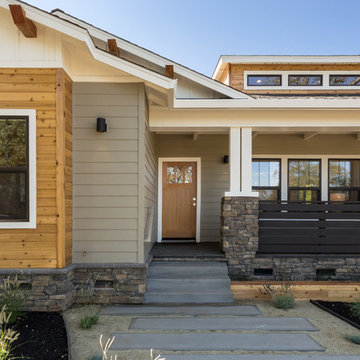
Chad Davies Photography
Mid-sized contemporary green one-story mixed siding exterior home idea in Phoenix
Mid-sized contemporary green one-story mixed siding exterior home idea in Phoenix
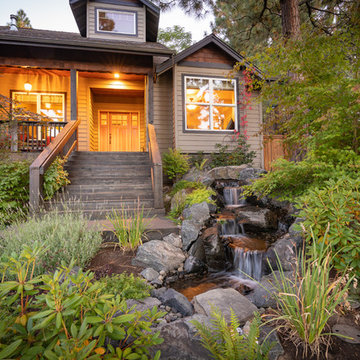
Example of a classic brown two-story wood exterior home design in Other with a shingle roof
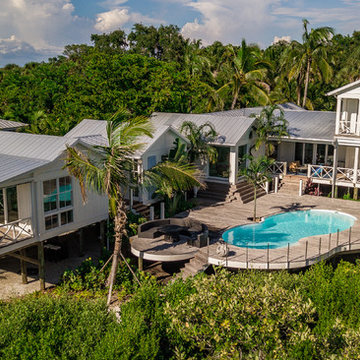
Example of a large island style white two-story exterior home design in Tampa with a metal roof
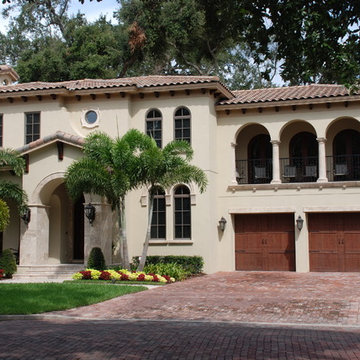
Photo: Greg Hyatt
Inspiration for a mid-sized mediterranean beige one-story stucco gable roof remodel in Orlando
Inspiration for a mid-sized mediterranean beige one-story stucco gable roof remodel in Orlando
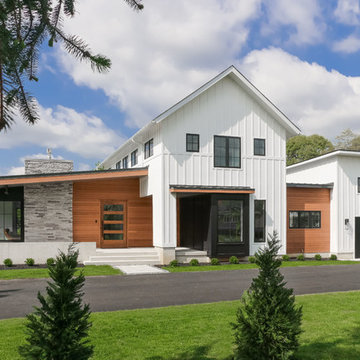
Example of a mid-sized country white two-story mixed siding house exterior design in Philadelphia with a shed roof and a shingle roof
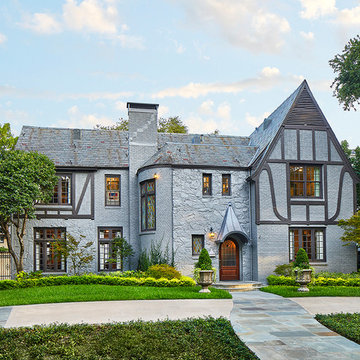
These owners were downsizing out of a 7,500 sqft home built in the '80s to their "forever home." They wanted Alair to create a traditional setting that showcased the antiques they had collected over the years, while still blending seamlessly with the modern touches required to live comfortably in today's world.
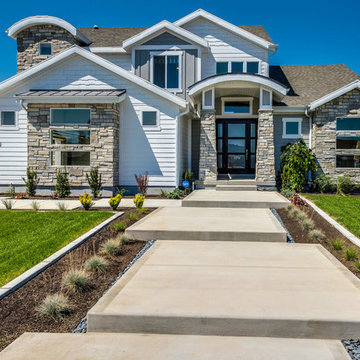
Inspiration for a large timeless multicolored two-story mixed siding exterior home remodel in Salt Lake City with a shingle roof
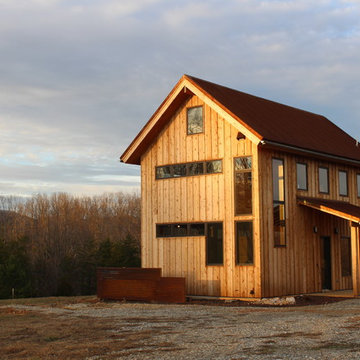
Houghland Architecture
Inspiration for a small rustic brown two-story wood exterior home remodel in Richmond with a metal roof
Inspiration for a small rustic brown two-story wood exterior home remodel in Richmond with a metal roof
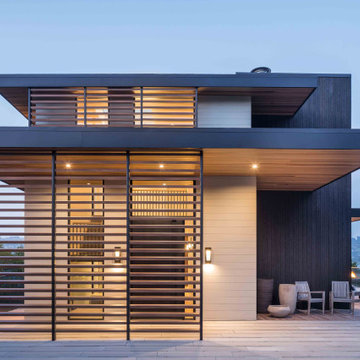
From SinglePoint Design Build: “This project consisted of a full exterior removal and replacement of the siding, windows, doors, and roof. In so, the Architects OXB Studio, re-imagined the look of the home by changing the siding materials, creating privacy for the clients at their front entry, and making the expansive decks more usable. We added some beautiful cedar ceiling cladding on the interior as well as a full home solar with Tesla batteries. The Shou-sugi-ban siding is our favorite detail.
While the modern details were extremely important, waterproofing this home was of upmost importance given its proximity to the San Francisco Bay and the winds in this location. We used top of the line waterproofing professionals, consultants, techniques, and materials throughout this project. This project was also unique because the interior of the home was mostly finished so we had to build scaffolding with shrink wrap plastic around the entire 4 story home prior to pulling off all the exterior finishes.
We are extremely proud of how this project came out!”
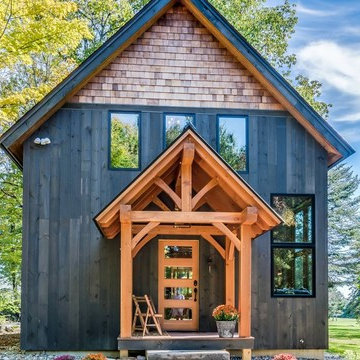
Inspiration for a mid-sized modern gray two-story wood exterior home remodel in Boston with a shingle roof
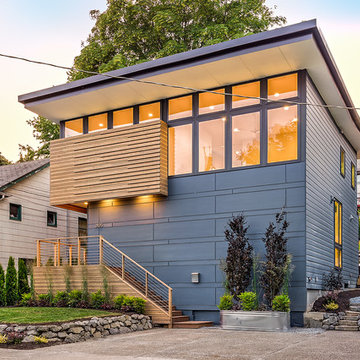
HD Estates
Inspiration for a large contemporary blue three-story house exterior remodel in Seattle
Inspiration for a large contemporary blue three-story house exterior remodel in Seattle
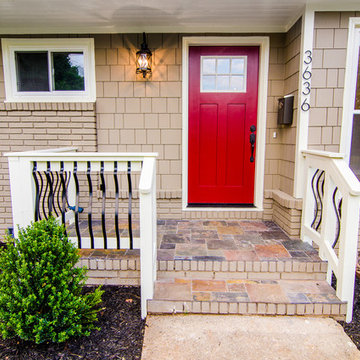
Mid-sized arts and crafts beige one-story mixed siding house exterior photo in Charlotte
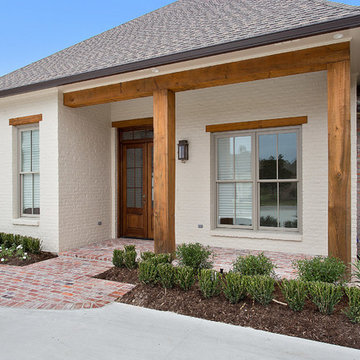
The Old Cypress beams and Spanish Cedar front door add character to the exterior, along with the unique, Carriage Style garage doors. The architect, Cory Ewing, did an excellent job with the design.
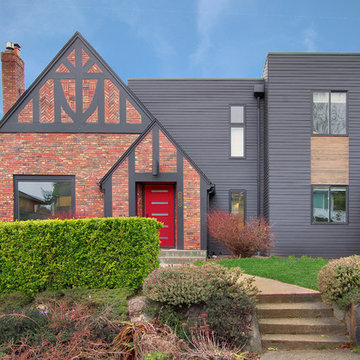
Inspiration for a contemporary multicolored two-story mixed siding house exterior remodel in Seattle
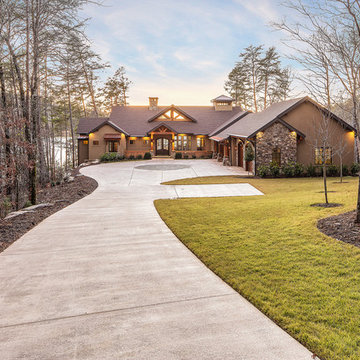
Modern functionality meets rustic charm in this expansive custom home. Featuring a spacious open-concept great room with dark hardwood floors, stone fireplace, and wood finishes throughout.
Exterior Home Ideas
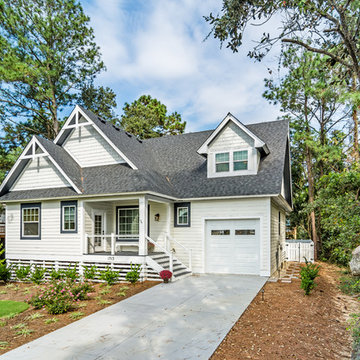
Mid-sized elegant white two-story wood exterior home photo in Other with a shingle roof
4






