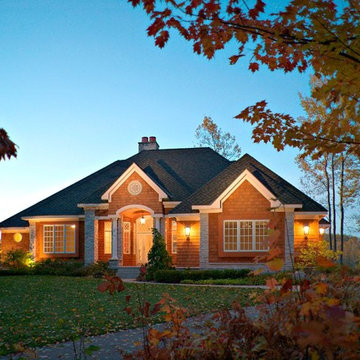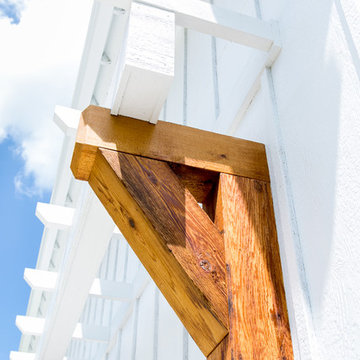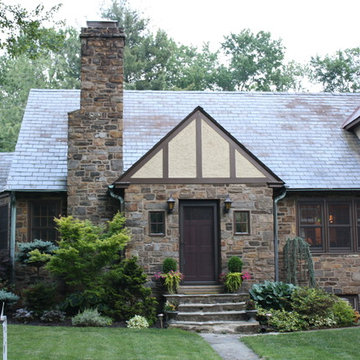Exterior Home Ideas
Refine by:
Budget
Sort by:Popular Today
101 - 120 of 55,039 photos
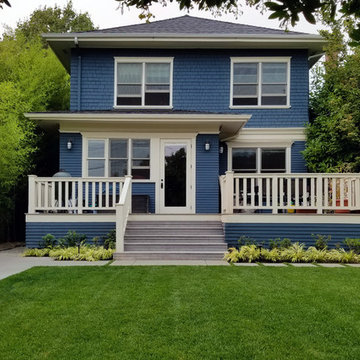
Photo by Derek Reeves.
Mid-sized traditional blue two-story mixed siding house exterior idea in Seattle with a hip roof and a shingle roof
Mid-sized traditional blue two-story mixed siding house exterior idea in Seattle with a hip roof and a shingle roof
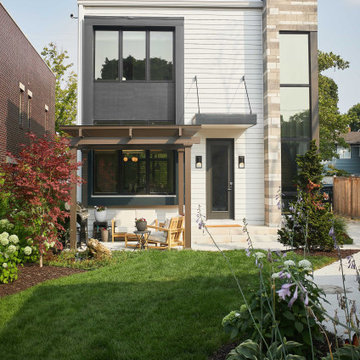
As a conceptual urban infill project, the Wexley is designed for a narrow lot in the center of a city block. The 26’x48’ floor plan is divided into thirds from front to back and from left to right. In plan, the left third is reserved for circulation spaces and is reflected in elevation by a monolithic block wall in three shades of gray. Punching through this block wall, in three distinct parts, are the main levels windows for the stair tower, bathroom, and patio. The right two-thirds of the main level are reserved for the living room, kitchen, and dining room. At 16’ long, front to back, these three rooms align perfectly with the three-part block wall façade. It’s this interplay between plan and elevation that creates cohesion between each façade, no matter where it’s viewed. Given that this project would have neighbors on either side, great care was taken in crafting desirable vistas for the living, dining, and master bedroom. Upstairs, with a view to the street, the master bedroom has a pair of closets and a skillfully planned bathroom complete with soaker tub and separate tiled shower. Main level cabinetry and built-ins serve as dividing elements between rooms and framing elements for views outside.
Architect: Visbeen Architects
Builder: J. Peterson Homes
Photographer: Ashley Avila Photography
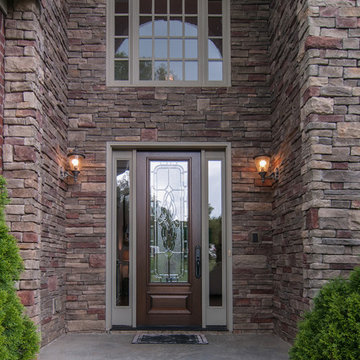
Close up of the door...
Large elegant three-story brick exterior home photo in Nashville
Large elegant three-story brick exterior home photo in Nashville
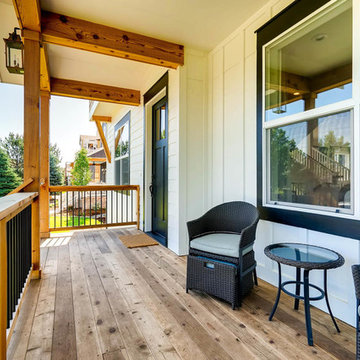
Exterior look at the front porch of this modern farmhouse built in the city
Farmhouse white two-story mixed siding house exterior idea in Denver with a shingle roof
Farmhouse white two-story mixed siding house exterior idea in Denver with a shingle roof
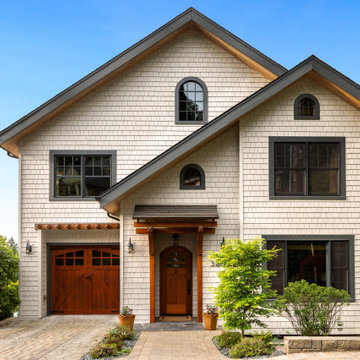
Light gray color is done in Sharkskin solid stain by Rodda. Trim color is in Benjamin Moore Aura, satin sheen. Wood stain color was custom made. All colors selected by Vanessa Rider with Colormoxie.
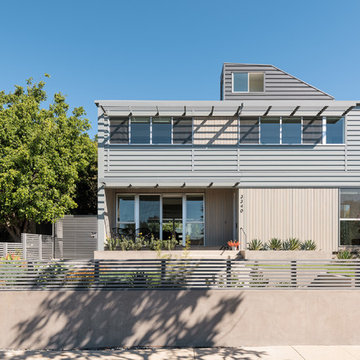
Joe Fletcher
Large contemporary multicolored two-story mixed siding exterior home idea in Los Angeles
Large contemporary multicolored two-story mixed siding exterior home idea in Los Angeles
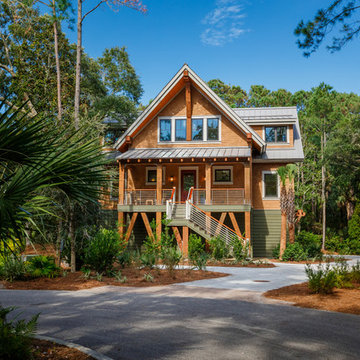
Michael Crya at Photographics
Inspiration for a coastal brown three-story vinyl exterior home remodel in Charleston with a metal roof
Inspiration for a coastal brown three-story vinyl exterior home remodel in Charleston with a metal roof
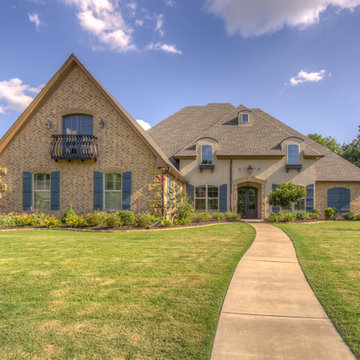
Inspiration for a large timeless beige two-story stucco exterior home remodel in New Orleans with a shingle roof
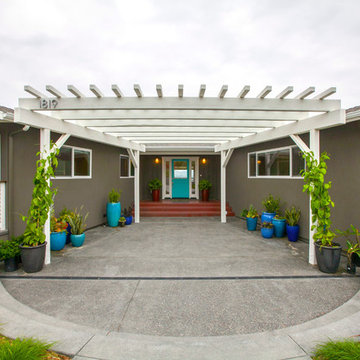
Close up view of the entry courtyard with heavy timber trellis. Photo: Preview First
Example of a mid-sized eclectic gray one-story stucco exterior home design in San Diego
Example of a mid-sized eclectic gray one-story stucco exterior home design in San Diego
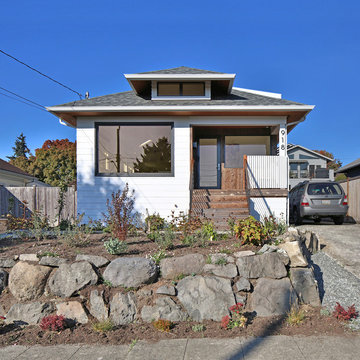
Photo: Studio Zerbey Architecture
Example of a small transitional white one-story concrete fiberboard house exterior design in Seattle with a hip roof and a shingle roof
Example of a small transitional white one-story concrete fiberboard house exterior design in Seattle with a hip roof and a shingle roof

Small mountain style one-story wood exterior home photo in Portland with a metal roof and a gray roof
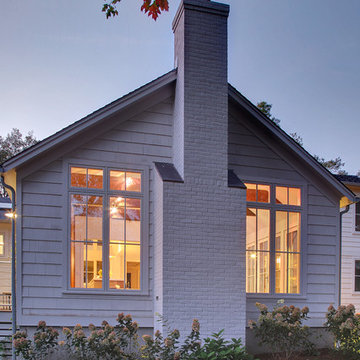
Example of a mid-sized classic white two-story wood gable roof design in New York
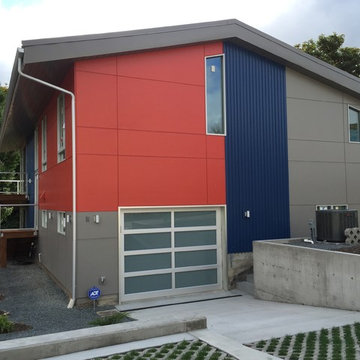
Example of a mid-sized minimalist multicolored two-story mixed siding gable roof design in Seattle
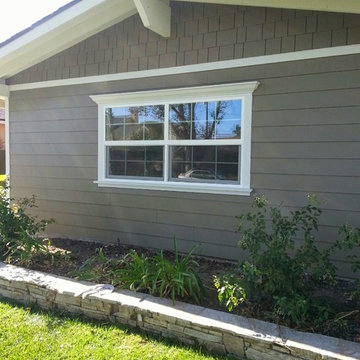
Mid-sized craftsman one-story concrete fiberboard exterior home idea in Orange County
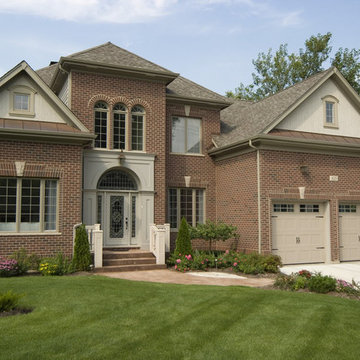
Inspiration for a mid-sized craftsman red two-story brick house exterior remodel in Detroit with a shingle roof
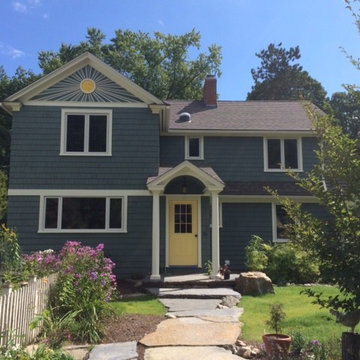
Inspiration for a mid-sized timeless blue two-story mixed siding gable roof remodel in Boston
Exterior Home Ideas
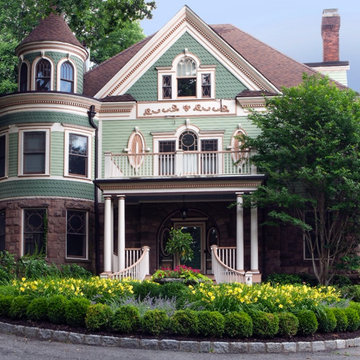
Colorful front entry planting within large circular driveway bed within driveway. Large Haddonstone container raised on feet holds seasonal annual displays. Evergreen boxwood hedge defines the shape. Infill with catmint and daylily for long color interest.
6






