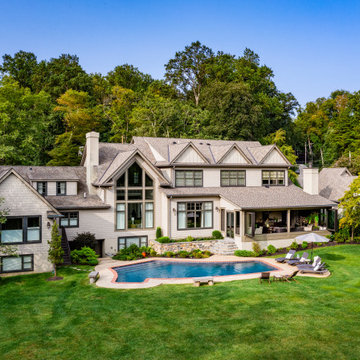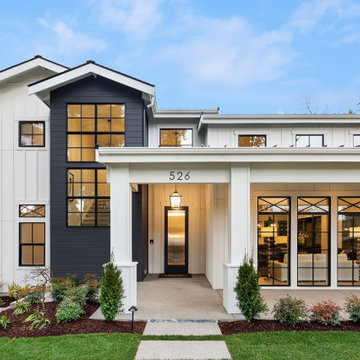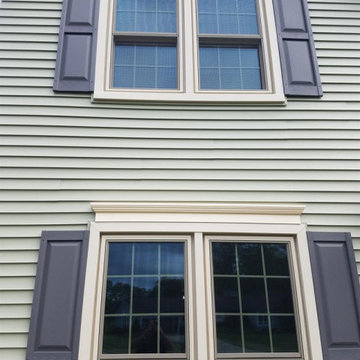Exterior Home Ideas
Refine by:
Budget
Sort by:Popular Today
141 - 160 of 158,498 photos
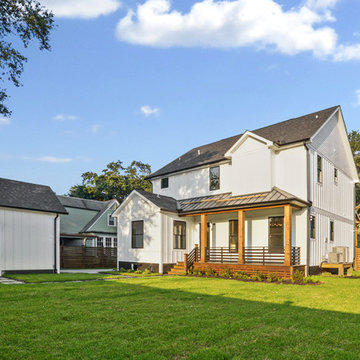
New Construction Farmhouse in Gentilly Terrace, New Orleans
Large country white two-story mixed siding exterior home photo in New Orleans with a mixed material roof
Large country white two-story mixed siding exterior home photo in New Orleans with a mixed material roof
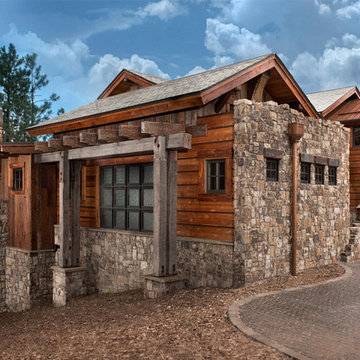
Inspiration for a large rustic two-story stone exterior home remodel in Phoenix

Example of a large mountain style multicolored three-story mixed siding and clapboard exterior home design in Other with a metal roof and a brown roof
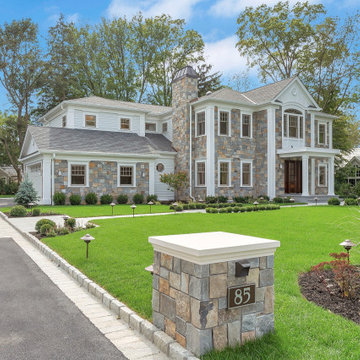
Luxury Custom Built Residence by HOMEREDI in the heart of Flower Hill, Port Washington
Inspiration for a large transitional white two-story concrete fiberboard exterior home remodel in New York with a shingle roof
Inspiration for a large transitional white two-story concrete fiberboard exterior home remodel in New York with a shingle roof
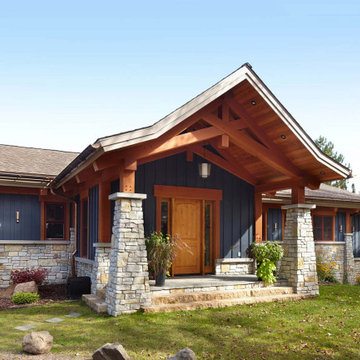
Up North lakeside living all year round. An outdoor lifestyle—and don’t forget the dog. Windows cracked every night for fresh air and woodland sounds. Art and artifacts to display and appreciate. Spaces for reading. Love of a turquoise blue. LiLu Interiors helped a cultured, outdoorsy couple create their year-round home near Lutsen as a place of live, work, and retreat, using inviting materials, detailing, and décor that say “Welcome,” muddy paws or not.
----
Project designed by Minneapolis interior design studio LiLu Interiors. They serve the Minneapolis-St. Paul area including Wayzata, Edina, and Rochester, and they travel to the far-flung destinations that their upscale clientele own second homes in.
-----
For more about LiLu Interiors, click here: https://www.liluinteriors.com/
---
To learn more about this project, click here:
https://www.liluinteriors.com/blog/portfolio-items/lake-spirit-retreat/
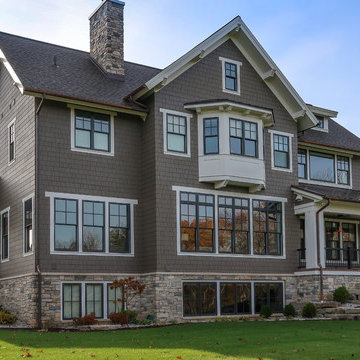
Large transitional two-story mixed siding house exterior photo in Grand Rapids with a mixed material roof
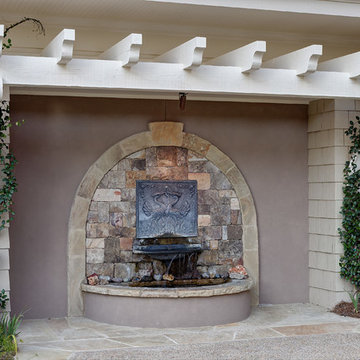
The Anderson home at Colleton River worked with the beauty of it surroundings by using natural stone veneers, travertine, and exposed aggregate, to bring a new version of Low Country style to life.

Exterior entry with offset facade of arches for additional privacy
Mid-sized tuscan white two-story stucco exterior home photo in Los Angeles with a tile roof and a red roof
Mid-sized tuscan white two-story stucco exterior home photo in Los Angeles with a tile roof and a red roof
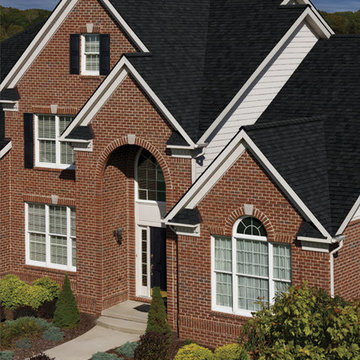
Large elegant red three-story brick gable roof photo in Phoenix
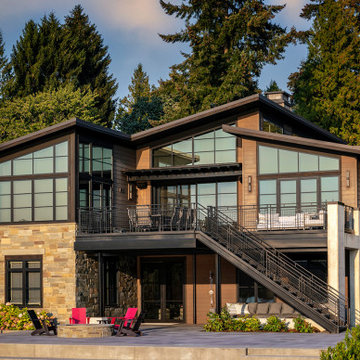
Concrete and steel contrast with the warmth of wood above patterned stone // Image : John Granen Photography, Inc.
Contemporary exterior home idea in Seattle
Contemporary exterior home idea in Seattle
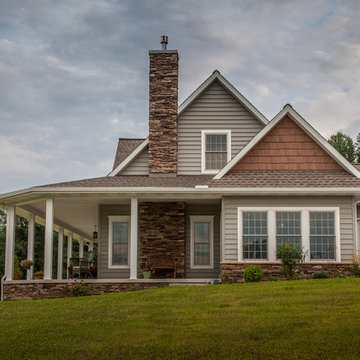
Lyndon Gehman
Inspiration for a mid-sized timeless gray two-story mixed siding exterior home remodel in Philadelphia
Inspiration for a mid-sized timeless gray two-story mixed siding exterior home remodel in Philadelphia
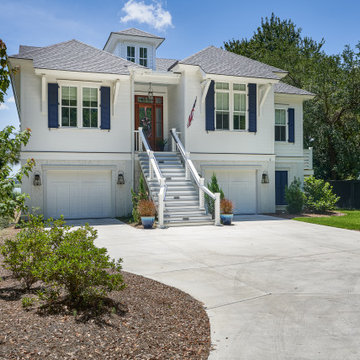
Inspiration for a large coastal white two-story mixed siding house exterior remodel in Charleston with a shingle roof
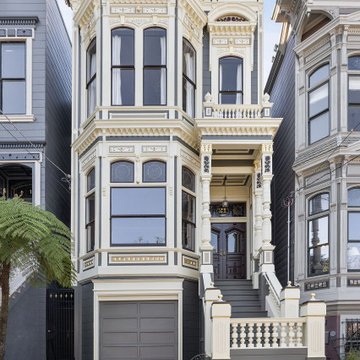
CLIENT GOALS
This spectacular Victorian was built in 1890 for Joseph Budde, an inventor, patent holder, and major manufacturer of the flush toilet. Through its more than 130-year life, this home evolved with the many incarnations of the Haight District. The most significant was the street modification that made way for the Haight Street railway line in the early 1920s. At that time, streets and sidewalks widened, causing the straight-line, two-story staircase to take a turn.
In the 1920s, stucco and terrazzo were considered modern and low-maintenance materials and were often used to replace the handmade residential carpentry that would have graced this spectacular staircase. Sometime during the 1990s, the entire entry door assembly was removed and replaced with another “modern” solution. Our clients challenged Centoni to recreate the original staircase and entry.
OUR DESIGN SOLUTION
Through a partnership with local artisans and support from San Francisco Historical Planners, team Centoni sourced information from the public library that included original photographs, writings on Cranston and Keenan, and the history of the Haight. Though no specific photo has yet to be sourced, we are confident the design choices are in the spirit of the original and are based on remnants of the original porch discovered under the 1920s stucco.
Through this journey, the staircase foundation was reengineered, the staircase designed and built, the original entry doors recreated, the stained glass transom created (including replication of the original hand-painted bird-theme rondels, many rotted decorated elements hand-carved, new and historic lighting installed, and a new iron handrail designed and fabricated.
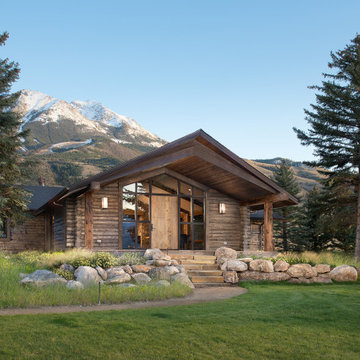
Front Entry. Sustainable Landscape Architecture design. Naturalistic design style, highlighting the architecture and situating the home in it's natural landscape within the first growing season. Large Private Ranch in Emigrant, Montana. Architecture by Formescent Architects | Photography by Jon Menezes
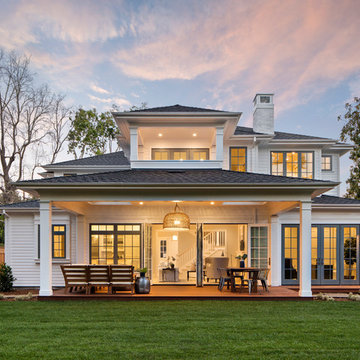
JPM Construction offers complete support for designing, building, and renovating homes in Atherton, Menlo Park, Portola Valley, and surrounding mid-peninsula areas. With a focus on high-quality craftsmanship and professionalism, our clients can expect premium end-to-end service.
The promise of JPM is unparalleled quality both on-site and off, where we value communication and attention to detail at every step. Onsite, we work closely with our own tradesmen, subcontractors, and other vendors to bring the highest standards to construction quality and job site safety. Off site, our management team is always ready to communicate with you about your project. The result is a beautiful, lasting home and seamless experience for you.
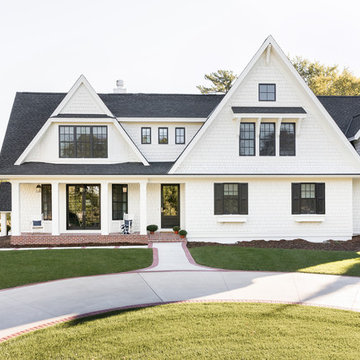
Large elegant white two-story wood exterior home photo in Minneapolis with a shingle roof
Exterior Home Ideas
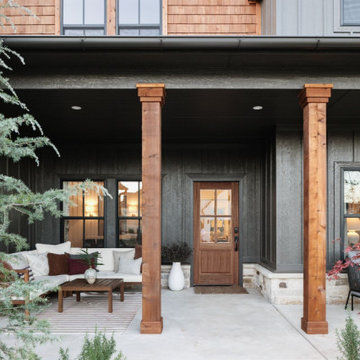
Large transitional black two-story wood exterior home photo in Oklahoma City with a shingle roof
8






