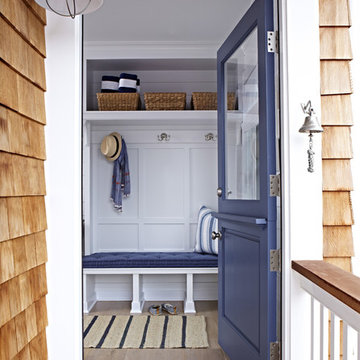Exterior Home Ideas
Refine by:
Budget
Sort by:Popular Today
1 - 20 of 158,494 photos

Inspiration for a mid-sized contemporary multicolored mixed siding exterior home remodel in Seattle

Historic exterior struction of Sullivan's Island home, exposed rafters, painted wood porches, decorative lanterns, and nostalgic custom stair railing design

The swimming pool sits between the main living wing and the upper level family wing. The master bedroom has a private terrace with forest views. Below is a pool house sheathed with zinc panels with an outdoor shower facing the forest.
Photographer - Peter Aaron

Inspiration for a large timeless white two-story wood and shingle exterior home remodel in San Francisco with a shingle roof and a gray roof

Interior Architecture, Interior Design, Art Curation, and Custom Millwork & Furniture Design by Chango & Co.
Construction by Siano Brothers Contracting
Photography by Jacob Snavely
See the full feature inside Good Housekeeping

Large transitional white two-story mixed siding exterior home idea in Indianapolis with a shingle roof

Designed by MossCreek, this beautiful timber frame home includes signature MossCreek style elements such as natural materials, expression of structure, elegant rustic design, and perfect use of space in relation to build site. Photo by Mark Smith

Photo by Firewater Photography. Designed during previous position as Residential Studio Director and Project Architect at LS3P Associates Ltd.
Example of a large mountain style brown two-story mixed siding gable roof design in Other
Example of a large mountain style brown two-story mixed siding gable roof design in Other

This mid-century modern was a full restoration back to this home's former glory. New cypress siding was installed to match the home's original appearance. New windows with period correct mulling and details were installed throughout the home.
Photo credit - Inspiro 8 Studios

While the majority of APD designs are created to meet the specific and unique needs of the client, this whole home remodel was completed in partnership with Black Sheep Construction as a high end house flip. From space planning to cabinet design, finishes to fixtures, appliances to plumbing, cabinet finish to hardware, paint to stone, siding to roofing; Amy created a design plan within the contractor’s remodel budget focusing on the details that would be important to the future home owner. What was a single story house that had fallen out of repair became a stunning Pacific Northwest modern lodge nestled in the woods!

Inspiration for a large rustic black one-story wood house exterior remodel in Portland with a shed roof and a metal roof

Scott Chester
Mid-sized traditional gray two-story wood exterior home idea in Atlanta with a shingle roof
Mid-sized traditional gray two-story wood exterior home idea in Atlanta with a shingle roof

This gorgeous modern farmhouse features hardie board board and batten siding with stunning black framed Pella windows. The soffit lighting accents each gable perfectly and creates the perfect farmhouse.

Willet Photography
Inspiration for a mid-sized transitional white three-story brick exterior home remodel in Atlanta with a mixed material roof
Inspiration for a mid-sized transitional white three-story brick exterior home remodel in Atlanta with a mixed material roof

Mid-sized minimalist beige two-story stucco house exterior photo in Other with a hip roof and a metal roof

Photo: Roy Aguilar
Example of a small 1960s black one-story brick exterior home design in Dallas with a metal roof
Example of a small 1960s black one-story brick exterior home design in Dallas with a metal roof

Painted Brick Exterior Using Romabio Biodomus Masonry Paint and Benjamin Moore Regal Exterior for Trim/Doors/Shutters
Large transitional white three-story brick exterior home idea in Atlanta with a shingle roof
Large transitional white three-story brick exterior home idea in Atlanta with a shingle roof
Exterior Home Ideas

Example of a mid-sized trendy beige one-story mixed siding house exterior design in Other with a hip roof and a metal roof
1







