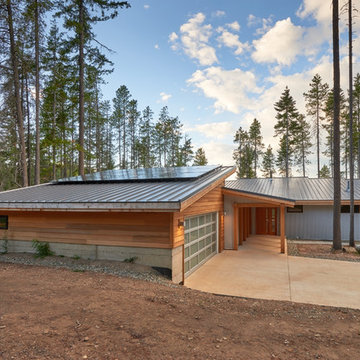Mid-Sized Exterior Home Ideas
Refine by:
Budget
Sort by:Popular Today
1 - 20 of 36,861 photos
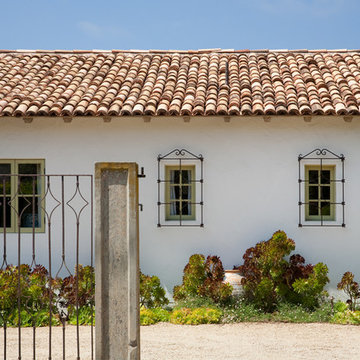
Example of a mid-sized tuscan white one-story adobe exterior home design in Santa Barbara

Inspiration for a mid-sized contemporary multicolored mixed siding exterior home remodel in Seattle

Dan Heid
Inspiration for a mid-sized rustic gray two-story stone house exterior remodel in Minneapolis
Inspiration for a mid-sized rustic gray two-story stone house exterior remodel in Minneapolis
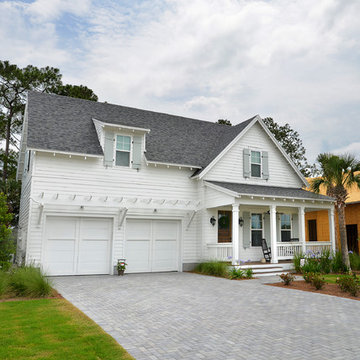
Example of a mid-sized beach style white two-story concrete fiberboard gable roof design in Jacksonville

Exterior looking back from the meadow.
Image by Lucas Henning. Swift Studios
Mid-sized mountain style brown one-story metal house exterior photo in Seattle with a shed roof and a metal roof
Mid-sized mountain style brown one-story metal house exterior photo in Seattle with a shed roof and a metal roof
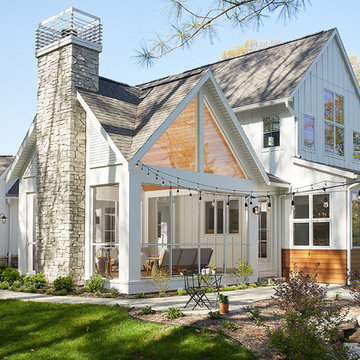
Builder: AVB Inc.
Interior Design: Vision Interiors by Visbeen
Photographer: Ashley Avila Photography
The Holloway blends the recent revival of mid-century aesthetics with the timelessness of a country farmhouse. Each façade features playfully arranged windows tucked under steeply pitched gables. Natural wood lapped siding emphasizes this homes more modern elements, while classic white board & batten covers the core of this house. A rustic stone water table wraps around the base and contours down into the rear view-out terrace.
Inside, a wide hallway connects the foyer to the den and living spaces through smooth case-less openings. Featuring a grey stone fireplace, tall windows, and vaulted wood ceiling, the living room bridges between the kitchen and den. The kitchen picks up some mid-century through the use of flat-faced upper and lower cabinets with chrome pulls. Richly toned wood chairs and table cap off the dining room, which is surrounded by windows on three sides. The grand staircase, to the left, is viewable from the outside through a set of giant casement windows on the upper landing. A spacious master suite is situated off of this upper landing. Featuring separate closets, a tiled bath with tub and shower, this suite has a perfect view out to the rear yard through the bedrooms rear windows. All the way upstairs, and to the right of the staircase, is four separate bedrooms. Downstairs, under the master suite, is a gymnasium. This gymnasium is connected to the outdoors through an overhead door and is perfect for athletic activities or storing a boat during cold months. The lower level also features a living room with view out windows and a private guest suite.
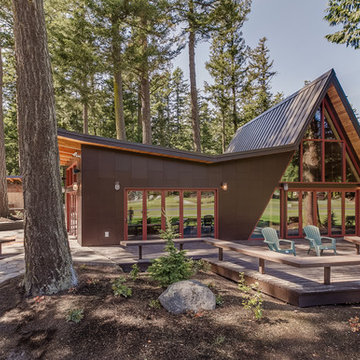
The Front of the house as seen from the airstrip, where most people come in from. The new addition has an up-sloping wing that softly counter-acts the hard slope of the A-frame.
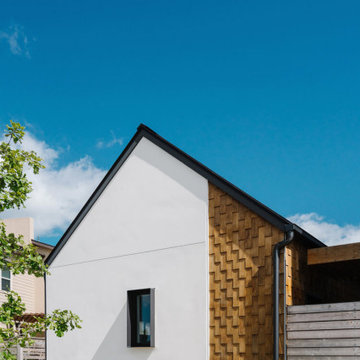
Completed in 2015, this project incorporates a Scandinavian vibe to enhance the modern architecture and farmhouse details. The vision was to create a balanced and consistent design to reflect clean lines and subtle rustic details, which creates a calm sanctuary. The whole home is not based on a design aesthetic, but rather how someone wants to feel in a space, specifically the feeling of being cozy, calm, and clean. This home is an interpretation of modern design without focusing on one specific genre; it boasts a midcentury master bedroom, stark and minimal bathrooms, an office that doubles as a music den, and modern open concept on the first floor. It’s the winner of the 2017 design award from the Austin Chapter of the American Institute of Architects and has been on the Tribeza Home Tour; in addition to being published in numerous magazines such as on the cover of Austin Home as well as Dwell Magazine, the cover of Seasonal Living Magazine, Tribeza, Rue Daily, HGTV, Hunker Home, and other international publications.
----
Featured on Dwell!
https://www.dwell.com/article/sustainability-is-the-centerpiece-of-this-new-austin-development-071e1a55
---
Project designed by the Atomic Ranch featured modern designers at Breathe Design Studio. From their Austin design studio, they serve an eclectic and accomplished nationwide clientele including in Palm Springs, LA, and the San Francisco Bay Area.
For more about Breathe Design Studio, see here: https://www.breathedesignstudio.com/
To learn more about this project, see here: https://www.breathedesignstudio.com/scandifarmhouse
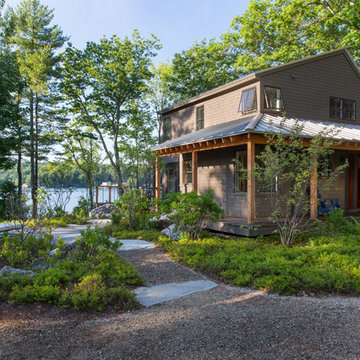
Jonathan Reece
Mid-sized transitional brown two-story wood exterior home idea in Portland Maine with a metal roof
Mid-sized transitional brown two-story wood exterior home idea in Portland Maine with a metal roof
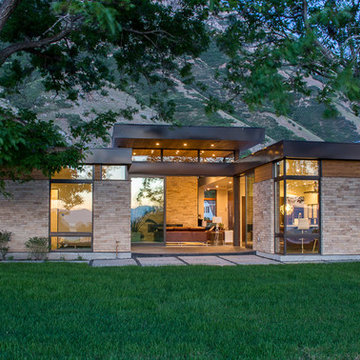
Example of a mid-sized minimalist beige one-story stone exterior home design in Salt Lake City

This house is discreetly tucked into its wooded site in the Mad River Valley near the Sugarbush Resort in Vermont. The soaring roof lines complement the slope of the land and open up views though large windows to a meadow planted with native wildflowers. The house was built with natural materials of cedar shingles, fir beams and native stone walls. These materials are complemented with innovative touches including concrete floors, composite exterior wall panels and exposed steel beams. The home is passively heated by the sun, aided by triple pane windows and super-insulated walls.
Photo by: Nat Rea Photography

Scott Chester
Mid-sized traditional gray two-story wood exterior home idea in Atlanta with a shingle roof
Mid-sized traditional gray two-story wood exterior home idea in Atlanta with a shingle roof
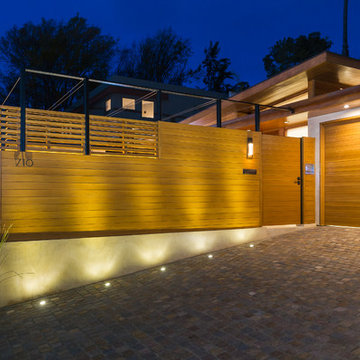
Ulimited Style Photography
http://www.houzz.com/ideabooks/49412194/list/patio-details-a-relaxing-front-yard-retreat-in-los-angeles

Willet Photography
Inspiration for a mid-sized transitional white three-story brick exterior home remodel in Atlanta with a mixed material roof
Inspiration for a mid-sized transitional white three-story brick exterior home remodel in Atlanta with a mixed material roof

Mid-sized minimalist beige two-story stucco house exterior photo in Other with a hip roof and a metal roof

Example of a mid-sized trendy beige one-story mixed siding house exterior design in Other with a hip roof and a metal roof
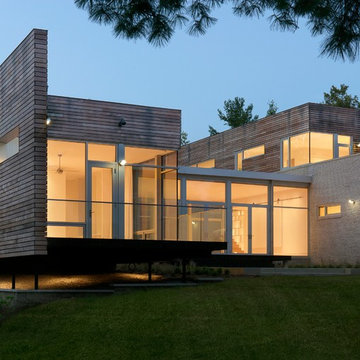
Alise O'Brien Photography
Mid-sized modern beige two-story mixed siding flat roof idea in St Louis
Mid-sized modern beige two-story mixed siding flat roof idea in St Louis
Mid-Sized Exterior Home Ideas

Mid-sized transitional white two-story stucco exterior home photo in Dallas with a mixed material roof
1






