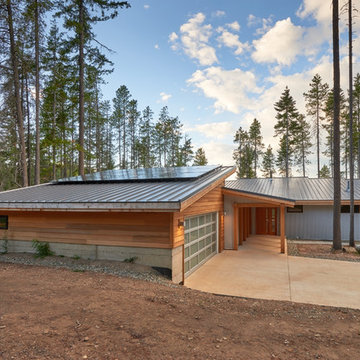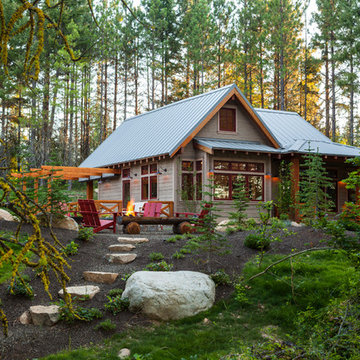Mid-Sized Wood Exterior Home Ideas
Refine by:
Budget
Sort by:Popular Today
1 - 20 of 30,830 photos
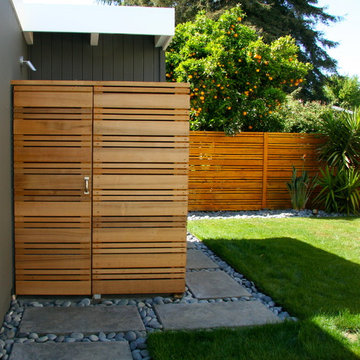
Inspiration for a mid-sized 1950s gray wood exterior home remodel in San Francisco
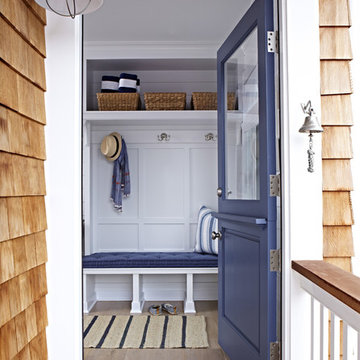
Interior Architecture, Interior Design, Art Curation, and Custom Millwork & Furniture Design by Chango & Co.
Construction by Siano Brothers Contracting
Photography by Jacob Snavely
See the full feature inside Good Housekeeping

Mid-sized cottage white two-story wood exterior home photo in San Francisco
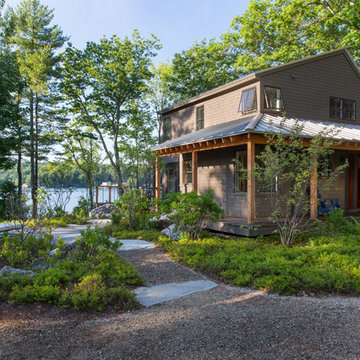
Jonathan Reece
Mid-sized transitional brown two-story wood exterior home idea in Portland Maine with a metal roof
Mid-sized transitional brown two-story wood exterior home idea in Portland Maine with a metal roof

Mid-sized rustic blue two-story wood exterior home idea in Boston with a metal roof
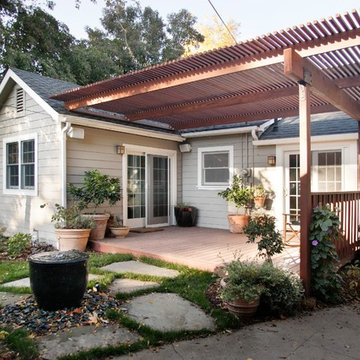
A beautiful deck created with the Master Bedroom addition. With French sliding glass doors leading to it from the bedroom and the main living area
Dave Adams Photogropher
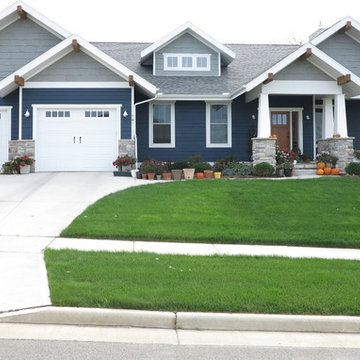
Inspiration for a mid-sized timeless blue two-story wood exterior home remodel in Other with a shingle roof

Example of a mid-sized mountain style brown one-story wood and board and batten exterior home design in Phoenix with a shingle roof

This house is discreetly tucked into its wooded site in the Mad River Valley near the Sugarbush Resort in Vermont. The soaring roof lines complement the slope of the land and open up views though large windows to a meadow planted with native wildflowers. The house was built with natural materials of cedar shingles, fir beams and native stone walls. These materials are complemented with innovative touches including concrete floors, composite exterior wall panels and exposed steel beams. The home is passively heated by the sun, aided by triple pane windows and super-insulated walls.
Photo by: Nat Rea Photography
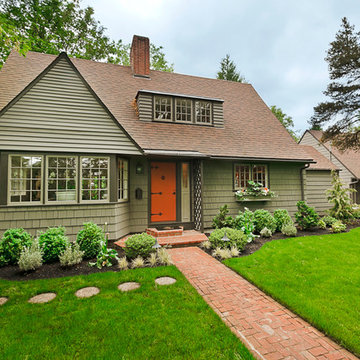
1920's English cottage with pumpkin orange front door by Benjamin Silver design
Mid-sized elegant green two-story wood gable roof photo in Portland
Mid-sized elegant green two-story wood gable roof photo in Portland
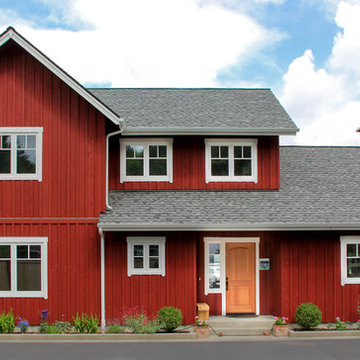
Swalling Walk Architects
Example of a mid-sized danish red two-story wood gable roof design in Seattle
Example of a mid-sized danish red two-story wood gable roof design in Seattle

Mid-sized arts and crafts blue one-story wood exterior home photo in Indianapolis with a shingle roof

Scott Chester
Mid-sized traditional gray two-story wood exterior home idea in Atlanta with a shingle roof
Mid-sized traditional gray two-story wood exterior home idea in Atlanta with a shingle roof
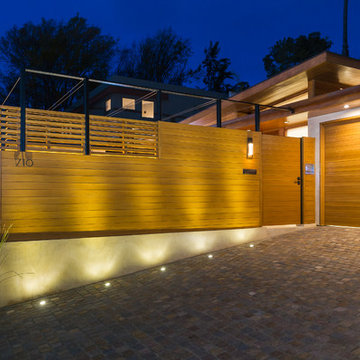
Ulimited Style Photography
http://www.houzz.com/ideabooks/49412194/list/patio-details-a-relaxing-front-yard-retreat-in-los-angeles

Exterior of the house was transformed with minor changes to enhance its Cape Cod character. Entry is framed with pair of crape myrtle trees, and new picket fence encloses front garden. Exterior colors are Benjamin Moore: "Smokey Taupe" for siding, "White Dove" for trim, and "Pale Daffodil" for door and windows.
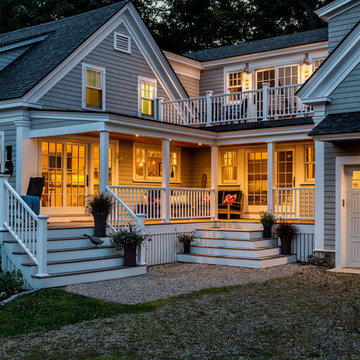
Rob Karosis, Sabrina Inc
Inspiration for a mid-sized timeless gray two-story wood gable roof remodel in Boston
Inspiration for a mid-sized timeless gray two-story wood gable roof remodel in Boston

Mariko Reed
Example of a mid-sized 1960s brown one-story wood exterior home design in San Francisco
Example of a mid-sized 1960s brown one-story wood exterior home design in San Francisco
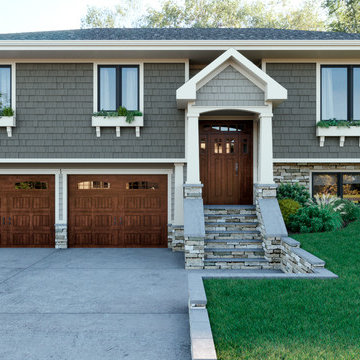
AFTER: Our design includes a new entryway gabled roof along with a combination a shake and lap siding, cultured stone, Pella craftsman style garage/entry doors and Pella 450 Series Casement windows with decorative flower boxes below.
Mid-Sized Wood Exterior Home Ideas
1






