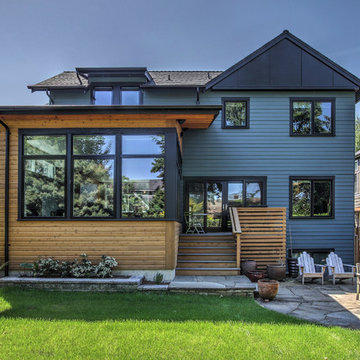Large Blue Exterior Home Ideas
Refine by:
Budget
Sort by:Popular Today
1 - 20 of 6,018 photos
Item 1 of 3

A beautiful lake house entry with an arched covered porch
Photo by Ashley Avila Photography
Large beach style blue three-story mixed siding and shingle exterior home photo in Grand Rapids with a shingle roof and a gray roof
Large beach style blue three-story mixed siding and shingle exterior home photo in Grand Rapids with a shingle roof and a gray roof
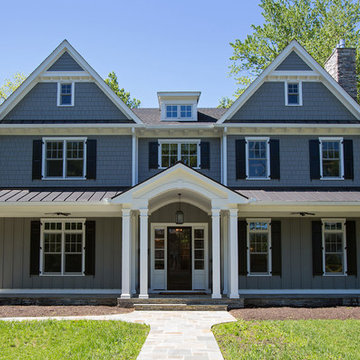
No detail was overlooked in the design of this home for an energetic Fort Hunt couple who are raising three boys and run two businesses from their home. From a basement music studio to an inside post-walk doggie shower, the house was tailored to fit this family’s lifestyle in a neighborhood they love.
Greg Hadley Photography
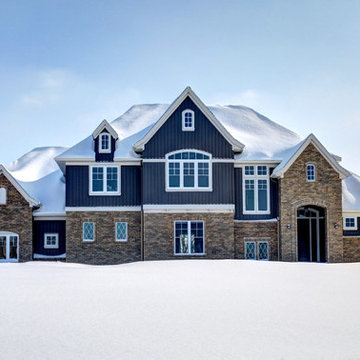
Photos by Kaity
Large craftsman blue two-story brick gable roof idea in Grand Rapids
Large craftsman blue two-story brick gable roof idea in Grand Rapids
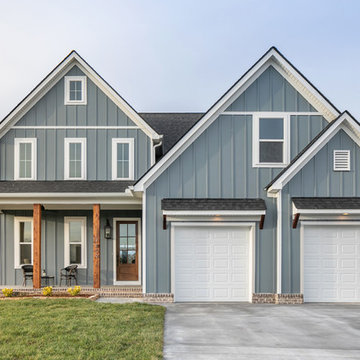
Large farmhouse blue two-story vinyl exterior home photo in Other with a shingle roof
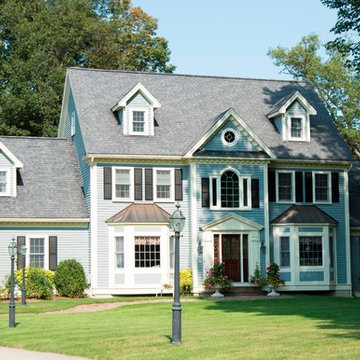
Over the years, we have created hundreds of dream homes for our clients. We make it our job to get inside the hearts and minds of our clients so we can fully understand their aesthetic preferences, project constraints, and – most importantly – lifestyles. Our portfolio includes a wide range of architectural styles including Neo-Colonial, Georgian, Federal, Greek Revival, and the ever-popular New England Cape (just to name a few). Our creativity and breadth of experience open up a world of design and layout possibilities to our clientele. From single-story living to grand scale homes, historical preservation to modern interpretations, the big design concepts to the smallest details, everything we do is driven by one desire: to create a home that is even more perfect that you thought possible.
Photo Credit: Cynthia August

Large beach style blue two-story mixed siding exterior home photo in Grand Rapids with a shingle roof

Photographer: Will Keown
Large elegant blue two-story exterior home photo in Other with a shingle roof
Large elegant blue two-story exterior home photo in Other with a shingle roof

Large transitional blue two-story mixed siding house exterior photo in Other with a hip roof and a shingle roof

Example of a large arts and crafts blue two-story wood, board and batten and clapboard exterior home design in Chicago with a shingle roof

Robert Miller Photography
Example of a large arts and crafts blue three-story concrete fiberboard exterior home design in DC Metro with a shingle roof and a gray roof
Example of a large arts and crafts blue three-story concrete fiberboard exterior home design in DC Metro with a shingle roof and a gray roof
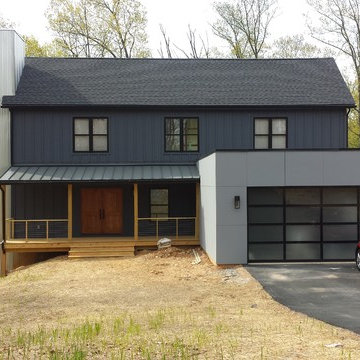
The Parker Vaughan home is a blend of country farm house and contemporary architecture with state of the art energy efficiency and solar power. The home is 3,000 square feet on a little over 5 acres with 3 bedrooms, 2 ½ baths, screen porch and 2 car garage. The master suite features a spectacular spa like bath with roof top deck free standing tub and a fireplace. The home is a custom new home by Sustainable Design Group designed to be completely energy independent, charge the owners 2 electric cars and have no energy bills. It is also designed to provide the most healthful indoor environment for the occupants.
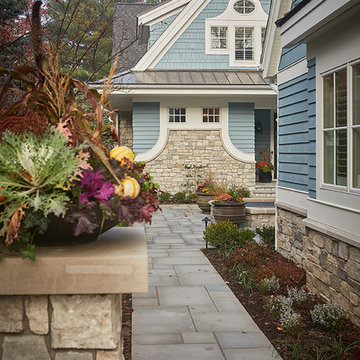
The best of the past and present meet in this distinguished design. Custom craftsmanship and distinctive detailing give this lakefront residence its vintage flavor while an open and light-filled floor plan clearly mark it as contemporary. With its interesting shingled roof lines, abundant windows with decorative brackets and welcoming porch, the exterior takes in surrounding views while the interior meets and exceeds contemporary expectations of ease and comfort. The main level features almost 3,000 square feet of open living, from the charming entry with multiple window seats and built-in benches to the central 15 by 22-foot kitchen, 22 by 18-foot living room with fireplace and adjacent dining and a relaxing, almost 300-square-foot screened-in porch. Nearby is a private sitting room and a 14 by 15-foot master bedroom with built-ins and a spa-style double-sink bath with a beautiful barrel-vaulted ceiling. The main level also includes a work room and first floor laundry, while the 2,165-square-foot second level includes three bedroom suites, a loft and a separate 966-square-foot guest quarters with private living area, kitchen and bedroom. Rounding out the offerings is the 1,960-square-foot lower level, where you can rest and recuperate in the sauna after a workout in your nearby exercise room. Also featured is a 21 by 18-family room, a 14 by 17-square-foot home theater, and an 11 by 12-foot guest bedroom suite.
Photography: Ashley Avila Photography & Fulview Builder: J. Peterson Homes Interior Design: Vision Interiors by Visbeen
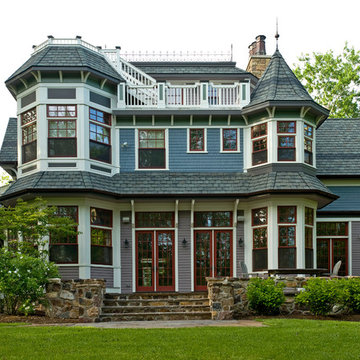
The back of the house showing off it's great Architectural details.
Example of a large classic blue two-story wood gable roof design in New York
Example of a large classic blue two-story wood gable roof design in New York
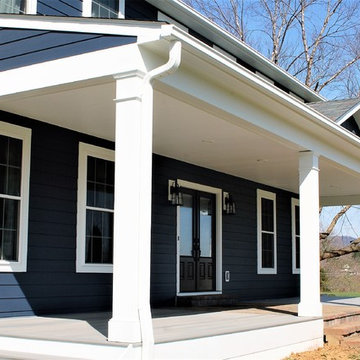
This angled view shows the front entry of a home in Middletown, MD. The siding was replaced with Hardiplank Deep Ocean with Arctic White trim. The columns are 12" wide with Hardie Rams Crown @ the top. The window trim is a 4" picture frame. All windows and doors were replaced. The front entry door is a Provia Signet Series fiberglass entry system.
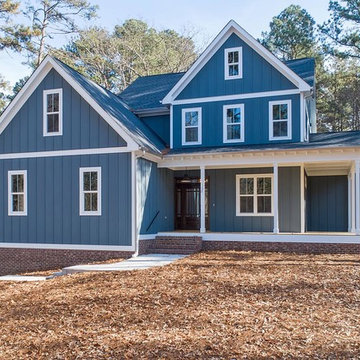
Dwight Myers Real Estate Photography
Large arts and crafts blue two-story concrete fiberboard exterior home photo in Raleigh with a shingle roof
Large arts and crafts blue two-story concrete fiberboard exterior home photo in Raleigh with a shingle roof
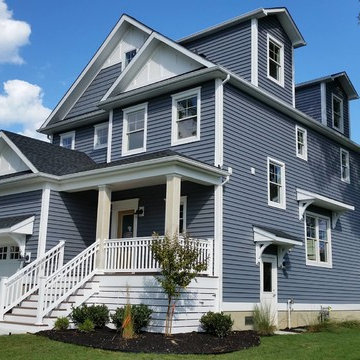
Example of a large classic blue three-story vinyl gable roof design in New York
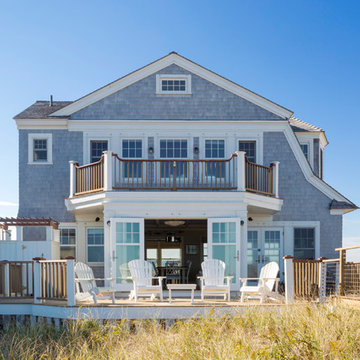
Inspiration for a large coastal blue three-story exterior home remodel in Boston
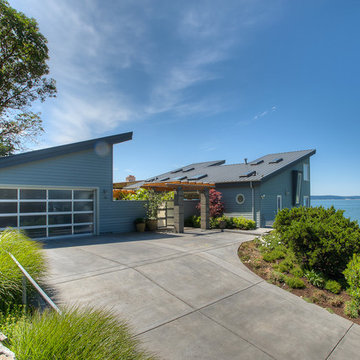
View from beach road.
Photography by Lucas Henning.
Large minimalist blue two-story concrete fiberboard house exterior photo in Seattle with a shed roof and a metal roof
Large minimalist blue two-story concrete fiberboard house exterior photo in Seattle with a shed roof and a metal roof
Large Blue Exterior Home Ideas
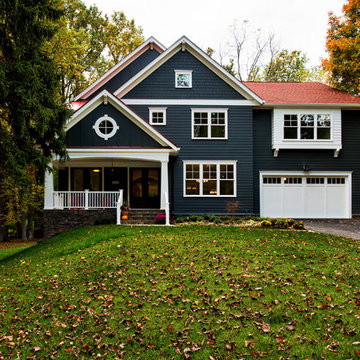
Robert Merhaut
Inspiration for a large craftsman blue two-story wood exterior home remodel in DC Metro
Inspiration for a large craftsman blue two-story wood exterior home remodel in DC Metro
1






