Family Room with a Brick Fireplace Ideas
Refine by:
Budget
Sort by:Popular Today
221 - 240 of 8,073 photos
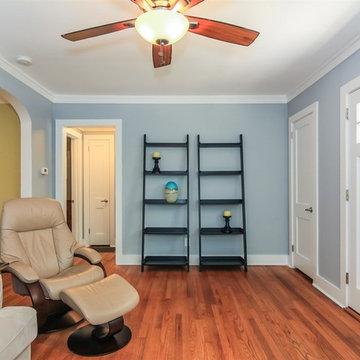
Inspiration for a small timeless open concept medium tone wood floor and brown floor family room remodel in Raleigh with gray walls, a standard fireplace, a brick fireplace and a tv stand
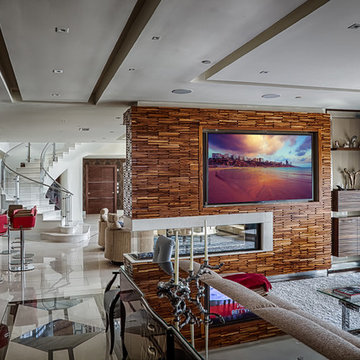
Inspiration for a mid-sized contemporary open concept porcelain tile family room remodel in Philadelphia with white walls, a ribbon fireplace, a brick fireplace and a wall-mounted tv
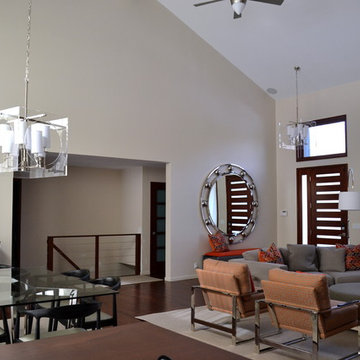
Open concept living/ dining room, featuring glass top table, pair of chrome framed chairs with orange jacquard fabric, large chrome circle mirror. Photo:Sea Green Designs
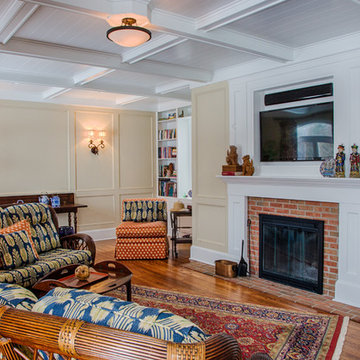
Example of a mid-sized zen enclosed medium tone wood floor family room design in New York with beige walls, a standard fireplace, a brick fireplace and a wall-mounted tv
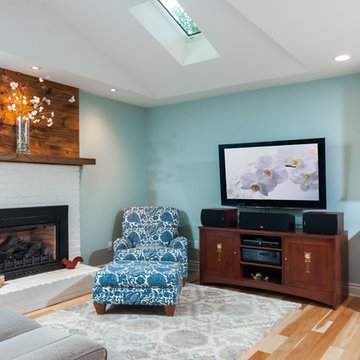
Goals
While their home provided them with enough square footage, the original layout caused for many rooms to be underutilized. The closed off kitchen and dining room were disconnected from the other common spaces of the home causing problems with circulation and limited sight-lines. A tucked-away powder room was also inaccessible from the entryway and main living spaces in the house.
Our Design Solution
We sought out to improve the functionality of this home by opening up walls, relocating rooms, and connecting the entryway to the mudroom. By moving the kitchen into the formerly over-sized family room, it was able to really become the heart of the home with access from all of the other rooms in the house. Meanwhile, the adjacent family room was made into a cozy, comfortable space with updated fireplace and new cathedral style ceiling with skylights. The powder room was relocated to be off of the entry, making it more accessible for guests.
A transitional style with rustic accents was used throughout the remodel for a cohesive first floor design. White and black cabinets were complimented with brass hardware and custom wood features, including a hood top and accent wall over the fireplace. Between each room, walls were thickened and archway were put in place, providing the home with even more character.
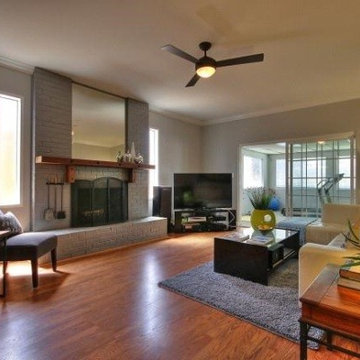
Family room - new crown and base installed, walls painted, new ceiling fan replaced an old one, and brick fireplace was painted.
Example of a large transitional enclosed laminate floor family room design in San Francisco with gray walls, a brick fireplace and a tv stand
Example of a large transitional enclosed laminate floor family room design in San Francisco with gray walls, a brick fireplace and a tv stand
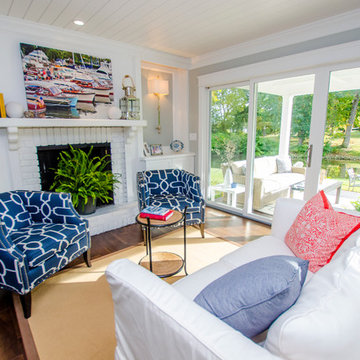
Designer: Joe Dandurand
Photo credit: Jordan Sternberg
Family room - mid-sized coastal open concept dark wood floor family room idea in Cleveland with gray walls, a standard fireplace, a brick fireplace and no tv
Family room - mid-sized coastal open concept dark wood floor family room idea in Cleveland with gray walls, a standard fireplace, a brick fireplace and no tv
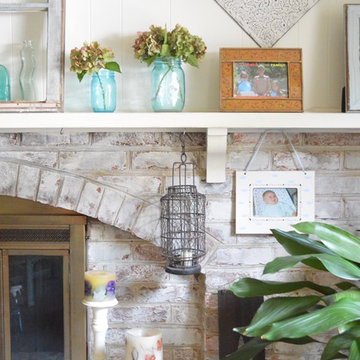
Suzanne Bagheri
Inspiration for a mid-sized eclectic enclosed light wood floor family room remodel in DC Metro with green walls, a standard fireplace, a brick fireplace and a wall-mounted tv
Inspiration for a mid-sized eclectic enclosed light wood floor family room remodel in DC Metro with green walls, a standard fireplace, a brick fireplace and a wall-mounted tv
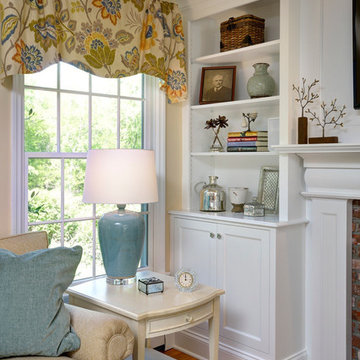
Family room with built-in book Shelving! Visit our website at: wainscotsolutions.com
Example of a mid-sized tuscan open concept light wood floor family room library design in New York with beige walls, a brick fireplace and a wall-mounted tv
Example of a mid-sized tuscan open concept light wood floor family room library design in New York with beige walls, a brick fireplace and a wall-mounted tv
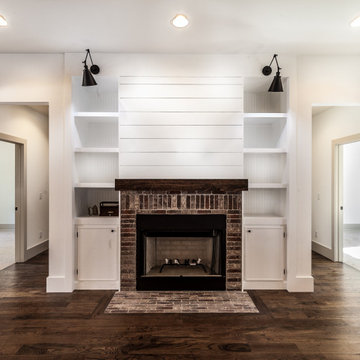
Example of a mid-sized farmhouse loft-style dark wood floor and brown floor family room design in Other with white walls, a wood stove, a brick fireplace and no tv
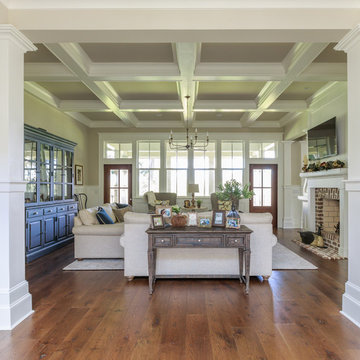
photo by Jessie Preza
Farmhouse family room photo in Jacksonville with a two-sided fireplace and a brick fireplace
Farmhouse family room photo in Jacksonville with a two-sided fireplace and a brick fireplace
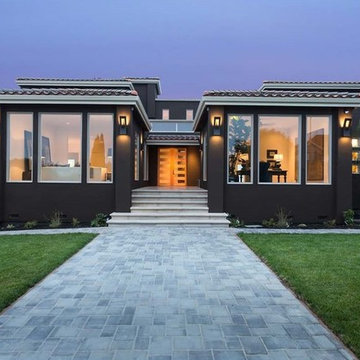
Example of a large minimalist enclosed family room design in Minneapolis with brown walls, a ribbon fireplace and a brick fireplace
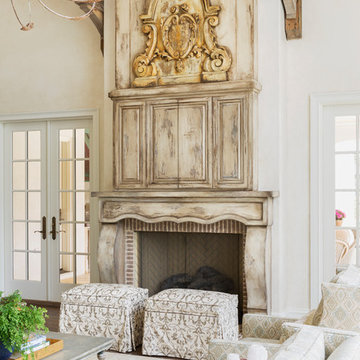
This serene family room has a spacious sitting area - with a custom mantel to conceal the television.
Photography: Rett Peek
Inspiration for a large timeless open concept medium tone wood floor and brown floor family room remodel in Little Rock with white walls, a standard fireplace, a brick fireplace and a concealed tv
Inspiration for a large timeless open concept medium tone wood floor and brown floor family room remodel in Little Rock with white walls, a standard fireplace, a brick fireplace and a concealed tv

Our clients wanted the ultimate modern farmhouse custom dream home. They found property in the Santa Rosa Valley with an existing house on 3 ½ acres. They could envision a new home with a pool, a barn, and a place to raise horses. JRP and the clients went all in, sparing no expense. Thus, the old house was demolished and the couple’s dream home began to come to fruition.
The result is a simple, contemporary layout with ample light thanks to the open floor plan. When it comes to a modern farmhouse aesthetic, it’s all about neutral hues, wood accents, and furniture with clean lines. Every room is thoughtfully crafted with its own personality. Yet still reflects a bit of that farmhouse charm.
Their considerable-sized kitchen is a union of rustic warmth and industrial simplicity. The all-white shaker cabinetry and subway backsplash light up the room. All white everything complimented by warm wood flooring and matte black fixtures. The stunning custom Raw Urth reclaimed steel hood is also a star focal point in this gorgeous space. Not to mention the wet bar area with its unique open shelves above not one, but two integrated wine chillers. It’s also thoughtfully positioned next to the large pantry with a farmhouse style staple: a sliding barn door.
The master bathroom is relaxation at its finest. Monochromatic colors and a pop of pattern on the floor lend a fashionable look to this private retreat. Matte black finishes stand out against a stark white backsplash, complement charcoal veins in the marble looking countertop, and is cohesive with the entire look. The matte black shower units really add a dramatic finish to this luxurious large walk-in shower.
Photographer: Andrew - OpenHouse VC
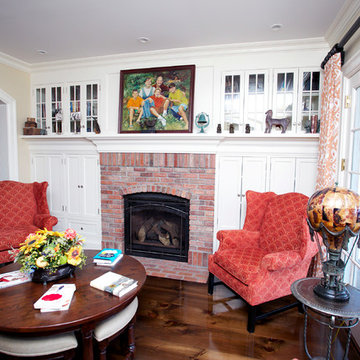
Inspiration for a mid-sized timeless open concept dark wood floor family room library remodel in New York with beige walls, a standard fireplace, a brick fireplace and no tv
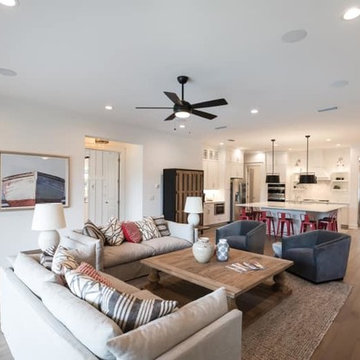
Open Plan Family Room with Slipcovered Linen Sofas, Grey Velvet Swivel Chairs, and Reclaimed Wood Coffee and Side Tables. White Painted Brick Fireplace Anchors the Television.
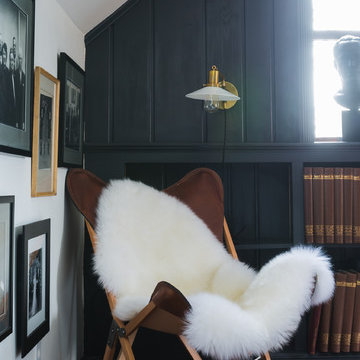
Bonnie Sen
1960s dark wood floor family room photo in DC Metro with blue walls, a standard fireplace, a brick fireplace and a wall-mounted tv
1960s dark wood floor family room photo in DC Metro with blue walls, a standard fireplace, a brick fireplace and a wall-mounted tv
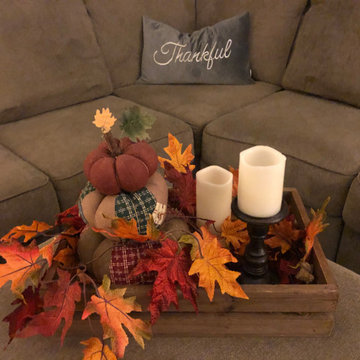
Example of a mid-sized classic open concept family room design in Columbus with beige walls, a standard fireplace and a brick fireplace
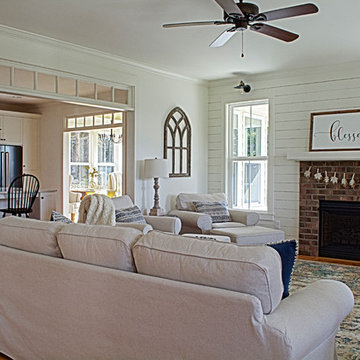
Kimberly Kerl
Family room - mid-sized cottage open concept medium tone wood floor and brown floor family room idea in Other with white walls, a standard fireplace and a brick fireplace
Family room - mid-sized cottage open concept medium tone wood floor and brown floor family room idea in Other with white walls, a standard fireplace and a brick fireplace
Family Room with a Brick Fireplace Ideas
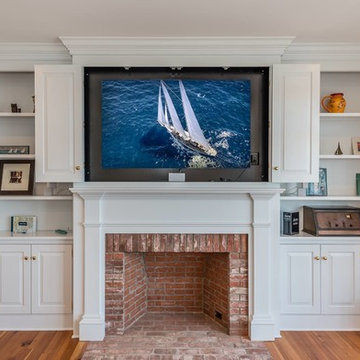
Example of a mid-sized enclosed medium tone wood floor game room design in Burlington with white walls, a standard fireplace, a brick fireplace and a media wall
12





