All Ceiling Designs Family Room with a Brick Fireplace Ideas
Refine by:
Budget
Sort by:Popular Today
1 - 20 of 597 photos
Item 1 of 3

Example of a mid-sized mid-century modern open concept cork floor, brown floor and shiplap ceiling family room library design in Austin with white walls, a standard fireplace, a brick fireplace and no tv
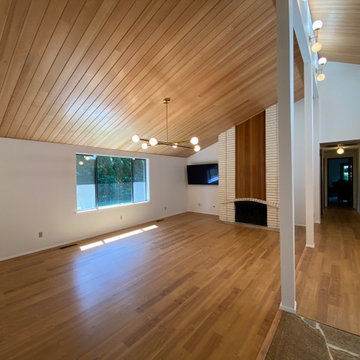
This living room was completely repainted with crisp, white, Sherwin Williams paint. The new T&G Ceiling was sanded, and finished with 3 coats of water based clear urethane. The results are stunning and the homeowner is thrilled...

Zen Den (Family Room)
Example of a minimalist open concept medium tone wood floor, brown floor and wood ceiling family room design in Dallas with brown walls, a two-sided fireplace, a brick fireplace and a wall-mounted tv
Example of a minimalist open concept medium tone wood floor, brown floor and wood ceiling family room design in Dallas with brown walls, a two-sided fireplace, a brick fireplace and a wall-mounted tv
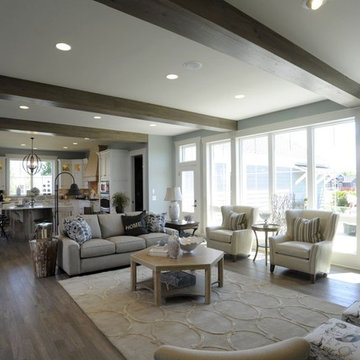
Example of a beach style open concept vinyl floor, gray floor and exposed beam family room design in Columbus with blue walls, a standard fireplace, a brick fireplace and a media wall

The brief for the living room included creating a space that is comfortable, modern and where the couple’s young children can play and make a mess. We selected a bright, vintage rug to anchor the space on top of which we added a myriad of seating opportunities that can move and morph into whatever is required for playing and entertaining.

The project continued into the Great Room and was an exercise in creating congruent yet unique spaces with their own specific functions for the family. Cozy yet carefully curated.
Refinishing of the floors and beams continued into the Great Room. To add more light, a new window was added and all existing wood window casings and sills were painted white.
Additionally the fireplace received a lime wash treatment and a new reclaimed beam mantle.
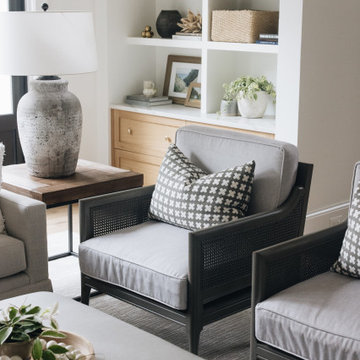
Example of a large transitional open concept exposed beam and brown floor family room design in Chicago with white walls, a standard fireplace, a brick fireplace and a wall-mounted tv
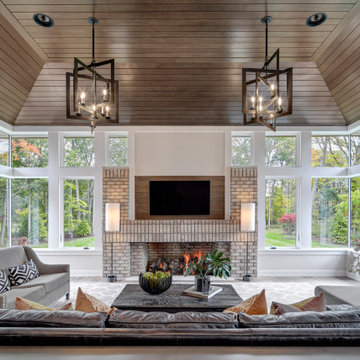
Example of a mid-century modern vaulted ceiling family room design in Detroit with white walls, a ribbon fireplace, a brick fireplace and a wall-mounted tv

The dark wood beams, dark wood island and brass accent lighting is a gorgeous addition to this beautiful model home's design.
Photo Credit: Shane Organ Photography

large open family room adjacent to kitchen,
Inspiration for a large transitional open concept carpeted, beige floor and exposed beam family room remodel in Phoenix with gray walls, a standard fireplace and a brick fireplace
Inspiration for a large transitional open concept carpeted, beige floor and exposed beam family room remodel in Phoenix with gray walls, a standard fireplace and a brick fireplace

Inspiration for a mid-sized cottage open concept medium tone wood floor, brown floor and exposed beam family room remodel in Chicago with gray walls, a standard fireplace, a brick fireplace, a wall-mounted tv and a bar
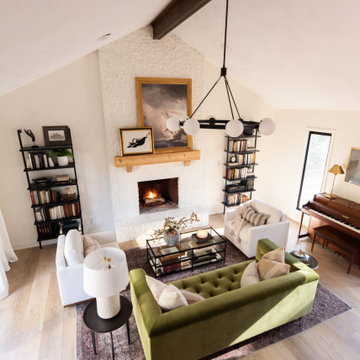
Cass Smith tackled a project to give her best friend a whole room makeover! Cass used Cali Vinyl Legends Laguna Sand to floor the space and bring vibrant warmth to the room. Thank you, Cass for the awesome installation!
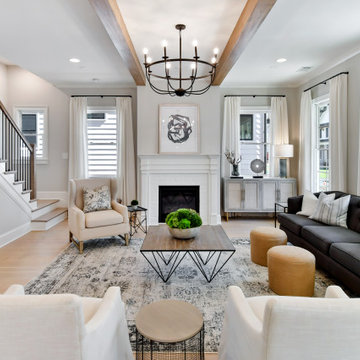
Transitional style family room with rustic casual elements.
Example of a transitional exposed beam family room design in Atlanta with a brick fireplace
Example of a transitional exposed beam family room design in Atlanta with a brick fireplace

Basement great room renovation
Example of a mid-sized country open concept carpeted, gray floor, wood ceiling and wainscoting family room design in Minneapolis with a bar, white walls, a standard fireplace, a brick fireplace and a concealed tv
Example of a mid-sized country open concept carpeted, gray floor, wood ceiling and wainscoting family room design in Minneapolis with a bar, white walls, a standard fireplace, a brick fireplace and a concealed tv
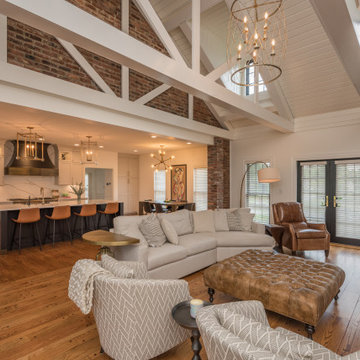
Large elegant open concept light wood floor, brown floor and exposed beam family room photo in Louisville with white walls, a standard fireplace, a brick fireplace and no tv
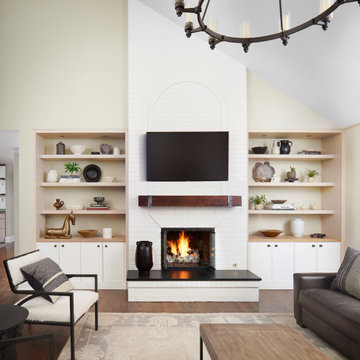
Family room - transitional medium tone wood floor, brown floor and vaulted ceiling family room idea in Denver with a standard fireplace, a brick fireplace and a wall-mounted tv
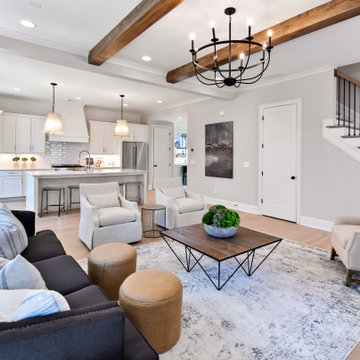
Transitional style family room with rustic casual elements.
Inspiration for a transitional exposed beam family room remodel in Atlanta with a brick fireplace
Inspiration for a transitional exposed beam family room remodel in Atlanta with a brick fireplace
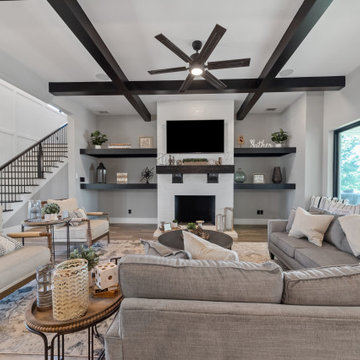
{Custom Home} 5,660 SqFt 1 Acre Modern Farmhouse 6 Bedroom 6 1/2 bath Media Room Game Room Study Huge Patio 3 car Garage Wrap-Around Front Porch Pool . . . #vistaranch #fortworthbuilder #texasbuilder #modernfarmhouse #texasmodern #texasfarmhouse #fortworthtx #blackandwhite #salcedohomes
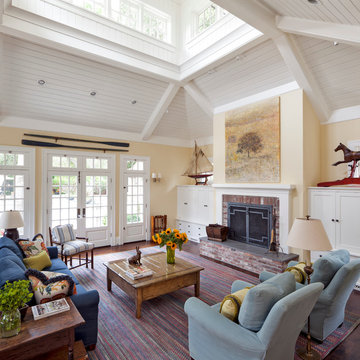
Family Room, clerestory windows, brick fireplace
Large elegant open concept dark wood floor, brown floor and shiplap ceiling family room photo in San Francisco with beige walls, a standard fireplace, a brick fireplace and no tv
Large elegant open concept dark wood floor, brown floor and shiplap ceiling family room photo in San Francisco with beige walls, a standard fireplace, a brick fireplace and no tv
All Ceiling Designs Family Room with a Brick Fireplace Ideas
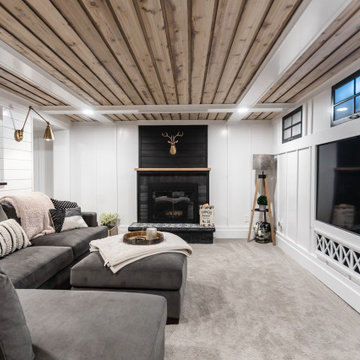
Basement great room renovation
Mid-sized cottage open concept carpeted, gray floor, wood ceiling and wainscoting family room photo in Minneapolis with a bar, white walls, a standard fireplace, a brick fireplace and a concealed tv
Mid-sized cottage open concept carpeted, gray floor, wood ceiling and wainscoting family room photo in Minneapolis with a bar, white walls, a standard fireplace, a brick fireplace and a concealed tv
1





