Loft-Style Family Room with a Brick Fireplace Ideas
Refine by:
Budget
Sort by:Popular Today
1 - 20 of 161 photos
Item 1 of 3
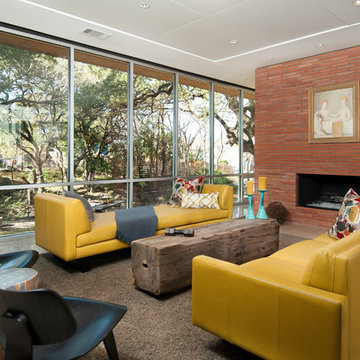
Red Pants Studios
Example of a mid-sized mid-century modern loft-style concrete floor family room design in Austin with white walls, a standard fireplace, a brick fireplace and a wall-mounted tv
Example of a mid-sized mid-century modern loft-style concrete floor family room design in Austin with white walls, a standard fireplace, a brick fireplace and a wall-mounted tv
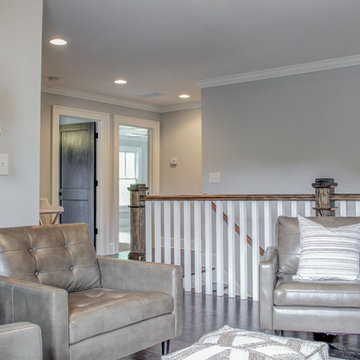
Example of a large classic loft-style dark wood floor family room design in Atlanta with gray walls, a standard fireplace, a brick fireplace and a wall-mounted tv
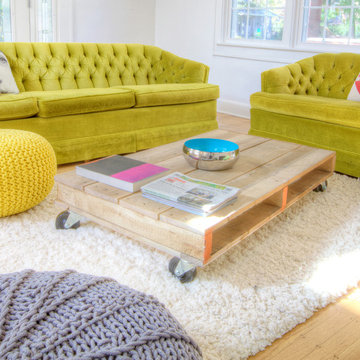
Grandma's vibrant retro sofas are at home paired with new pallet coffee table on coasters in this cozy, eclectic, light-filled family space - the cat clearly concurs - Interior Architecture: HAUS | Architecture + BRUSFO - Construction Management: WERK | Build - Photo: HAUS | Architecture
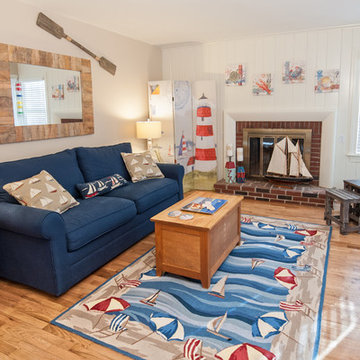
Inspiration for a mid-sized coastal loft-style medium tone wood floor game room remodel in Boston with white walls, a standard fireplace, a brick fireplace and no tv
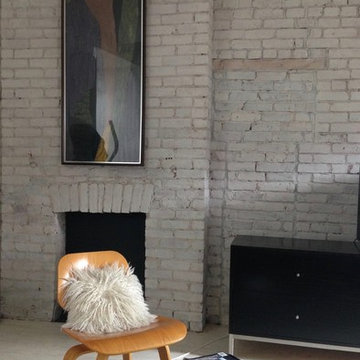
This top floor family room feels loft-like thanks to the high ceiling, exposed brick wall and original fireplace. The white ash Eames chair paired with the white architectural elements are complimented by the addition of black seen in the dresser, side table and patterned flat-weave rug. Modern artwork from a ski vacation in Aspen accentuates the brick fireplace.
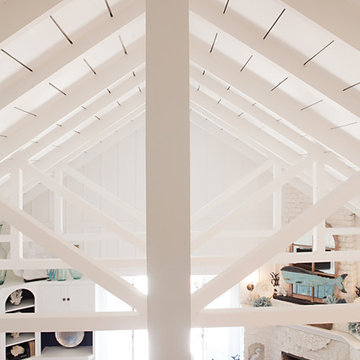
Darlene Halaby
Mid-sized beach style loft-style ceramic tile family room photo in Orange County with white walls, a corner fireplace and a brick fireplace
Mid-sized beach style loft-style ceramic tile family room photo in Orange County with white walls, a corner fireplace and a brick fireplace
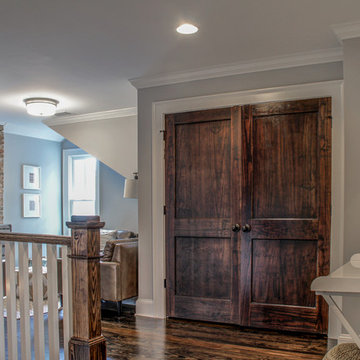
Family room - large traditional loft-style dark wood floor family room idea in Atlanta with gray walls, a standard fireplace, a brick fireplace and a wall-mounted tv
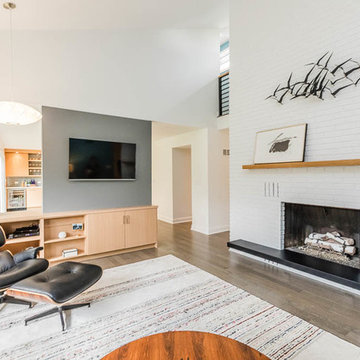
Neil Sy Photography
Inspiration for a modern loft-style medium tone wood floor and gray floor family room remodel in Chicago with white walls, a standard fireplace, a brick fireplace and a wall-mounted tv
Inspiration for a modern loft-style medium tone wood floor and gray floor family room remodel in Chicago with white walls, a standard fireplace, a brick fireplace and a wall-mounted tv
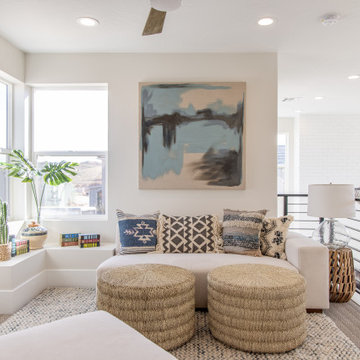
Lighting
Inspiration for a transitional loft-style carpeted family room remodel in Salt Lake City with a standard fireplace, a brick fireplace and a wall-mounted tv
Inspiration for a transitional loft-style carpeted family room remodel in Salt Lake City with a standard fireplace, a brick fireplace and a wall-mounted tv

Example of a large 1960s loft-style medium tone wood floor family room design in Denver with orange walls, a ribbon fireplace, a brick fireplace and a wall-mounted tv
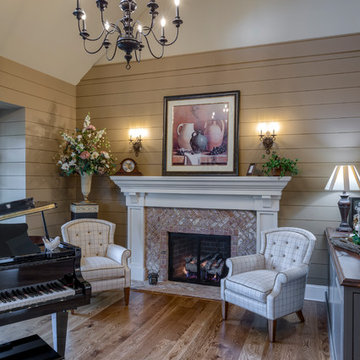
This Beautiful Country Farmhouse rests upon 5 acres among the most incredible large Oak Trees and Rolling Meadows in all of Asheville, North Carolina. Heart-beats relax to resting rates and warm, cozy feelings surplus when your eyes lay on this astounding masterpiece. The long paver driveway invites with meticulously landscaped grass, flowers and shrubs. Romantic Window Boxes accentuate high quality finishes of handsomely stained woodwork and trim with beautifully painted Hardy Wood Siding. Your gaze enhances as you saunter over an elegant walkway and approach the stately front-entry double doors. Warm welcomes and good times are happening inside this home with an enormous Open Concept Floor Plan. High Ceilings with a Large, Classic Brick Fireplace and stained Timber Beams and Columns adjoin the Stunning Kitchen with Gorgeous Cabinets, Leathered Finished Island and Luxurious Light Fixtures. There is an exquisite Butlers Pantry just off the kitchen with multiple shelving for crystal and dishware and the large windows provide natural light and views to enjoy. Another fireplace and sitting area are adjacent to the kitchen. The large Master Bath boasts His & Hers Marble Vanity’s and connects to the spacious Master Closet with built-in seating and an island to accommodate attire. Upstairs are three guest bedrooms with views overlooking the country side. Quiet bliss awaits in this loving nest amiss the sweet hills of North Carolina.
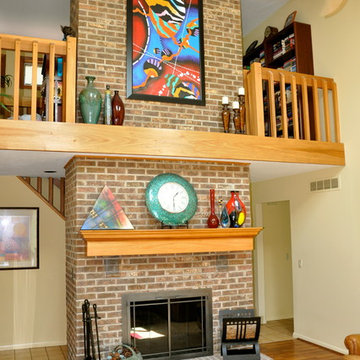
Hannah Gilker Photography
Inspiration for a mid-sized transitional loft-style medium tone wood floor family room remodel in Cincinnati with beige walls, a standard fireplace, a brick fireplace and a tv stand
Inspiration for a mid-sized transitional loft-style medium tone wood floor family room remodel in Cincinnati with beige walls, a standard fireplace, a brick fireplace and a tv stand
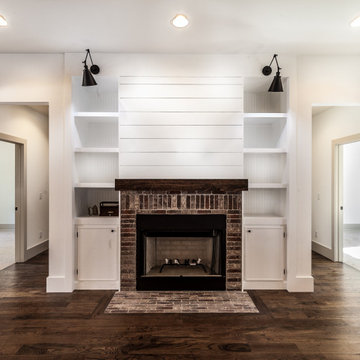
Example of a mid-sized farmhouse loft-style dark wood floor and brown floor family room design in Other with white walls, a wood stove, a brick fireplace and no tv
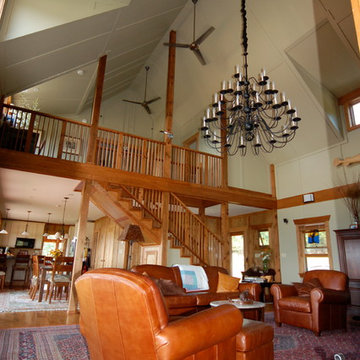
The house hosts 3 bedrooms, 2.5 baths with the master suite on the first level and 2 guest rooms, full bath and sitting area on the second level. The interior walls and ceilings of the public spaces are birch paneled to amplify the acoustical effect of the baby grand piano in the main living room. The custom made 4 foot diameter iron chandelier dominates the high volume of the main living room, with custom titanium ceiling fans circulating air to eliminate the need for supplemental heating and cooling in the house. The adjacent open kitchen-dining room plan filling out the view side of the main floor plan. The custom fabricated steel "Rooster Gate" was commissioned from and designed in collaboration with the famous, late french sculptor Lucien Ferrenbach who resided nearby with his artist wife BeBe. "LuLu" also created the sculptural deck railings, roof brackets fireplace tools and andirons as well as numerous landscape follies for the house.
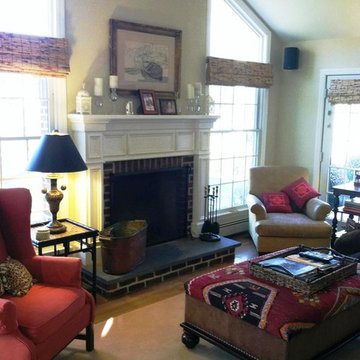
Example of a large classic loft-style medium tone wood floor family room design in Other with beige walls, a standard fireplace, a brick fireplace and a media wall
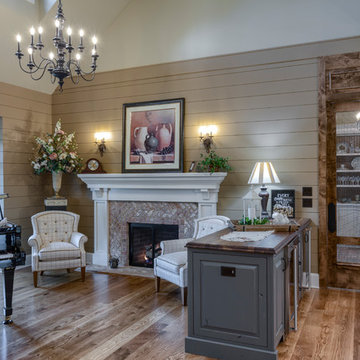
This Beautiful Country Farmhouse rests upon 5 acres among the most incredible large Oak Trees and Rolling Meadows in all of Asheville, North Carolina. Heart-beats relax to resting rates and warm, cozy feelings surplus when your eyes lay on this astounding masterpiece. The long paver driveway invites with meticulously landscaped grass, flowers and shrubs. Romantic Window Boxes accentuate high quality finishes of handsomely stained woodwork and trim with beautifully painted Hardy Wood Siding. Your gaze enhances as you saunter over an elegant walkway and approach the stately front-entry double doors. Warm welcomes and good times are happening inside this home with an enormous Open Concept Floor Plan. High Ceilings with a Large, Classic Brick Fireplace and stained Timber Beams and Columns adjoin the Stunning Kitchen with Gorgeous Cabinets, Leathered Finished Island and Luxurious Light Fixtures. There is an exquisite Butlers Pantry just off the kitchen with multiple shelving for crystal and dishware and the large windows provide natural light and views to enjoy. Another fireplace and sitting area are adjacent to the kitchen. The large Master Bath boasts His & Hers Marble Vanity’s and connects to the spacious Master Closet with built-in seating and an island to accommodate attire. Upstairs are three guest bedrooms with views overlooking the country side. Quiet bliss awaits in this loving nest amiss the sweet hills of North Carolina.
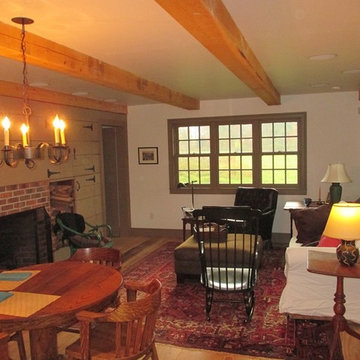
Brick Fireplace
In-set Cabinets
Strap Hinges
Family room - mid-sized farmhouse loft-style medium tone wood floor family room idea in New York with green walls, a standard fireplace, a brick fireplace and no tv
Family room - mid-sized farmhouse loft-style medium tone wood floor family room idea in New York with green walls, a standard fireplace, a brick fireplace and no tv
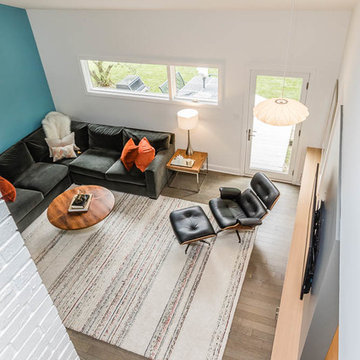
Neil Sy Photography
Family room - modern loft-style medium tone wood floor and gray floor family room idea in Chicago with white walls, a standard fireplace, a brick fireplace and a wall-mounted tv
Family room - modern loft-style medium tone wood floor and gray floor family room idea in Chicago with white walls, a standard fireplace, a brick fireplace and a wall-mounted tv
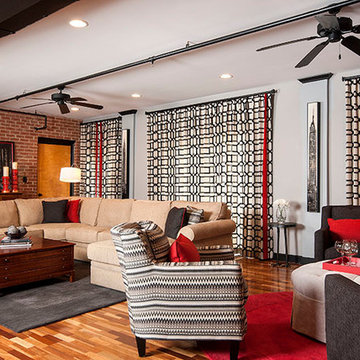
Sandy Kozar, Decorating Den Interiors, Interior Designer
Example of a large transitional loft-style medium tone wood floor family room design in Other with white walls, a corner fireplace and a brick fireplace
Example of a large transitional loft-style medium tone wood floor family room design in Other with white walls, a corner fireplace and a brick fireplace
Loft-Style Family Room with a Brick Fireplace Ideas
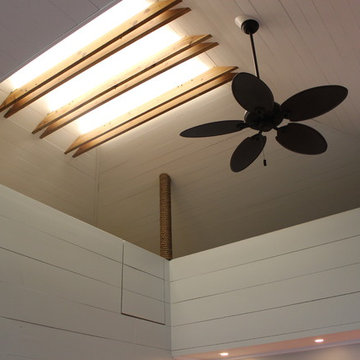
Wall are wood and painted SW Sea Salt. Ceiling Fan is Casablanca
Family room - small coastal loft-style medium tone wood floor family room idea in Other with blue walls, a standard fireplace and a brick fireplace
Family room - small coastal loft-style medium tone wood floor family room idea in Other with blue walls, a standard fireplace and a brick fireplace
1





